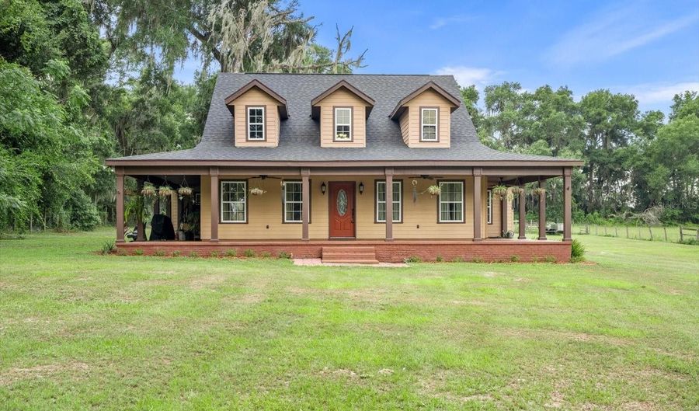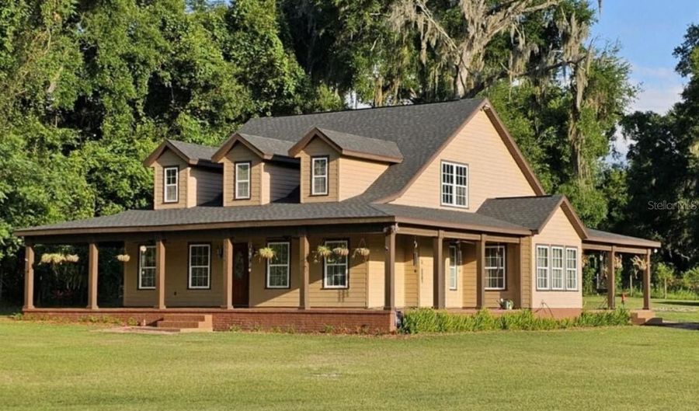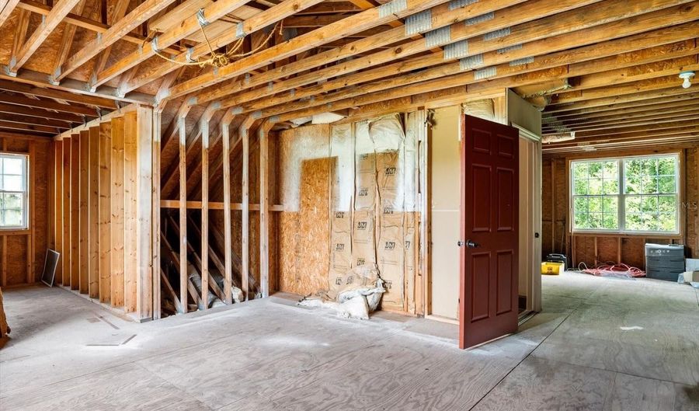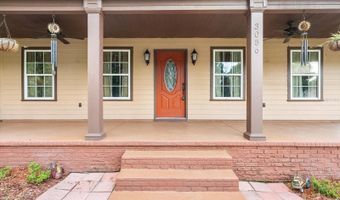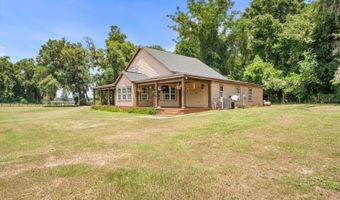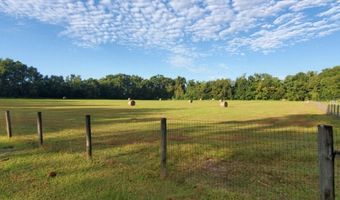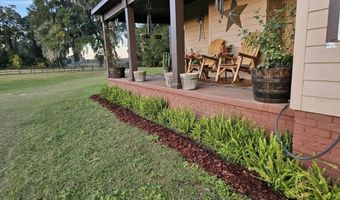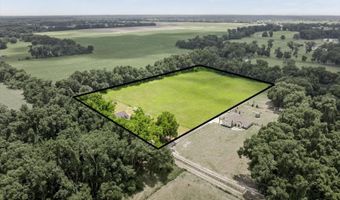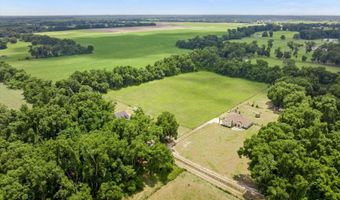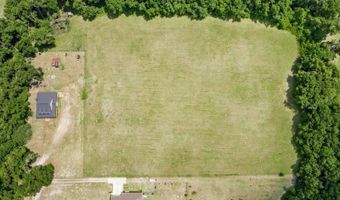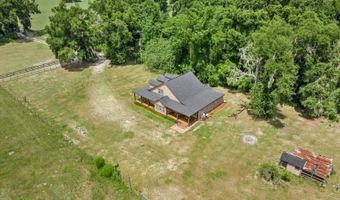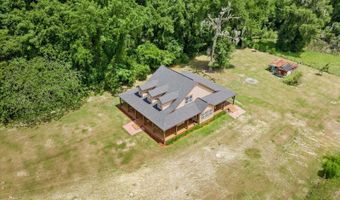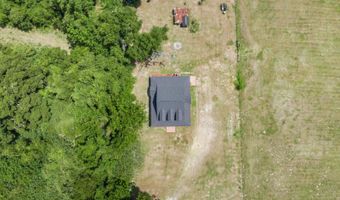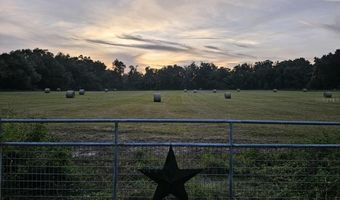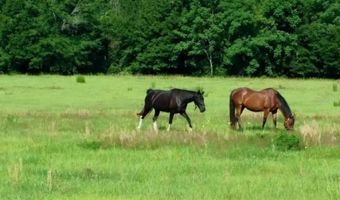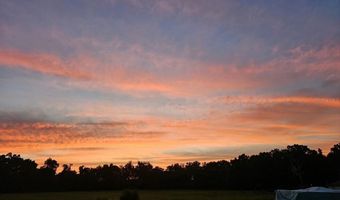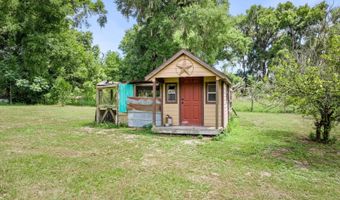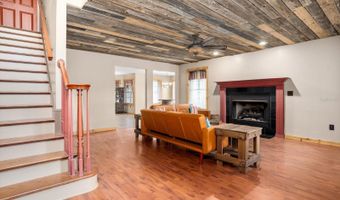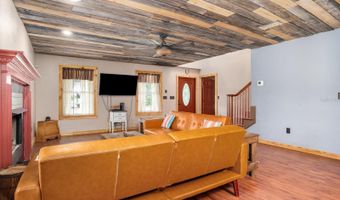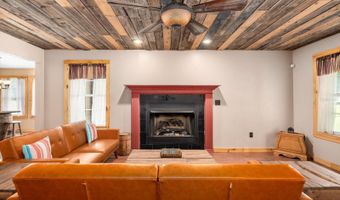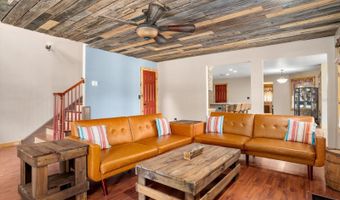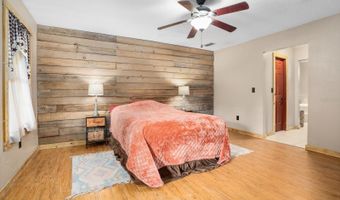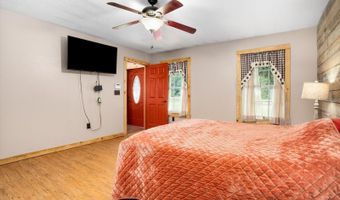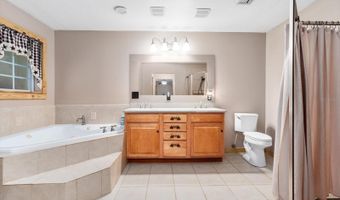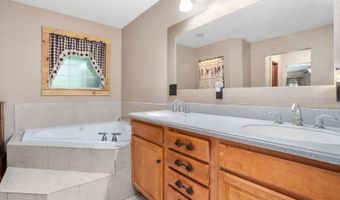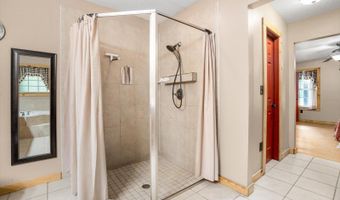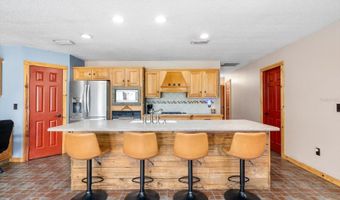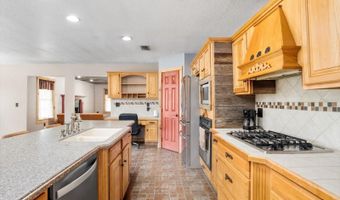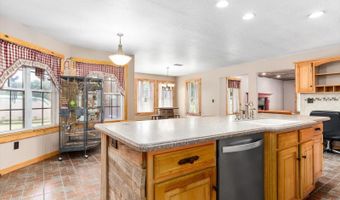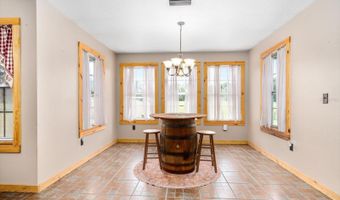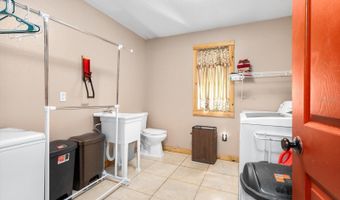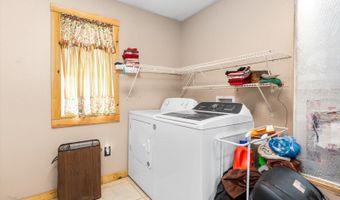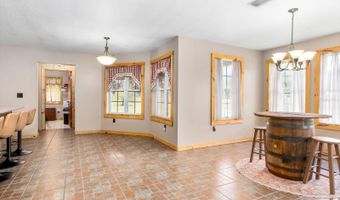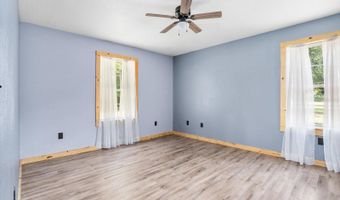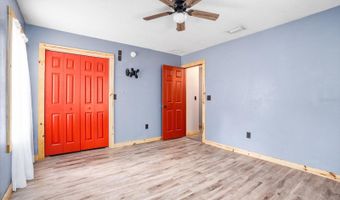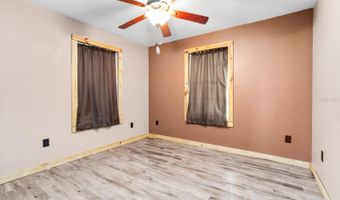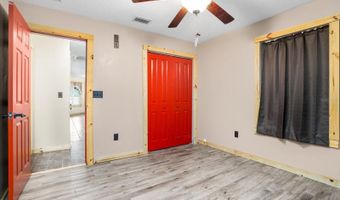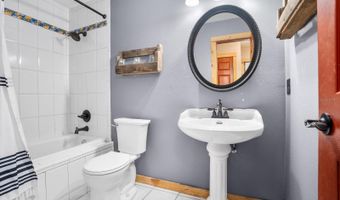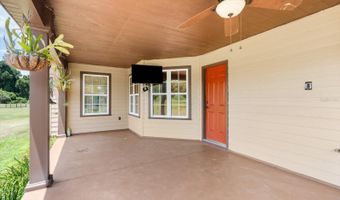3056 NE 120TH St Anthony, FL 32617
Snapshot
Description
One or more photo(s) has been virtually staged. PRICE IMPROVEMENT!! Priced below appraised value. Seller has recent appraisal on file. Motivated Seller! Bring your offers! Let's negotiate!
***NEW ROOF INSTALLATION IN FEBRUARY OF 2024|NEW HVAC SYSTEM INSTALLED IN OCTOBER OF 2024***
CALL FOR YOUR PERSONAL VIP SHOWING TODAY!
Situated deep in the heart of horse country in Marion County, FL this gorgeous generational property with traditional wrap around porches is ready for its next owner. With endless potential for expansion as a horse farm and equine sanctuary, this fully fenced property of nearly 9-(8.63) cleared acres is ready for your vision to become a reality. The custom-built home perched along the edge of the tree line offers a charming and comfortable farmhouse feel, with 2,255 sq ft of heated and cooled space featuring 4 bedrooms and 2 and 1/2 baths already available, you can live the good life on your private estate. A custom staircase leads to an unfinished upstairs space that is framed out and ready for your creative design that fits your specific needs, this area offers an additional approximately 800 sq ft of future living space. Upon entering the home, you will be greeted by a large fireplace in the main living area. The kitchen sits in the heart of the home and offers beautiful wood cabinets, an island with quartz countertops and a gas cooktop. The bedrooms are aligned in a 2-way split plan with the primary suite situated off of the main living area as you enter the home. The dining space features a breakfast nook and a formal dining area right off of the kitchen, allowing a great flow for family dining and entertainment. Enjoy daily sunsets from your open porches that span nearly all the way around the home. Big ticket items include a new roof that was installed in February of 2024, a termite protection bond and a new HVAC system installed in October of 2024. Conveniently located near local schools, hospitals and shopping in nearby Ocala, you will enjoy all of the conveniences of modern living while enjoying your private country oasis. An added bonus is the proximity of the home to the world-renowned World Equestrian Center, only 13 miles away, you can easily and quickly commute to the local attraction and enjoy the incredible amenities. A horse lovers paradise! You must see this one in person to truly appreciate this special property. Call today for your personal, private tour of this amazing estate!
More Details
Features
History
| Date | Event | Price | $/Sqft | Source |
|---|---|---|---|---|
| Price Changed | $649,900 -1.52% | $288 | BHGRE THOMAS GROUP | |
| Price Changed | $659,900 -0.77% | $293 | BHGRE THOMAS GROUP | |
| Price Changed | $665,000 -1.48% | $295 | BHGRE THOMAS GROUP | |
| Price Changed | $675,000 -0.57% | $299 | BHGRE THOMAS GROUP | |
| Listed For Sale | $678,900 | $301 | BHGRE THOMAS GROUP |
Taxes
| Year | Annual Amount | Description |
|---|---|---|
| 2023 | $2,633 |
