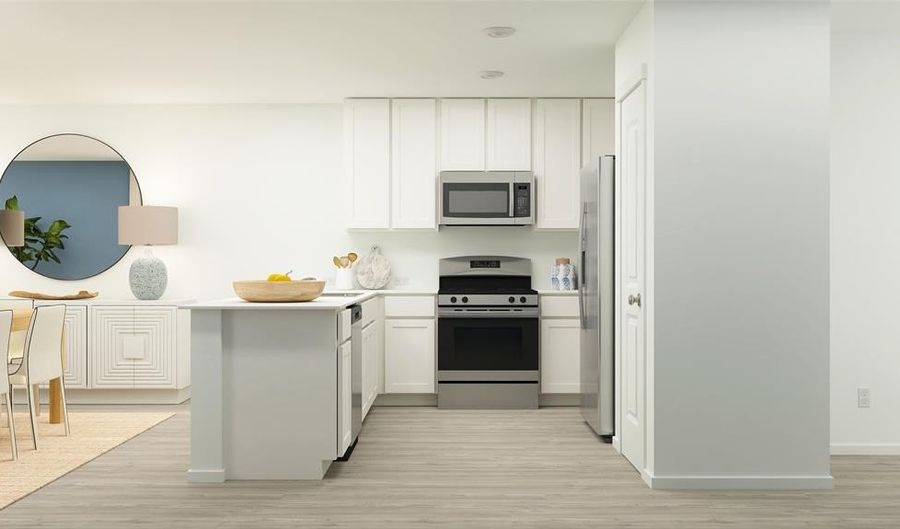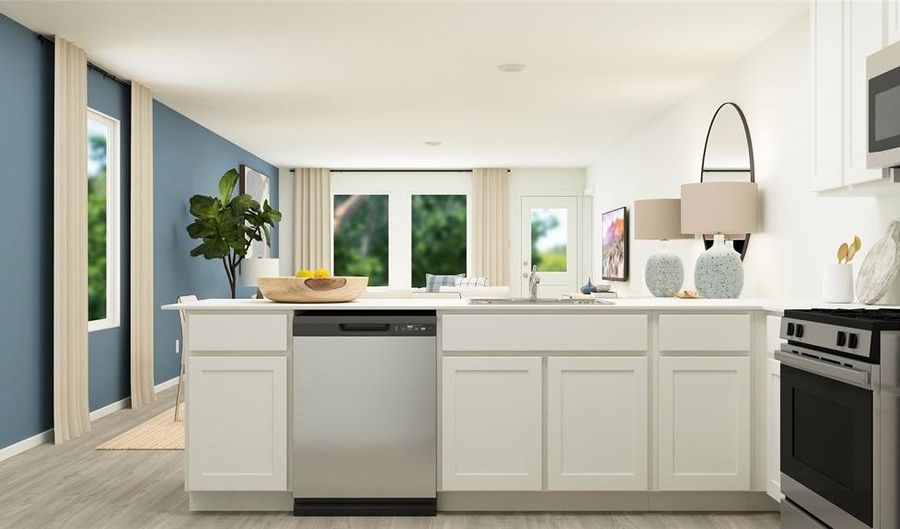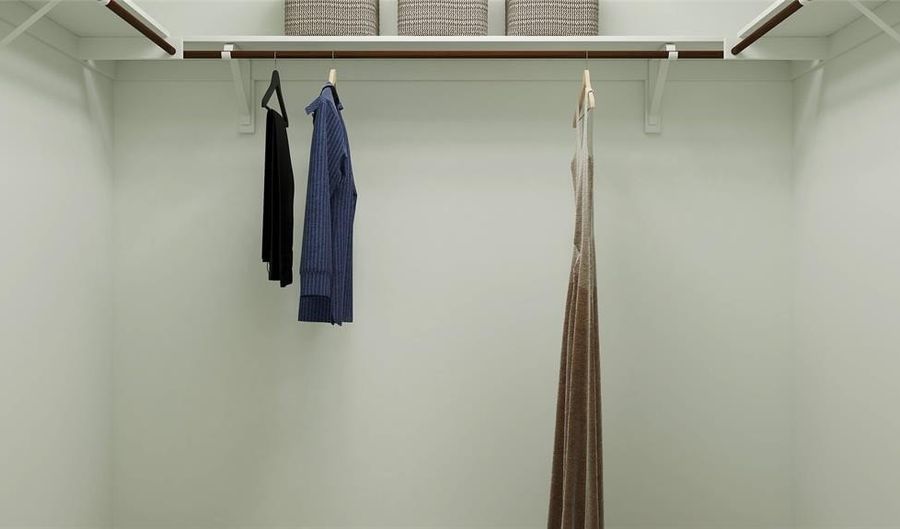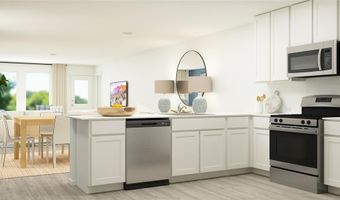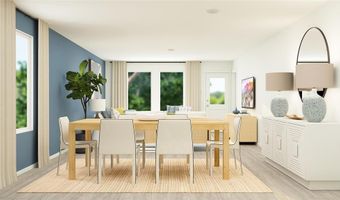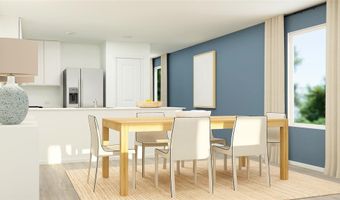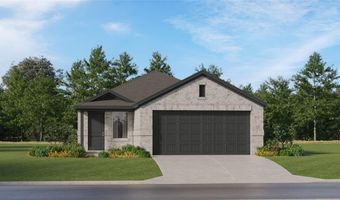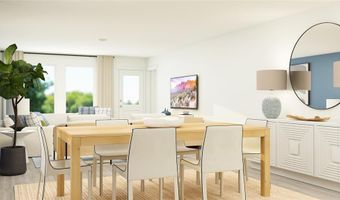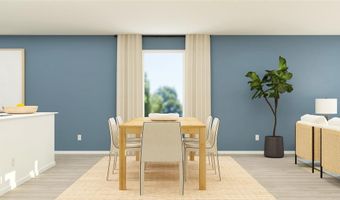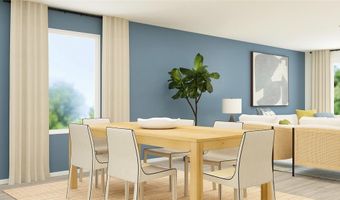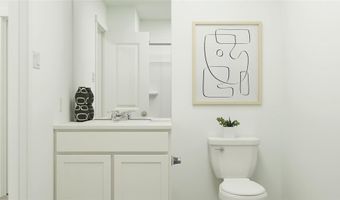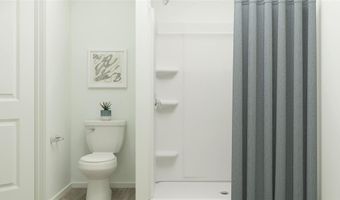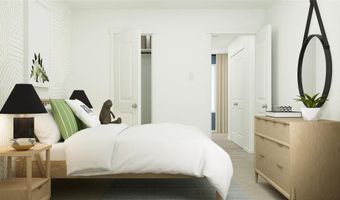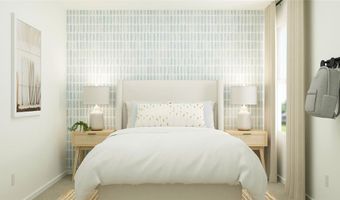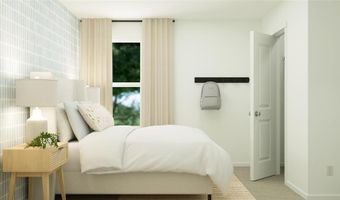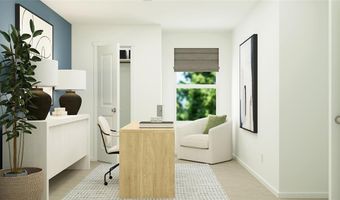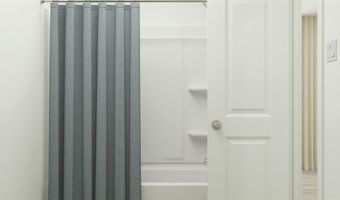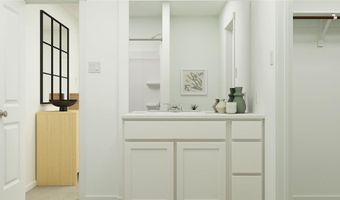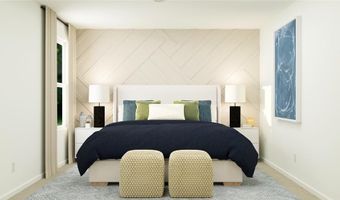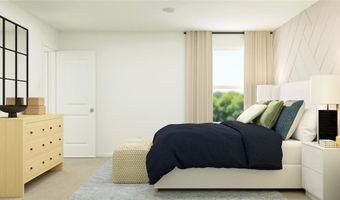3053 Ashbrook Ln Anna, TX 75409
Price
$290,999
Listed On
Type
For Sale
Status
Active
4 Beds
3 Bath
1670 sqft
Asking $290,999
Snapshot
Type
For Sale
Category
Purchase
Property Type
Residential
Property Subtype
Single Family Residence
MLS Number
20796957
Parcel Number
R-13061-00D-0110-1
Property Sqft
1,670 sqft
Lot Size
0.12 acres
Year Built
2024
Year Updated
Bedrooms
4
Bathrooms
3
Full Bathrooms
2
3/4 Bathrooms
0
Half Bathrooms
1
Quarter Bathrooms
0
Lot Size (in sqft)
5,357.88
Price Low
-
Room Count
-
Building Unit Count
-
Condo Floor Number
-
Number of Buildings
-
Number of Floors
2
Parking Spaces
0
Location Directions
Get on US-75 north and go north to Anna and take exit 48A and turn left at White Street. Take Shadybrook Trail to Blue Spring Drive. Model is at 1117 Blue Spring Drive, Anna Tx 75409
Subdivision Name
Hurricane Creek
Special Listing Conditions
Auction
Bankruptcy Property
HUD Owned
In Foreclosure
Notice Of Default
Probate Listing
Real Estate Owned
Short Sale
Third Party Approval
Description
LENNAR - Hurricane Creek - Pinehollow Floorplan- This single-level home showcases a spacious open floorplan shared between the kitchen, dining area and family room for easy entertaining. An owner’s suite enjoys a private location in a rear corner of the home, complemented by an en-suite bathroom and walk-in closet. There are three secondary bedrooms along the side of the home, which are comfortable spaces for household members and overnight guests.
THIS IS COMPLETE FEBRUARY 2025!
Prices and features may vary and are subject to change. Photos are for illustrative purposes only.
More Details
MLS Name
North Texas Real Estate Information Systems, Inc.
Source
listhub
MLS Number
20796957
URL
MLS ID
NTREIS
Virtual Tour
PARTICIPANT
Name
Jared Turner
Primary Phone
(866) 314-4477
Key
3YD-NTREIS-0626887
Email
lennardallas@lennar.com
BROKER
Name
Turner Mangum LLC
Phone
(281) 787-6282
OFFICE
Name
Turner Mangum LLC
Phone
(866) 314-4477
Copyright © 2025 North Texas Real Estate Information Systems, Inc. All rights reserved. All information provided by the listing agent/broker is deemed reliable but is not guaranteed and should be independently verified.
Features
Basement
Dock
Elevator
Fireplace
Greenhouse
Hot Tub Spa
New Construction
Pool
Sauna
Sports Court
Waterfront
Appliances
Dishwasher
Garbage Disposer
Microwave
Range
Range - Gas
Washer
Architectural Style
Other
Construction Materials
Brick
Fiber Cement
Cooling
Ceiling Fan(s)
Exterior
Fence
Fencing
Fenced
Flooring
Vinyl
Heating
Central Furnace
Interior
Built-in Features
Cable Tv Available
Decorative Lighting
High Speed Internet Available
Kitchen Island
Pantry
Walk-in Closet(s)
Parking
Garage
Property Condition
New Construction
Roof
Composition
Rooms
Bathroom 1
Bathroom 2
Bathroom 3
Bedroom 1
Bedroom 2
Bedroom 3
Bedroom 4
Utilities
Cable Available
History
| Date | Event | Price | $/Sqft | Source |
|---|---|---|---|---|
| Listed For Sale | $290,999 | $174 | Turner Mangum LLC |
Expenses
| Category | Value | Frequency |
|---|---|---|
| Home Owner Assessments Fee | $1,080 | Annually |
Nearby Schools
High School Anna High School | 2.1 miles away | 09 - 12 | |
Middle School Anna Middle School | 2.4 miles away | 06 - 08 | |
Other Anna Daep | 2.5 miles away | 00 - 00 |
Get more info on 3053 Ashbrook Ln, Anna, TX 75409
By pressing request info, you agree that Residential and real estate professionals may contact you via phone/text about your inquiry, which may involve the use of automated means.
By pressing request info, you agree that Residential and real estate professionals may contact you via phone/text about your inquiry, which may involve the use of automated means.
