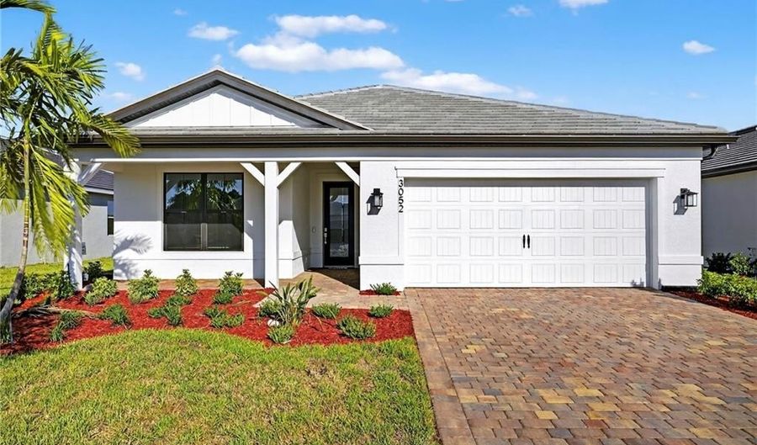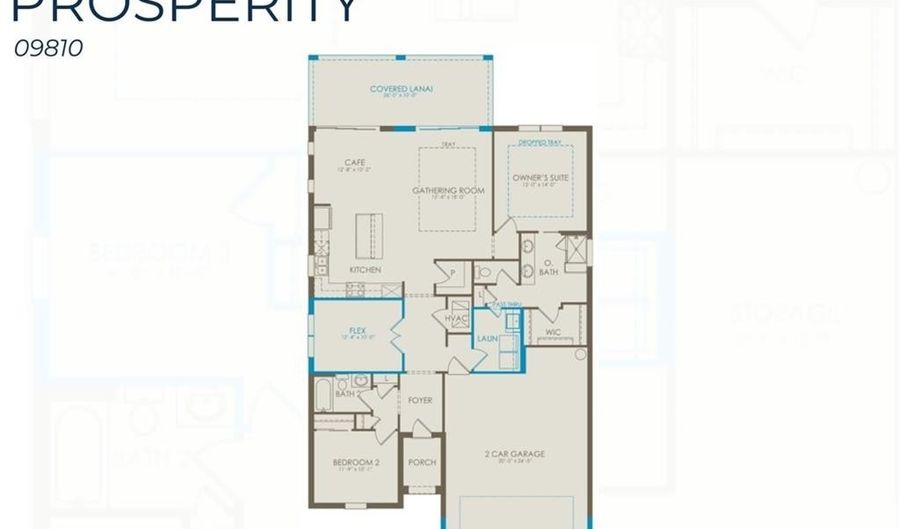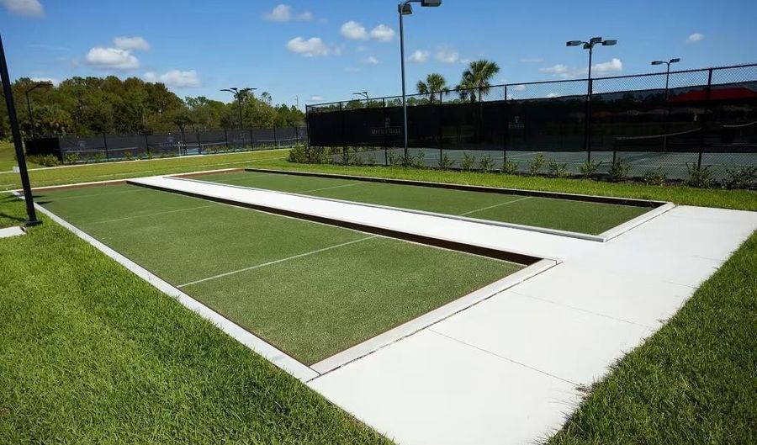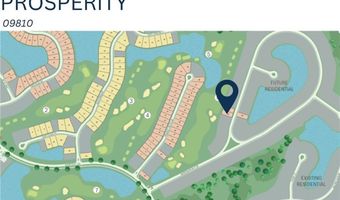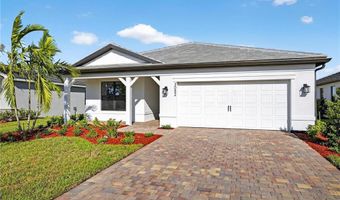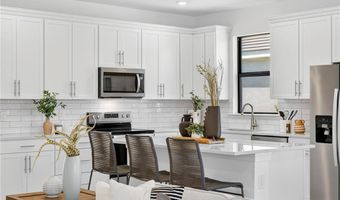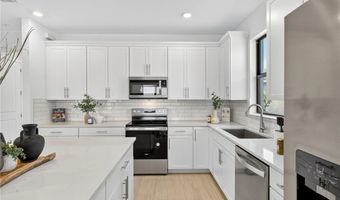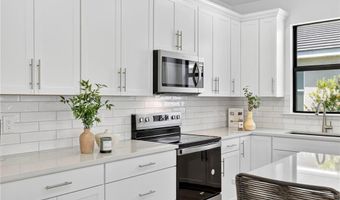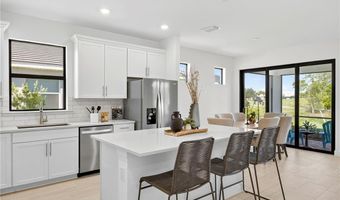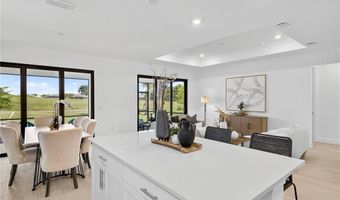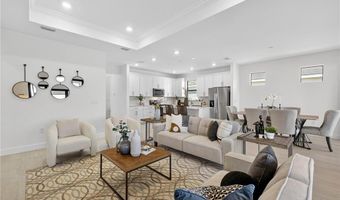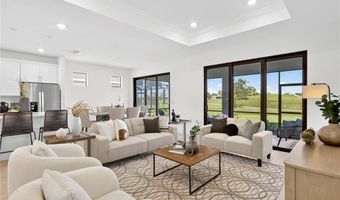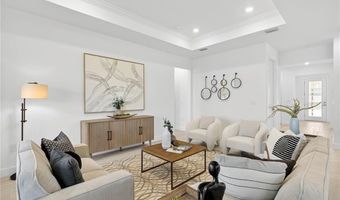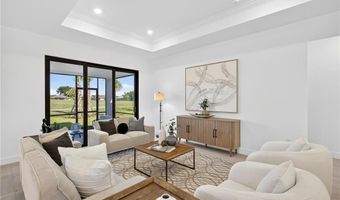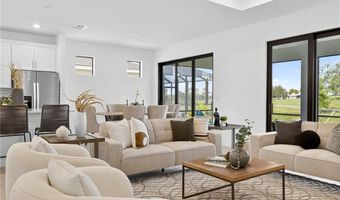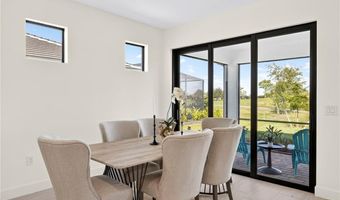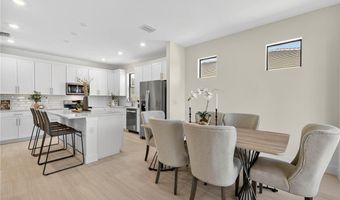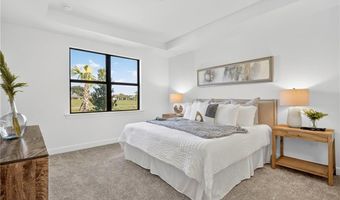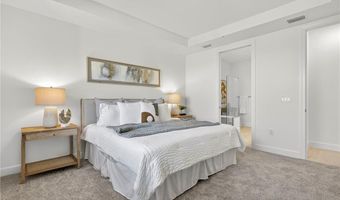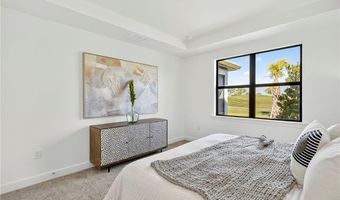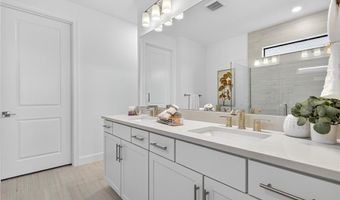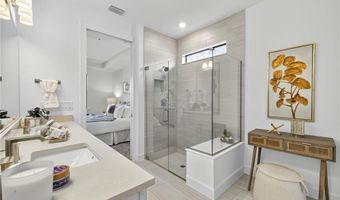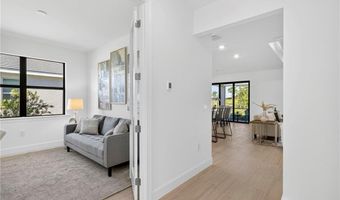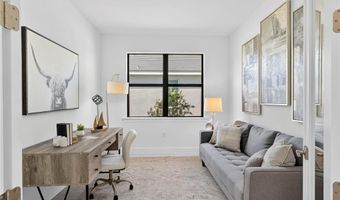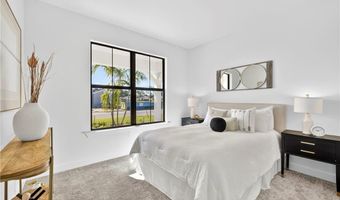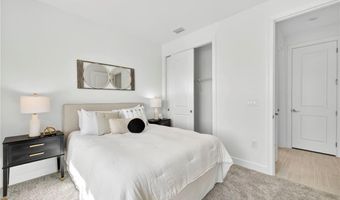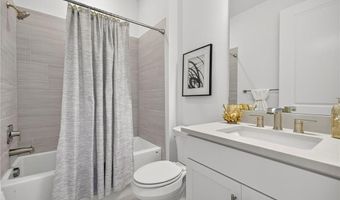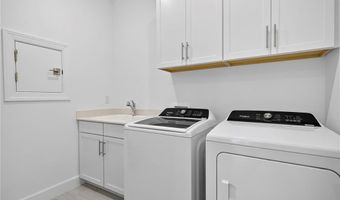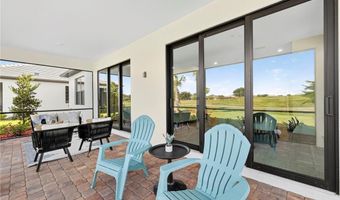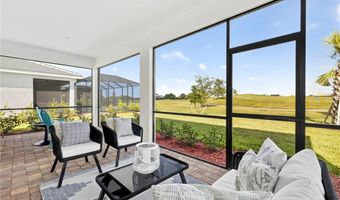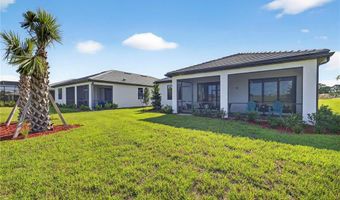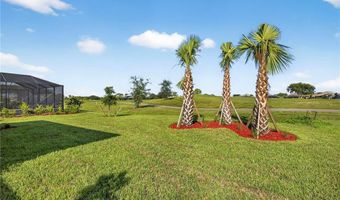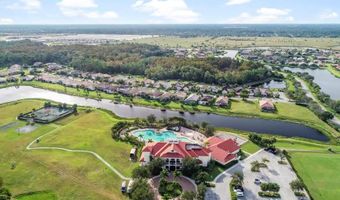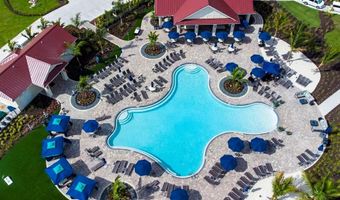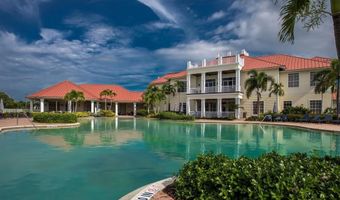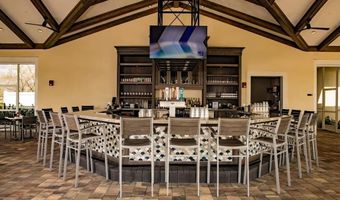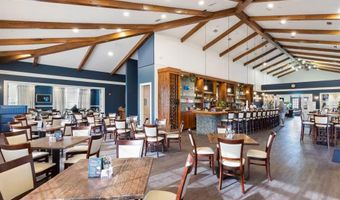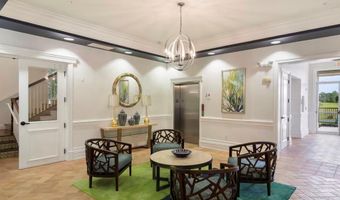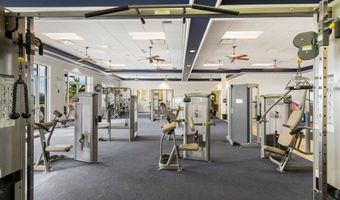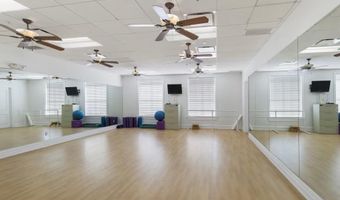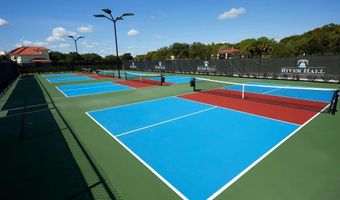Welcome to this beautifully upgraded single-family home featuring 2 bedrooms, 2 bathrooms, and a versatile den—perfect for a home office or flex space. Thoughtful upgrades throughout include a 4-foot garage extension, extended covered lanai, and a sliding glass door at the gathering room that fills the space with natural light. The open-concept kitchen showcases white cabinets, quartz countertops, and flows seamlessly into the main living area, enhanced by 12x24 tile flooring, 5" baseboards, and elegant tray ceilings in both the gathering room and owner’s suite. The owner's bath offers a spa-like retreat with a fully tiled shower to the ceiling, heavy glass shower door, and built-in shower niche. Additional highlights include a full laundry room upgrade with upper cabinets and countertops, plush carpet in the bedrooms, 8' interior doors throughout, and a professionally finished epoxy garage floor. This home offers both style and function in every detail. Nestled within the gated, 1,500-acre master-planned community of River Hall Country Club, residents enjoy a wealth of resort-style amenities. The exclusive Bunker Bar offers a full-service, open-air experience overlooking a lagoon-style pool with private cabanas. The 14,000 sq. ft. clubhouse features a state-of-the-art fitness center, aerobics room, game room, arts & crafts space, and more. Sports enthusiasts can take advantage of two bocce courts, two Har-Tru tennis courts, and four pickleball courts, while an on-site Activities Director ensures a vibrant community atmosphere. Golf lovers will appreciate the Davis Love III-designed semi-private 18-hole course, bundled with homeownership, along with top-tier practice facilities. The River Hall Country Club clubhouse also features the Caloosa Grille, a bar, a golf shop, and locker rooms with personal storage. Photos are from a completed home of the same model. Options for this home may vary.
