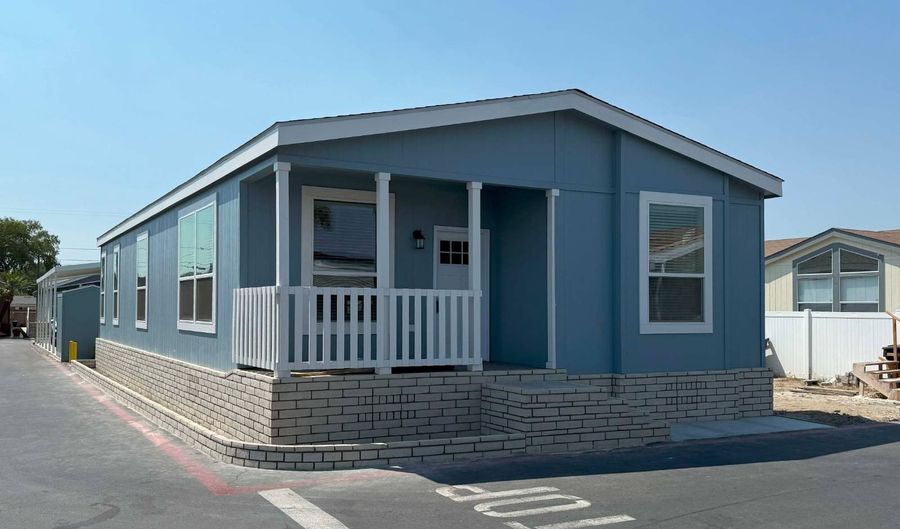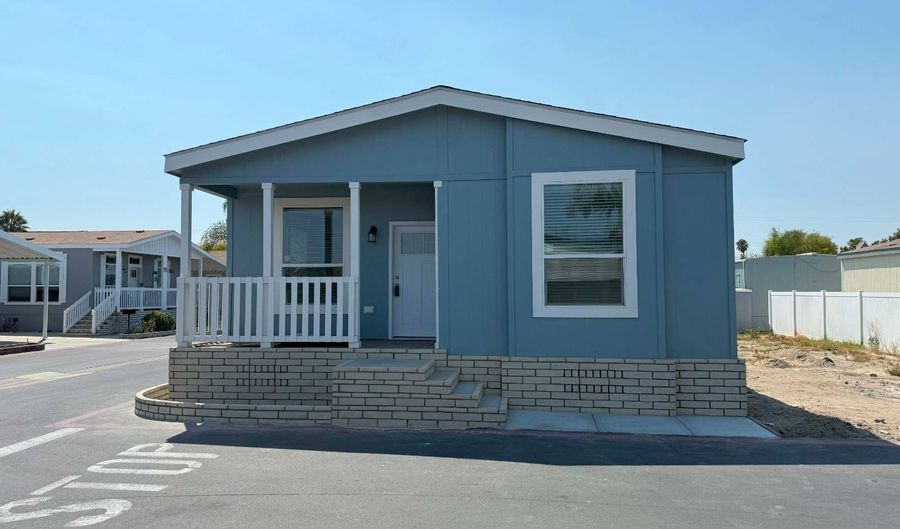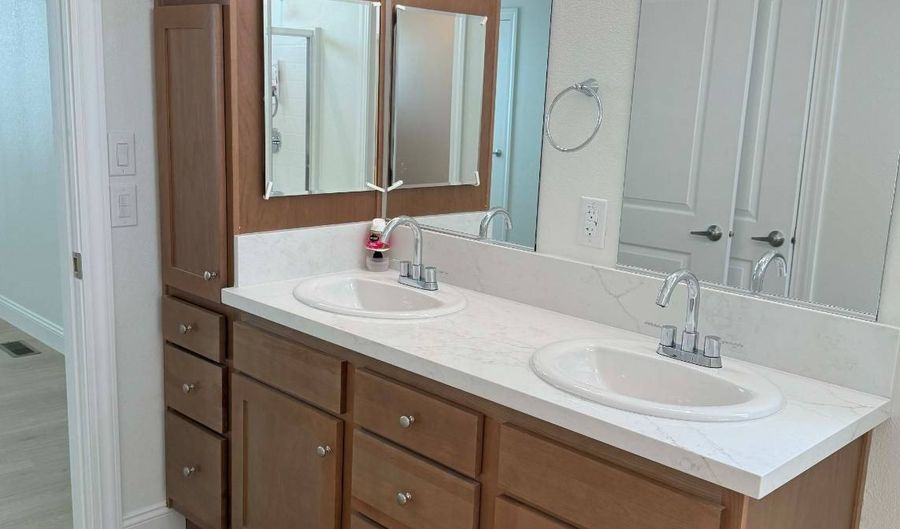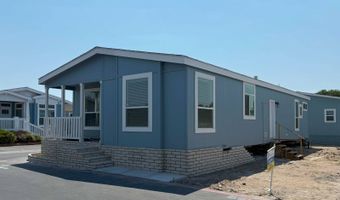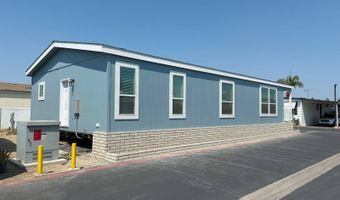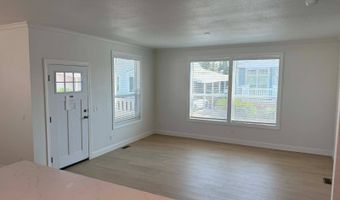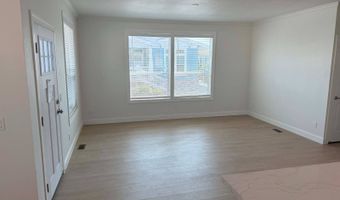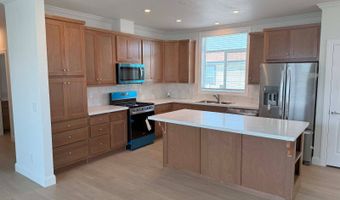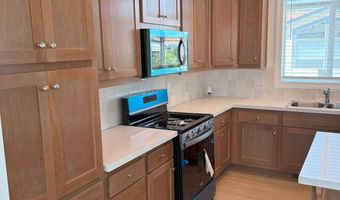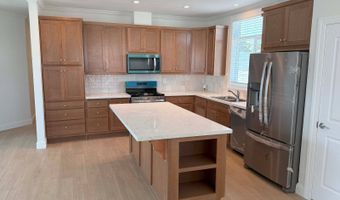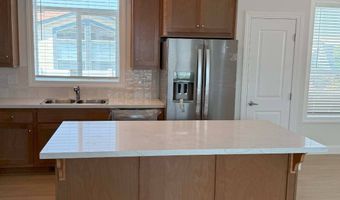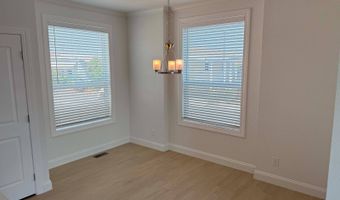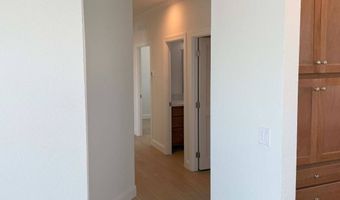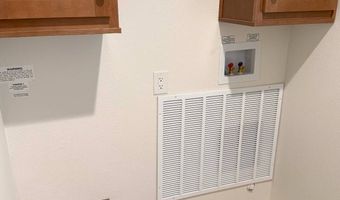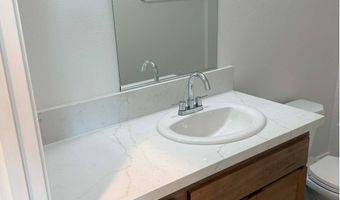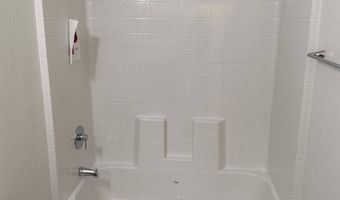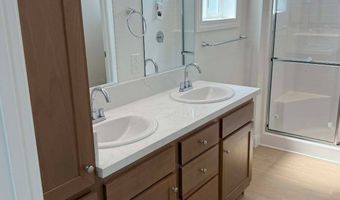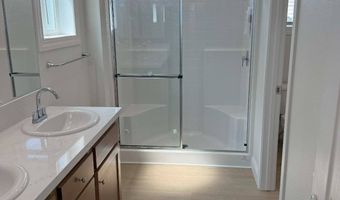3050 Ball Rd 132Anaheim, CA 92804
Snapshot
Description
Located in the highly sought-after family community of Anaheim Mobile Estates. This brand-new, 2025 Skyline - three-bedroom, two-bathroom home offers a spacious open floor plan, enhanced by nine-foot ceilings that create a light, airy atmosphere throughout. The kitchen is the centerpiece of the home, designed with both functionality and elegance in mind. It features a large center island with stunning quartz countertops, soft-close shaker-style cabinets, and a gorgeous tile backsplash that adds a designer touch. The seamless flow from the kitchen into the dining and living areas makes it perfect for entertaining or simply relaxing in comfort. Every detail has been thoughtfully considered, from the crown molding that accents each room to the durable vinyl flooring underfoot. Dual-pane windows bring in plenty of natural light while helping with energy efficiency. Central air and heating, controlled by a smart thermostat, ensure year-round comfort, and each bedroom is pre-wired for ceiling fans for added convenience. The primary suite offers a peaceful retreat, complete with a beautifully appointed en-suite bathroom featuring double sinks and modern finishes. Outside, the home will feature a two-car garage, providing ample parking and storage space. Set in a welcoming and well-maintained community close to shopping, dining, and entertainment, this home is the perfect blend of modern design and easy living. Don't miss your chance to own this exceptional new home in one of Anaheim's premier family communities.
More Details
Features
History
| Date | Event | Price | $/Sqft | Source |
|---|---|---|---|---|
| Listed For Sale | $369,900 | $256 | Premier Manufactured Home Sales, INC. |
Taxes
| Year | Annual Amount | Description |
|---|---|---|
| $0 |
Nearby Schools
Elementary School Twila Reid Elementary | 0.4 miles away | KG - 06 | |
Elementary School Baden - Powell Elementary | 0.5 miles away | KG - 06 | |
High School Western High | 0.8 miles away | 09 - 12 |
