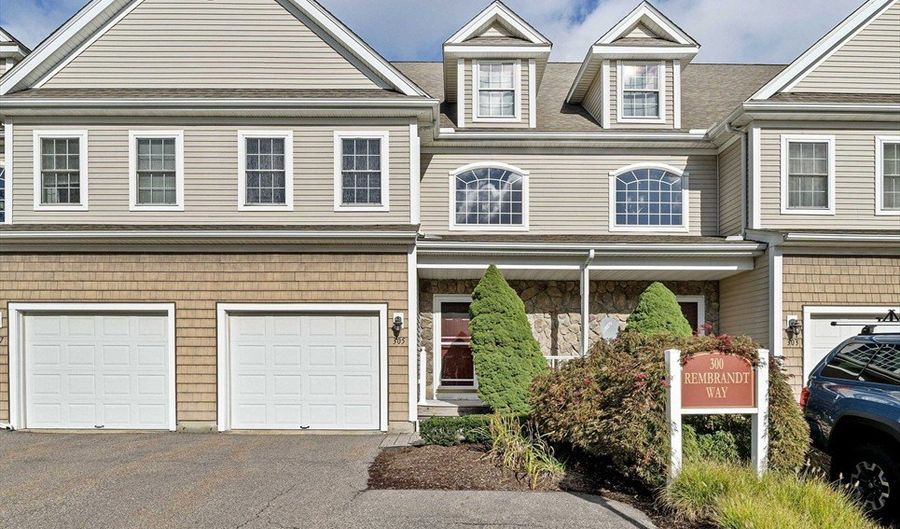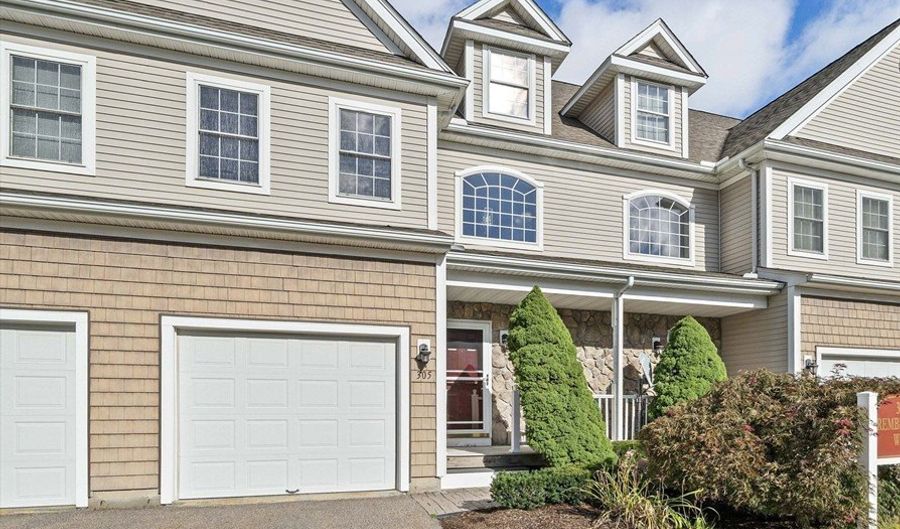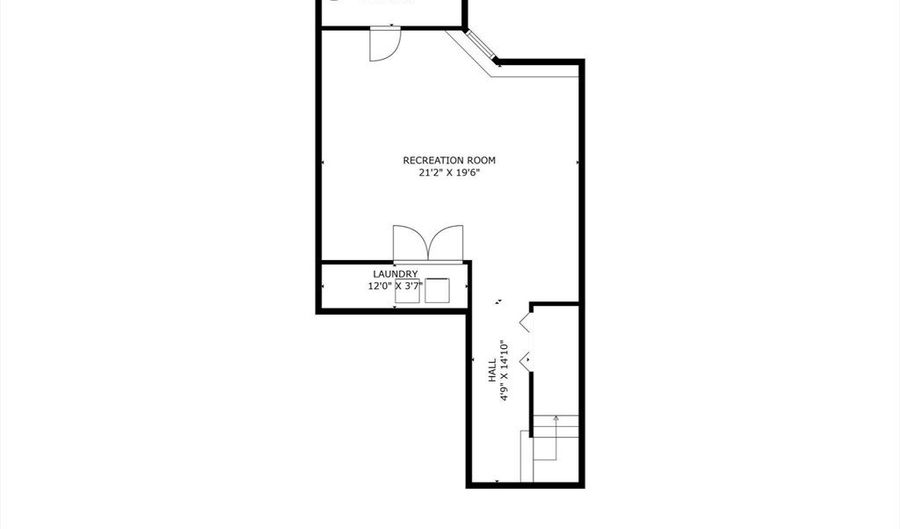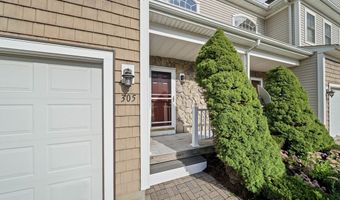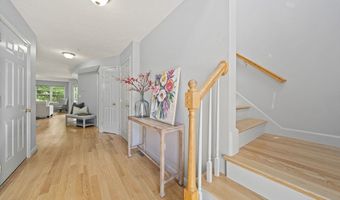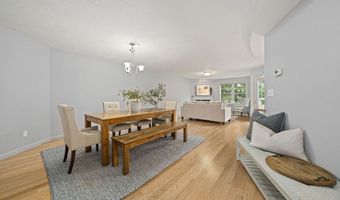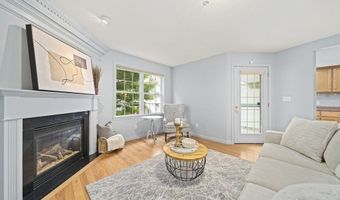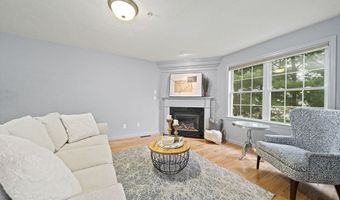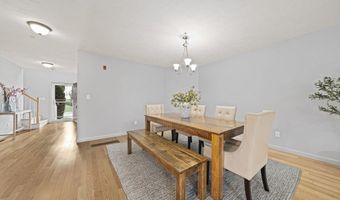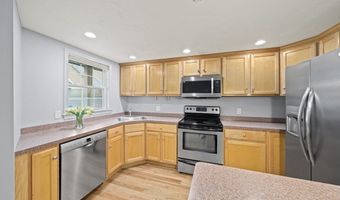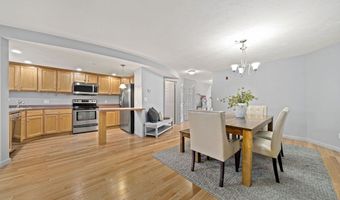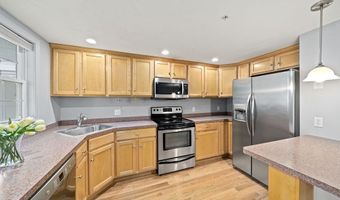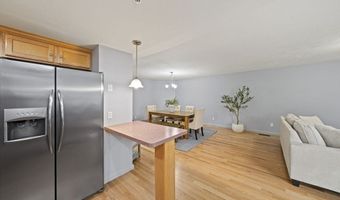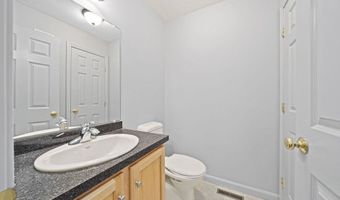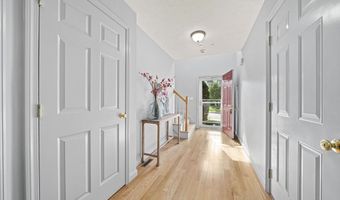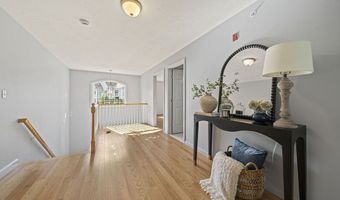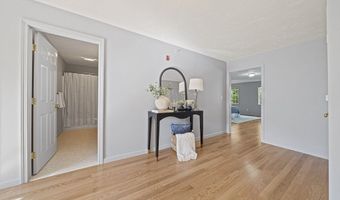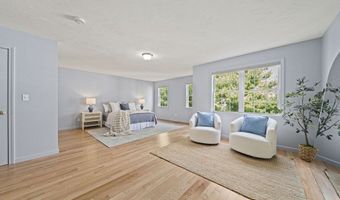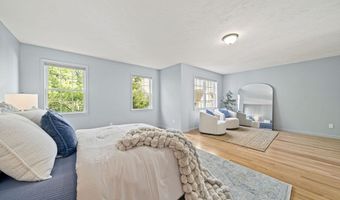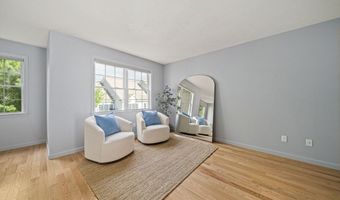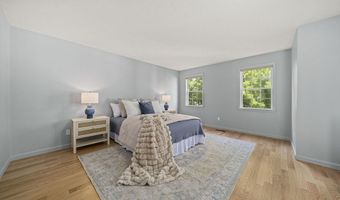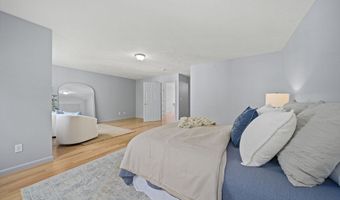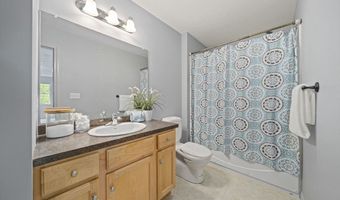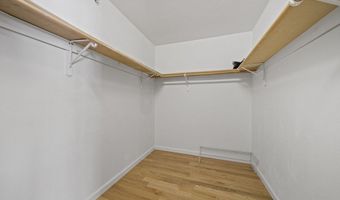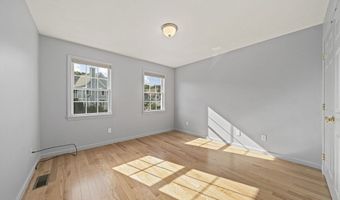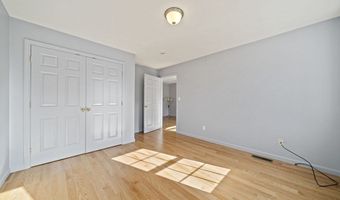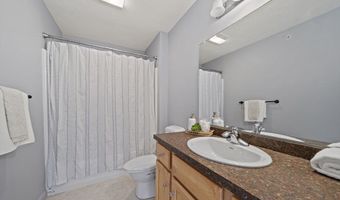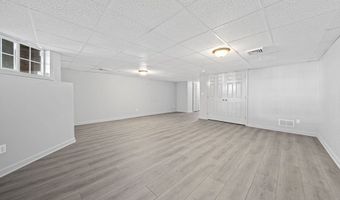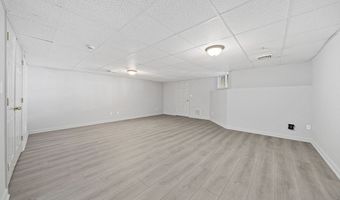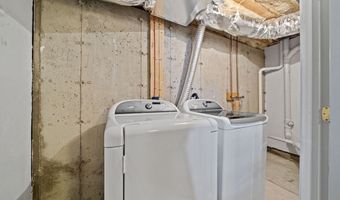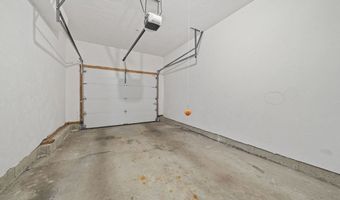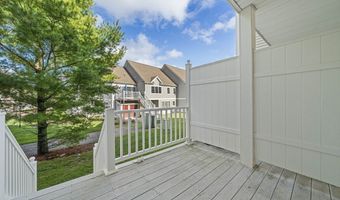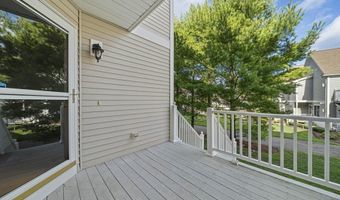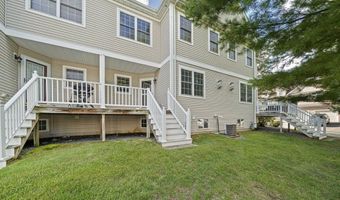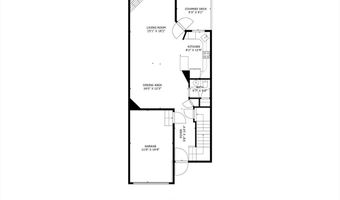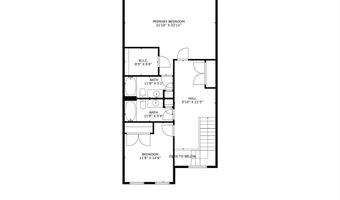305 Rembrandt Way 305Abington, MA 02351
Snapshot
Description
CANCELLED OPEN HOUSE! OFFER ACCEPTED!Just listed at The Gables!. Beautifully appointed, sun filled, 3 level townhome has been meticulously maintained & is available for immediate occupancy.The feel of a house but with all the conveniences of condo living. Approximately 2400 s.f. of living space with gas heat, central AC+1 car heated/attached garage.New HW flooring on levels 1&2 & NEW flooring on lower level. The unit has been freshly, professionally painted. First floor is open concept with welcoming entry, front to back dining/living area, gas fireplace, kitchen with stainless appliances, guest bathroom & direct access to covered/back deck.Grand second floor has expansive primary suite(sitting area, walk-in closet, bathroom).Bedroom 2 is spacious with access to another full bathroom.Finished lower level offers a bonus room, laundry & ample storage.The Gables is professionally managed (clubhouse/fitness center/tennis-basketball court). A commuter's dream & located near the state park.
More Details
Features
History
| Date | Event | Price | $/Sqft | Source |
|---|---|---|---|---|
| Listed For Sale | $505,000 | $273 | Keller Williams Realty |
Expenses
| Category | Value | Frequency |
|---|---|---|
| Home Owner Assessments Fee | $497 |
Taxes
| Year | Annual Amount | Description |
|---|---|---|
| 2025 | $6,448 |
Nearby Schools
Elementary School Woodsdale | 1.6 miles away | 03 - 06 | |
High School Abington High | 2.1 miles away | 09 - 12 | |
Middle School Frolio Middle School | 2.6 miles away | 07 - 08 |
