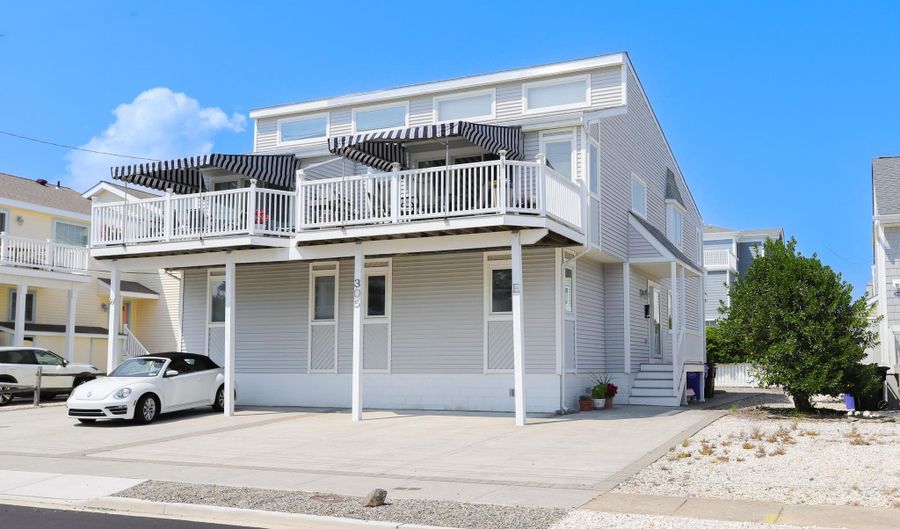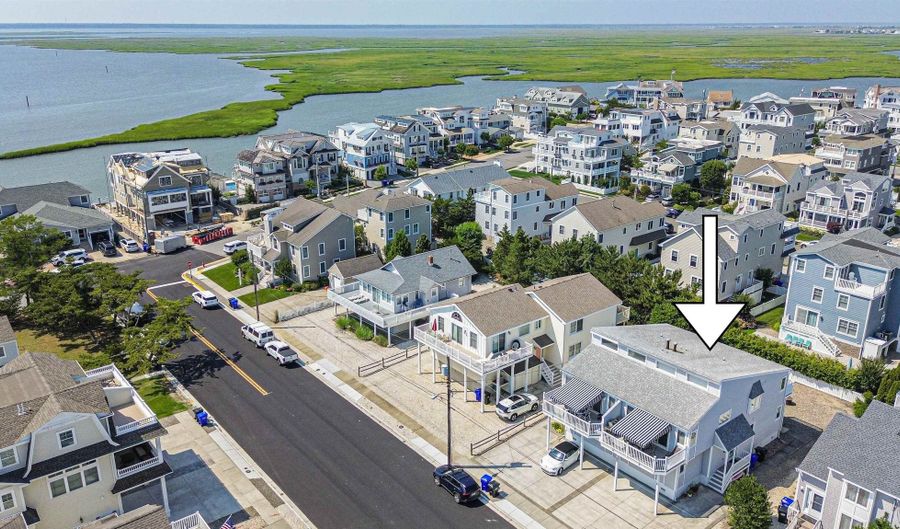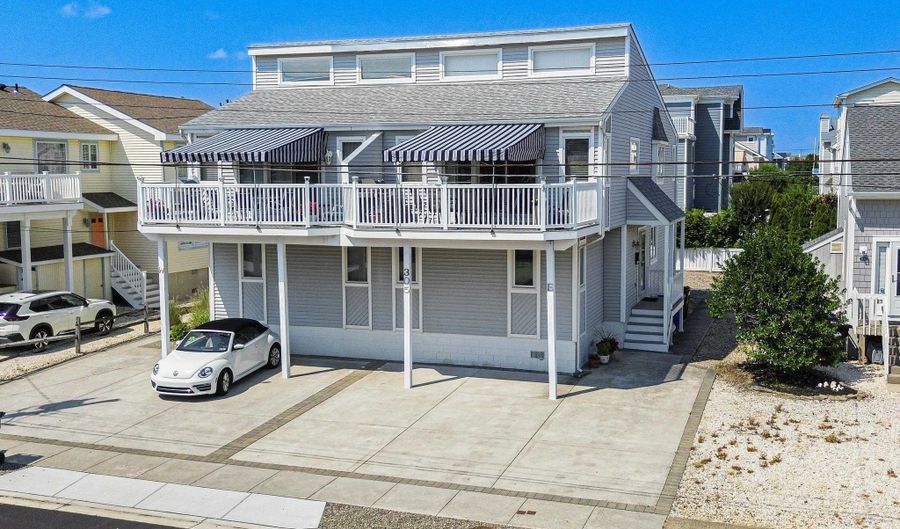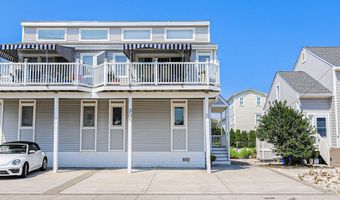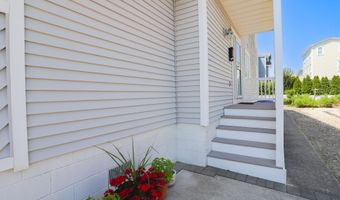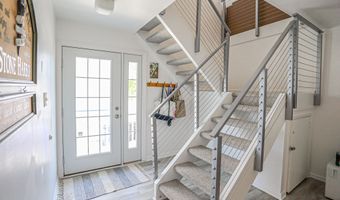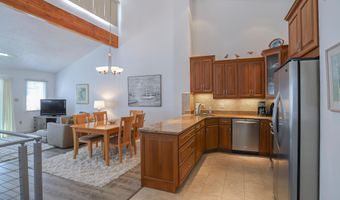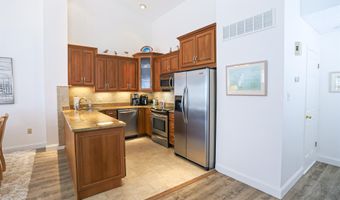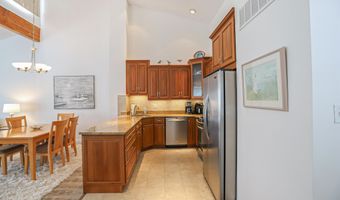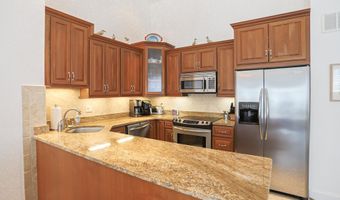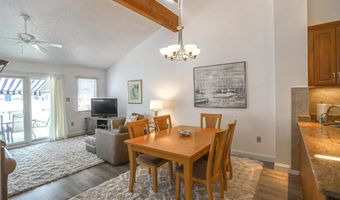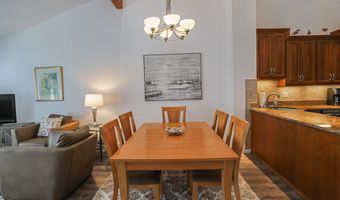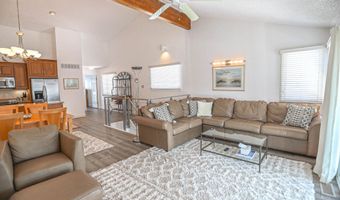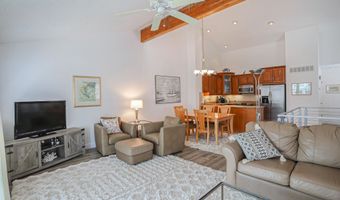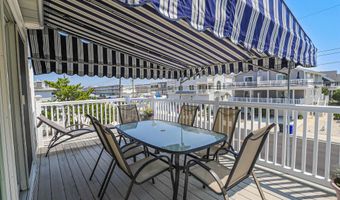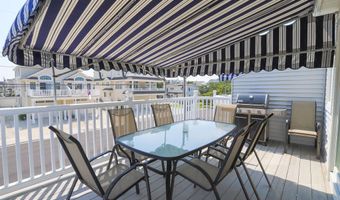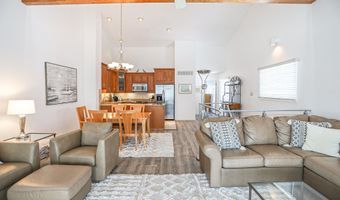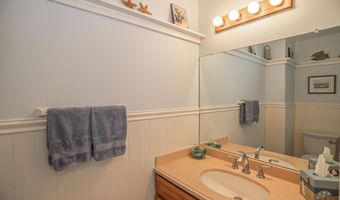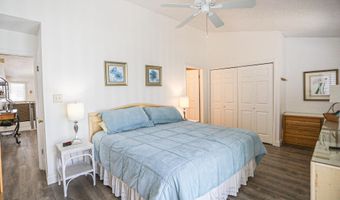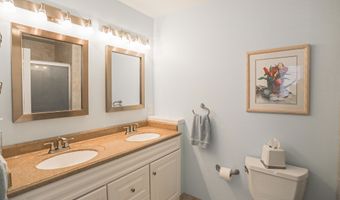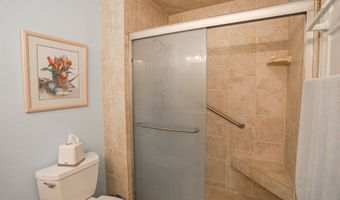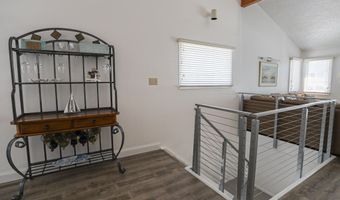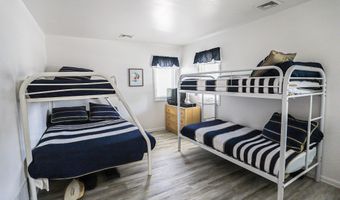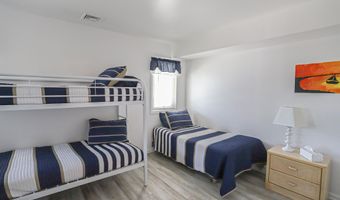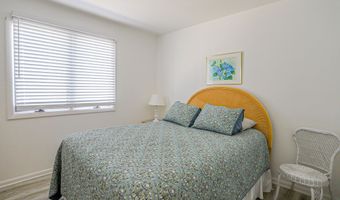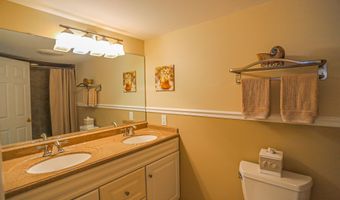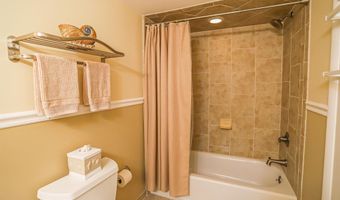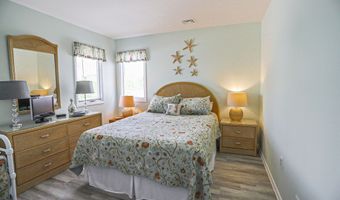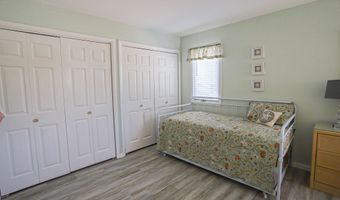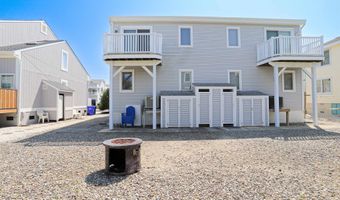Welcome to your Avalon retreat! 305 78th Street, East Town House is a 4 bedroom, 2.5 bath renovated town house perfectly located just two blocks from the beach and one block from the bay, close to recreation and upscale dining. This upside-down style townhouse offers the best of coastal living, combining comfort, space, and year-round enjoyment. Step inside to a spacious foyer that makes arriving home feel effortless and welcoming. The 1st floor features three comfortable bedrooms including a large bunk room, a full hall bath with a tub shower and double vanity and a large laundry room, providing convenience and functionality. Upstairs, the 2nd floor offers cathedral ceilings creating an open, airy feel in the main living and dining area. The great room flows seamlessly into the dining space and a fully equipped kitchen, complete with granite countertops, stainless steel appliances, and an extended island that makes meal prep and casual gatherings a breeze. Whether you’re preparing dinner, enjoying morning coffee, or hosting friends, this space is designed for connection. Step outside onto the second-floor front deck covered with an awning, the perfect spot to relax, dine al fresco, or take in Avalon’s coastal breezes in the shade. Just off the living area, a powder room adds extra convenience for you and your guests. The primary suite is thoughtfully tucked away on this floor for privacy and comfort. It features direct access to a private sun deck, the perfect place to begin or end your day. The en-suite bath offers an eye-catching walk-in glass shower and double vanity sinks, providing plenty of space to get ready for a day at the beach or an evening out with loved ones. The property is offered fully furnished, ready for immediate enjoyment. 305 78th Street Units A & B are situated on a 60x110' lot providing more backyard space for outdoor enjoyment. Whether you’re searching for a relaxing vacation getaway or a home to enjoy every season, 305 78th Street, Unit A delivers an easy, comfortable Avalon lifestyle just steps from the sand, the bay, and everything that makes this community special.
