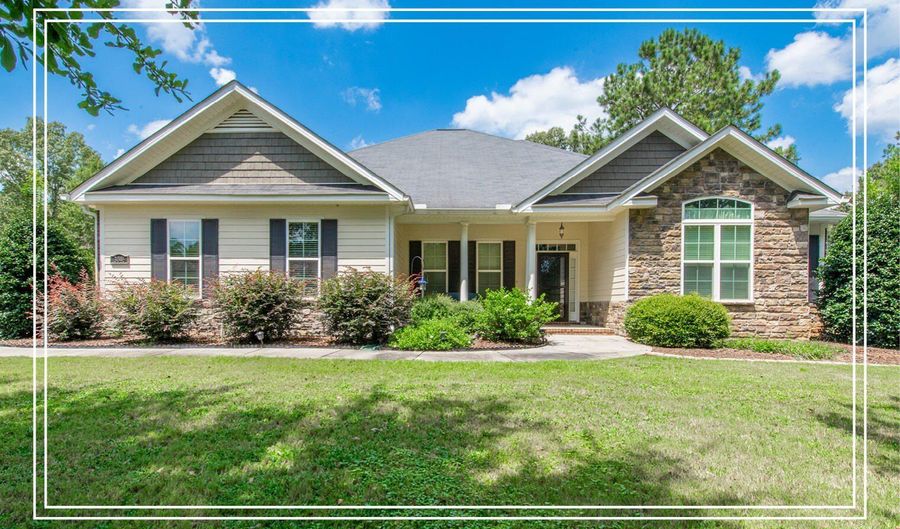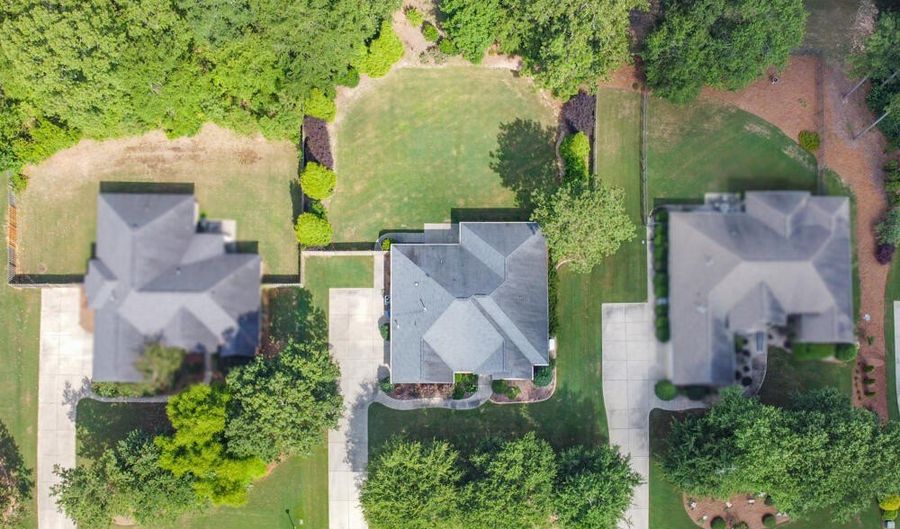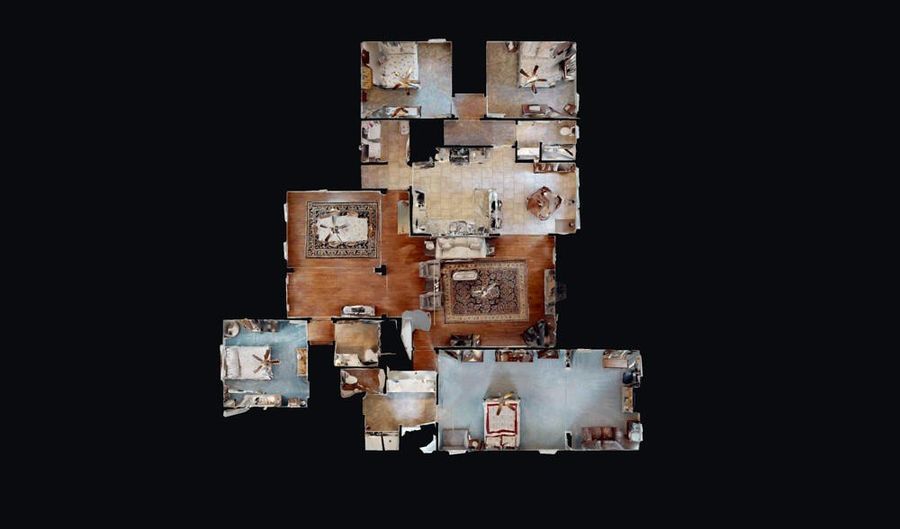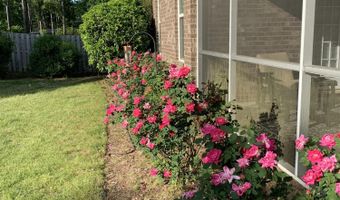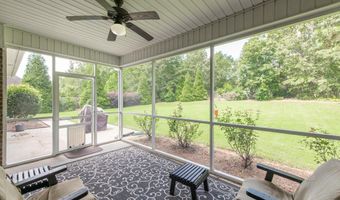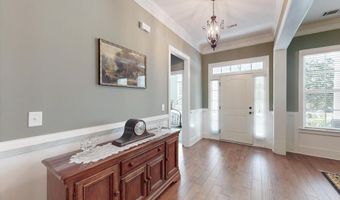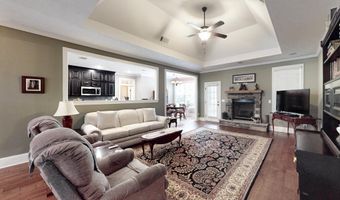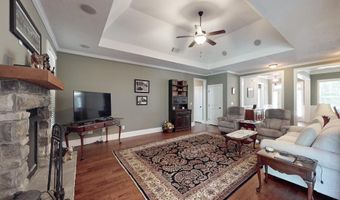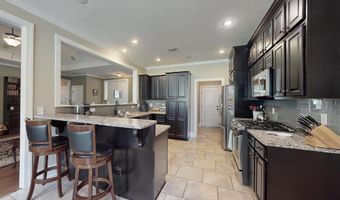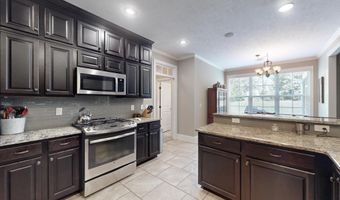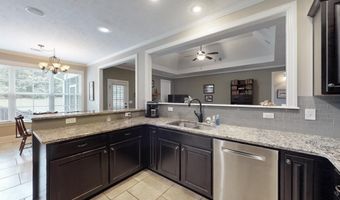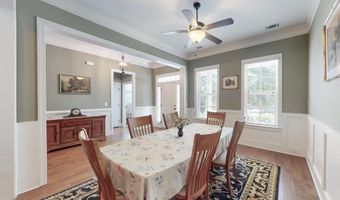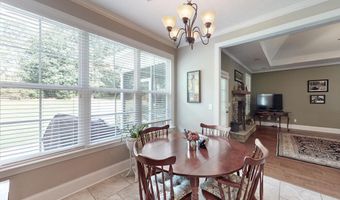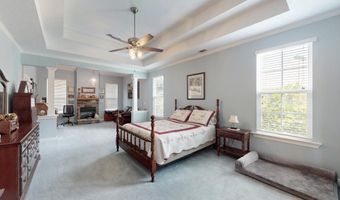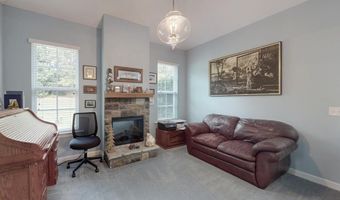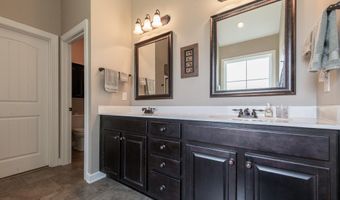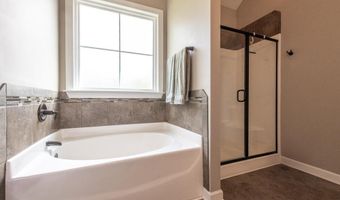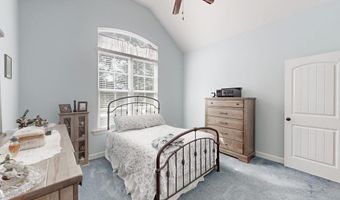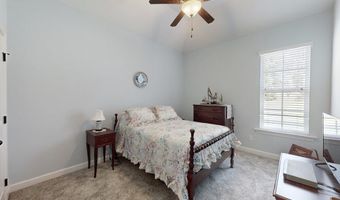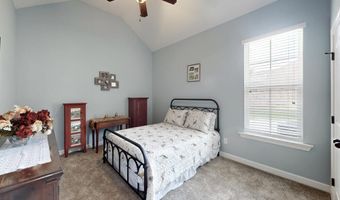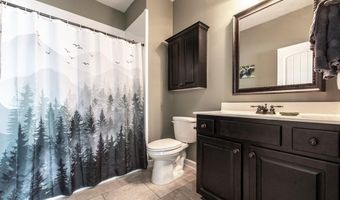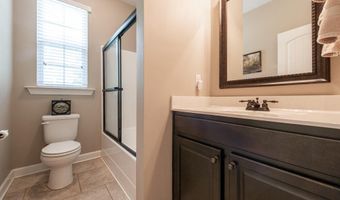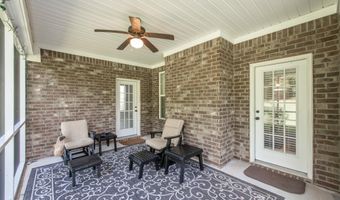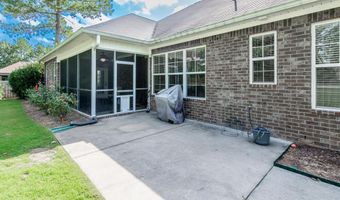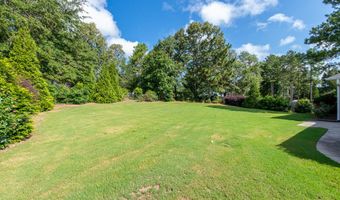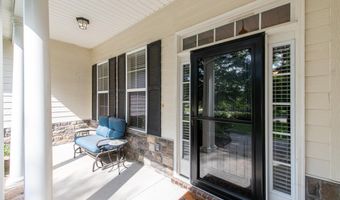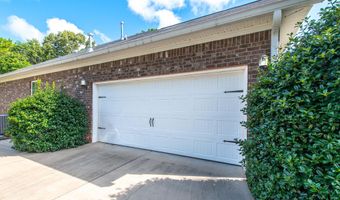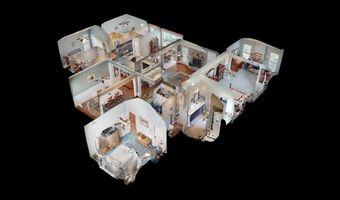This well designed 4 bedroom 3 bathroom home offers effortless living with hardwood floors and a lovely screened porch! The inviting rocking chair front porch and foyer introduces you to a warm living space with crown molding, leading into a cozy living room with a fireplace, ceiling fan, and a high tray ceiling that adds a touch of elegance! The heart of the home, the kitchen, is equipped with granite countertops, a tiled backsplash, gas range, built-in microwave, dishwasher, refrigerator, and ample upper cabinets, perfect for cooking and entertaining! The adjacent breakfast room is the perfect spot to enjoy your morning coffee! The dining room with board and batten wainscoting could also serve as a home office! The owner's suite is a serene retreat, featuring a double tray ceiling, a sitting area with its own fireplace, and access to the screened porch, ideal for relaxing outdoors! The ensuite bathroom is well-appointed with a double sink vanity, framed mirrors, tiled flooring, a soaking tub, and a separate shower! A large walk-in closet provides plenty of storage! Three additional bedrooms offer flexibility for family or guests! One bedroom with a nearby bathroom! The other two bedrooms with high ceilings share a stylish guest bath with tiled flooring and framed mirror! The washer and dryer can stay! Enjoy outdoor living on the screened porch or the patio overlooking the large, privacy-fenced backyard! Side-entry two-car garage, a newer HVAC system replaced in 2023, and a Generac generator added in 2024! Surround sound system! This home combines thoughtful design with modern updates, ready for you to move in and start making memories! Nestled in The Retreat at Storm Branch with a resort style neighborhood pool, tennis courts, and pickleball courts, this home offers the perfect blend of outdoor beauty, luxurious living, and community amenities!
