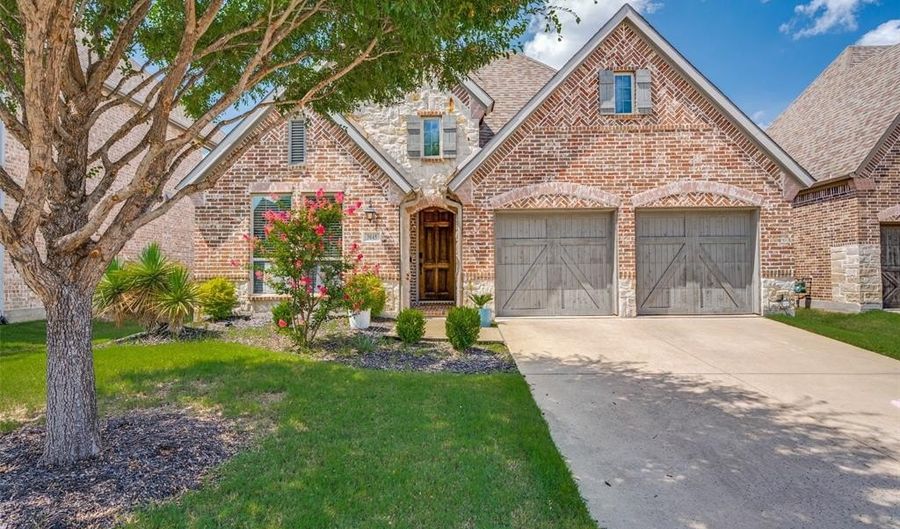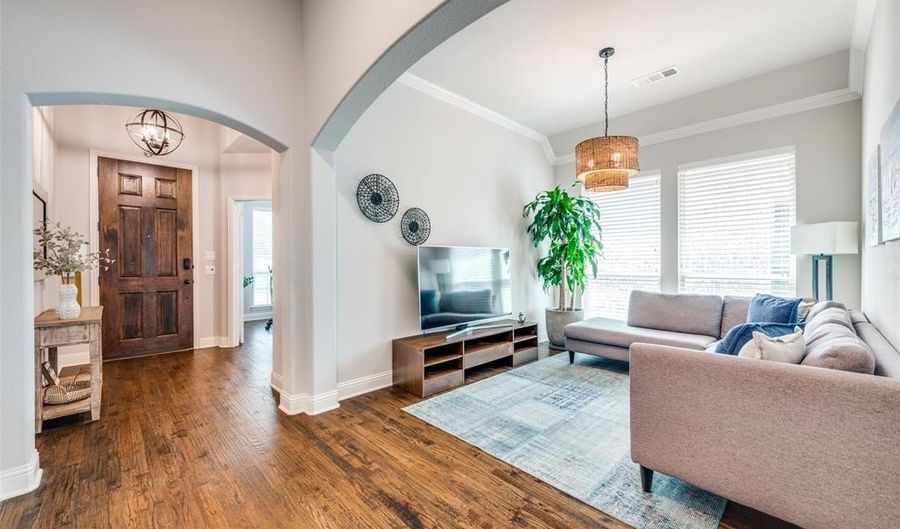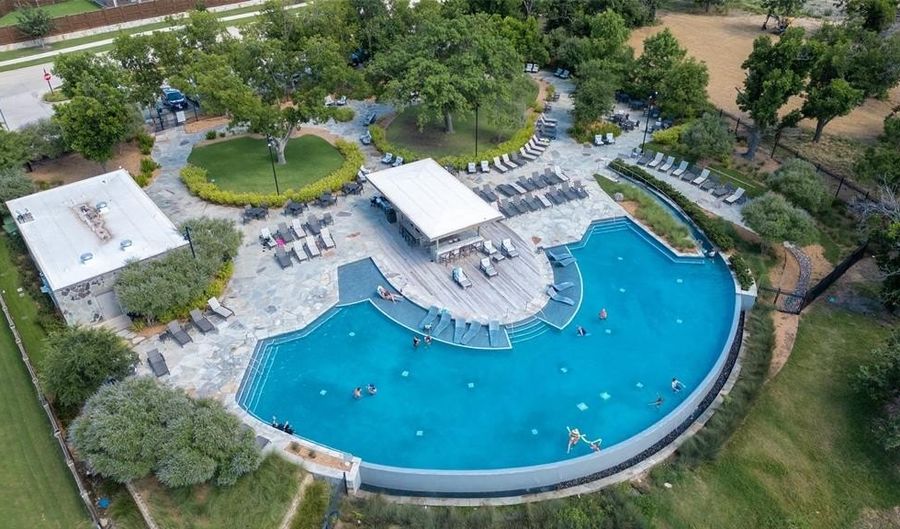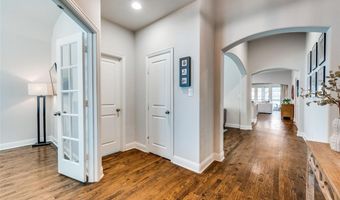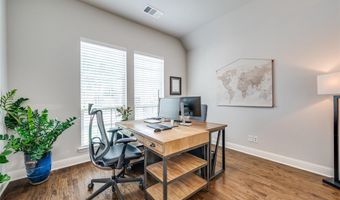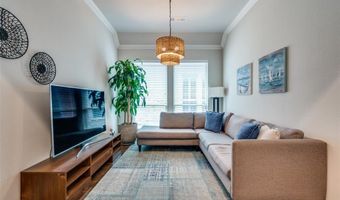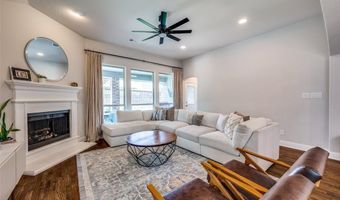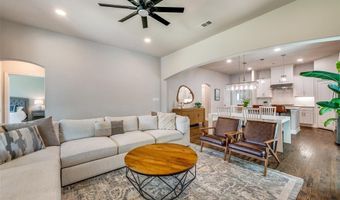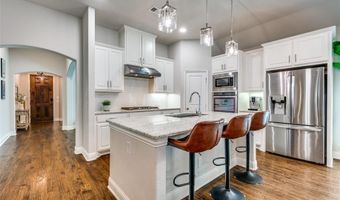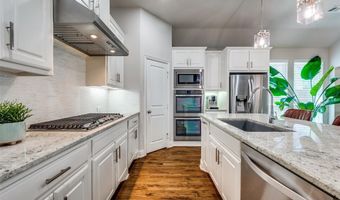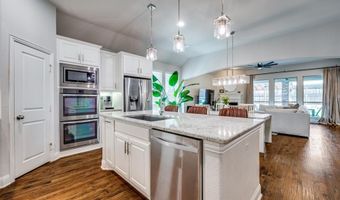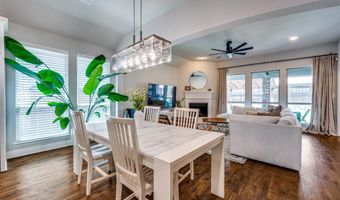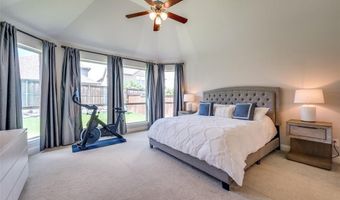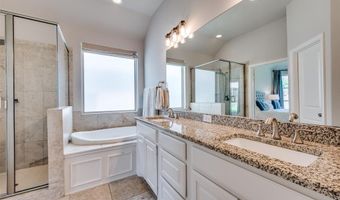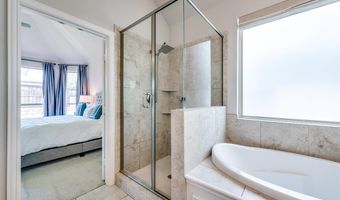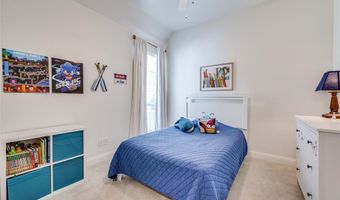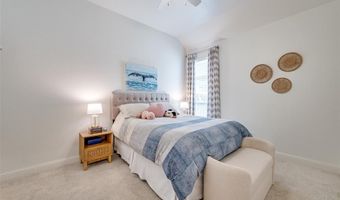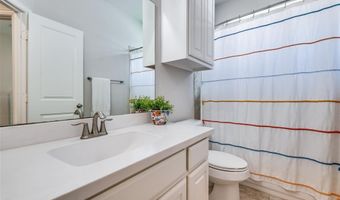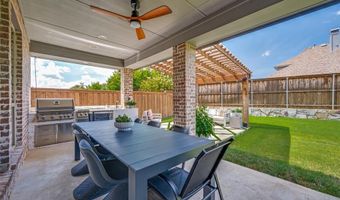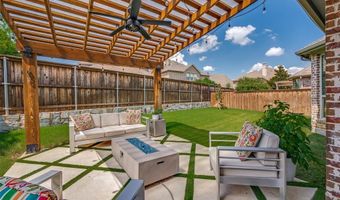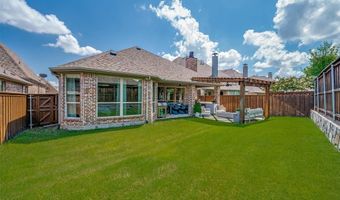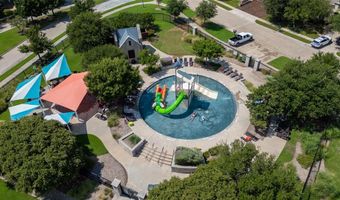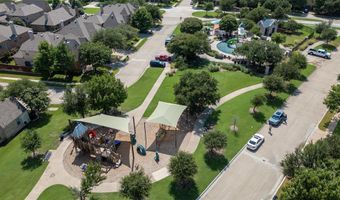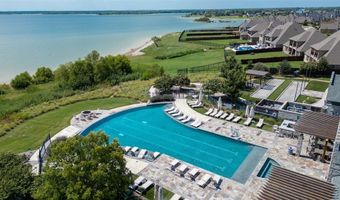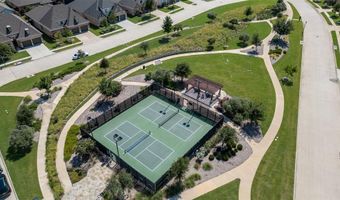3045 Aberdeen Dr The Colony, TX 75056
Snapshot
Description
Stunning One-Story Home in The Tribute Lakeside Golf & Resort Community
Beautifully situated in the sought-after lakeside and golf resort community of The Tribute, this impressive one-story home features a rare three-car garage and an upgraded backyard complete with an outdoor kitchen, extended pergola, spacious patio, and ample green space for outdoor enjoyment.
Inside, you'll find hand-scraped hardwood floors and an open-concept layout connecting the kitchen, dining, and living areas—perfect for modern living and entertaining. The kitchen is equipped with stylish lighting, a 5-burner gas cooktop, double ovens, a pantry, and bright white cabinetry that enhances the light and airy ambiance.
Additional features include a dedicated home office with French doors and a versatile formal dining room—ideal for hosting family dinners or transforming into a second living space.
Located just steps from the community splash pad and park, this home is ideally positioned to enjoy all of The Tribute’s incredible amenities: kayak and canoe launch, scenic shoreline trails, dog parks, pickleball courts, an infinity-edge lakeside pool, a resort-style tiered pool, and more. Enjoy breathtaking views of ponds, bridges, and the championship golf course.
Welcome home to The Tribute—where luxury meets lifestyle.
More Details
Features
History
| Date | Event | Price | $/Sqft | Source |
|---|---|---|---|---|
| Listed For Sale | $659,000 | $298 | Keller Williams Realty DPR |
Expenses
| Category | Value | Frequency |
|---|---|---|
| Home Owner Assessments Fee | $726 | Semi-Annually |
Nearby Schools
Middle School Lakeview Middle | 1.5 miles away | 06 - 08 | |
Elementary School Ethridge Elementary | 1.7 miles away | PK - 05 | |
Elementary School Stewarts Creek Elementary | 1.6 miles away | PK - 05 |
