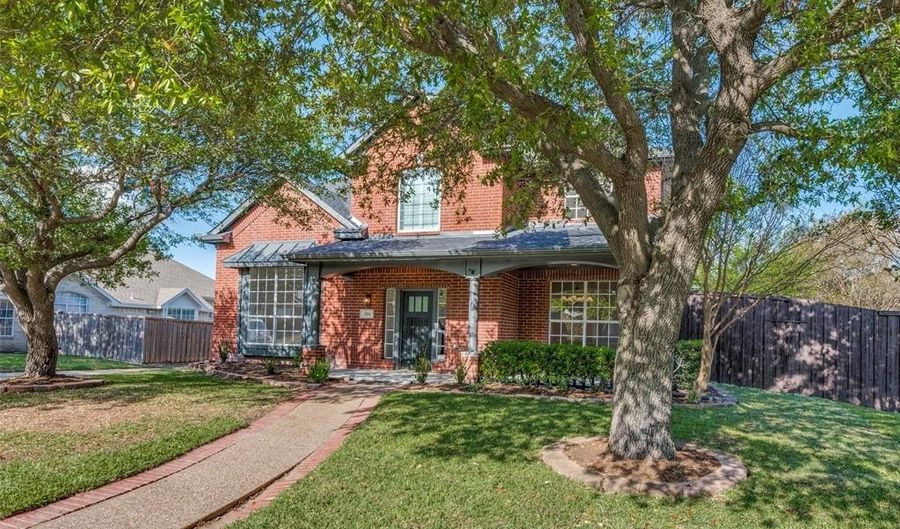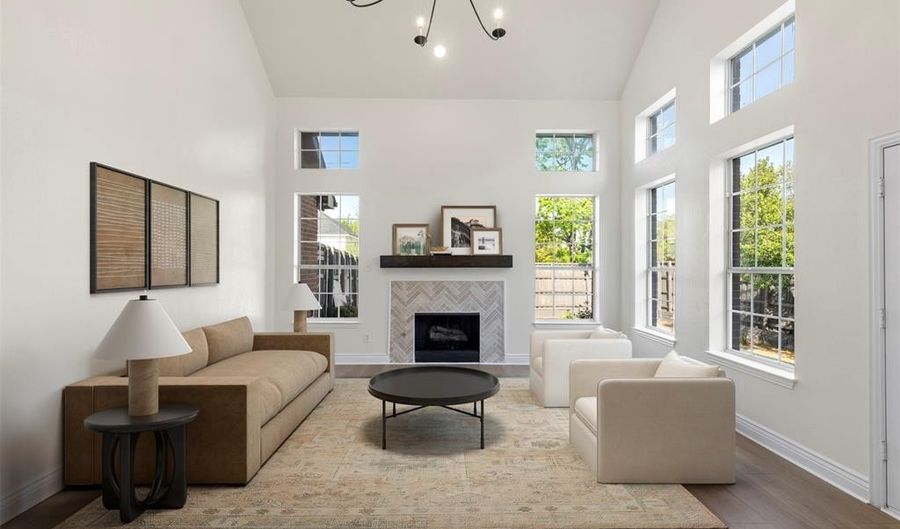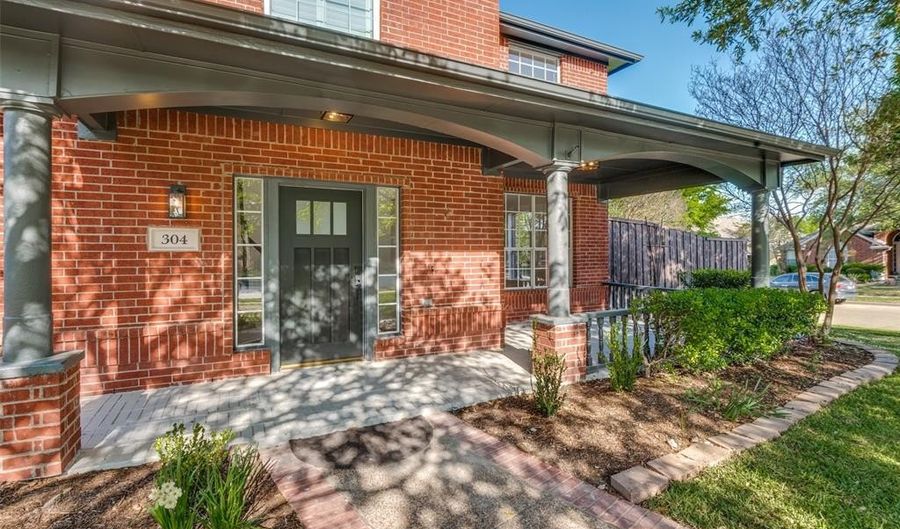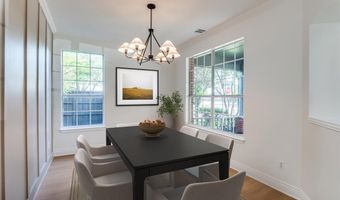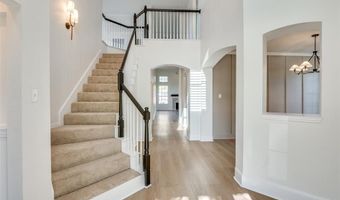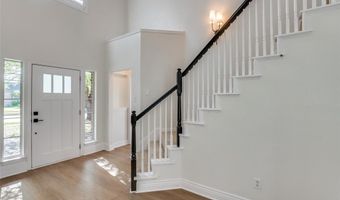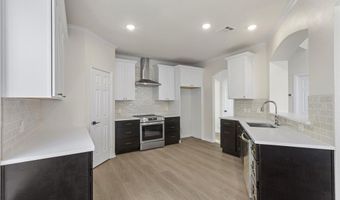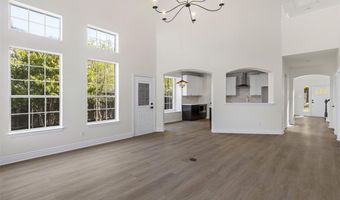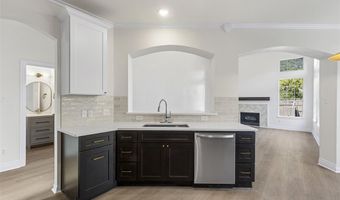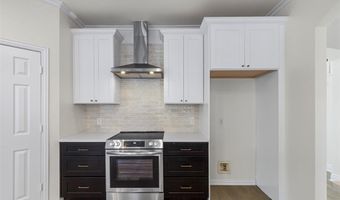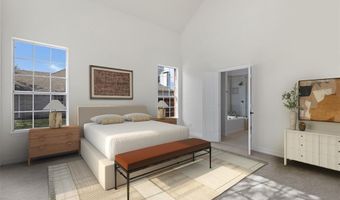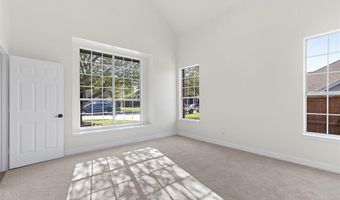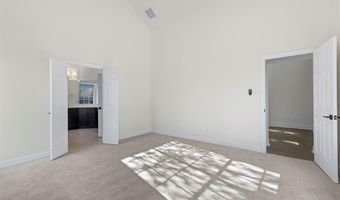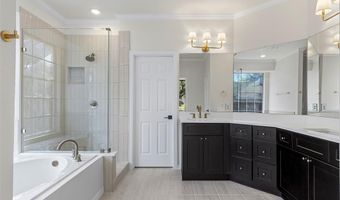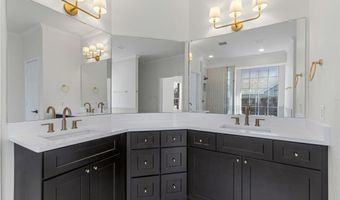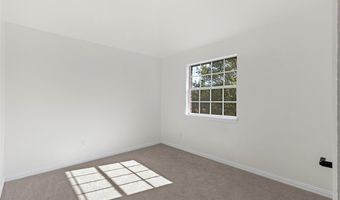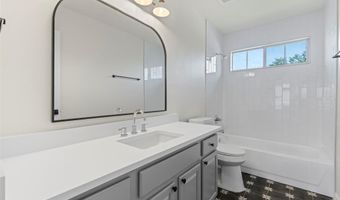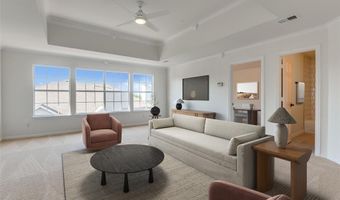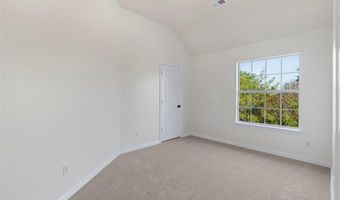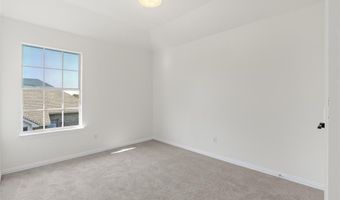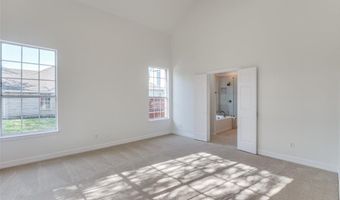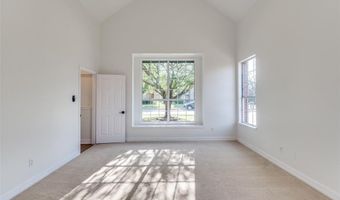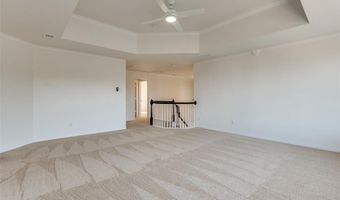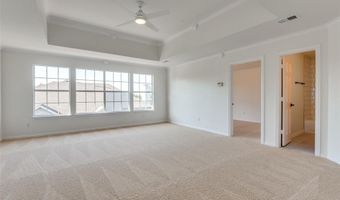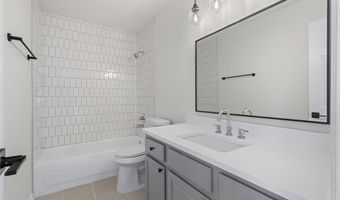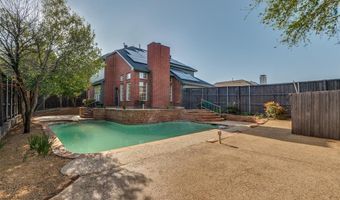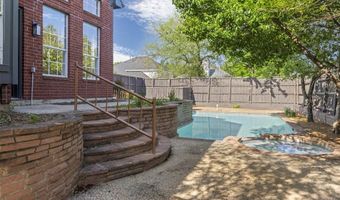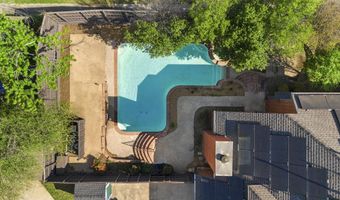304 Wrotham Ln Allen, TX 75013
Snapshot
Description
The One You've Been Waiting For! This beautifully reimagined 4-bedroom, 3.5-bathroom home is situated on a desirable corner lot and offers over 2,500 square feet of thoughtfully updated living space complete with a private pool. Featuring the primary suite conveniently located on the first floor, this home is designed for both comfort and style. Upon entry, you're welcomed by soaring ceilings, a grand staircase, designer-selected color schemes, and warm-toned flooring that flows seamlessly throughout. The open-concept main living area is positioned at the rear of the home and showcases a stunning tiled fireplace, vaulted ceilings, and expansive windows that offer picturesque views of the private backyard and pool—perfect for both everyday living and entertaining.The kitchen is a true showstopper, boasting modern quartz countertops, stainless steel appliances, a walk-in pantry, and eye-catching two-tone cabinetry curated by a designer. A conveniently located half bath is just off the main living area. The spacious primary suite on the first level includes a luxurious en-suite bath with dual sinks, gold-accented finishes, a walk-in closet, a separate soaking tub and shower, and an abundance of natural light. Upstairs, you'll find three additional bedrooms, two beautifully full bathrooms with modern touches, and a versatile loft space ideal for a game room, play area, or additional lounge. Located just minutes from shopping, dining, and with easy access to Highway 121, this home offers the perfect blend of modern living and convenience. Don’t miss your chance to see this stunning property, schedule your showing today!
More Details
Features
History
| Date | Event | Price | $/Sqft | Source |
|---|---|---|---|---|
| Listed For Sale | $624,900 | $249 | Derrick Tribbey & Associates |
Nearby Schools
Elementary School Beverly Elementary | 0.7 miles away | KG - 05 | |
Elementary School Mary Evans Elementary | 1.5 miles away | PK - 06 | |
Middle School Ereckson Middle School | 1.5 miles away | 07 - 08 |
