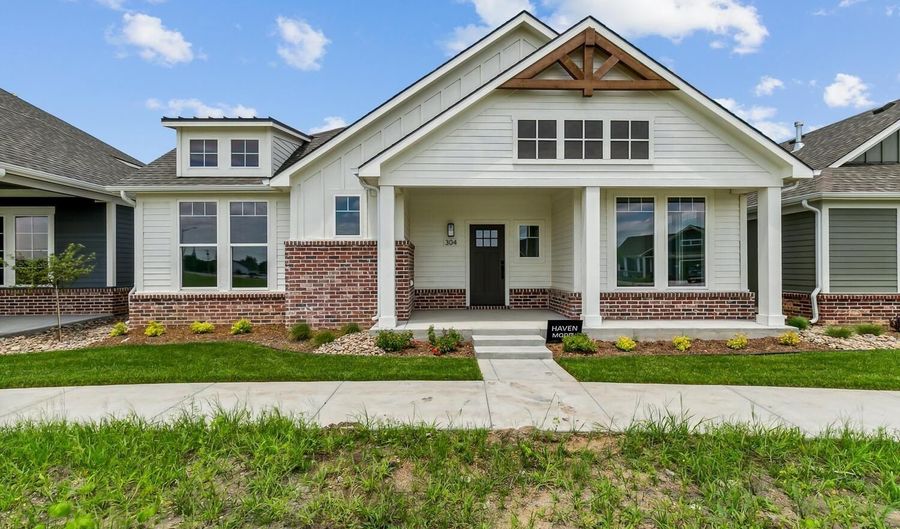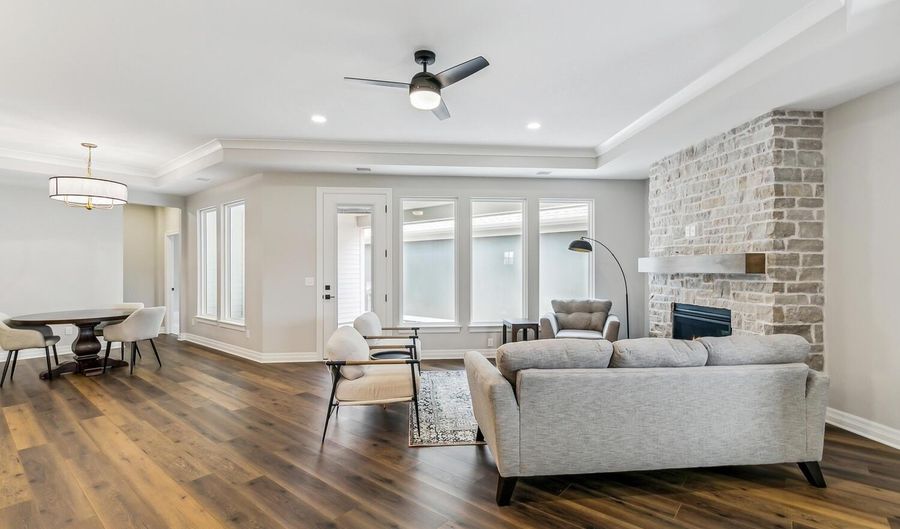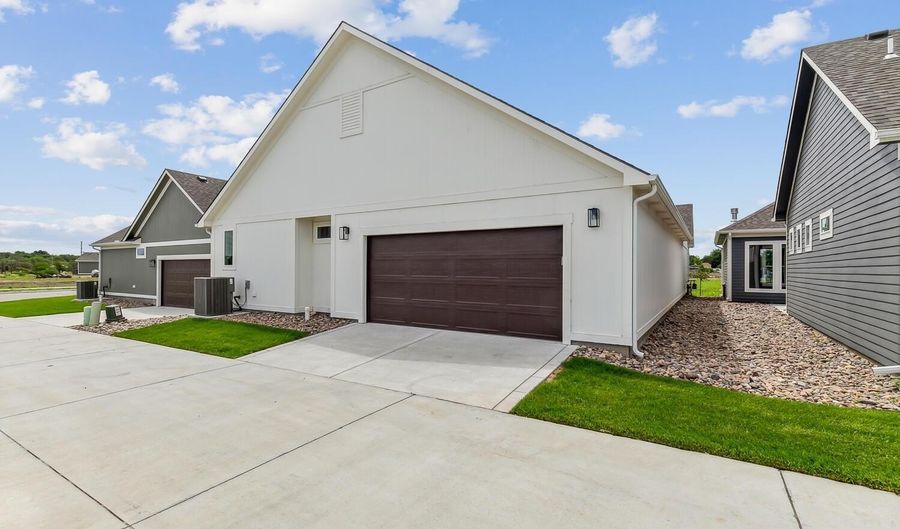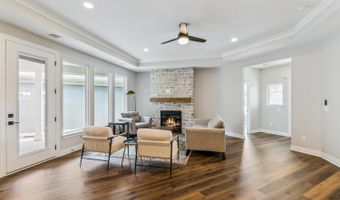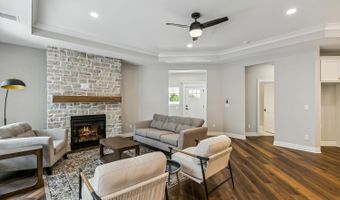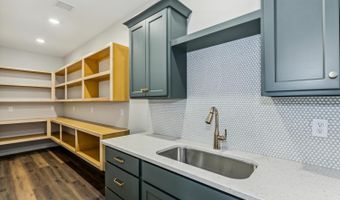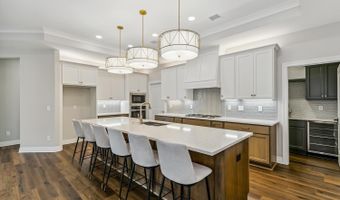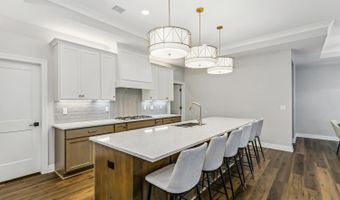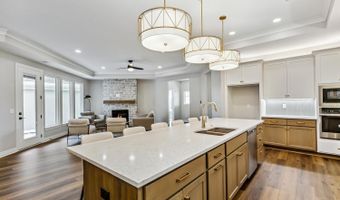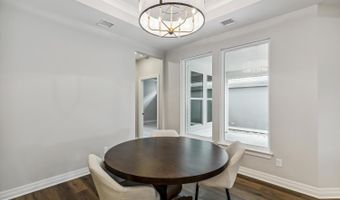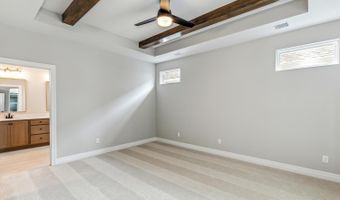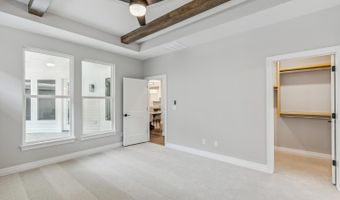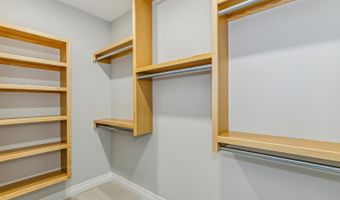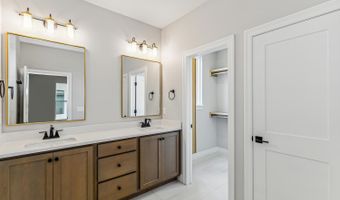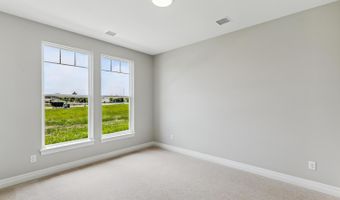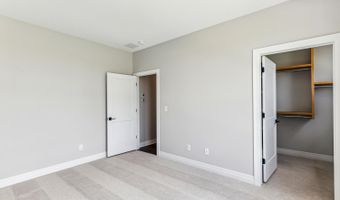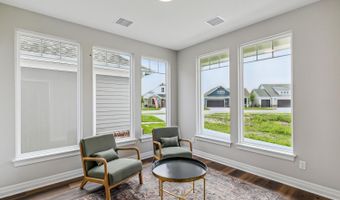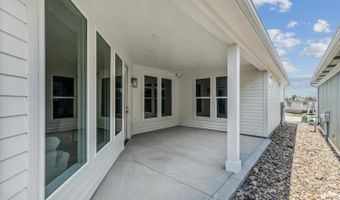304 W Pepper Tree Rd Andover, KS 67002
Snapshot
Description
Zero entry living in a brand new, light filled home, with giant living room area, and magnificent kitchen area, with abundant counter space and very large kitchen island that seats up to 6 You will love the custom butlers pantry for endless storage, and sink/prep area outfitted into butler pantry space as well Over 2,000sf, with lawn maintenance, snow removal provided, along with area amenities that will include heated saltwater pool,, pickleball courts, fitness facility, and clubhouse for hosting or enjoying the game. Clossed builder community. All taxes and specials are estimated until fully spread. HOA dues apply. Actual finishes may vary. Community and school info deemed accurate but not guaranteed. Visitors hours open daily 1-5 or by appt
More Details
Features
History
| Date | Event | Price | $/Sqft | Source |
|---|---|---|---|---|
| Price Changed | $514,000 -4.54% | $250 | McCurdy Real Estate & Auction, LLC | |
| Price Changed | $538,454 +0.39% | $262 | McCurdy Real Estate & Auction, LLC | |
| Price Changed | $536,378 +1.23% | $261 | McCurdy Real Estate & Auction, LLC | |
| Price Changed | $529,886 +6.21% | $258 | McCurdy Real Estate & Auction, LLC | |
| Listed For Sale | $498,885 | $243 | McCurdy Real Estate & Auction, LLC |
Taxes
| Year | Annual Amount | Description |
|---|---|---|
| 2023 | $420 | COURTYARDS AT CORNERSTONE ADD, S06, T27, R03E, BLOCK 2, Lot 2 |
Nearby Schools
Elementary School Cottonwood Elementary | 0.5 miles away | PK - 05 | |
High School Andover High | 0.6 miles away | 09 - 12 | |
Middle School Andover Middle School | 0.8 miles away | 06 - 08 |
