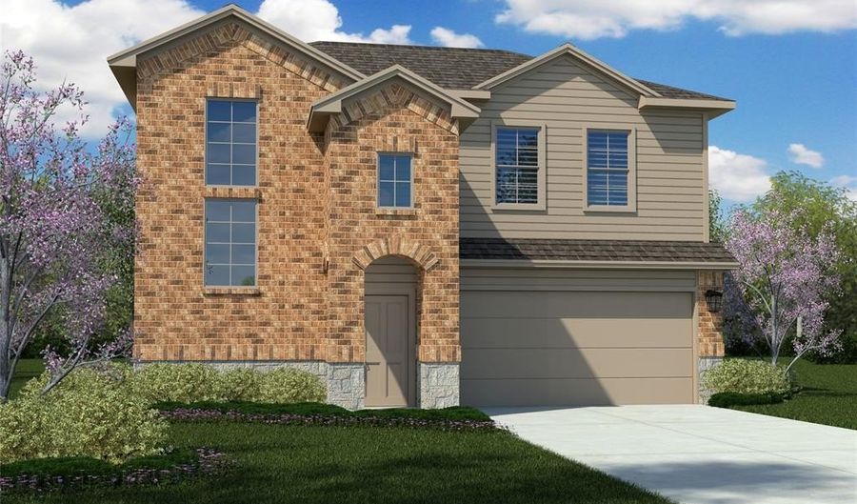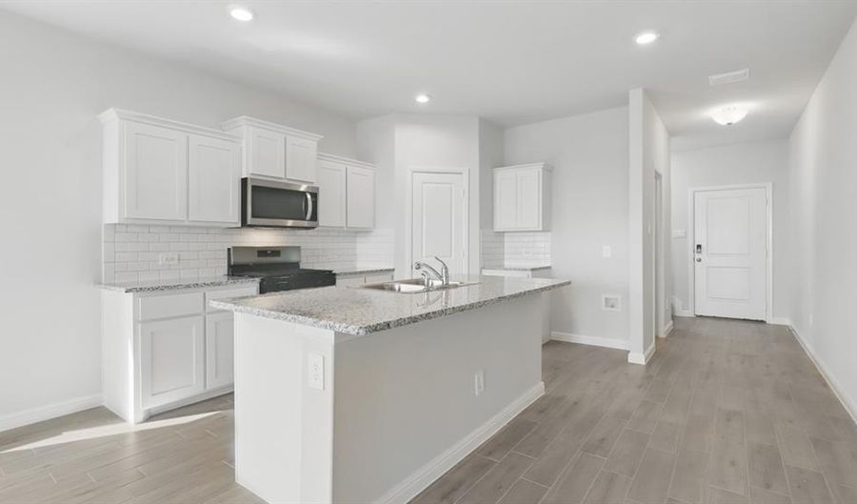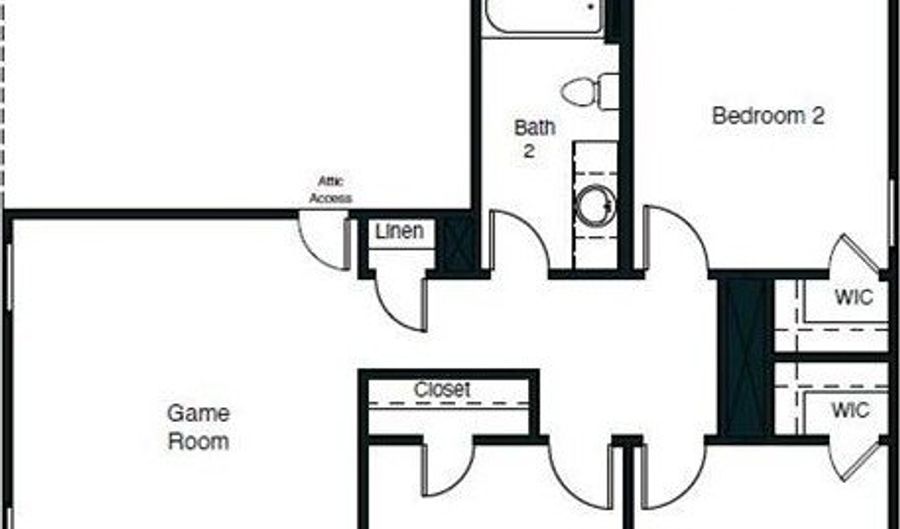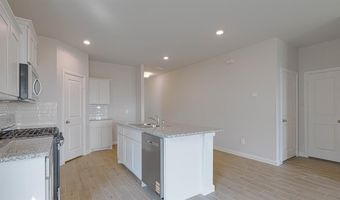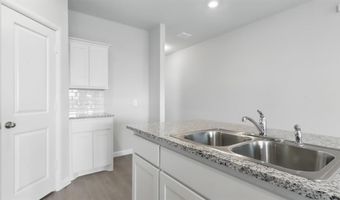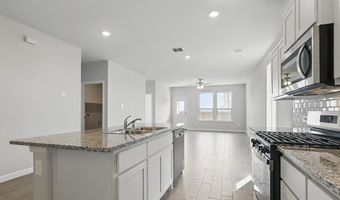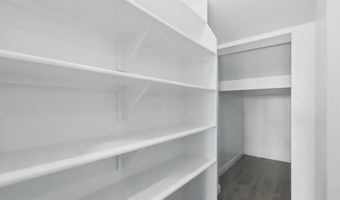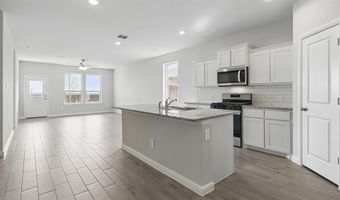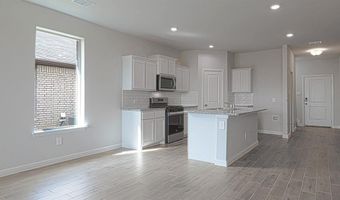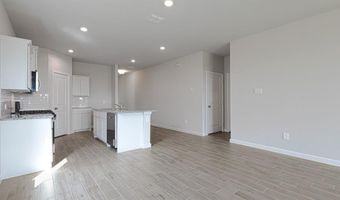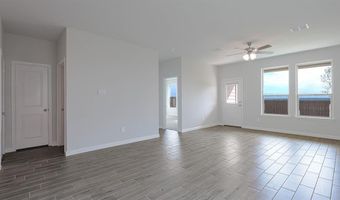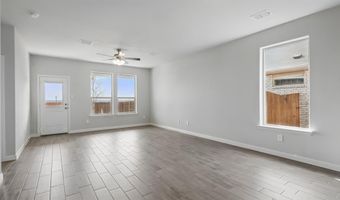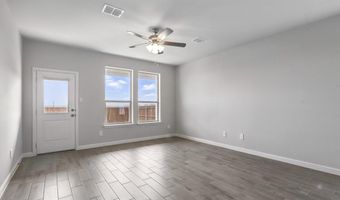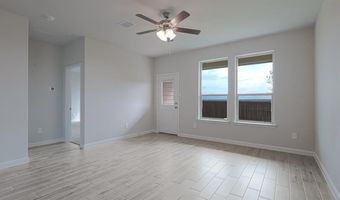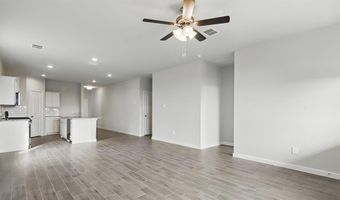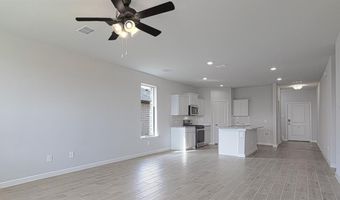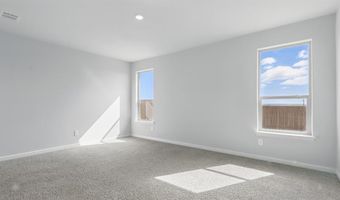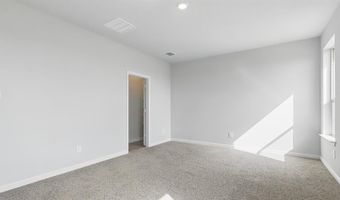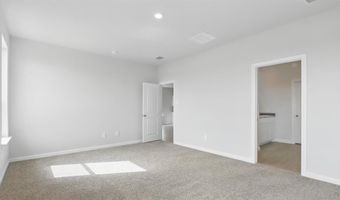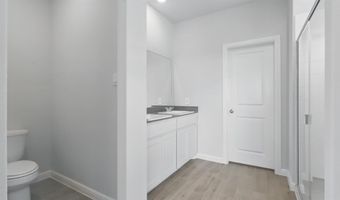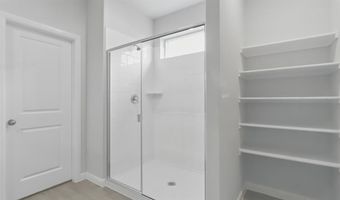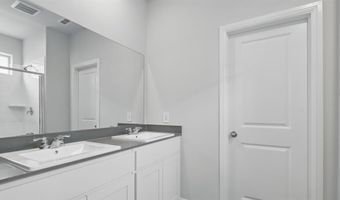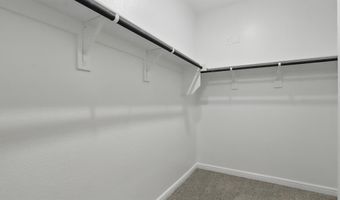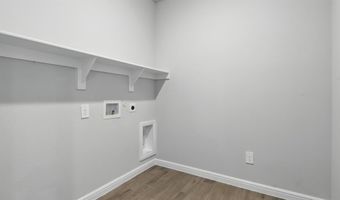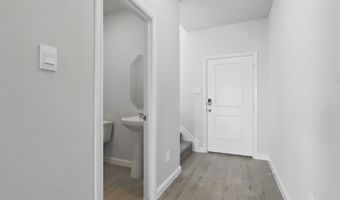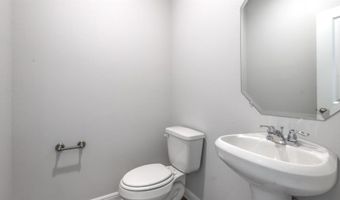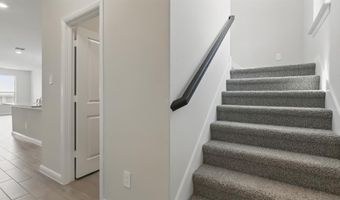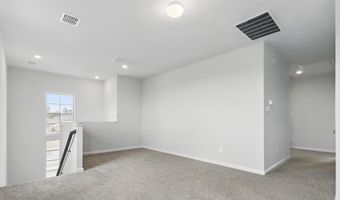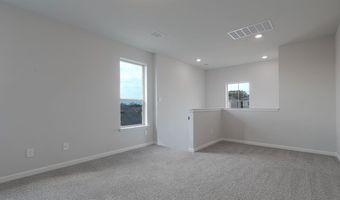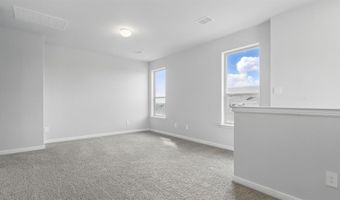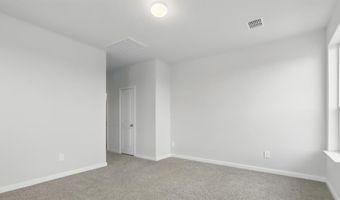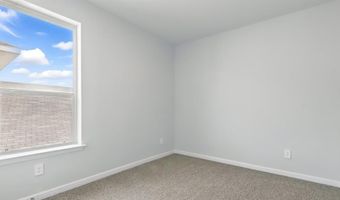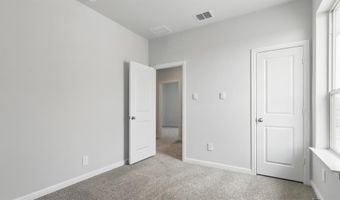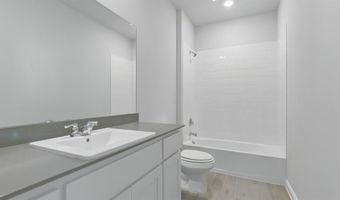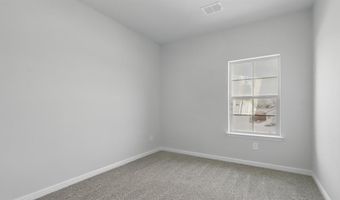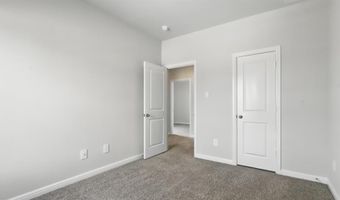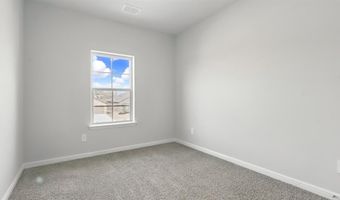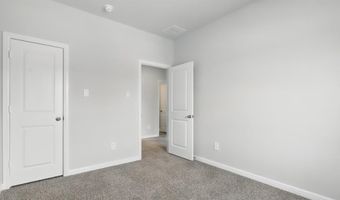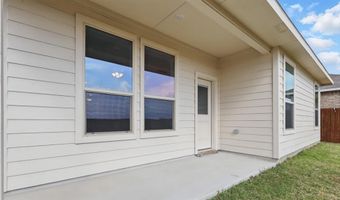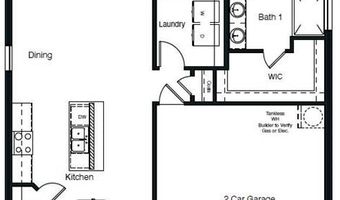304 POTATO St Keene, TX 76059
Snapshot
Description
Beautiful new D.R. Horton home in the Saratoga Community located in Granbury and Granbury ISD! Newly designed Homes to suit the needs of the most discerning Buyers. Beautiful Two Story 4 Bedroom-2.5 Bath Macon Floorplan-Elevation B, with an estimated Fall completion. Modern open concept with large Chef's Kitchen, Granite or quartz Countertop, Ceramic Tile Backsplash, Island, Stainless Steel Appliances, gas Range and walk in Pantry. Bright Dining area, spacious Living and luxurious main Bedroom downstairs with a 5 foot oversized shower and walk-in Closet. Extended tiled Entry, Hall and Wet areas plus Home is Connected Smart Home Technology. Three bedrooms, a full bathroom and game room upstairs. Half bath off entry foyer convenient for guests. Quartz vanities in full Baths. Covered back Patio, 6 foot privacy fenced Backyard, partial guttering, Landscaping Package, Full Sprinkler System and more! Located just off Hwy 67, this community enjoys a prime position with convenient access to major attractions such as shopping centers, businesses, and healthcare facilities.
More Details
Features
History
| Date | Event | Price | $/Sqft | Source |
|---|---|---|---|---|
| Price Changed | $324,990 -3.85% | $146 | Century 21 Mike Bowman Inc., Grapevine, TX | |
| Price Changed | $337,990 -1.46% | $151 | Century 21 Mike Bowman Inc., Grapevine, TX | |
| Price Changed | $342,990 +1.48% | $154 | Century 21 Mike Bowman Inc., Grapevine, TX | |
| Price Changed | $337,990 -0.73% | $151 | Century 21 Mike Bowman Inc., Grapevine, TX | |
| Price Changed | $340,490 -0.73% | $153 | Century 21 Mike Bowman Inc., Grapevine, TX | |
| Listed For Sale | $342,990 | $154 | Century 21 Mike Bowman Inc., Grapevine, TX |
Expenses
| Category | Value | Frequency |
|---|---|---|
| Home Owner Assessments Fee | $400 | Annually |
Nearby Schools
Junior High School Keene Junior High | 0.2 miles away | 06 - 08 | |
Alternate Education Godley Alternative (Permanently Closed) | 0.5 miles away | 00 - 00 | |
Learning Center Alter Learning Center | 0.5 miles away | 09 - 11 |
