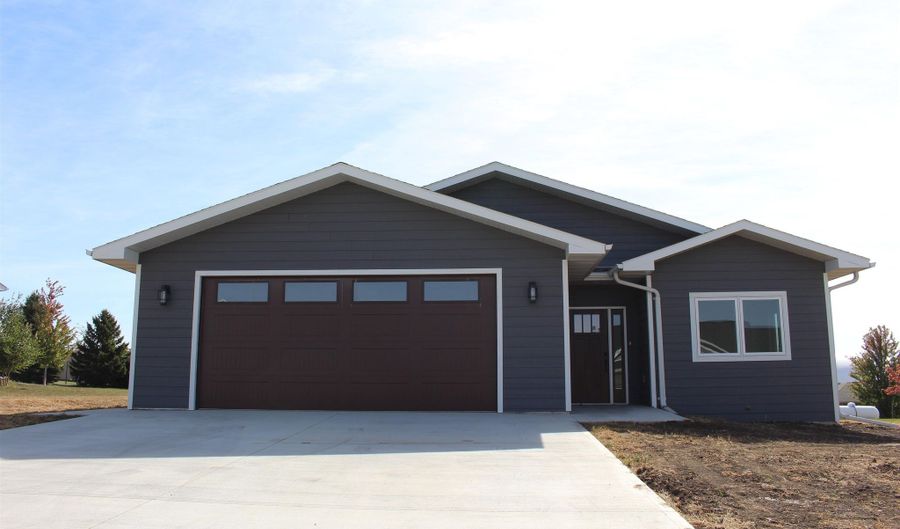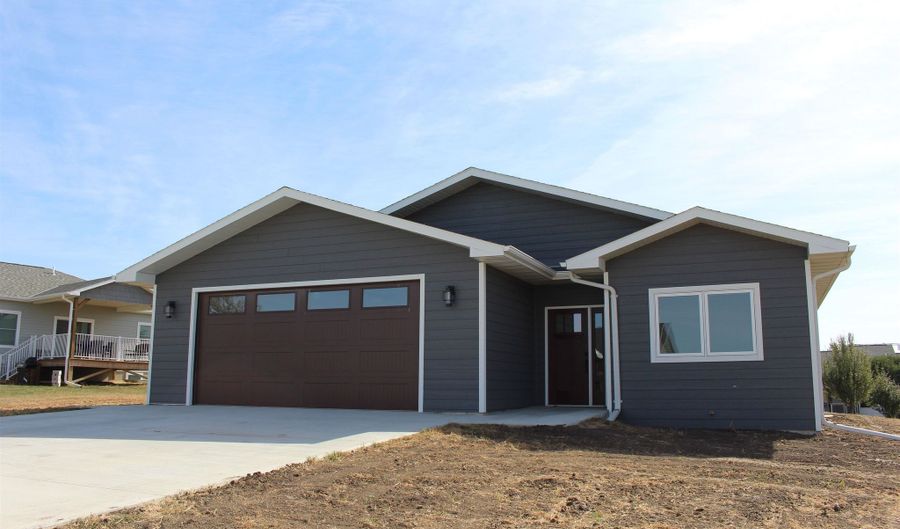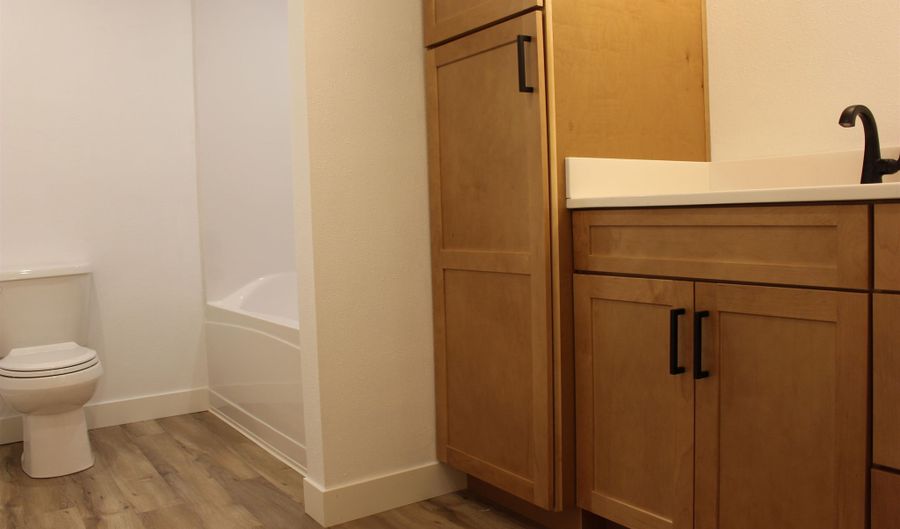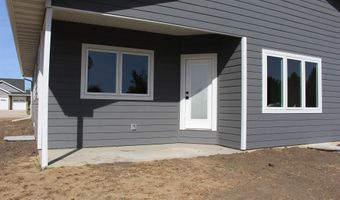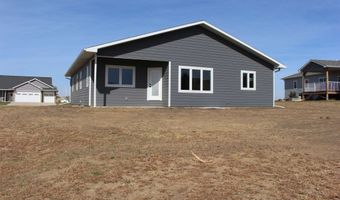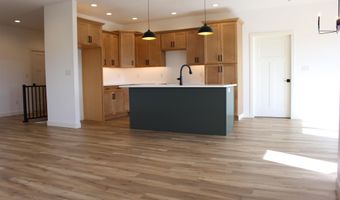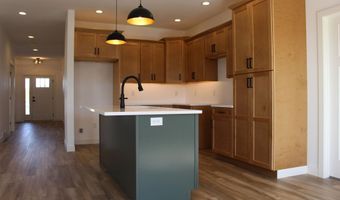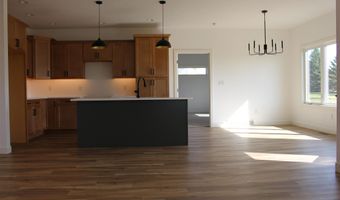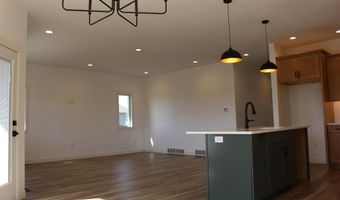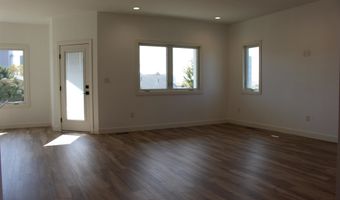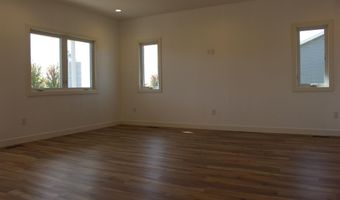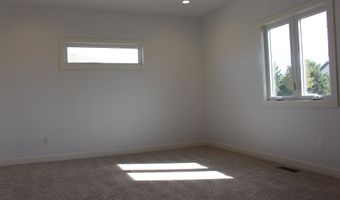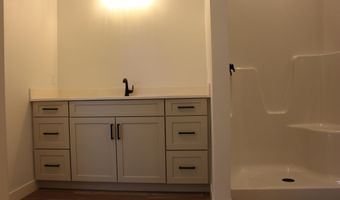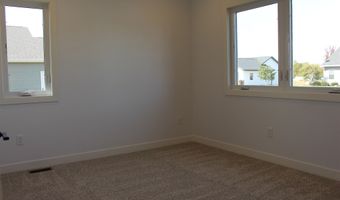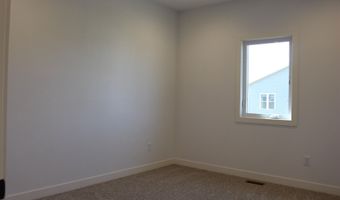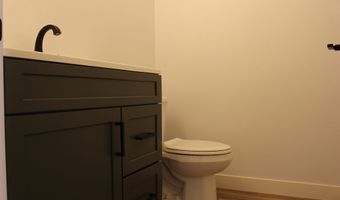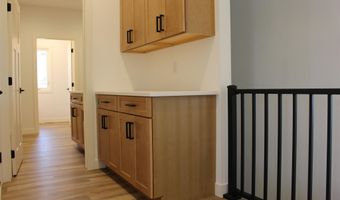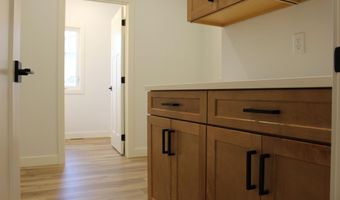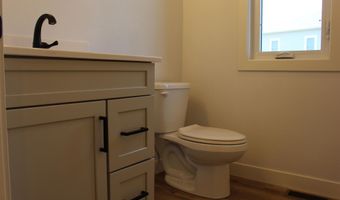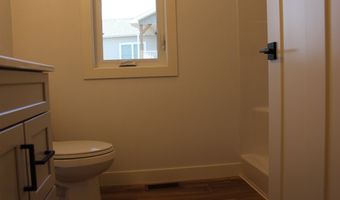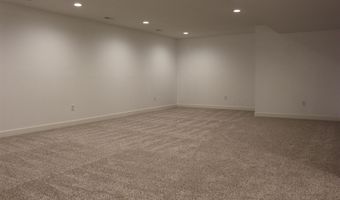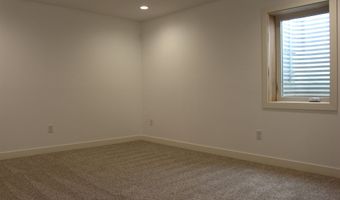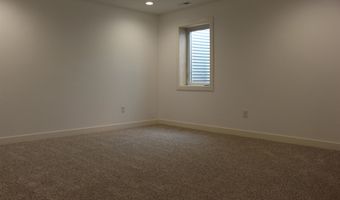304 Maxine St Arcadia, IA 51430
Price
$419,500
Listed On
Type
For Sale
Status
Active
5 Beds
2 Bath
1711 sqft
Asking $419,500
Snapshot
Type
For Sale
Category
Purchase
Property Type
Residential
Property Subtype
Single Family Residence
MLS Number
241246
Parcel Number
05-16-404-005
Property Sqft
1,711 sqft
Lot Size
0.35 acres
Year Built
2023
Year Updated
Bedrooms
5
Bathrooms
2
Full Bathrooms
1
3/4 Bathrooms
0
Half Bathrooms
1
Quarter Bathrooms
0
Lot Size (in sqft)
15,246
Price Low
-
Room Count
-
Building Unit Count
-
Condo Floor Number
-
Number of Buildings
-
Number of Floors
1
Parking Spaces
2
Legal Description
REDIG SUBDIVISION BLOCK 2 LOT 5 (exact legal to be taken from abstract)
Special Listing Conditions
Auction
Bankruptcy Property
HUD Owned
In Foreclosure
Notice Of Default
Probate Listing
Real Estate Owned
Short Sale
Third Party Approval
Description
NEW NEW NEW!! Say goodbye to that small house and step into real family living with this thoughtfully designed new construction, where style and functionality meet. Inside, you’ll find an inviting open-concept layout—perfect for both lively entertaining and quiet family time. The home boasts Merillat cabinetry, luxury vinyl plank flooring, and a convenient main floor laundry room for everyday ease. The attached 2-car garage, featuring a built-in floor drain, adds an extra touch of practicality. This stunning home combines contemporary design with all the essentials for comfortable, modern living—an opportunity you won’t want to miss!
More Details
MLS Name
Iowa Great Lakes Board of Realtors
Source
ListHub
MLS Number
241246
URL
MLS ID
IGLBORIA
Virtual Tour
PARTICIPANT
Name
Kelly Bierl
Primary Phone
(712) 260-5711
Key
3YD-IGLBORIA-7575
Email
kelly@byhometown.com
BROKER
Name
Hometown Realty
Phone
(712) 260-5711
OFFICE
Name
Hometown Realty
Phone
(712) 260-5711
Copyright © 2025 Iowa Great Lakes Board of Realtors. All rights reserved. All information provided by the listing agent/broker is deemed reliable but is not guaranteed and should be independently verified.
Features
Basement
Dock
Elevator
Fireplace
Greenhouse
Hot Tub Spa
New Construction
Pool
Sauna
Sports Court
Waterfront
Appliances
Garbage Disposer
Architectural Style
Ranch
Construction Materials
Other
Cooling
Central Air
Exterior
Driveway-concrete
Patio
Heating
Forced Air
Interior
Walk-in Closet
Patio and Porch
Patio
Roof
Asphalt
Rooms
Bathroom 1
Bathroom 2
Bedroom 1
Bedroom 2
Bedroom 3
Bedroom 4
Bedroom 5
History
| Date | Event | Price | $/Sqft | Source |
|---|---|---|---|---|
| Price Changed | $419,500 -1.98% | $245 | Hometown Realty | |
| Listed For Sale | $427,995 | $250 | Hometown Realty |
Taxes
| Year | Annual Amount | Description |
|---|---|---|
| 2023 | $1,072 |
Nearby Schools
Sorry, but we don't have schools data for this area.
Get more info on 304 Maxine St, Arcadia, IA 51430
By pressing request info, you agree that Residential and real estate professionals may contact you via phone/text about your inquiry, which may involve the use of automated means.
By pressing request info, you agree that Residential and real estate professionals may contact you via phone/text about your inquiry, which may involve the use of automated means.
