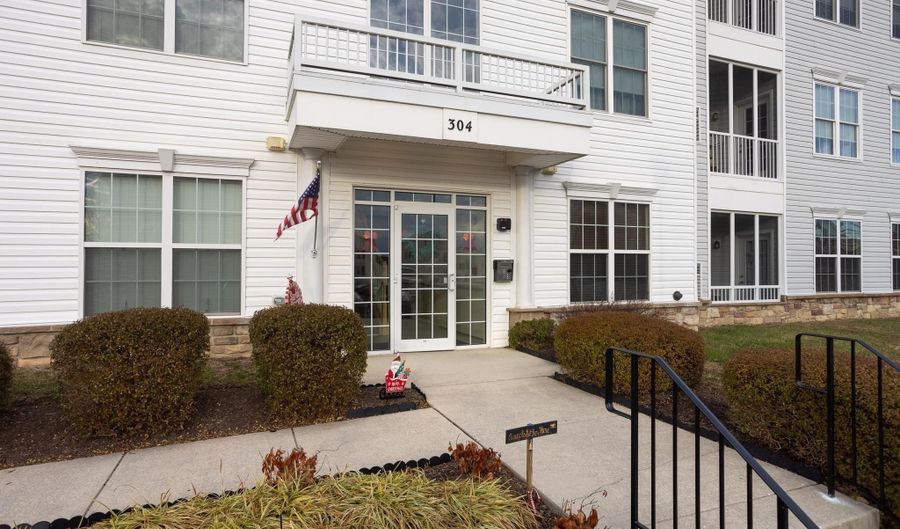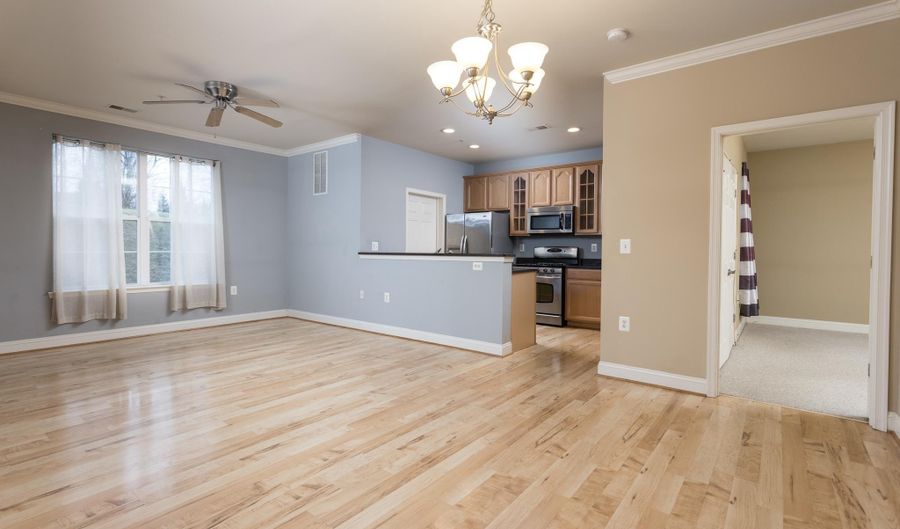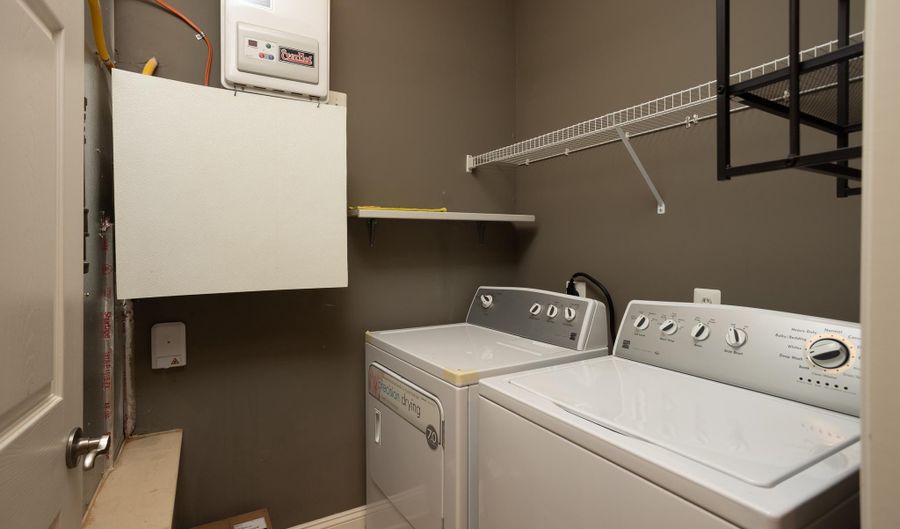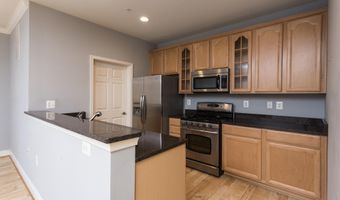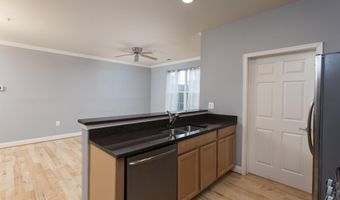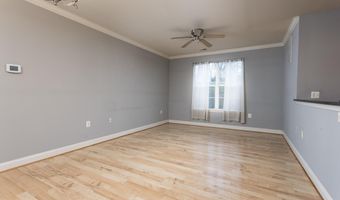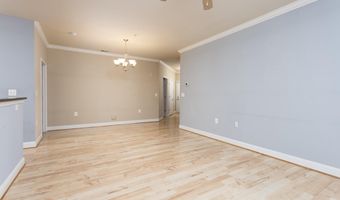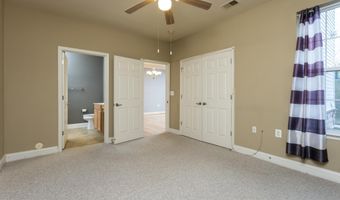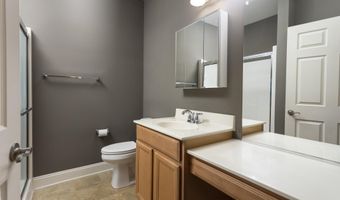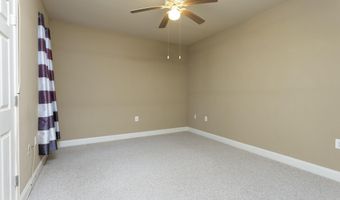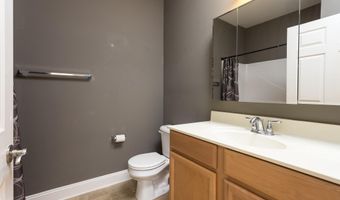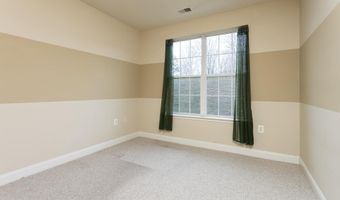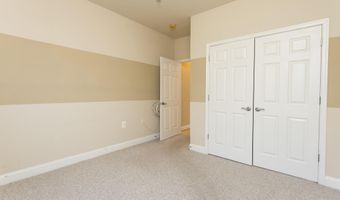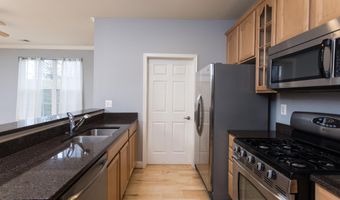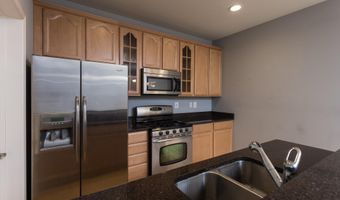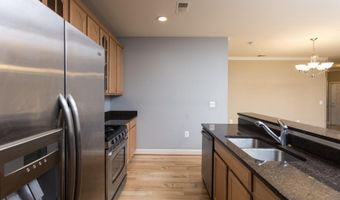304 LOTHIAN Way 104Abingdon, MD 21009
Snapshot
Description
55 + and older community!
Welcome to 302 Lothian Way #104, Abingdon, MD 21009 – The Perfect Blend of Space, Style, and Convenience!
Step into this beautifully maintained 2-bedroom, 2-bathroom condo offering a modern lifestyle in a prime location. With its spacious interior, thoughtful updates, and unbeatable convenience, this home is ready for you to move right in.
When you enter, you’ll notice the bright and welcoming foyer leading to a well-appointed living and dining area. The open floor plan is accentuated by durable and stylish vinyl plank flooring, a soft neutral color palette, and large windows that invite plenty of natural light. The kitchen is a chef’s delight, featuring sleek granite countertops, stainless steel appliances, and ample cabinetry for storage. A breakfast bar provides the perfect spot for casual meals or entertaining guests.
The primary suite is a serene retreat with plush carpeting, a ceiling fan, and a spacious closet. The en-suite bathroom boasts a double vanity and a walk-in shower, offering a spa-like experience at home. The second bedroom is equally inviting, featuring fresh carpeting and natural light, making it ideal for guests, a home office, or additional living space. A second full bathroom, updated with modern fixtures and finishes, ensures comfort and privacy for all.
This home has been thoughtfully designed with convenience in mind. The unit includes a dedicated laundry area and ample closet space throughout. The neutral walls and clean design offer a blank canvas for you to personalize to your taste.
Located in the desirable community of Abingdon, this condo is just minutes from shopping, dining, and entertainment options. With easy access to I-95, and less than 15 minutes from downtown Bel Air, it’s perfect for commuters heading to Baltimore, Washington, or beyond.
Never worry about hot water running out, as the home has a tankless water heater.
This is the perfect place to call home if you’re looking for low-maintenance living with a modern touch. Don’t miss out—schedule your private showing today and make this stunning condo yours before it’s gone!
More Details
Features
History
| Date | Event | Price | $/Sqft | Source |
|---|---|---|---|---|
| Price Changed | $229,000 -4.18% | $206 | EXP Realty, LLC | |
| Price Changed | $239,000 -4.02% | $215 | EXP Realty, LLC | |
| Price Changed | $249,000 -3.49% | $224 | EXP Realty, LLC | |
| Listed For Sale | $258,000 | $232 | EXP Realty, LLC |
Expenses
| Category | Value | Frequency |
|---|---|---|
| Home Owner Assessments Fee | $210 | Quarterly |
Taxes
| Year | Annual Amount | Description |
|---|---|---|
| $1,889 |
