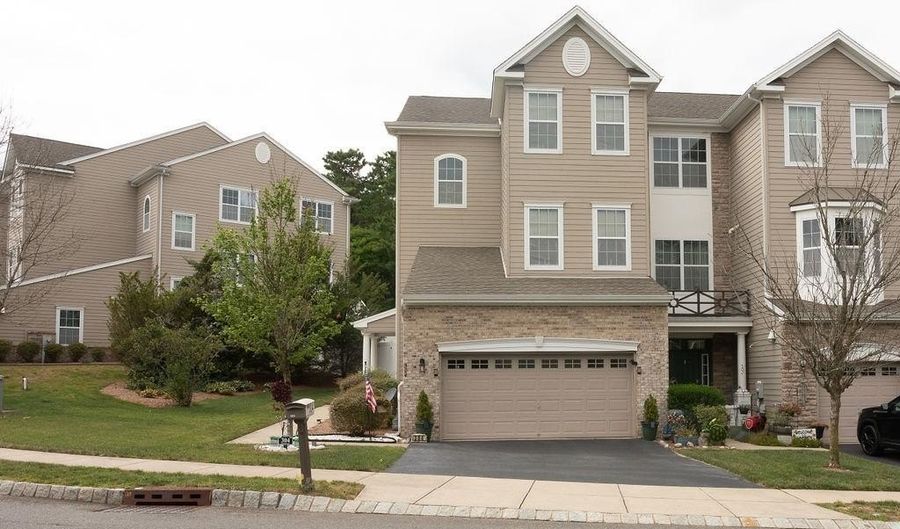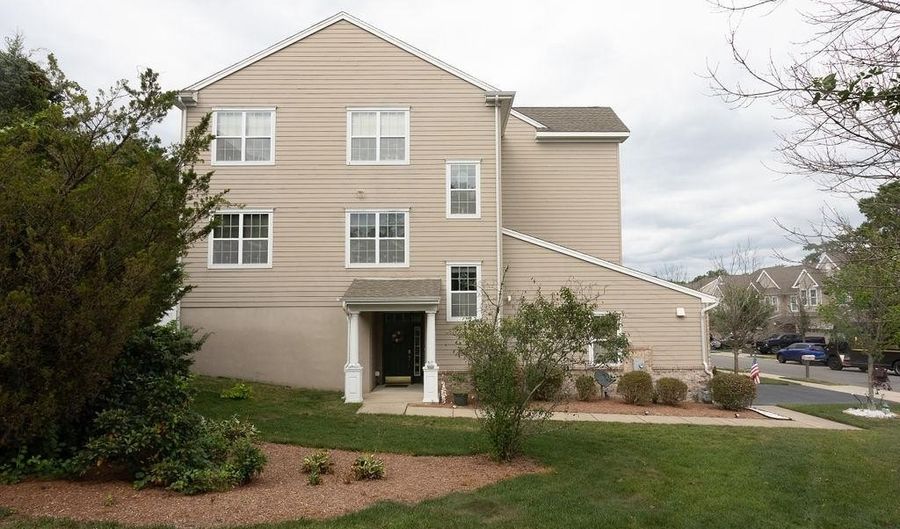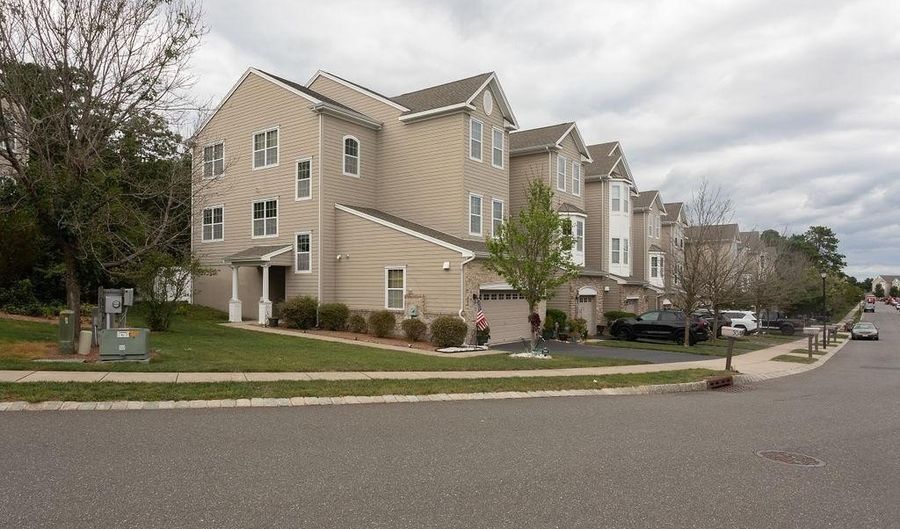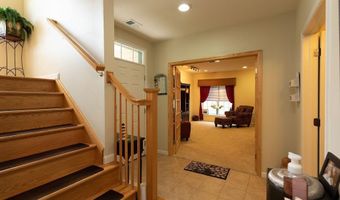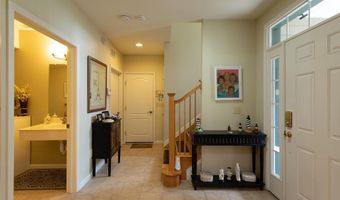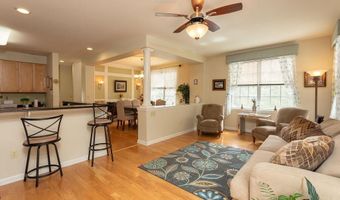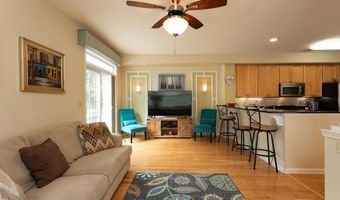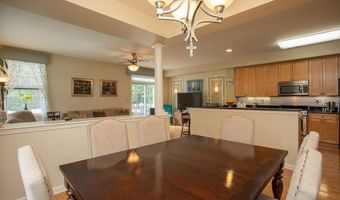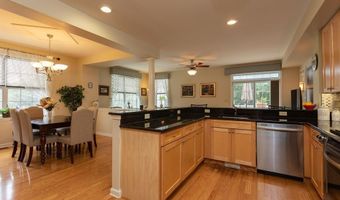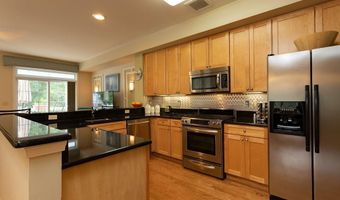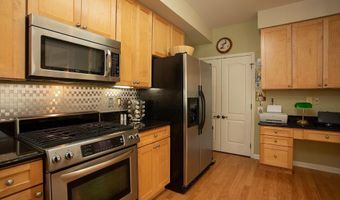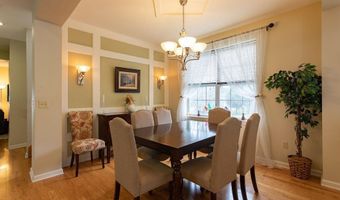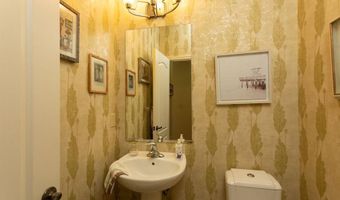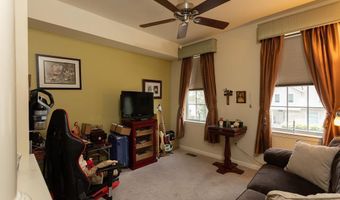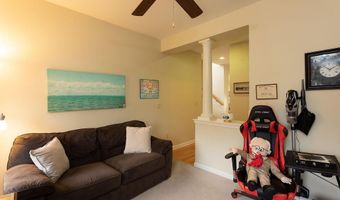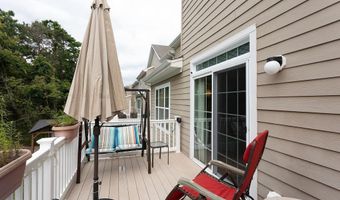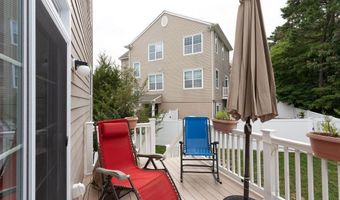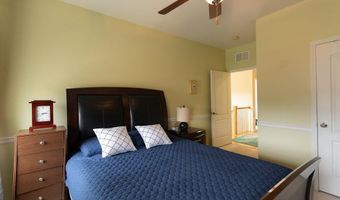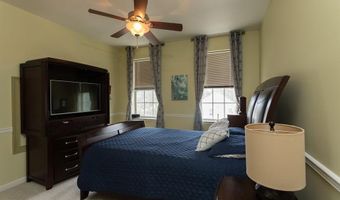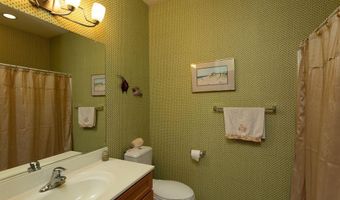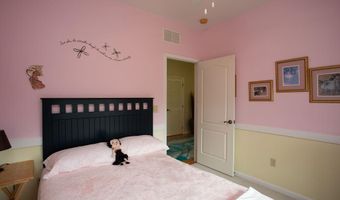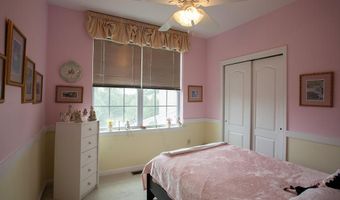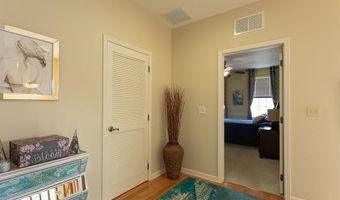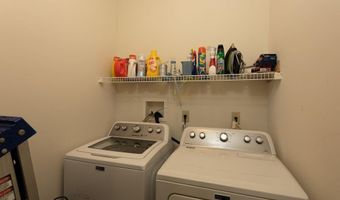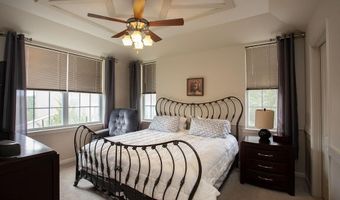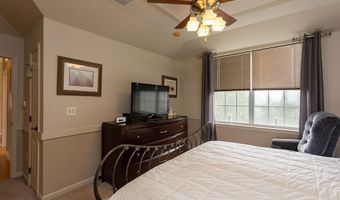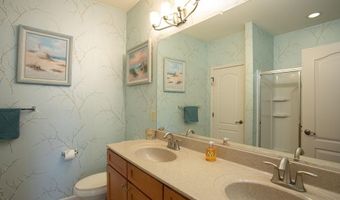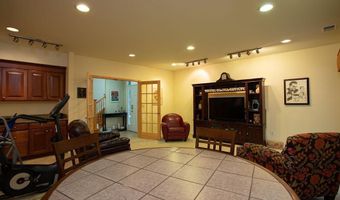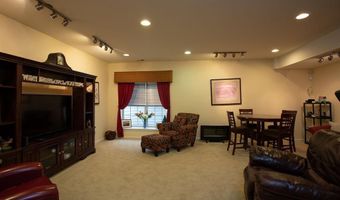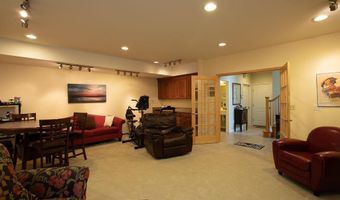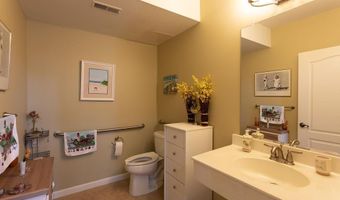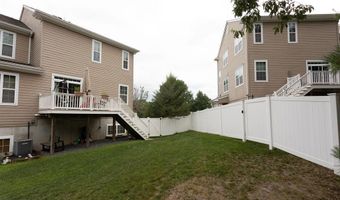304 HAWTHORNE Ln Barnegat, NJ 08005
Snapshot
Description
Welcome home to the Meadow model in Whispering Hills of Barnegat. This end unit located on lg lot w/ 2 car direct entry heated & a/c garage is filled w/ upgrades since it was the model home. You will love the open floor plan complete w/ formal living rm, dining area w/ tray ceiling, kitchen w/ granite counter tops and full appliance pkg & breakfast bar. Enjoy the nice weather on the deck looking out at the wooded backyard. There is a 1/2 bath & additional rm to use as a home office or den. 3 nice sized bedrms are located on the 3rd level of this home w/ main bath & laundry rm. The nice sized master bedrm offers lg walk in closet & full bath. Use your imagination w/ the additional rm on ground level w/ 1/2 bath. Recessed lighting throughout, security system w/ intercoms, central vac, 2 zone heating and cooling & wiring w/ generator are just a few of the many upgrades you will find in this home. Call today to see all this home has to offer. Please note kitchen cabinets have been professional painted gray. Pictures to come in the near future.
More Details
Features
History
| Date | Event | Price | $/Sqft | Source |
|---|---|---|---|---|
| Price Changed | $480,000 -4% | $243 | RE/MAX at Barnegat Bay - Manahawkin | |
| Listed For Sale | $499,999 | $253 | RE/MAX at Barnegat Bay - Manahawkin |
Expenses
| Category | Value | Frequency |
|---|---|---|
| Home Owner Assessments Fee | $245 | Monthly |
Taxes
| Year | Annual Amount | Description |
|---|---|---|
| $6,259 |
Nearby Schools
Elementary School Robert L Horbelt Elementary | 0.7 miles away | KG - 05 | |
High School Barnegat High School | 0.8 miles away | 09 - 12 | |
Elementary School Joseph T. Donahue Elementary | 0.8 miles away | KG - 05 |
