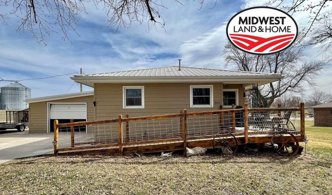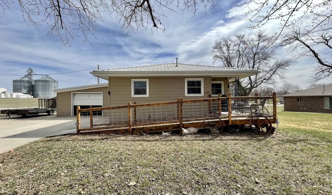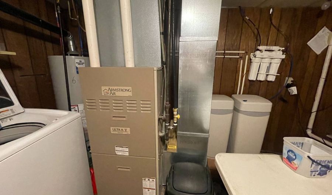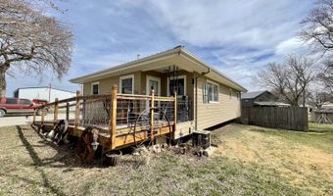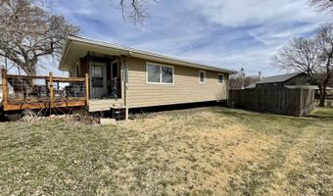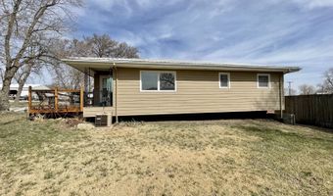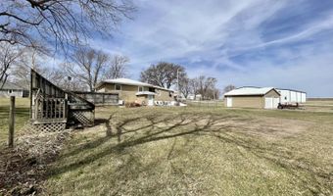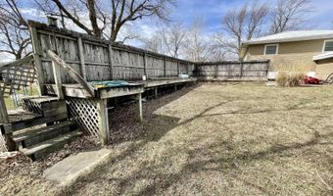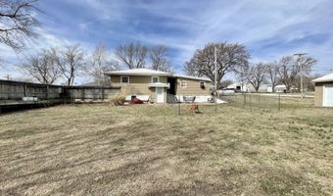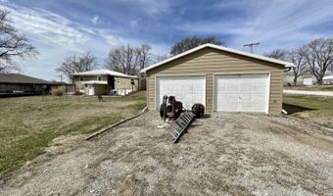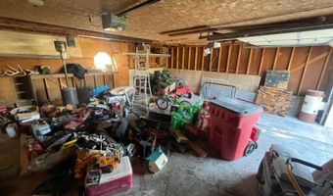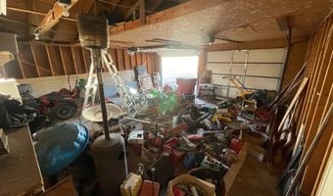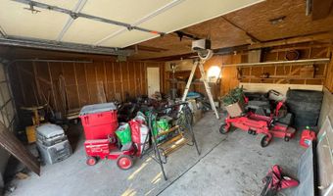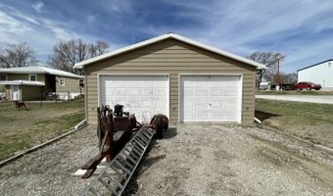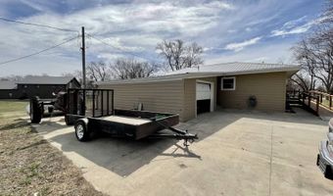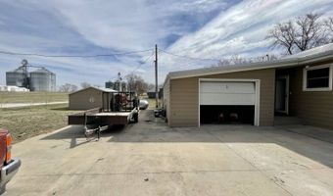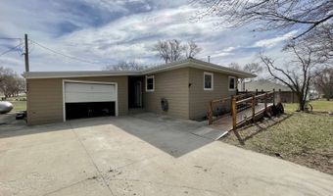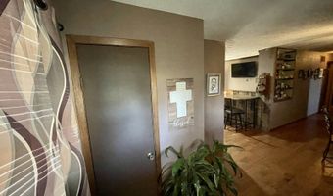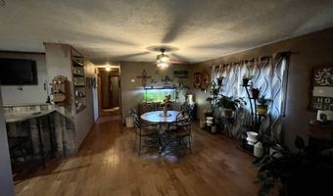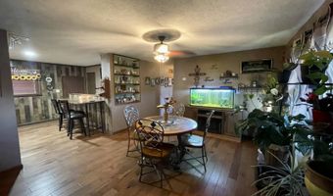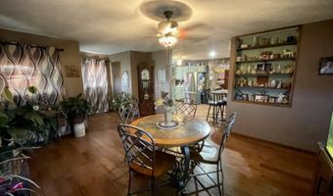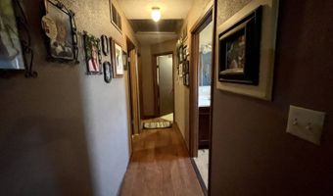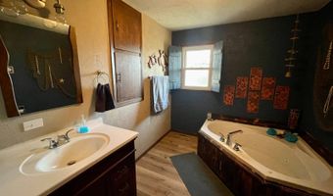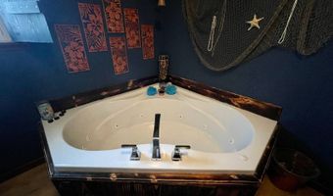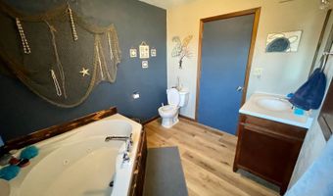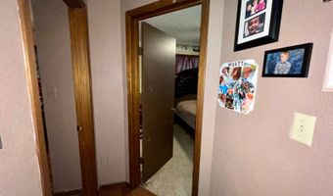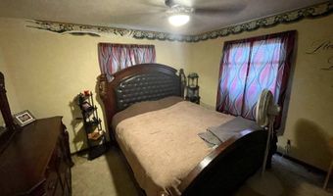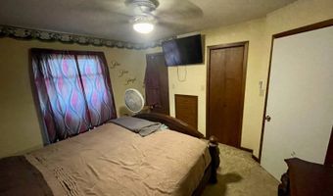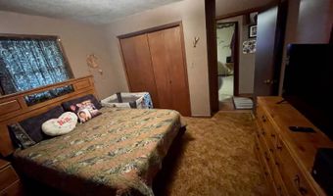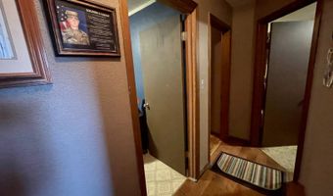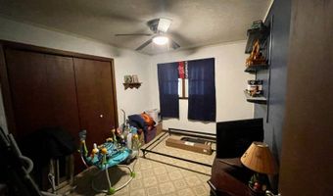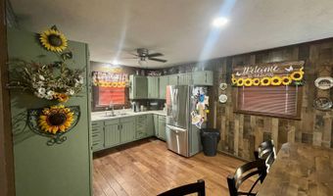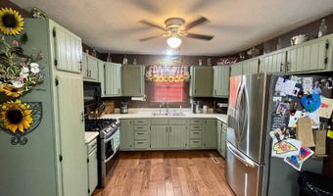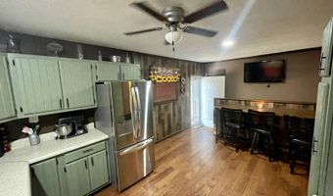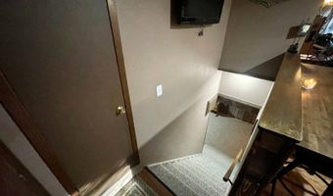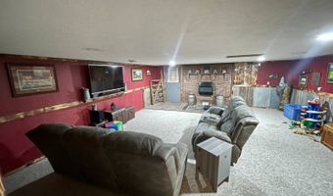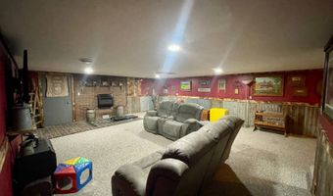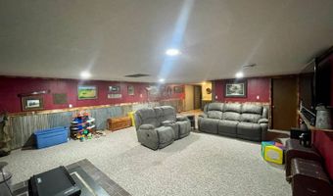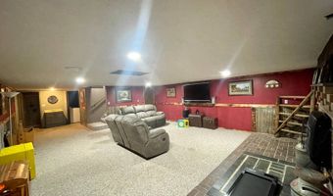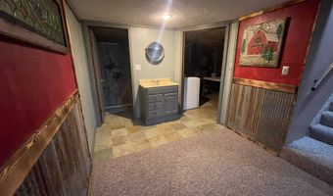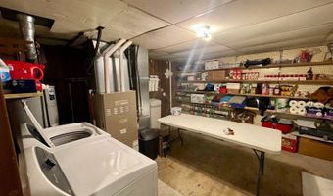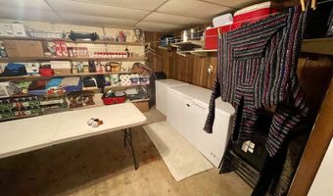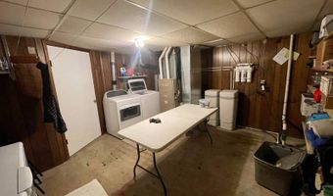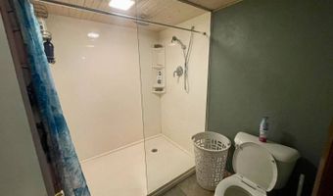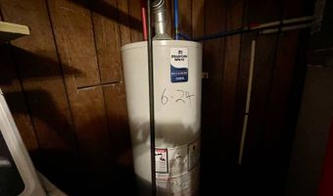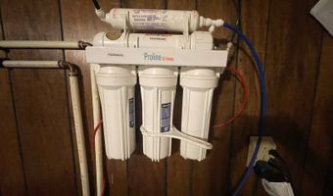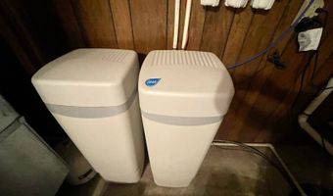The property is still occupied, therefore, at least 24 hours' notice is required to schedule a showing. Main Level:Eat-In Kitchen, Living room, Master-Bedroom with His and Her Closets, Bathroom With Large Jetted Tub, Laundry Hookups, 2 Bedrooms Walk-Out Basement:Large Living Area, Storage Closet, Storage room, Laundry, Bathroom with Walk-In Shower Property Features: # Conforming Bedrooms= 3 Total Bedrooms= 3 # Full Bathrooms= 2 # Half Bathrooms= 0 Fireplace= N/A Flooring= Carpet, Hardwood, & Tile Water Treatment Systems= Water Softener (Owned) Interior Amenities= Ceiling Fans, Painted Wood Cabinets, Laminate Countertops, Stainless Steel Sink, Garbage Disposal, Lots of Storage, Detached Garage with walkway has Work Bench with Storage Exterior Amenities= Corner Lot, Back Patio, Driveway, Mature Trees, Landscaping, Partially Fenced, 2 Car Garage behind house, Large Yard, RV Hookup, Front Deck Personal Property Included: Microwave Property Specifications: Lot Size= 0.41 Acres Built= 1978 Style= Ranch Sq. Ft.= 1,114 Foundation/Basement= Finished Exterior= Vinyl Siding Roof= Metal Windows= Storm Water/Sewer Type= City Fuel= Natural Gas Heating Type=Central Forced Cooling Type= Central Forced Water Heater= Gas Sump Pump= N/A Electrical= Breaker Box Garage Type= Attached and Detached (24x24) # Garage Stalls= 3 Driveway= Gravel & Concrete Outbuildings= N/A Fencing= Partial Along South Side of Property School District= USD 113 County= Marshall Property Taxes: $2,261.10 Utilities:See Attached in Property Documents LabeledProperty Services CLOSING AND POSSESSION:Possession of the above-described real estate shall be delivered to Buyer(s) on the date of final closing. Closing shall take place at a time and date mutually agreed to by the parties, on or before as soon as the buyer is able from the date of contract execution, unless extended by mutual agreement of the parties.
