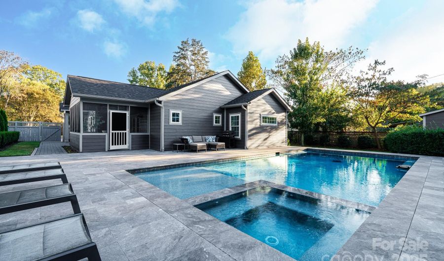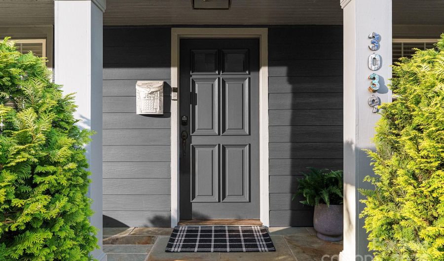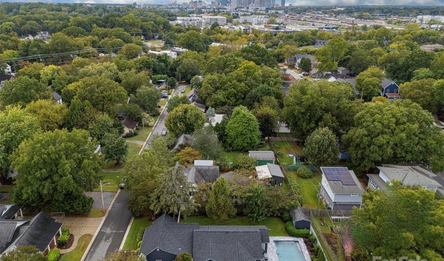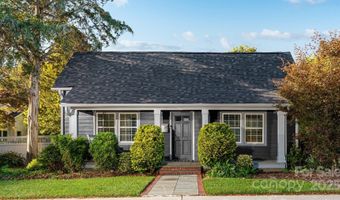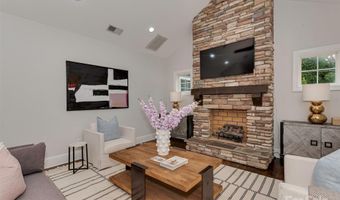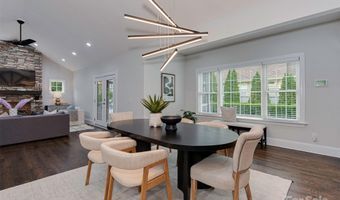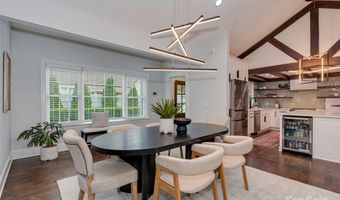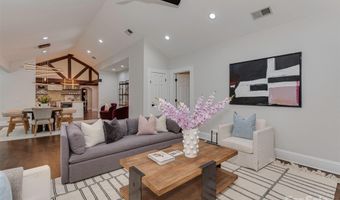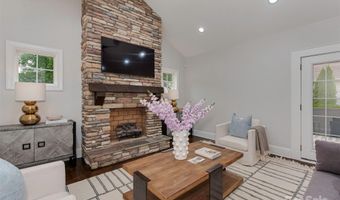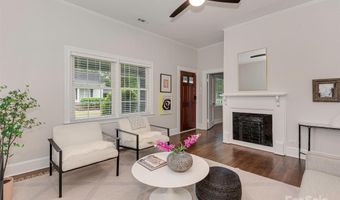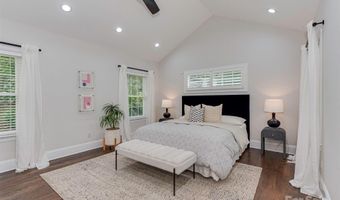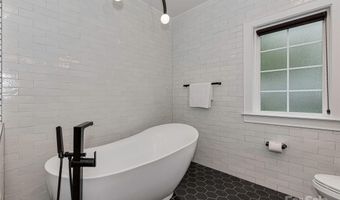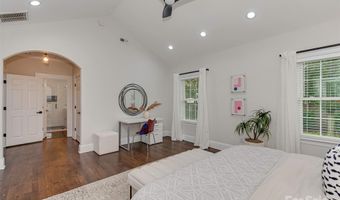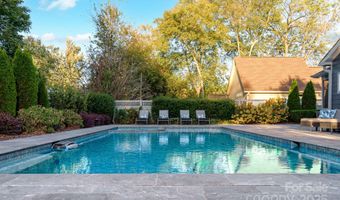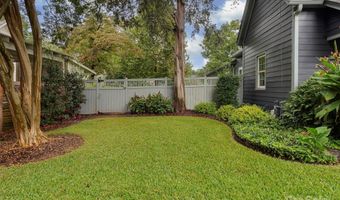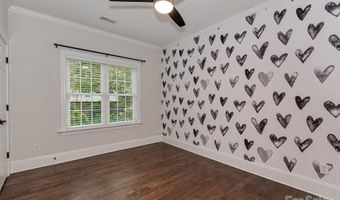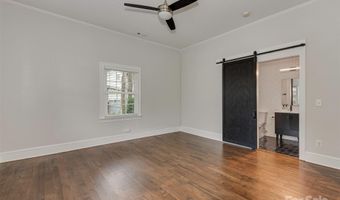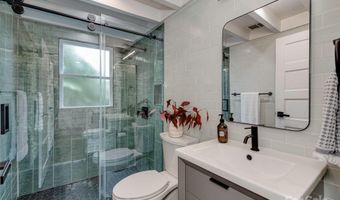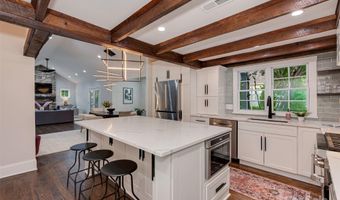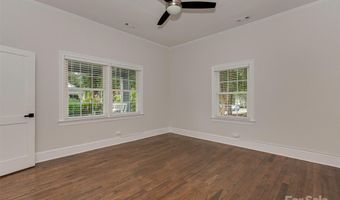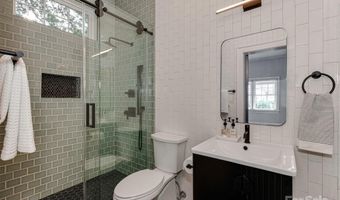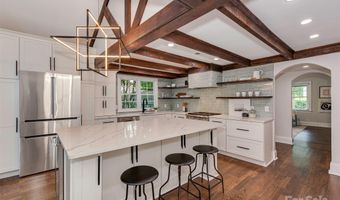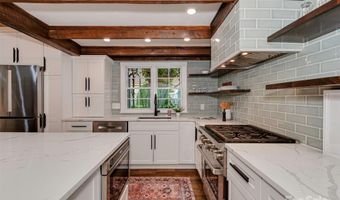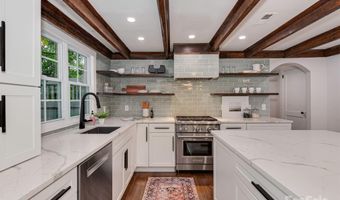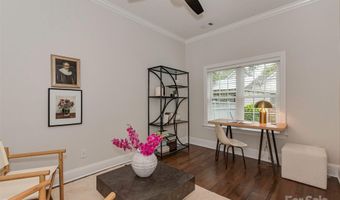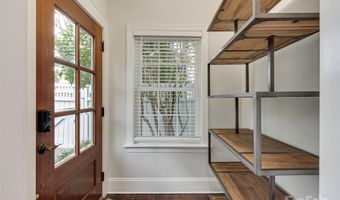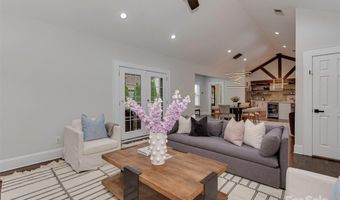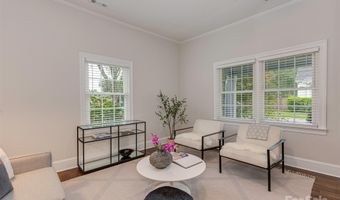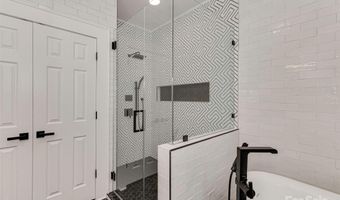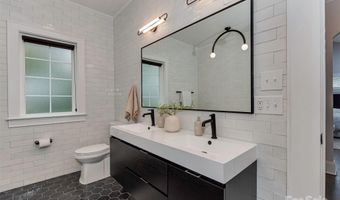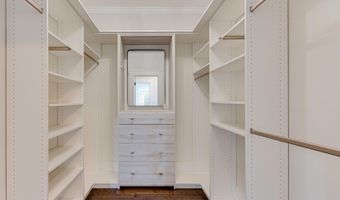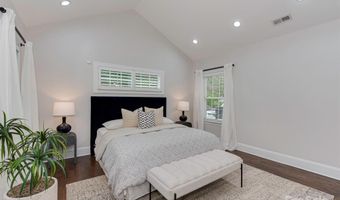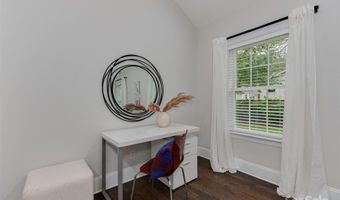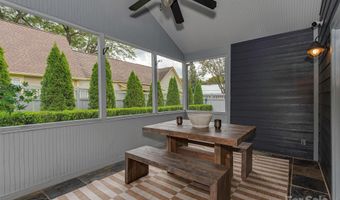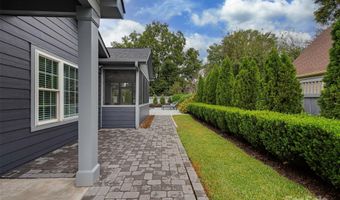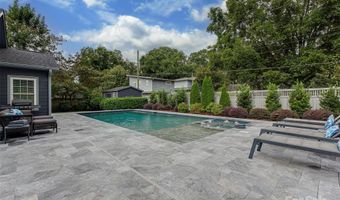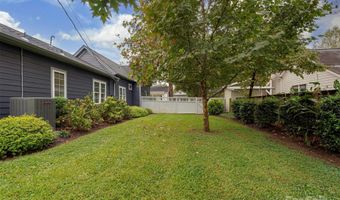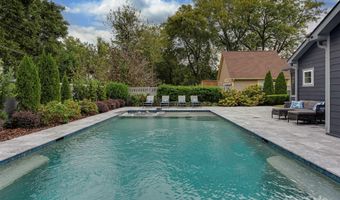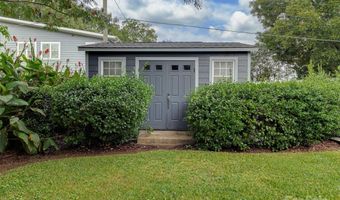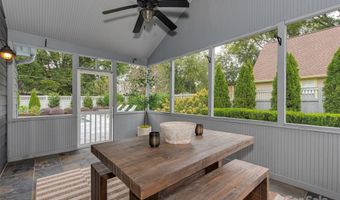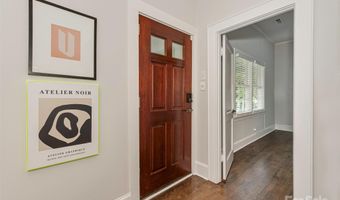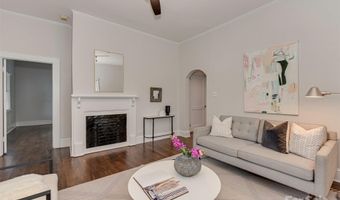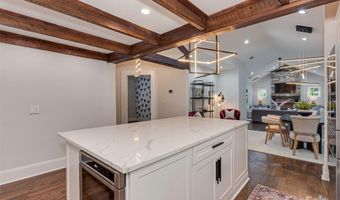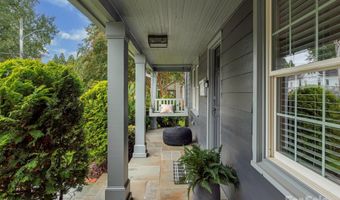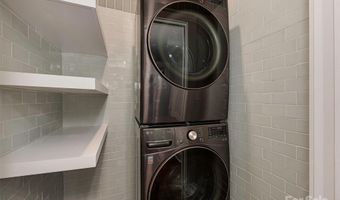3039 N Alexander St Charlotte, NC 28205
Snapshot
Description
A historic mill home that's been expanded, reimagined, and tricked out with all the Fabulous updates. From the storybook-cute front porch to the total living + entertaining paradise in the back, this place is made for people who love City Living and don't want to compromise. There are not many places you can get, a quiet street, the best block and still be just two blocks from coffee, food, art, live music, and the light rail. So Walkable!! Inside, it's all about the flow. From the perfect snug room in the front to the expansive rear living space. The kitchen has character with wood beams and accents. It was remodeled to include a large working island plus upgrades like the Wolf range, drink fridge, and floating shelves. The perfect place to space to spread out and cook while friends hang in the oversized dining room or vaulted family room around the stone fireplace. It's the kind of setup that takes you from cocktails to dinner to game-night without missing a beat. The screened porch off the back keeps the party rolling outside. Bedrooms are split for privacy. The primary suite? Vaulted ceiling, walk-in closet, spa bath - a legit retreat. Renovated baths sparkle with Walker Zanger tile, and hardwood floors keep the original character humming throughout. And then there's the backyard. "Drum roll please!": Heated Blue Haven pool (18x38) with tanning ledge, 7x7 hot tub spa, natural Belgian bluestone decking, plus grassy yard and privacy fence. It's not just a yard - it's your personal oasis. Perhaps the best back yard in Noda!! Other Updates? New roof, Trane HVAC (2022), tankless water heater. This is character, comfort, and cool factor all rolled into one. Just a 12 minute commute from door to uptown office! Don't miss this beauty.
More Details
Features
History
| Date | Event | Price | $/Sqft | Source |
|---|---|---|---|---|
| Listed For Sale | $1,450,000 | $566 | Savvy + Co Real Estate |
Taxes
| Year | Annual Amount | Description |
|---|---|---|
| $0 | L81 M6-901 |
Nearby Schools
Elementary School Highland Mill Montessori | 0.2 miles away | PK - 05 | |
Elementary School Villa Heights Elementary | 0.7 miles away | KG - 05 | |
Elementary School Highland Renaissance Academy | 0.8 miles away | KG - 05 |
