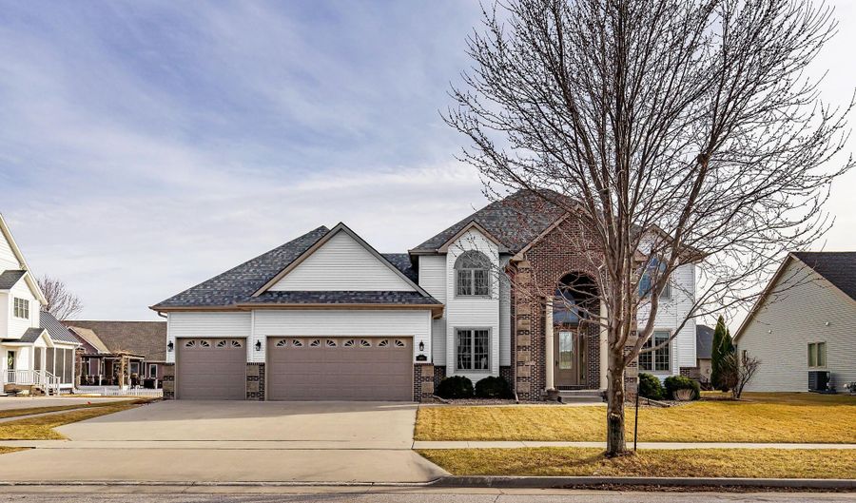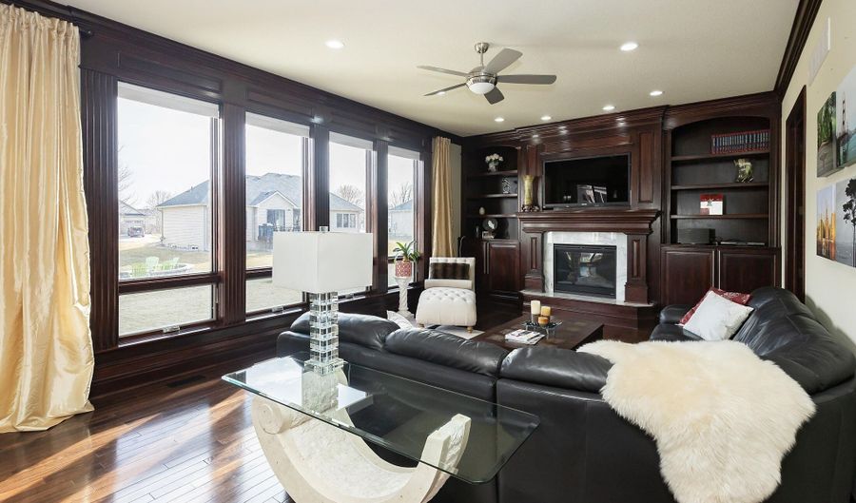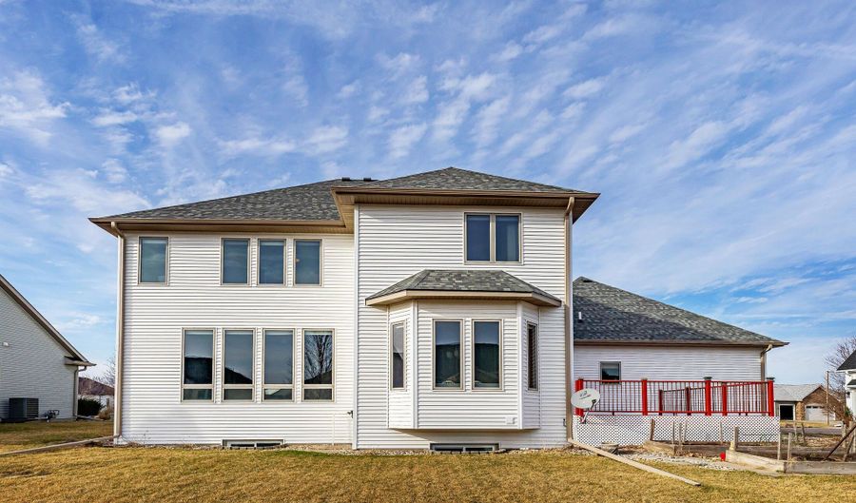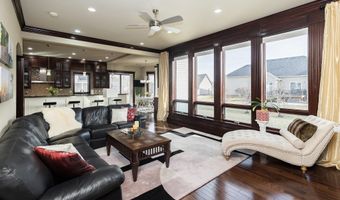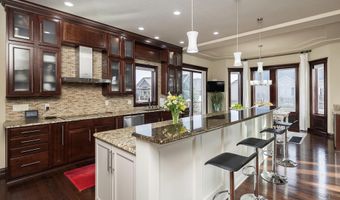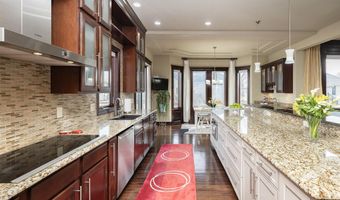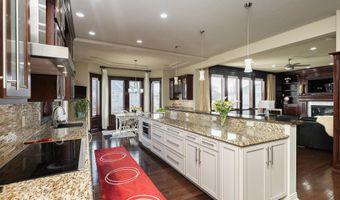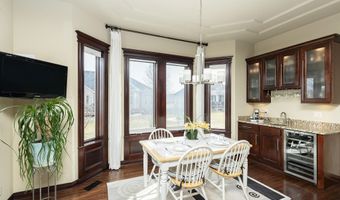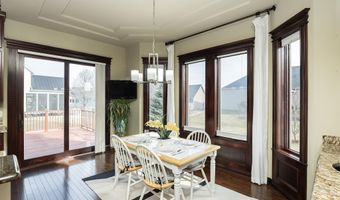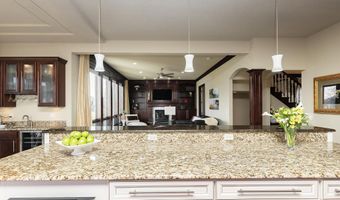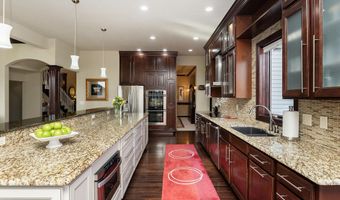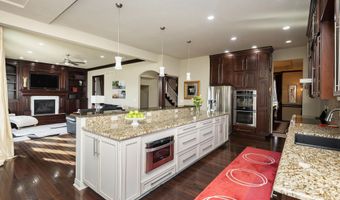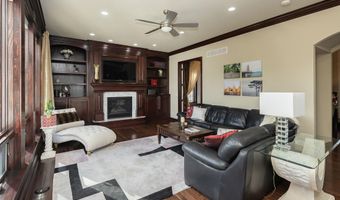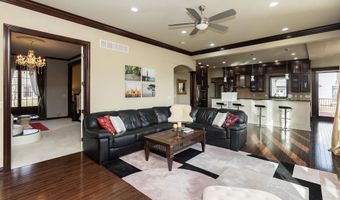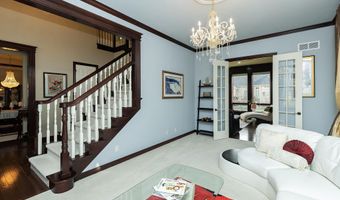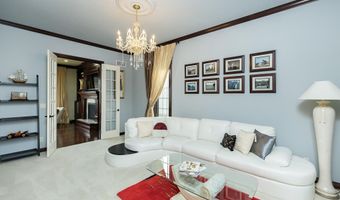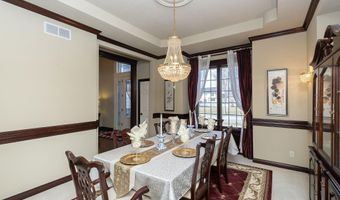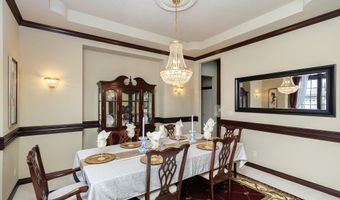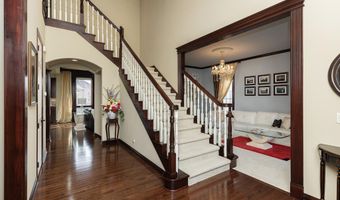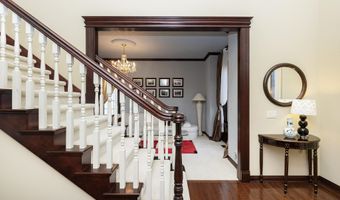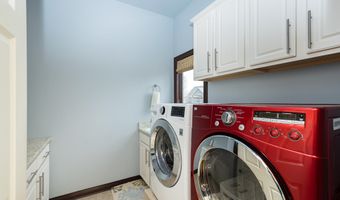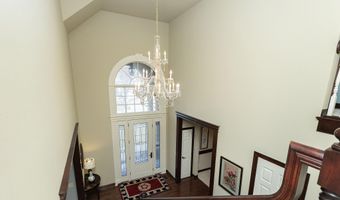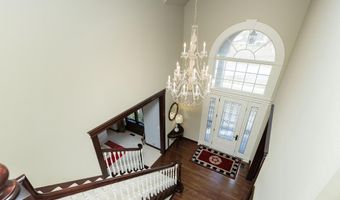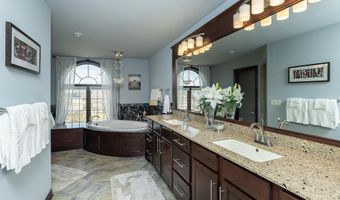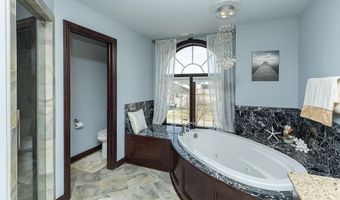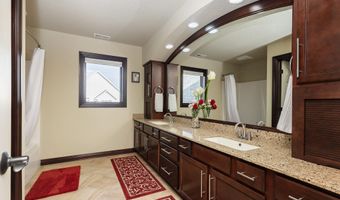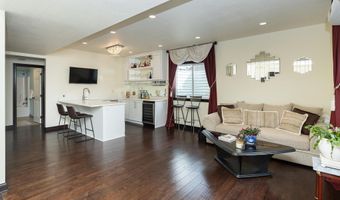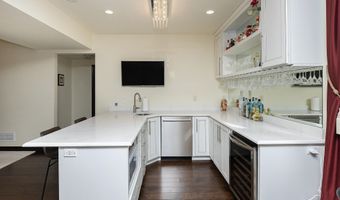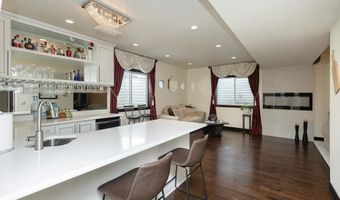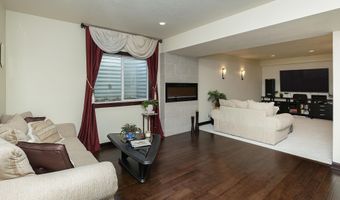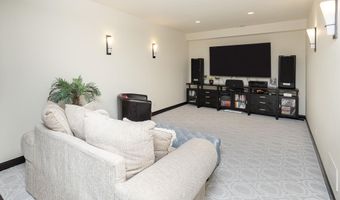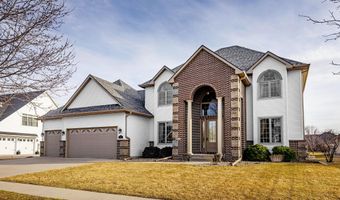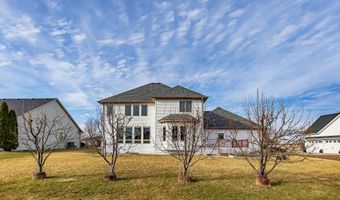3032 Stockbury St Ames, IA 50010
Snapshot
Description
This exceptional Tasteful Home built in 2010 features over 4200 square feet of finished living space, geothermal HVAC, 10' main floor ceilings and oversized garage! Upon entry you will notice the grand two-story foyer with beautiful crystal chandelier and 8' Therma-Tru front door with sidelights. Immediately to the left is a formal dining room with trayed ceilings, trim details and formal style light fixtures on ceiling and wall. From there you'll walk into the impressive kitchen with floor to ceiling cherry cabinetry, granite countertops, expansive kitchen island and eat up breakfast bar area. With an informal dining and adjacent coffee/wine bar. You'll marvel at the living room that is flanked with large southern exposure windows, gas fireplace and built-in cabinetry on both sides. Hardwood floors in the foyer, kitchen, informal dining and living room! Also on the main level is a formal living room, 1/2 bath and laundry room. The upper level boasts three bedrooms. The primary suite is the perfect homeowner's suite with ample space for large furniture, in-room seating and/or table/desk area. The ensuite bathroom has a dual vanity, large corner jetted tub, walk-in tiled shower, private lavatory room and walk-in closet. The basement consists of a wonderful bar area with upper and lower cabinets, sink, wine refrigerator and microwave. Enjoy an electric fireplace, living room with surround sound wiring and additional 3/4 bath and 4th bedroom. The garage is oversized at 33' X 33'. Located in Gilbert school district. Other features include, stainless steel appliances, geothermal HVAC, newer roof, Central Vac, and irrigation system.
More Details
Features
History
| Date | Event | Price | $/Sqft | Source |
|---|---|---|---|---|
| Listed For Sale | $759,000 | $249 | RE/MAX REAL ESTATE CENTER |
Expenses
| Category | Value | Frequency |
|---|---|---|
| Home Owner Assessments Fee | $185 | Annually |
Taxes
| Year | Annual Amount | Description |
|---|---|---|
| $9,146 |
Nearby Schools
High School Ames High School | 1.7 miles away | 09 - 12 | |
Elementary School Fellows Elementary School | 1.9 miles away | KG - 05 | |
Elementary School Abbie Sawyer Elementary School | 2.2 miles away | KG - 05 |
