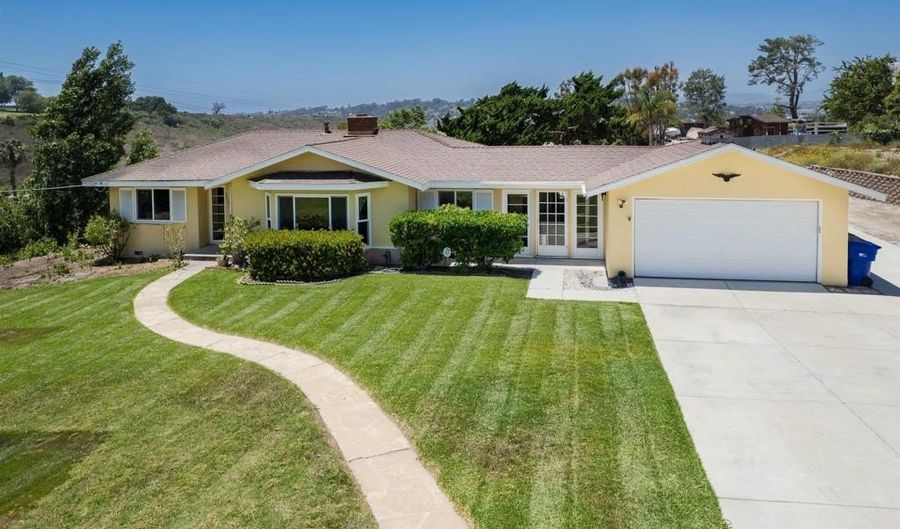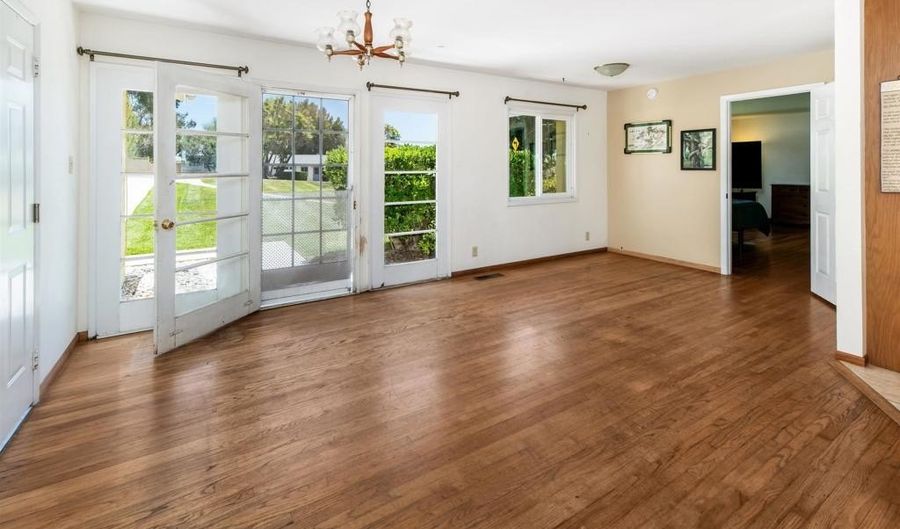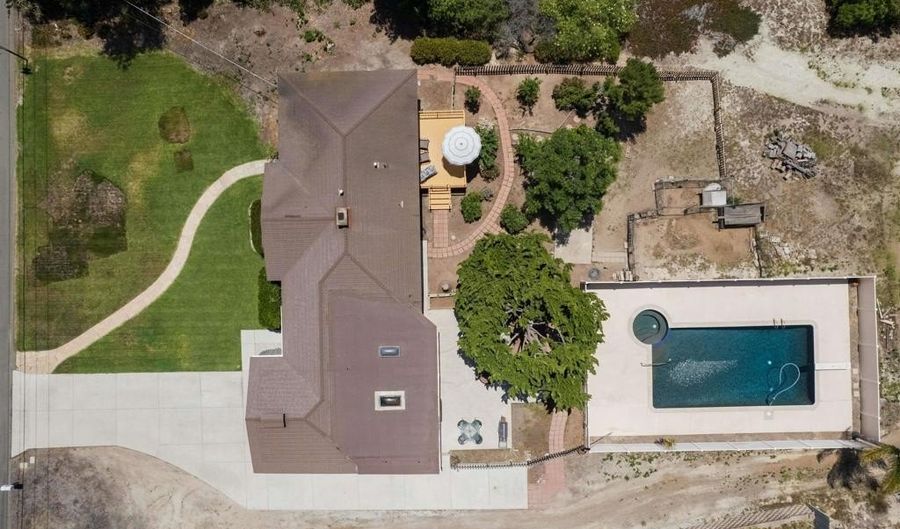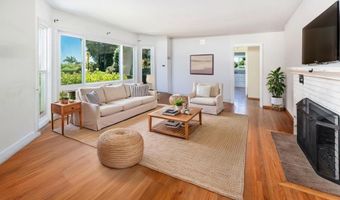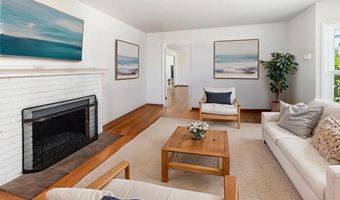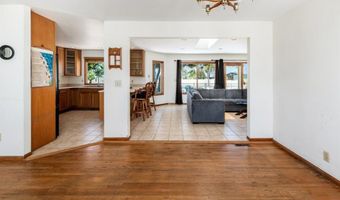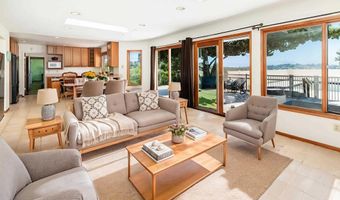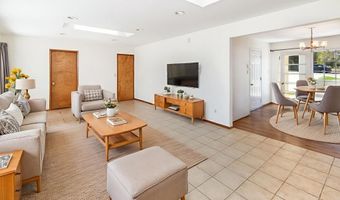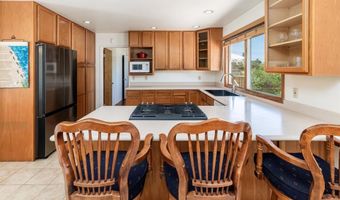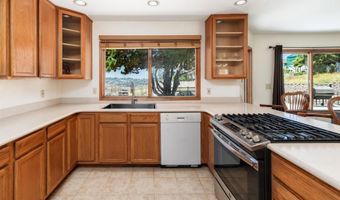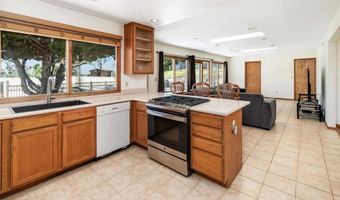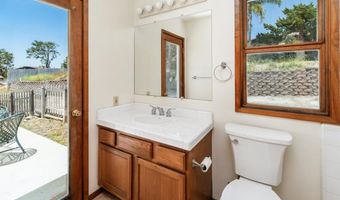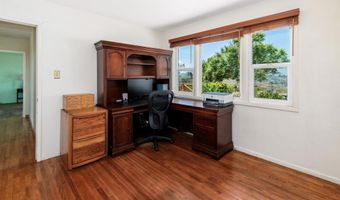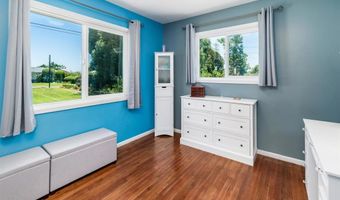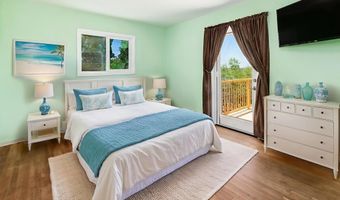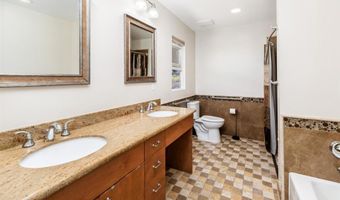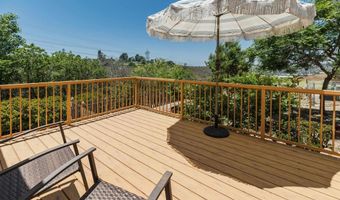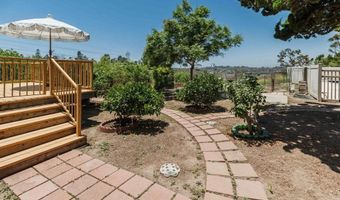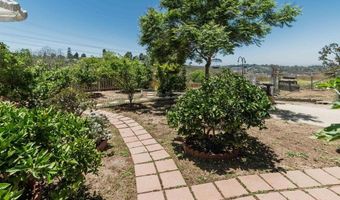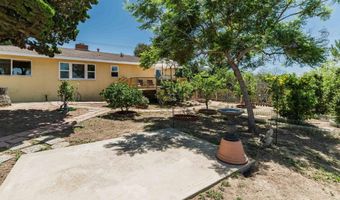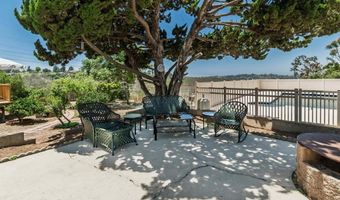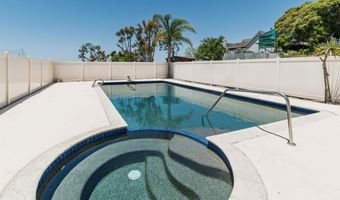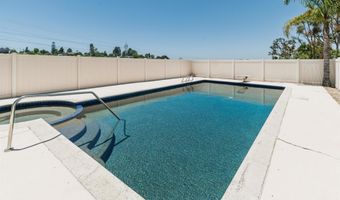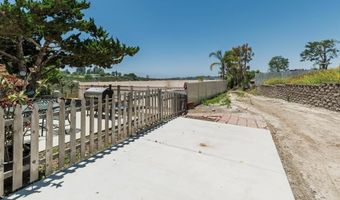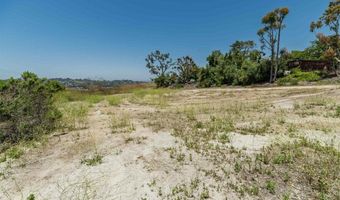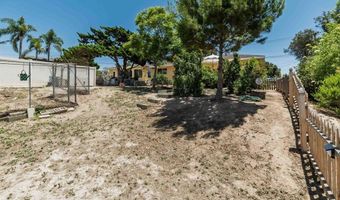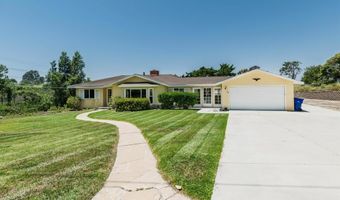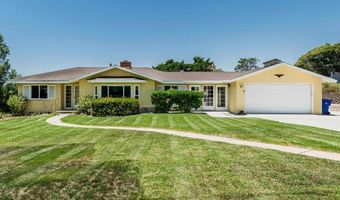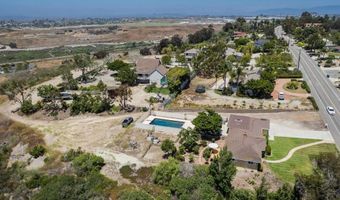3032 Skyline Dr Oceanside, CA 92056
Snapshot
Description
Single-story home situated on a sprawling 42,900 sq ft lot in Oceanside’s sought-after Henie Hills. With sweeping mountain views and no rear neighbors, this property offers remarkable privacy, open space, and long-term potential. Just outside Fire Mountain, the setting feels quiet and tucked away, yet you're only minutes from beaches, shopping, dining, and major freeways. A wide front lawn and curved walkway lead to the home’s timeless ranch-style exterior. Two separate entry points offer added flexibility—the main entrance opens into the central living spaces, while a secondary door provides direct access to the back hallway and bedrooms, creating an ideal setup for guests, extended family, or a private in-law suite.Inside, the layout transitions seamlessly from the dining room into the open-concept kitchen and living area, where wraparound windows and a large skylight bring in abundant natural light. Sliding glass doors open from the living room to the backyard patio, with a nearby cabana bath that makes indoor-outdoor living feel effortless.A spacious bonus room, anchored by a brick fireplace and large bay window, offers added flexibility, perfect as a second family room, den, or potential guest suite. The primary suite includes an ensuite bath with dual sinks and sliding glass doors that open to the backyard deck.Outside, the backyard spans nearly an acre with space to relax, entertain, and grow. A raised deck overlooks terraced landscaping, mature trees, citrus plantings, and wide mountain views. Just below, a gated pool and spa are privately positioned yet easily accessible from the main living areas. With ample space for RV or boat parking, garden beds, or a future ADU, the property offers flexibility to suit a range of needs. Whether you're hosting, gardening, or planning to expand, the layout supports it all. It’s a rare combination of usable land, single-level living, and a location close to beaches, shopping, and major freeways.
More Details
Features
History
| Date | Event | Price | $/Sqft | Source |
|---|---|---|---|---|
| Listed For Sale | $995,000 | $528 | SRG |
