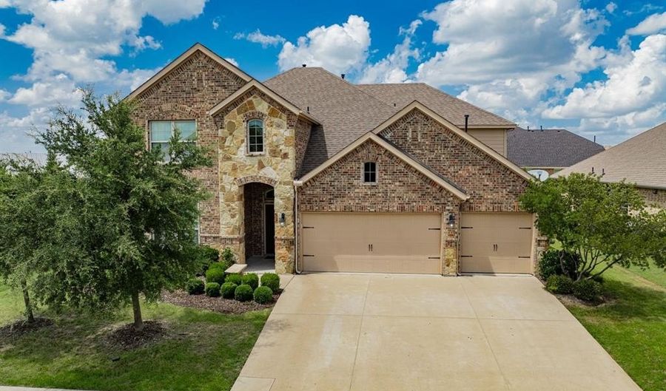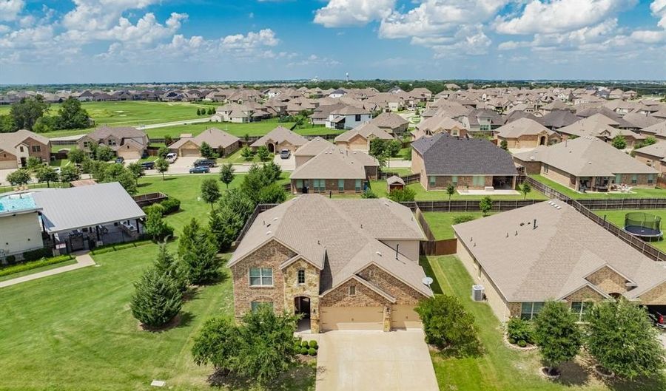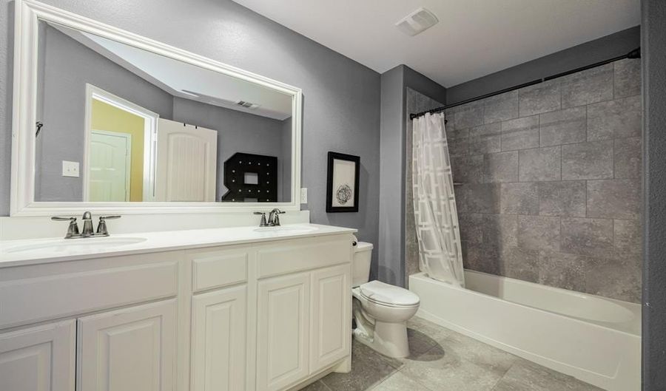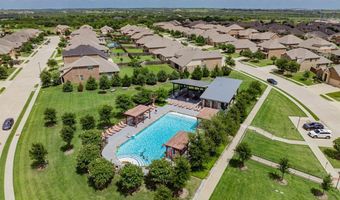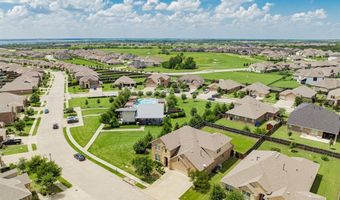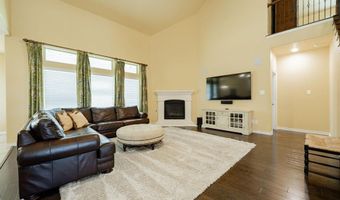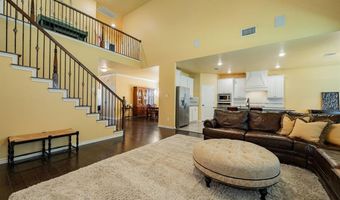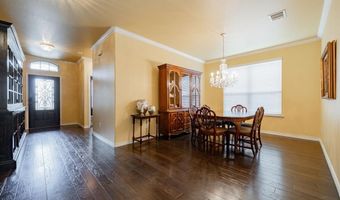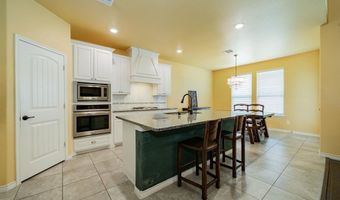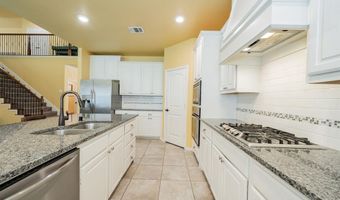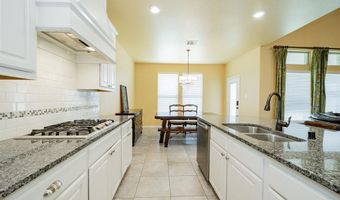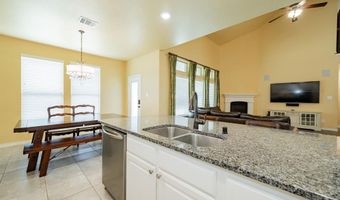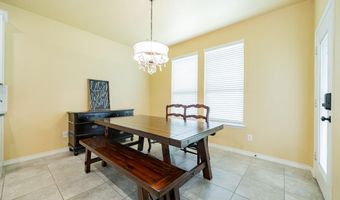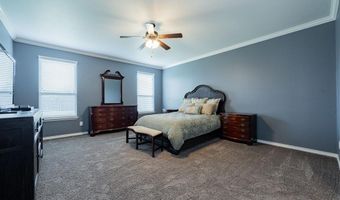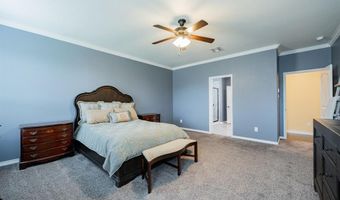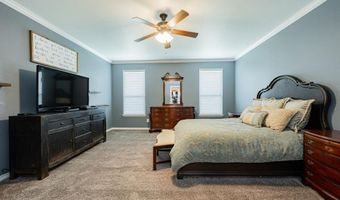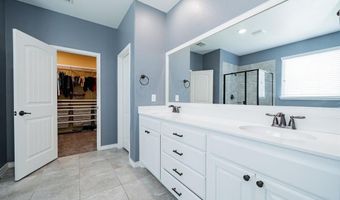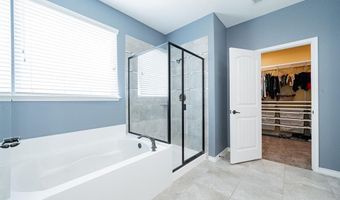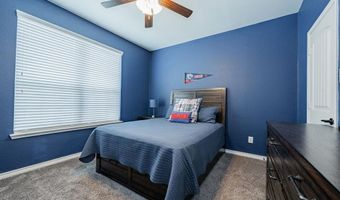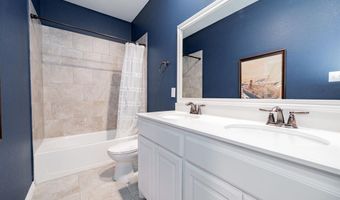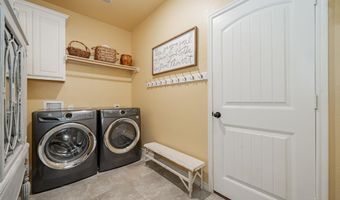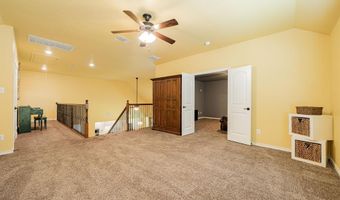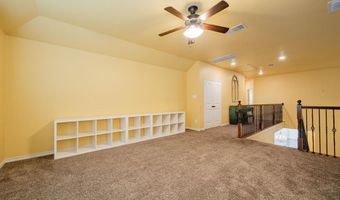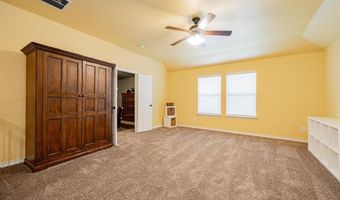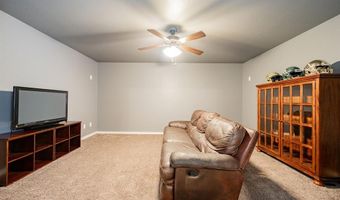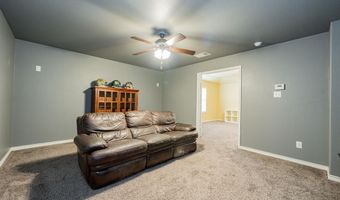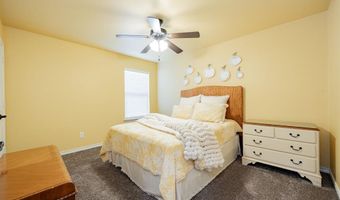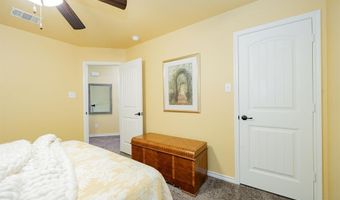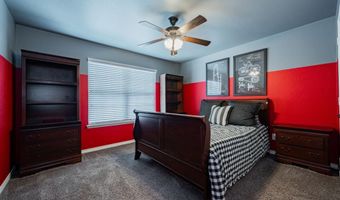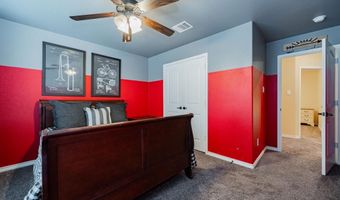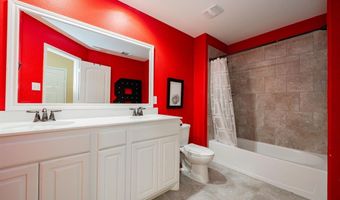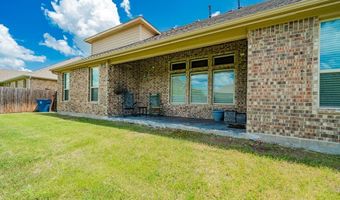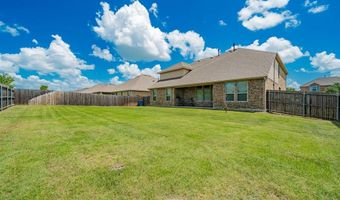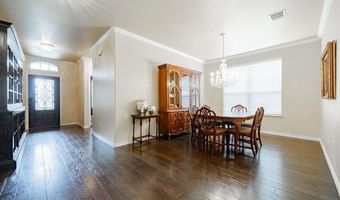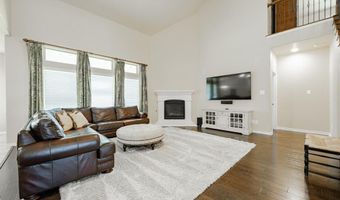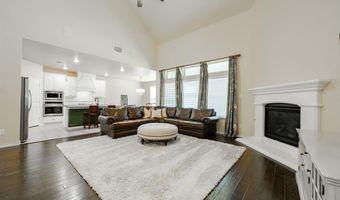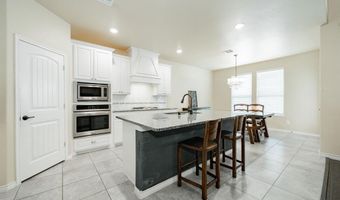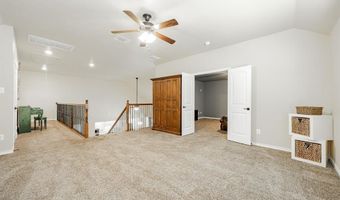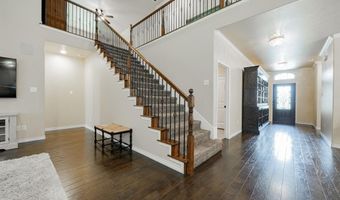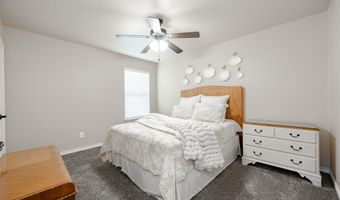3030 Maverick Dr Heath, TX 75126
Snapshot
Description
Seller offers $10,000 in concessions for buyer’s closing costs or to personalize their new home! Discover a family home in the highly sought-after Rockwall ISD, where top-rated education meets everyday convenience! Imagine your kids strolling just steps away to the neighborhood elementary school, fostering independence and community ties from day one. Nestled in a vibrant neighborhood buzzing with community events, this gem offers unbeatable access to resort-style living right at your doorstep. The sparkling community pool is next door, making swims and gatherings a breeze. Plus, you’re minutes from an array of restaurants, Lake Ray Hubbard for boating and fishing, premier golf courses, and all the shopping and entertainment the area has to offer. Step inside this spacious 4-bedroom, 3-full-bath beauty, boasting a thoughtful layout designed for modern families. Downstairs, the luxurious primary suite at the back of the house provides a peaceful retreat, complete with a large walk-in closet, dual-sink vanity, separate walk-in shower, and soaking tub. A second bedroom just off the entry with a full bath conveniently located across the hall serves as the ideal private guest room or home office. Entertain with ease in the formal dining room, relax in the inviting living room with soaring vaulted ceilings and rich wood floors, or gather in the eat-in breakfast nook. The chef-inspired kitchen shines with granite countertops and crisp white cabinets. Upstairs, find two additional bedrooms, versatile game room or family room, and a dedicated media room perfect for movie nights or playdates. A third full bath ensures everyone has their space. Outside, the expansive backyard offers plenty of room to add a playset, cabana, sparkling pool, or lush garden. And with a rare 3-car garage, you’ll have ample storage for vehicles, toys, and hobbies. This isn’t just a house; it’s a lifestyle upgrade in a welcoming community. Schedule your showing today and make this your forever home!
More Details
Features
History
| Date | Event | Price | $/Sqft | Source |
|---|---|---|---|---|
| Listed For Sale | $465,000 | $141 | Regal, REALTORS |
Expenses
| Category | Value | Frequency |
|---|---|---|
| Home Owner Assessments Fee | $460 | Annually |
Nearby Schools
Elementary School Lewis Elementary | 1 miles away | KG - 06 | |
Elementary School Kathryn Wolfe Criswell Elementary | 3.2 miles away | KG - 06 | |
Elementary School Crosby Elementary | 3.9 miles away | KG - 06 |
