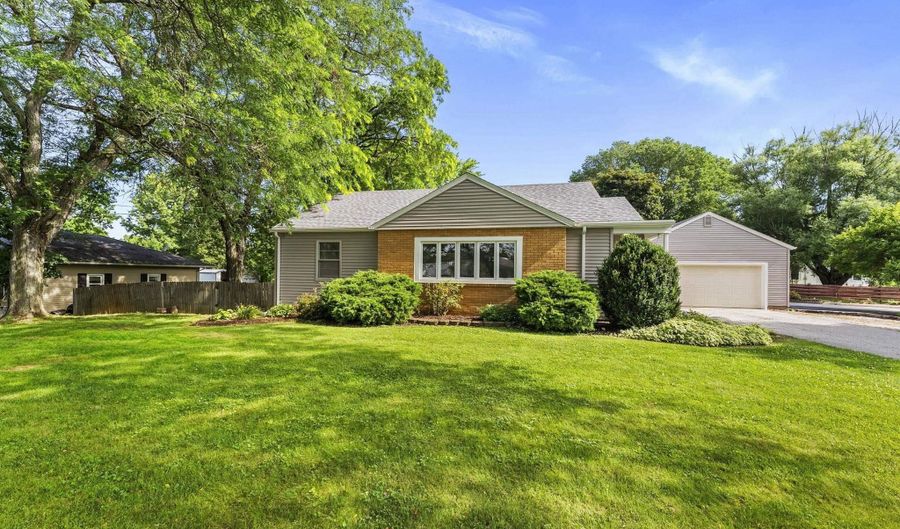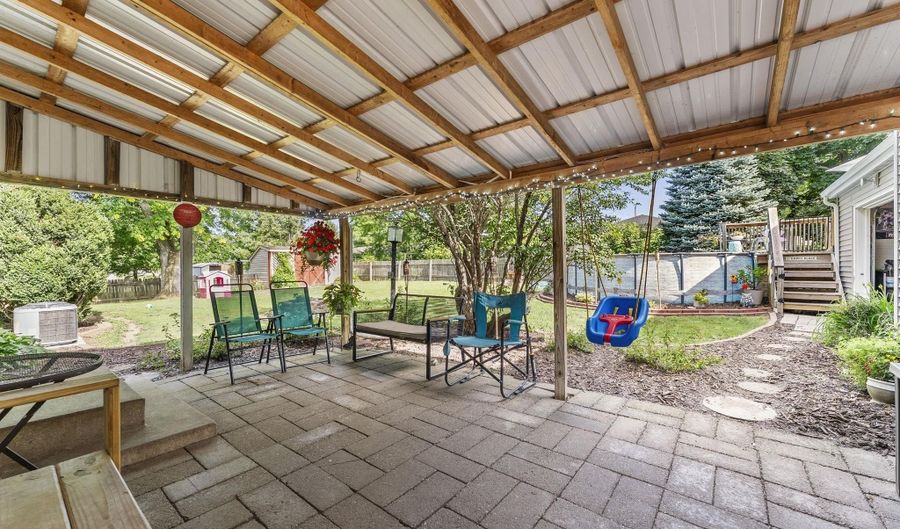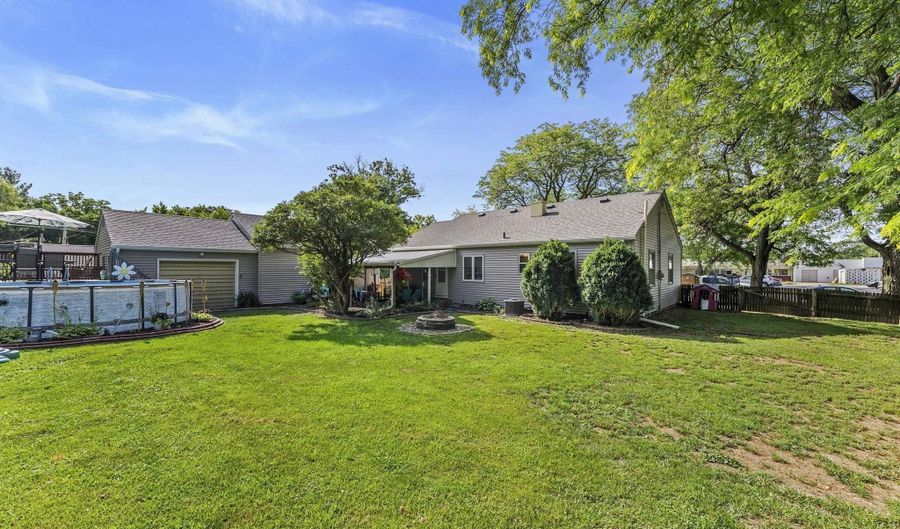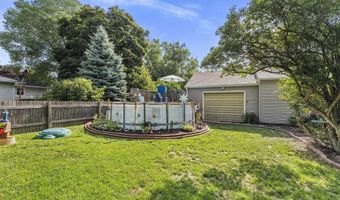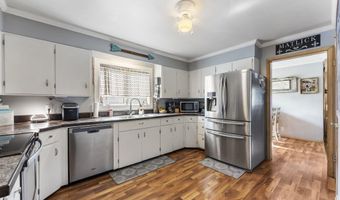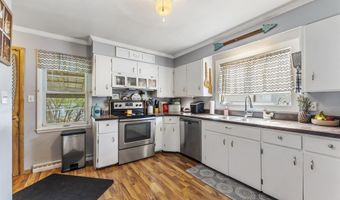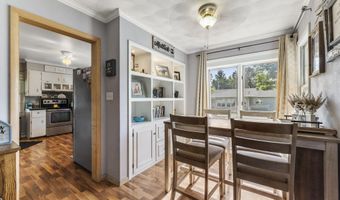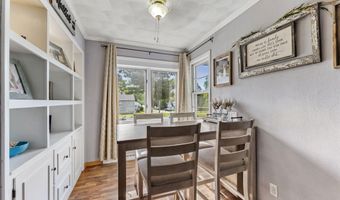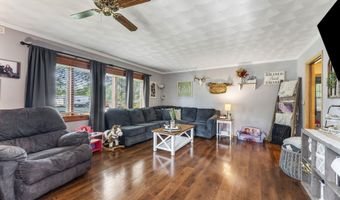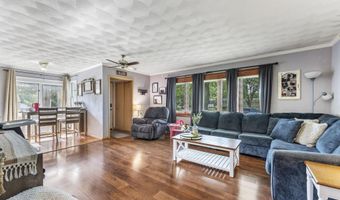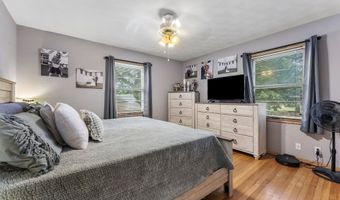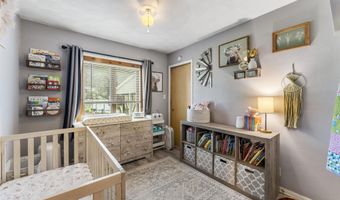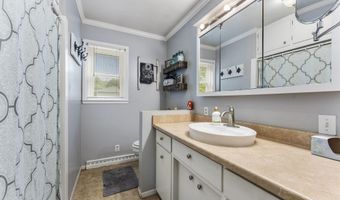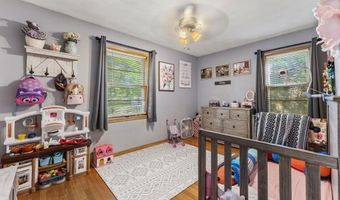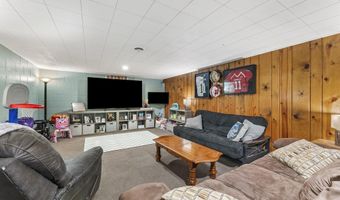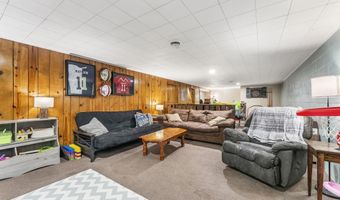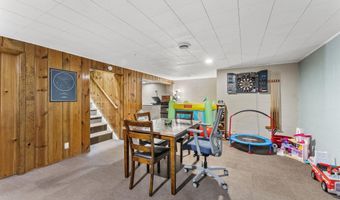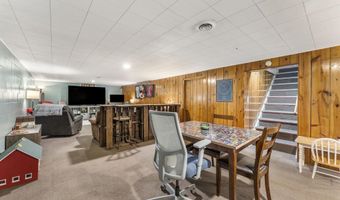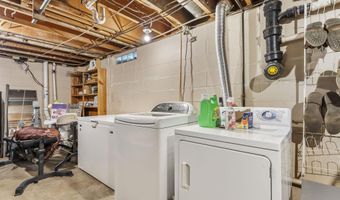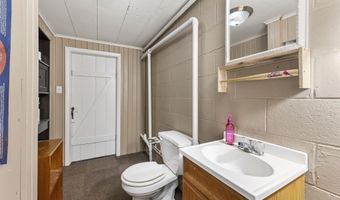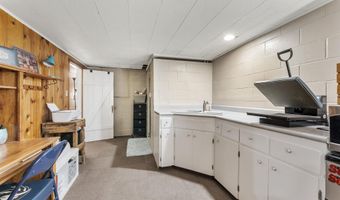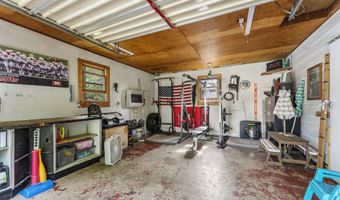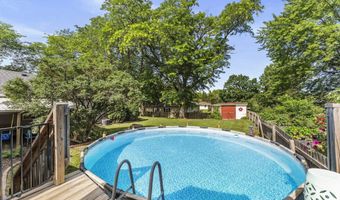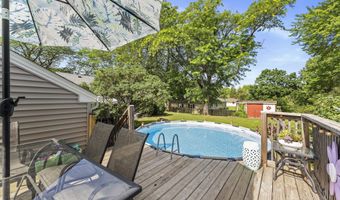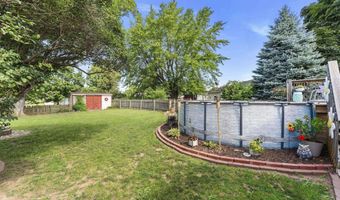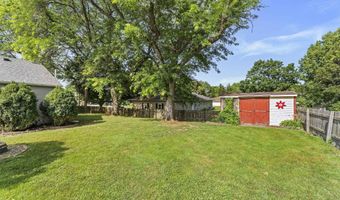I've got curb appeal for days. Fenced-in yard? Check. Adorable shed? Yep. And oh, did you see my bonus garage snuggled onto the back of my two car garage? With a side-load door that opens right next to the pool deck!!.. Yeah... I'm basically one daiquiri sign away from being a full-blown backyard bar or at least a place to store all the pool essentials. Cannonball season? Covered. (Literally, I have a covered patio perfect for sipping lemonade or dramatic storm-watching.) A yard perfect for all your outdoor fun and the fence to keep the neighbors guessing what is causing all the fun and laughter they hear. Step inside and feel the cozy all hard-surface floors upstairs (because carpet and pool feet don't mix). My dining room has built-ins that say charming, louder than your Grandma's Pinterest board. Downstairs? Oh, you're gonna love it. Second kitchen, second bath, family space, maybe a playroom or movie den? You do you. Three beds, two full baths, and a whole lot of heart. And guess what? In fall 2024, I got a head-to-toe glow-up: new roof, siding, gutters, furnace, and AC. Basically, I'm the hot one in the neighborhood now.


