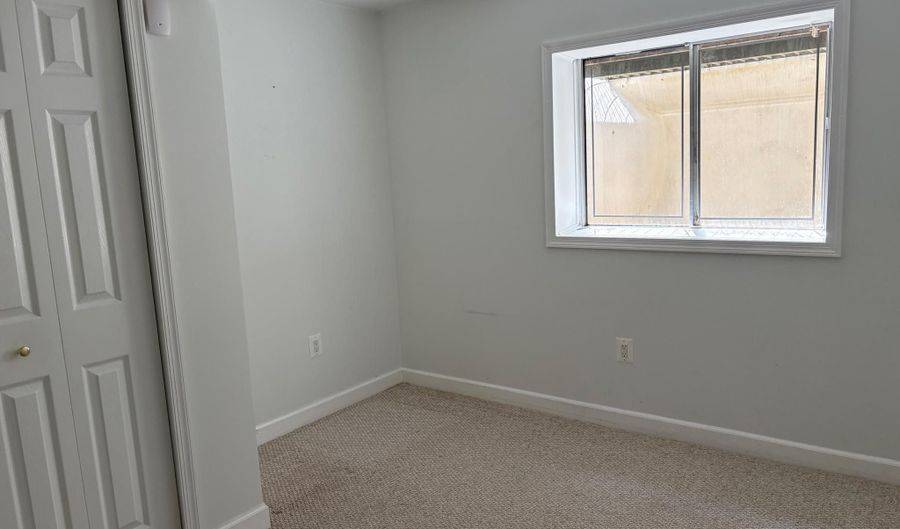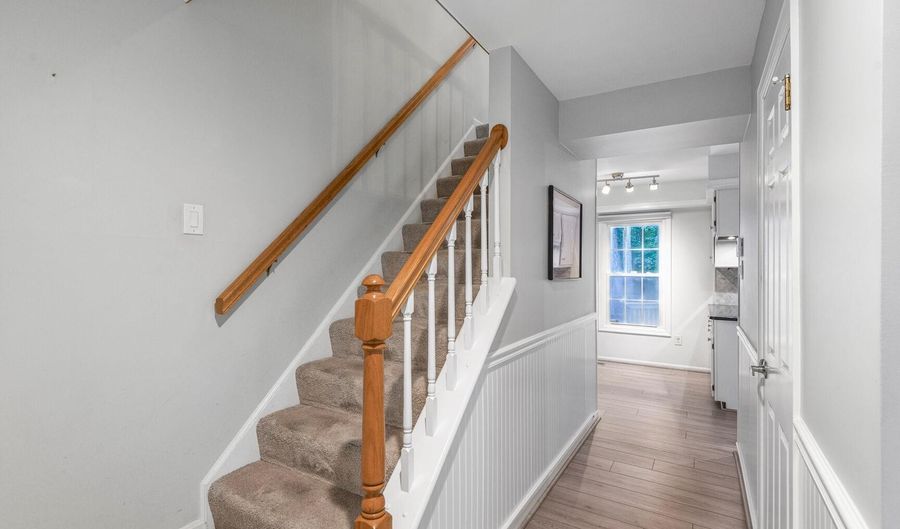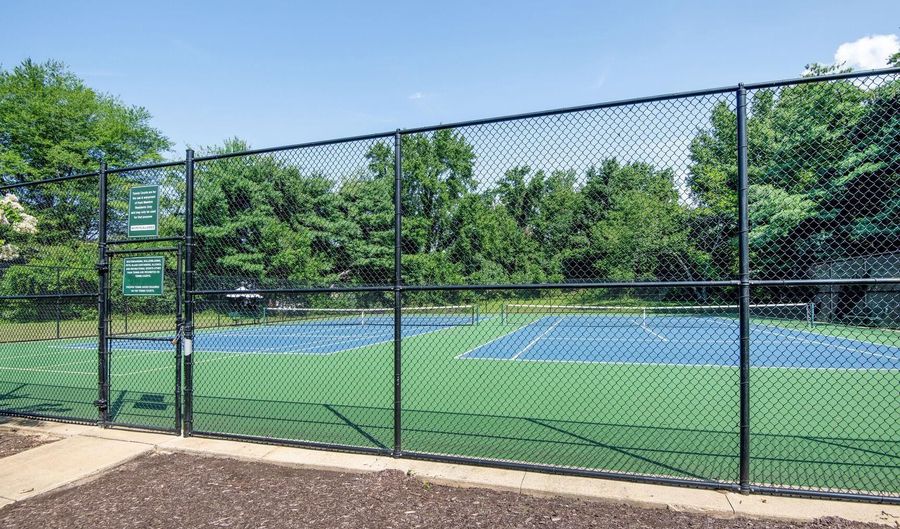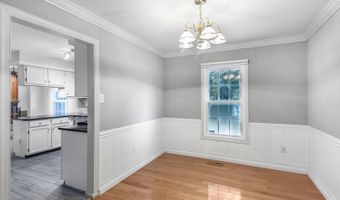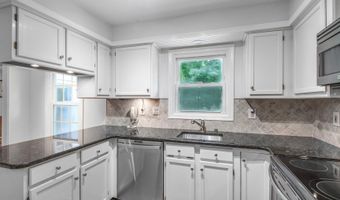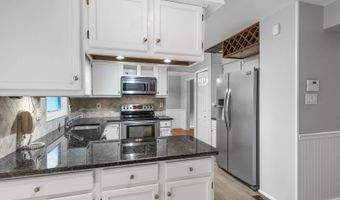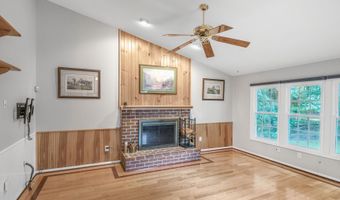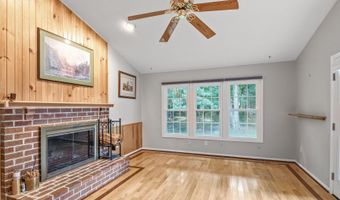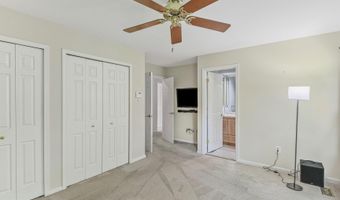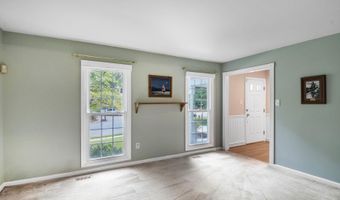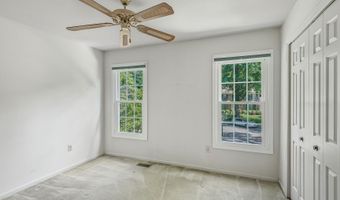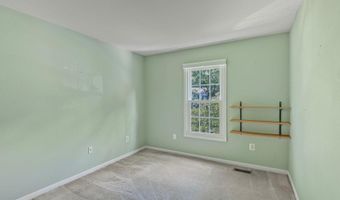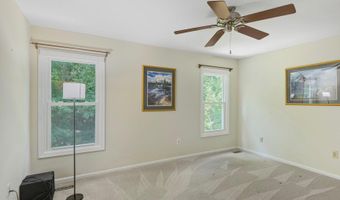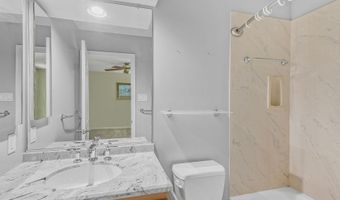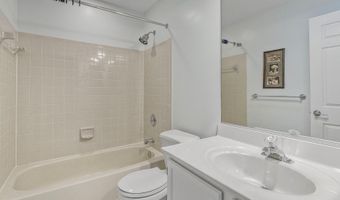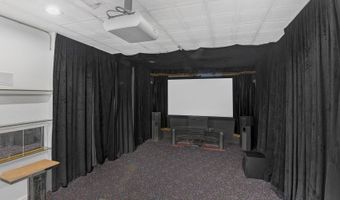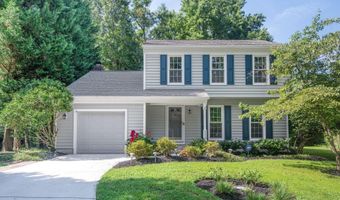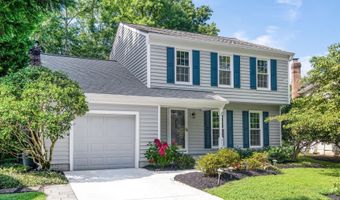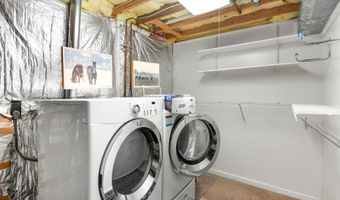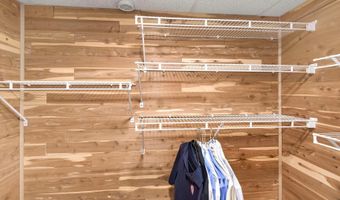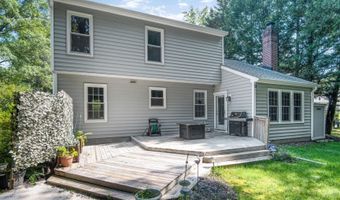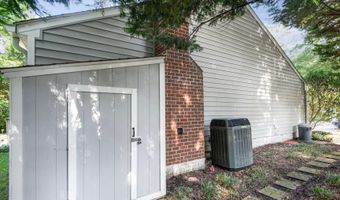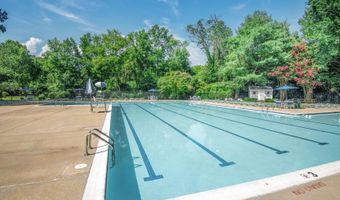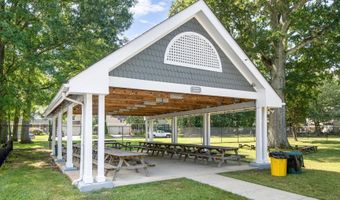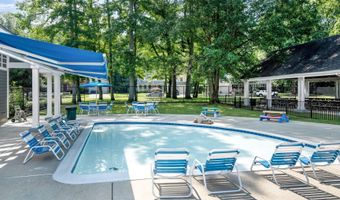303 RIDING RIDGE Rd Annapolis, MD 21403
Snapshot
Description
Welcome to 303 Riding Ridge, Located in the Very Desirable Hunt Meadows neighborhood.
This Well Cared for ONE OWNER home is Move In Ready, and Includes Many Desirable Upgrades
Main Level Entrance features Easy Care Upgraded Luxury Vinyl flooring leading to Living Room with
Large Easy Clean Tilt Sash Thermal Windows,
Separate Dining Area featuring Oak Hardwood Floors, Overhead Lighting, and Tilt Sash Thermal
Windows
Eat In Kitchen features Easy Care Upgraded Luxury Vinyl flooring, Stainless steel appliances, Beautiful
Granite Countertop, Pantry storage, and under counter lighting
Convenient Powder room Includes Easy Care Luxury Vinyl Flooring, and newer toilet
A few steps away is the expansive sunken family room with beautiful custom oak hardwood floors,
Large Tilt Sash Thermal windows with view of private wooded lot,
Ceiling fan, AND Raised Hearth Brick wood burning fireplace. ALSO Home Includes Natural Gas, for
future conversion to a gas fireplace, Or Gas Cooktop stove in the kitchen
Moving to the Third Level you will find ( 2 ) nice size bedrooms with good size closets, easy care tilt sash
Thermal Windows and Ceiling fan in First bedroom. The ensuite primary bedroom features a ceiling fan,
large closet with hidden lighting, Easy Care tilt sash Thermal Windows overlooking
rear wooded private yard, and newer bath with marble counterop and shower walls.
The Finished Lower Level includes a cedar closest, Bonus Room which can be a 4th
Bedroom as has a
closet and escape window, OR private office for those times when working from home is necessary..
The Highlight of the lower level is a Movie room to keep the family entertained with their favorite movie.
Bose Surround Sound system and Sony stereo equipment included.
Finally the Lower Level also has a wonderful Insulated floored crawlspace for storage, and a utility room
with Included washer and Dryer
The quiet cul-de-sac lot features trees for privacy ( No Homes can be built behind lot )
with beautiful autumn views, from expansive dual level decks ( great for entertaining, grilling out, or
enjoying a propane firepit )
AND if you need additional back yard space, the rear yard can be cleared, as property line is
APPROXIMATELY 48 from rear of den ( See plot survey )
The included amenities of Hunt Meadows include an oversize pool, toddler pool, tennis courts,
a reserve-able pavilion, perfect for hosting family and friend gatherings.
Stroll along walking path and sidewalks, or take advantage of the nearby pathway, connecting directly
to the beautiful Quiet Waters park along the scenic South river.
The Convenient location of this beautiful home is close to downtown Annapolis, and an easy commute to
DC or Baltimore.
Open House Showings
| Start Time | End Time | Appointment Required? |
|---|---|---|
| No |
More Details
Features
History
| Date | Event | Price | $/Sqft | Source |
|---|---|---|---|---|
| Listed For Sale | $749,500 | $335 | Curtis Real Estate Company |
Expenses
| Category | Value | Frequency |
|---|---|---|
| Home Owner Assessments Fee | $228 | Quarterly |
Taxes
| Year | Annual Amount | Description |
|---|---|---|
| $6,418 |
Nearby Schools
Middle School Annapolis Middle | 0.6 miles away | 06 - 08 | |
Elementary School Tyler Heights Elementary | 0.6 miles away | PK - 05 | |
Elementary School Georgetown East Elementary | 1.1 miles away | PK - 05 |
