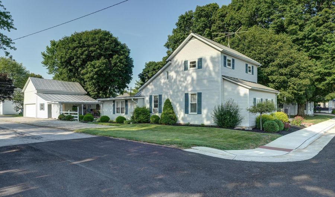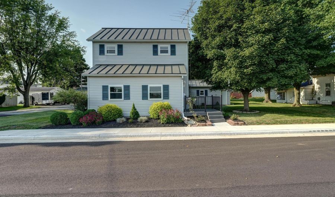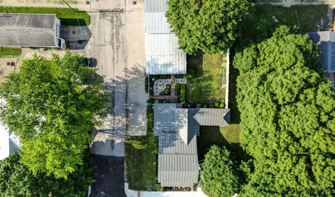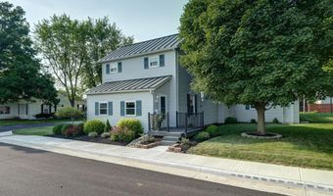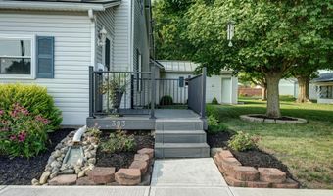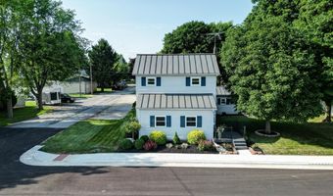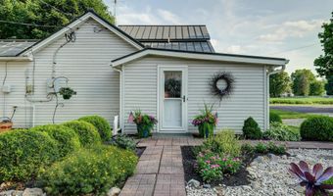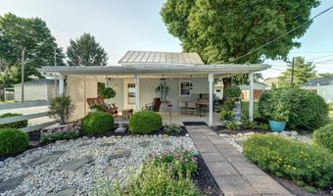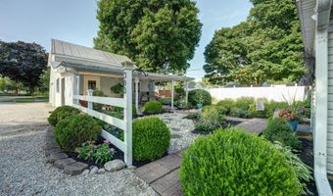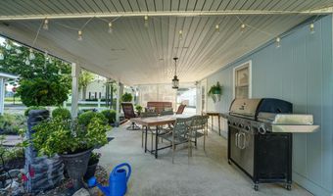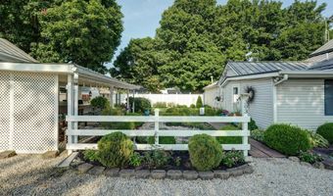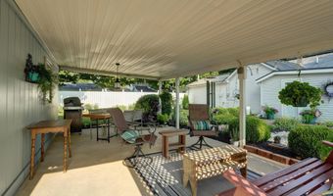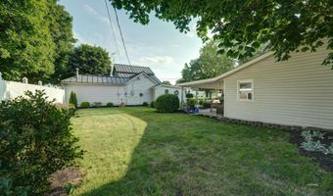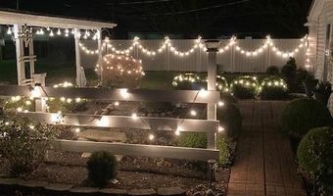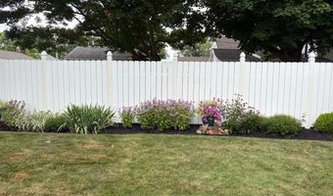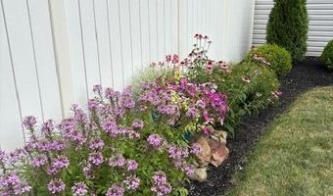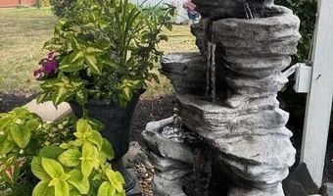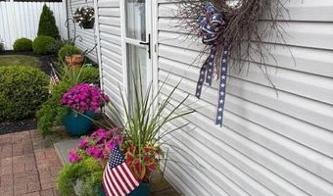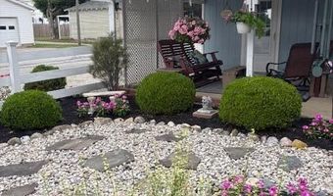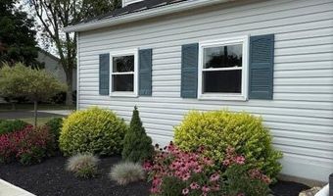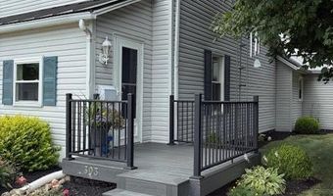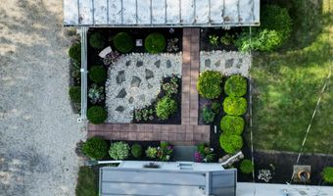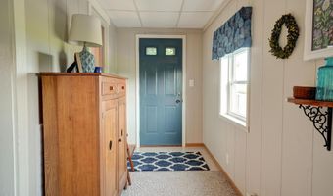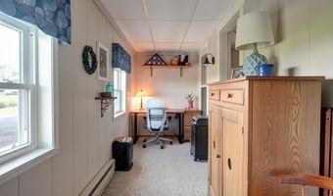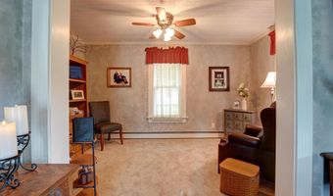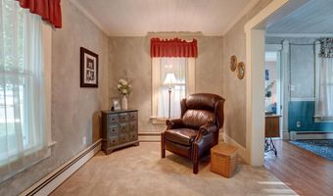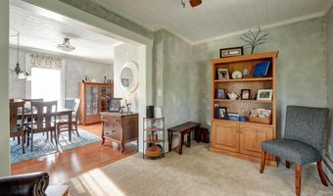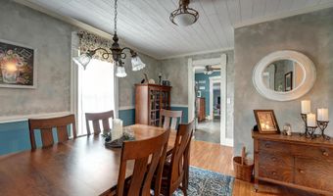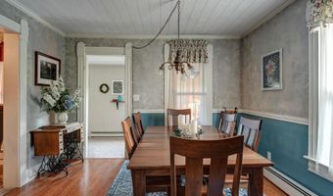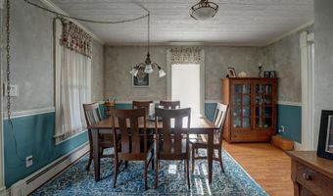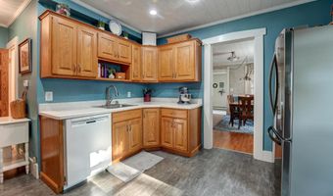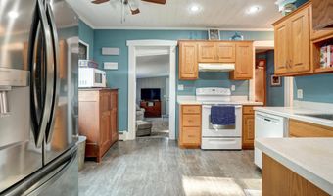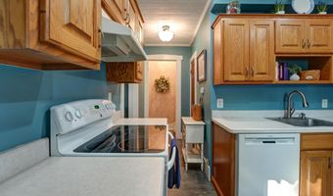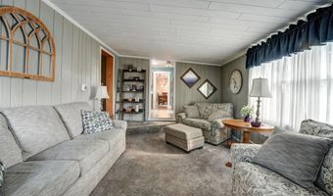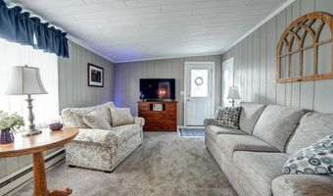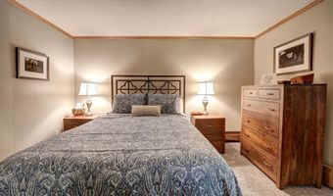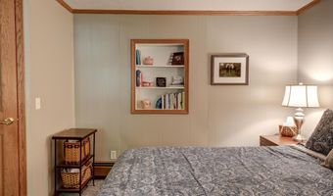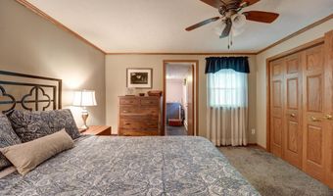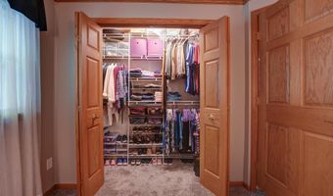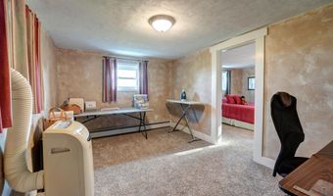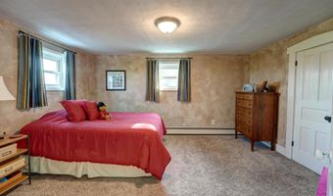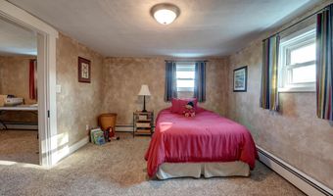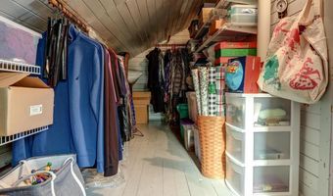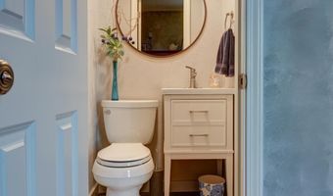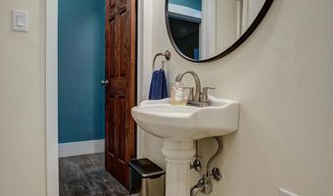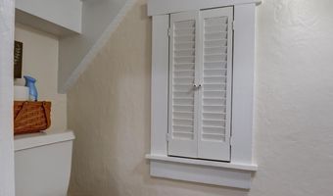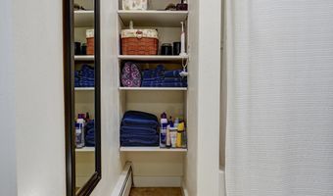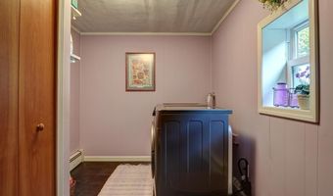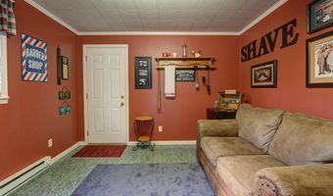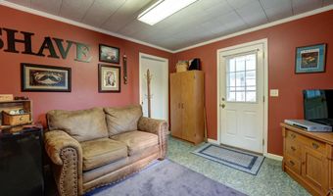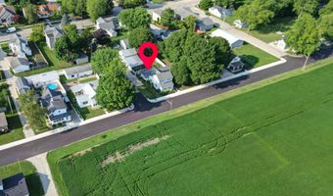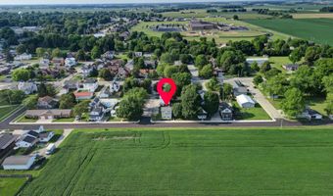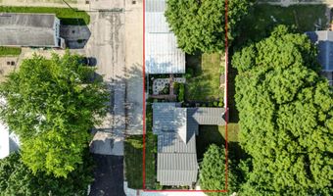303 E 1ST St Arcanum, OH 45304
Snapshot
Description
Welcome to your dream home! As you step inside, you're greeted by the exquisite craftsmanship of beautiful woodwork in Dining room. The heart of the home, the kitchen, is equipped with rich oak cabinetry and a sleek LG French door refrigerator, it promises both style and functionality. A smooth top range and a Bosch dishwasher make meal prep a breeze, while the new kitchen faucet with a handy sprayer adds a touch of convenience. The laminate tile floor ensures durability and ease of maintenance. Imagine serving delightful meals in the inviting dining room, where pergo laminate flooring and a charming wood look plank ceiling create an atmosphere of togetherness. Whether hosting gatherings in the living room or enjoying cozy nights in the family room, this home offers versatile spaces. The first-floor bedroom is a sanctuary of relaxation, featuring a double closet with organizers to keep your belongings tidy and accessible. Upstairs, you will find two more bedrooms, each offering a peaceful retreat at the end of the day. The newly renovated half bath, completed in 2021, adds modern flair and convenience. Laundry room with additional storage ensures everything has its place. The expansive garage accommodates two cars and includes two extra rooms, perfect for a workshop, a man cave, or ample storage space. Step outside to your private oasis-a backyard that promises tranquility and beauty with its stunning flower gardens. The private patio off the garage, enhanced with lighting and a partial privacy fence, is the ideal spot for relaxing evenings or entertaining guests. Recent updates, like the new sidewalks installed in July 2024, ensure peace of mind and add to the overall appeal of this move-in-ready home. NOTE: decorative wrought iron on the garage and the fountain are excluded. This home invites you to imagine a life filled with comfort, style, and endless possibilities. Come and experience the warmth and charm for yourself. Welcome home!
More Details
Features
History
| Date | Event | Price | $/Sqft | Source |
|---|---|---|---|---|
| Listed For Sale | $189,900 | $129 | DJ Rose Realty and Associates |
Taxes
| Year | Annual Amount | Description |
|---|---|---|
| 2024 | $0 |
Nearby Schools
Elementary School Arcanum Elementary School | 0.4 miles away | PK - 05 | |
High School Arcanum High School | 0.4 miles away | 09 - 12 | |
Middle School Butler Middle School | 4.8 miles away | 06 - 08 |
