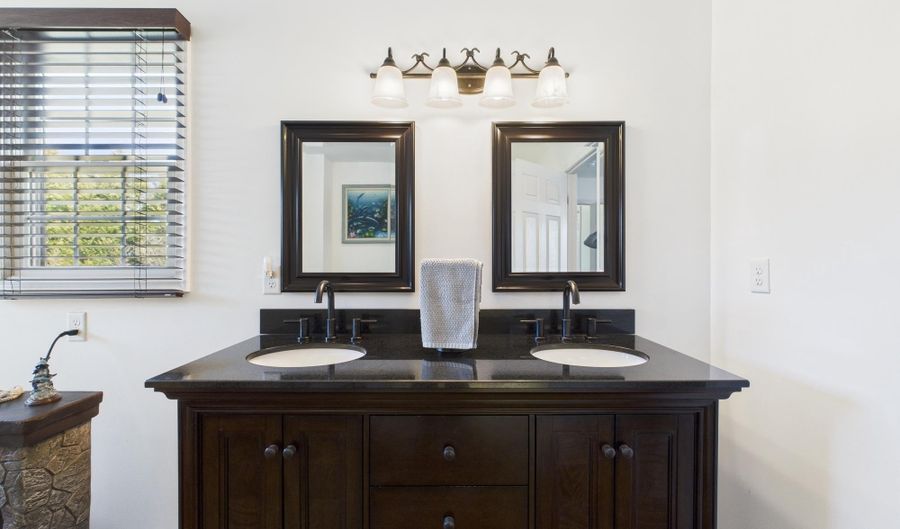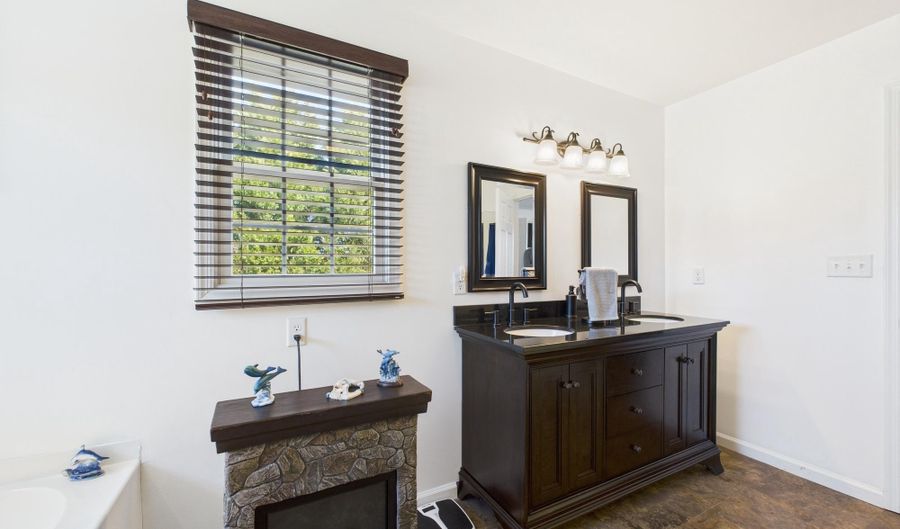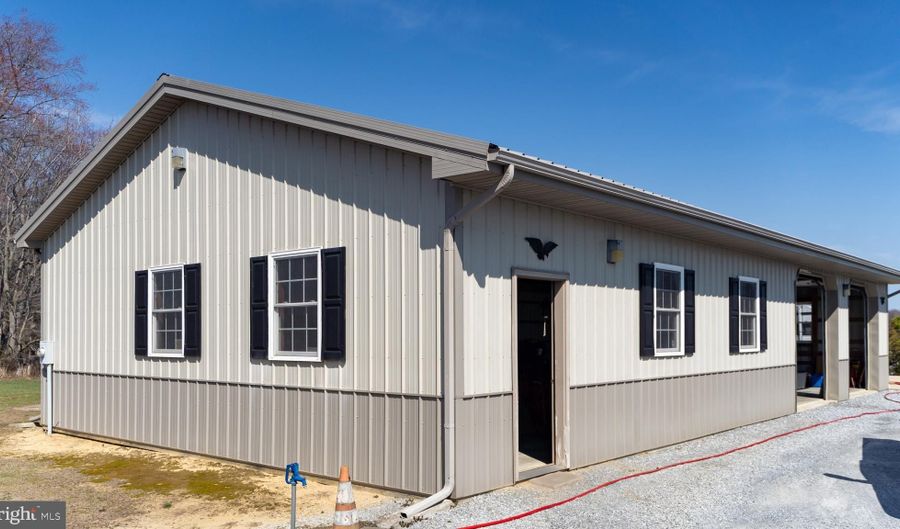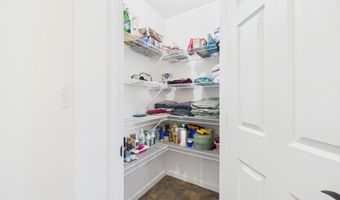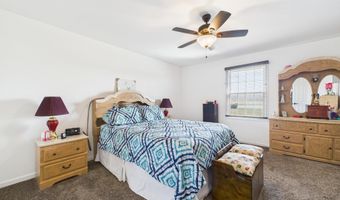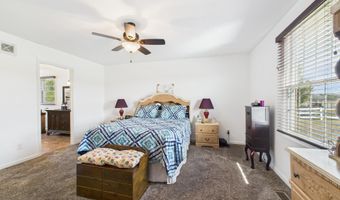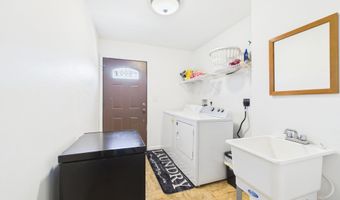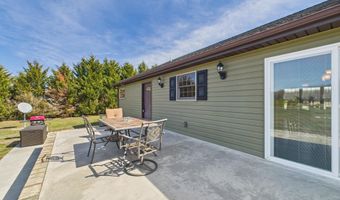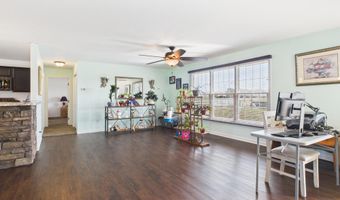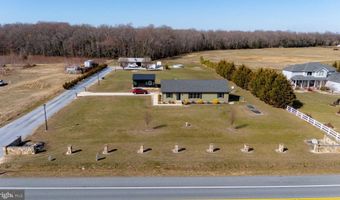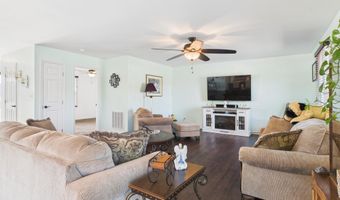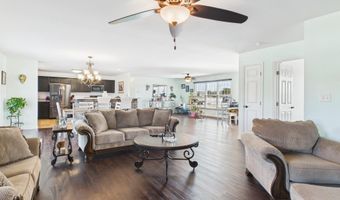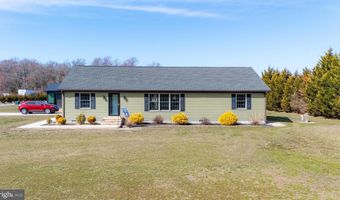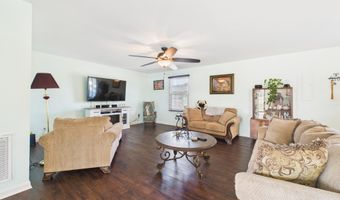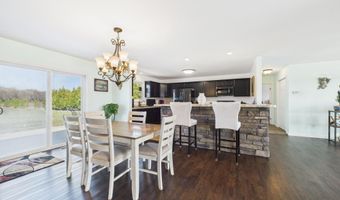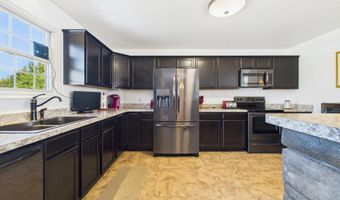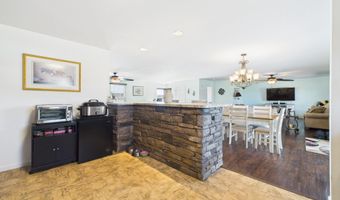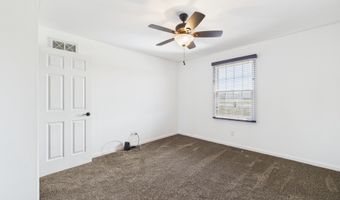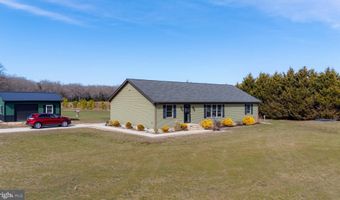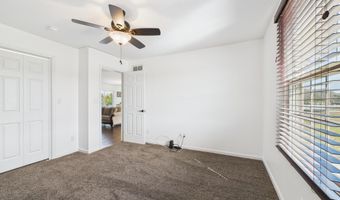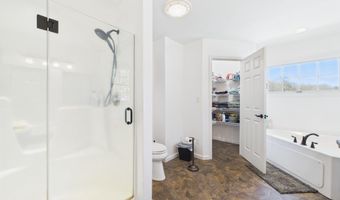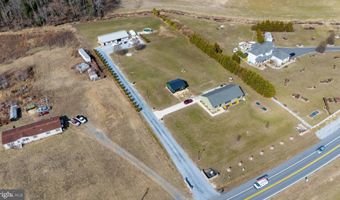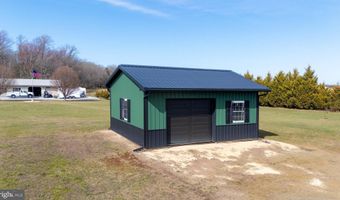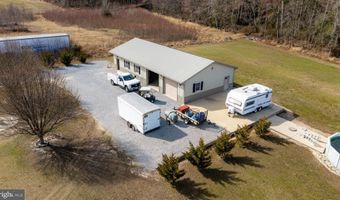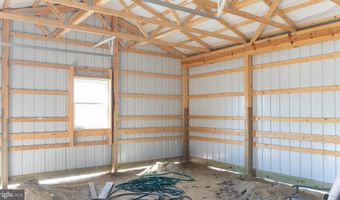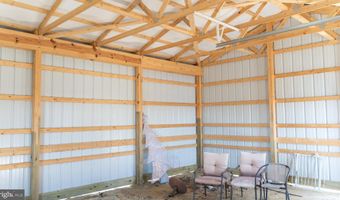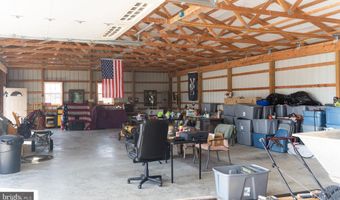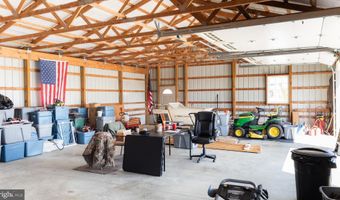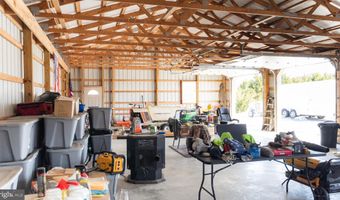Nestled on a picturesque 2.5-acre lot, this charming home offers the perfect blend of comfort, space, and functionality. A spacious open-concept design welcomes you inside, where natural light floods the expansive living room, creating an inviting atmosphere for relaxation and gatherings. The well-appointed kitchen seamlessly flows into the living space, featuring modern conveniences and ample counter space for effortless entertaining. Both bedrooms are generously sized, with the primary suite offering a true retreat. A large walk-through closet leads to the well-appointed bathroom, designed for both style and convenience. Step outside to enjoy the expansive front and back yards, perfect for outdoor activities, gardening, or simply soaking in the peaceful surroundings. Exterior lighting enhances the curb appeal, while the detached garage/workshop and additional shed provide abundant storage and workspace options. Located in a serene setting yet within easy reach of nearby amenities, this property offers the best of both worlds-a tranquil escape with the convenience of shopping, dining, and entertainment just minutes away. Experience the charm and possibilities this exceptional home has to offer.
