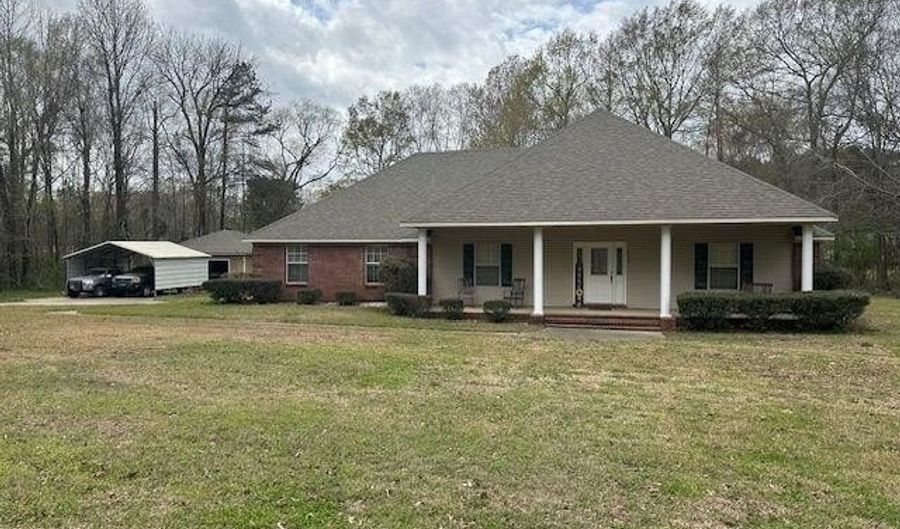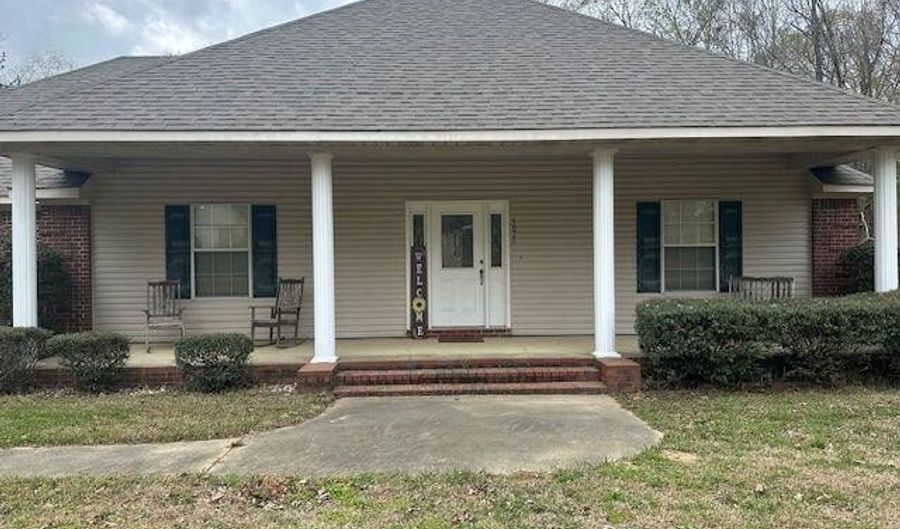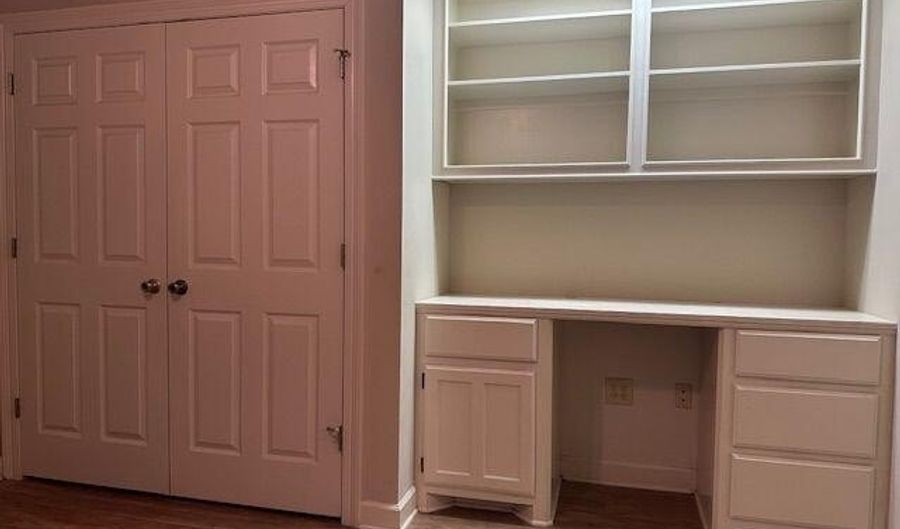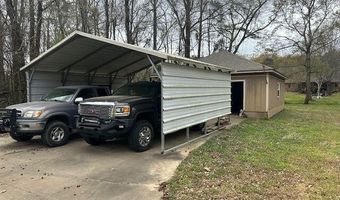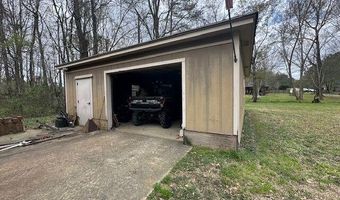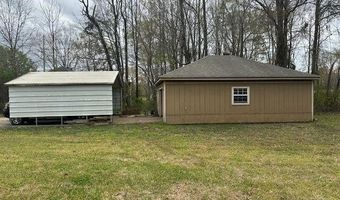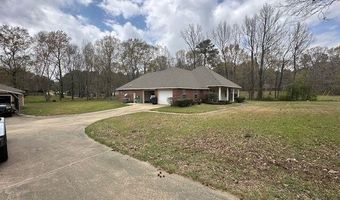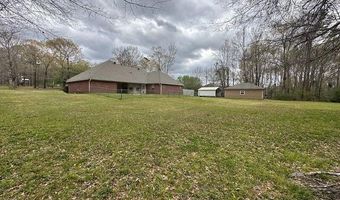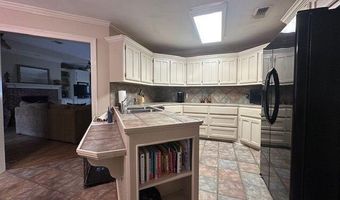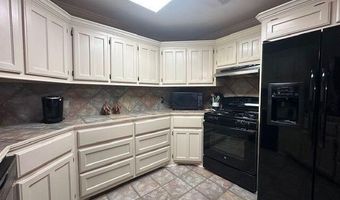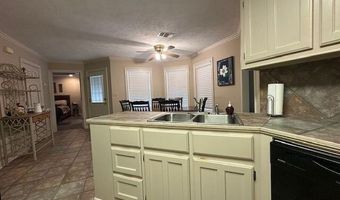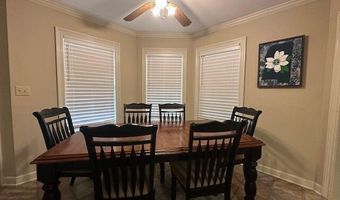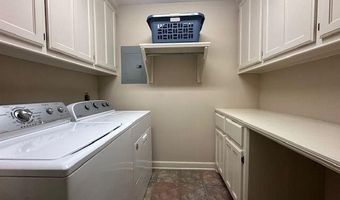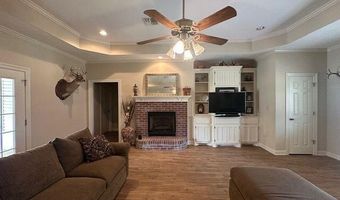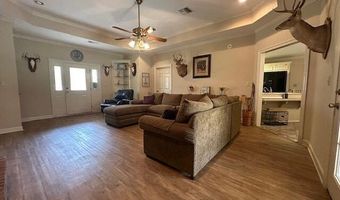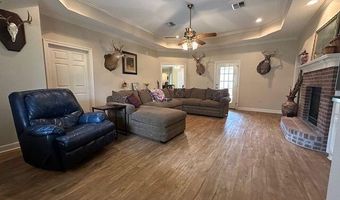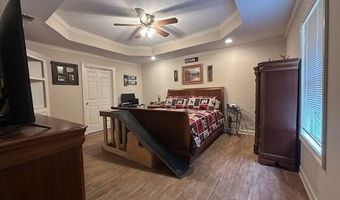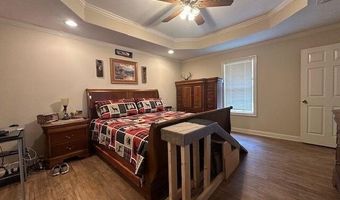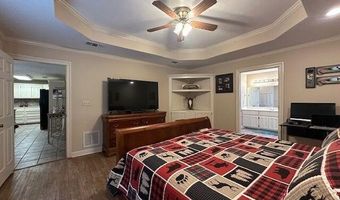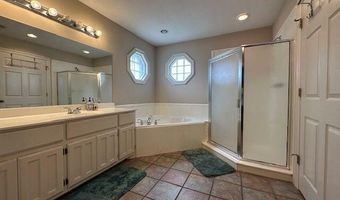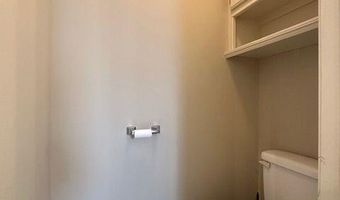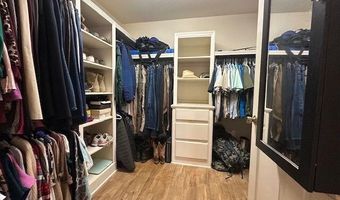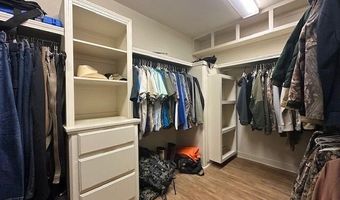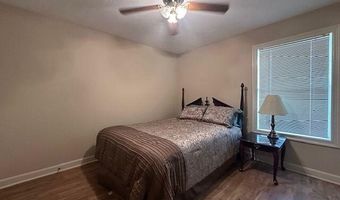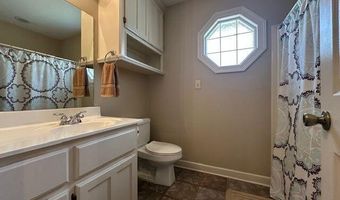3026 Daves Cir Brandon, MS 39042
Snapshot
Description
This charming home, situated on approximately 0.89 acres, combines the serenity of country living with the convenience of being close to town. Designed for comfort and practicality, the layout includes three bedrooms, two bathrooms, **plus an office**. The spacious living room features elegant trey ceilings, built-in cabinetry and a remote controlled cozy gas log fireplace adding a touch of sophistication and openness to the space. The eat-in kitchen offers a breakfast bar, and ample cabinetry, while the pantry is conveniently located within the laundry room, just off the kitchen. The laundry room also provides abundant cabinet space, enhancing the home's functionality. Thoughtful storage solutions are integrated throughout the property.The master suite is a true retreat, boasting trey ceilings, built-in corner cabinet, and a spacious layout. The master bath includes a corner soaker tub, a large walk-in closet, and a hidden safe area for added security. The split floor plan design ensures privacy, with two generously sized guest rooms--one featuring a built-in desk--on the opposite side of the home.Outside, this property continues to shine with both a covered back patio, perfect for relaxing or entertaining, and a spacious front porch for enjoying the peaceful surroundings. It also features a two-car attached garage, a 24' X 20 two-car aluminum carport, and a 24' X 30' wired workshop ideal for hobbies or projects. For added convenience and security there is a fenced area specifically designed for pets and children to play safely. This home truly embodies charm, functionality, and comfort, all within easy reach of town. Don't miss your chance to make it yours--schedule your showing today!
More Details
Features
History
| Date | Event | Price | $/Sqft | Source |
|---|---|---|---|---|
| Listed For Sale | $310,000 | $162 | Simply Realty |
Taxes
| Year | Annual Amount | Description |
|---|---|---|
| 2024 | $1,912 |
Nearby Schools
Learning Center Rankin County Learning Center | 1.8 miles away | KG - 12 | |
Elementary School Brandon Elementary School | 2.4 miles away | 03 - 05 | |
Middle School Brandon Middle School | 2.6 miles away | 06 - 08 |
