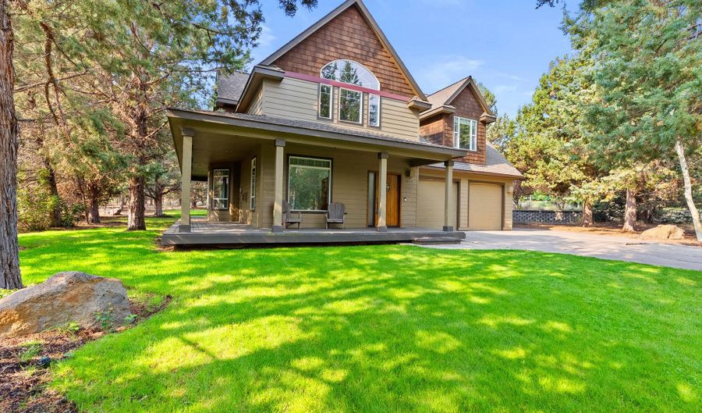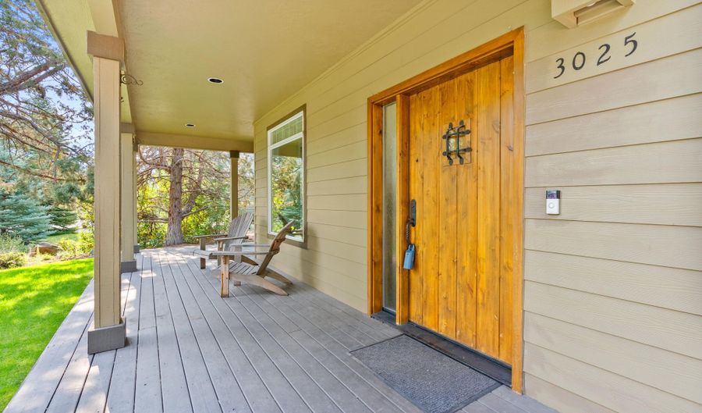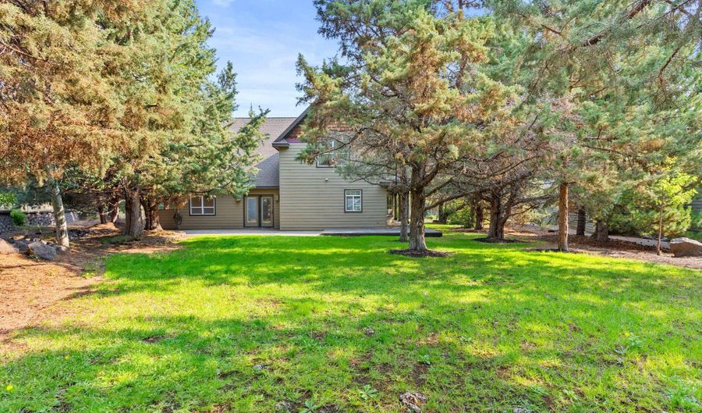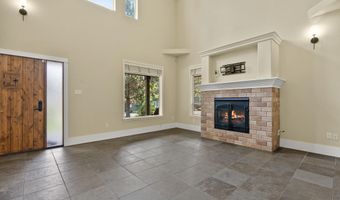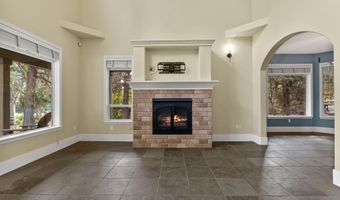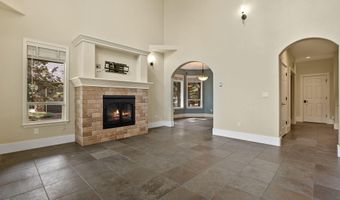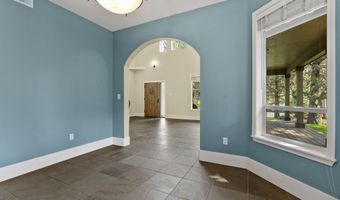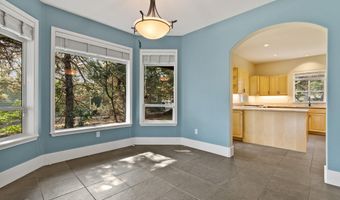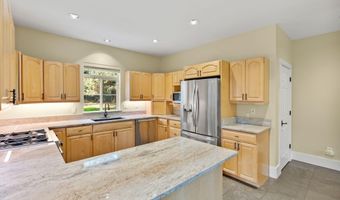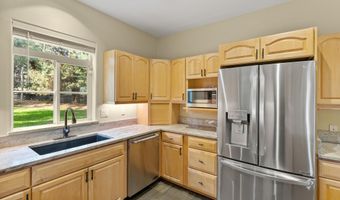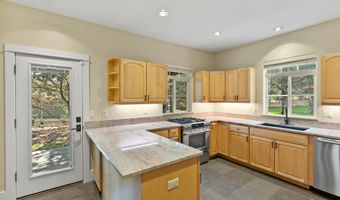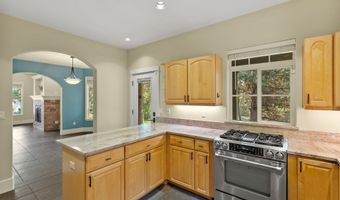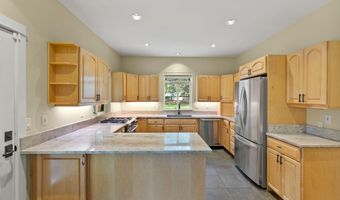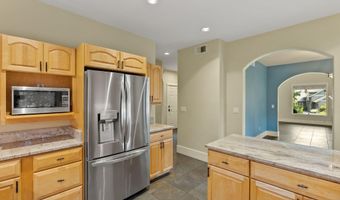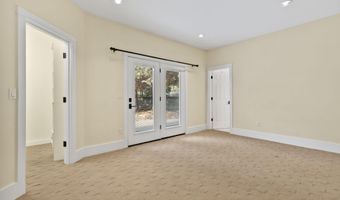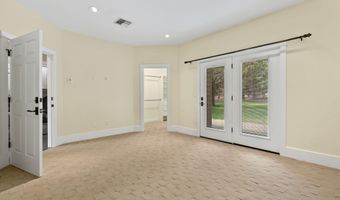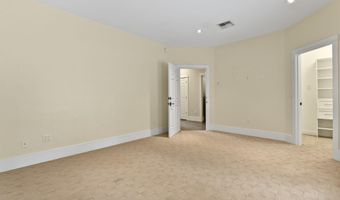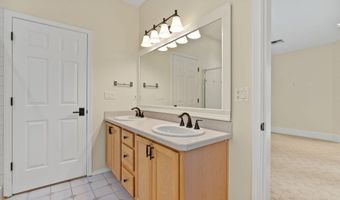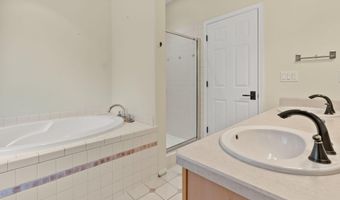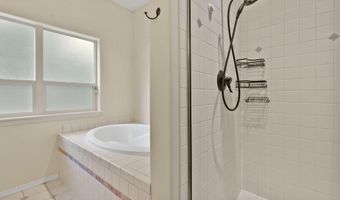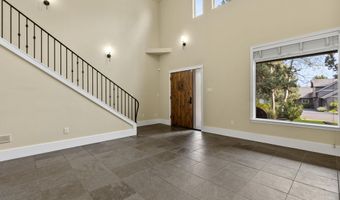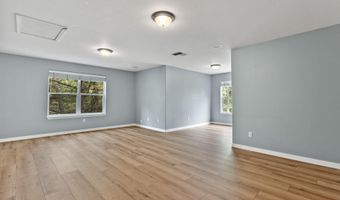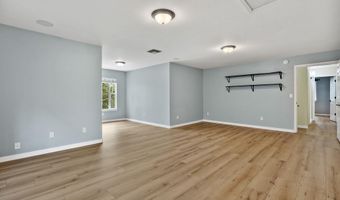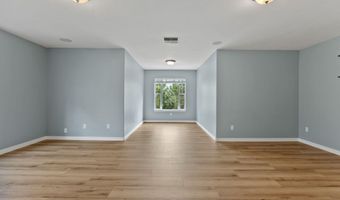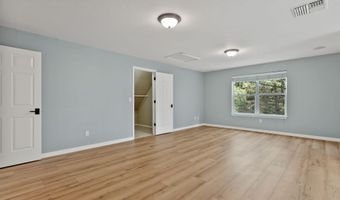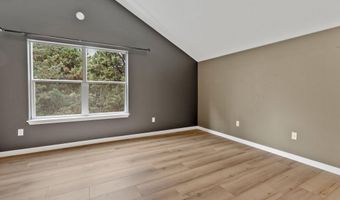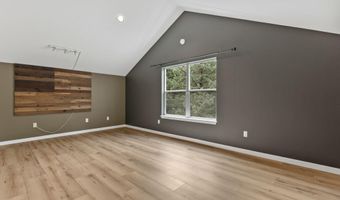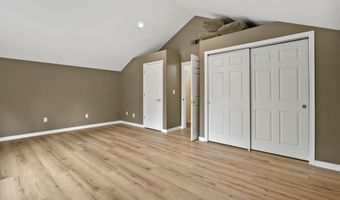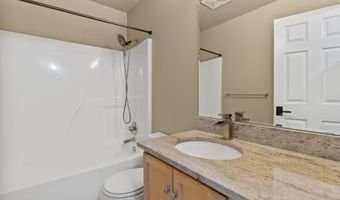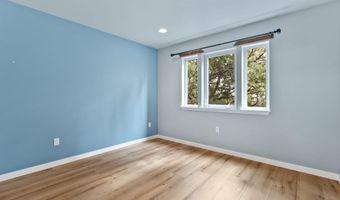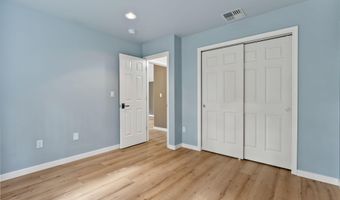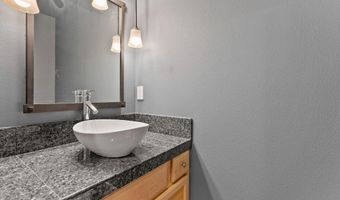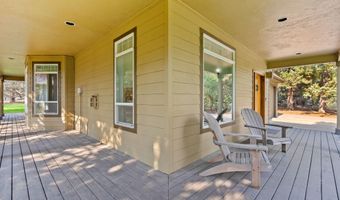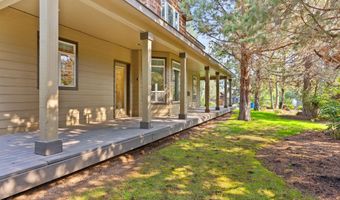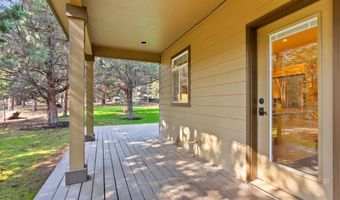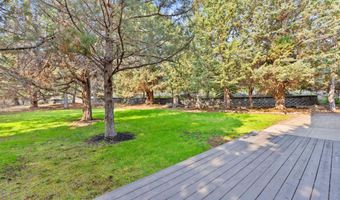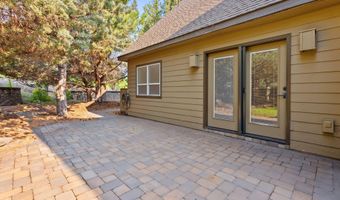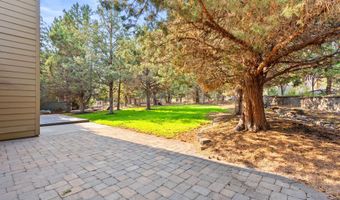3025 NW Fairway Heights Dr Bend, OR 97703
Snapshot
Description
Set on a landscaped, flat .34-acre lot in NW Bend, this home combines everyday comfort with easy access to the best of Central Oregon. Just minutes from shopping, dining, golf, and the river trails the location is ideal for both convenience and outdoor adventure. Inside, vaulted ceilings, slate flooring with high-efficiency radiant heat, and a gas fireplace create a warm and inviting atmosphere. The kitchen features slab granite countertops, stainless steel appliances, and under-cabinet lighting. The primary suite offers a walk-in closet, tiled shower, soaking tub, and direct patio access. Upstairs you'll find three additional rooms, including an oversized room with a walk-in closet and built-in sound wiring - well-suited for a 4th bedroom, bonus, media or rec room. An attractive covered wrap-a-round porch and stone water feature enhance the park-like backyard, while recent upgrades including a newer heat pump, refrigerator, and hot water heater provide peace of mind.
More Details
Features
History
| Date | Event | Price | $/Sqft | Source |
|---|---|---|---|---|
| Listed For Sale | $899,000 | $380 | Total Real Estate Group |
Expenses
| Category | Value | Frequency |
|---|---|---|
| Home Owner Assessments Fee | $218 | Quarterly |
Taxes
| Year | Annual Amount | Description |
|---|---|---|
| 2024 | $6,768 |
Nearby Schools
Elementary & Middle School Tumalo Community School | 1.5 miles away | KG - 08 | |
Elementary School Lava Ridge Elementary School | 5.4 miles away | KG - 05 | |
Middle School Sky View Middle School | 5.5 miles away | 06 - 08 |
