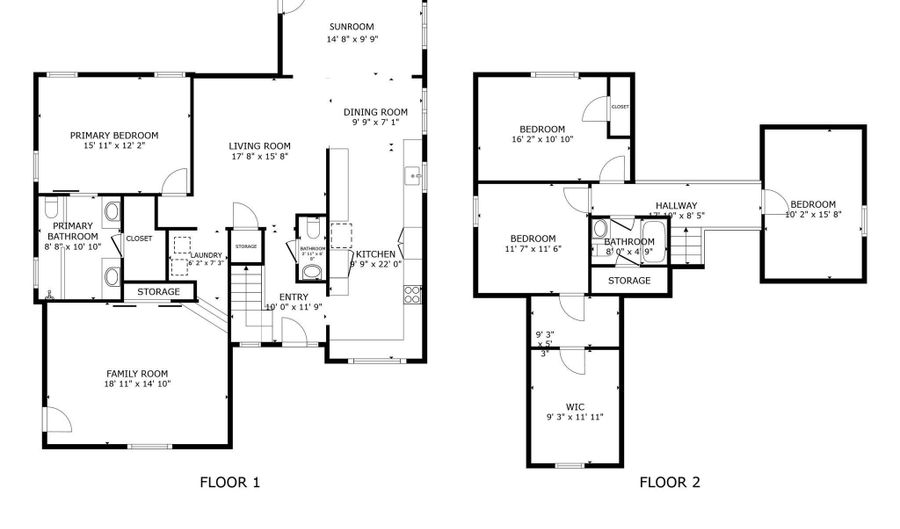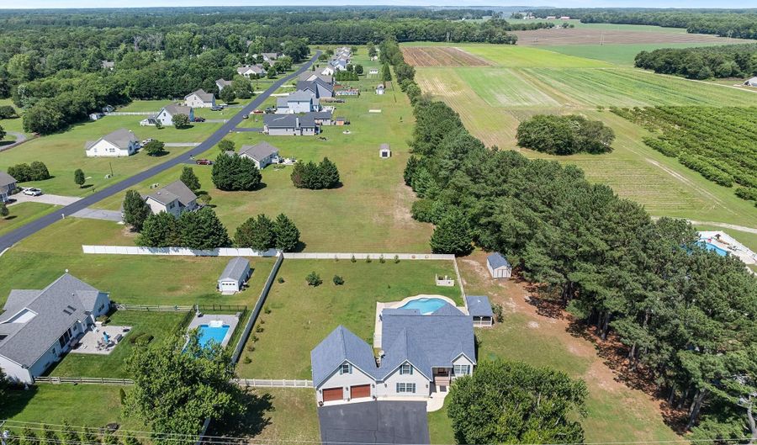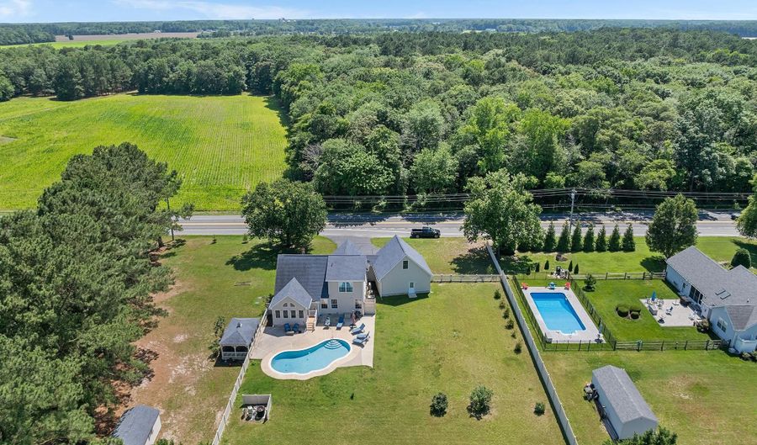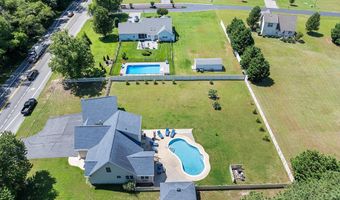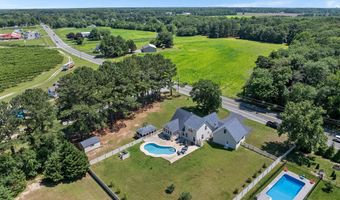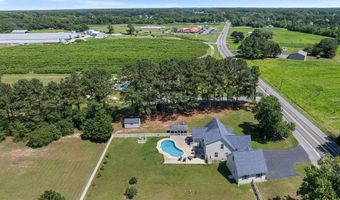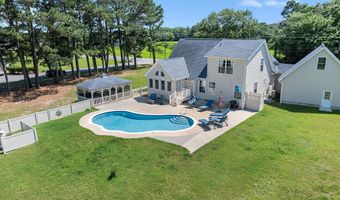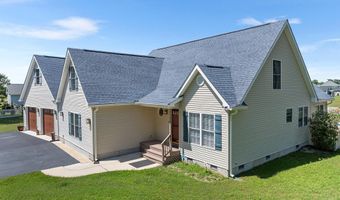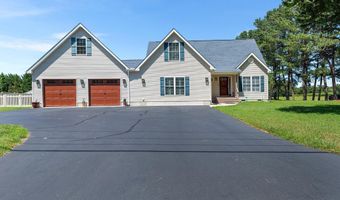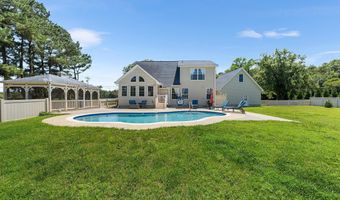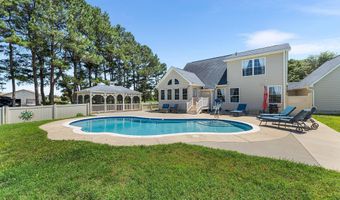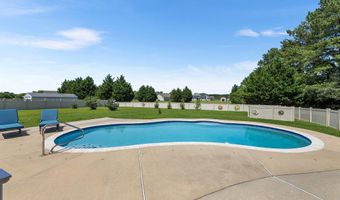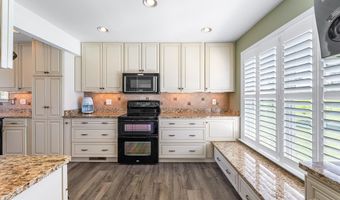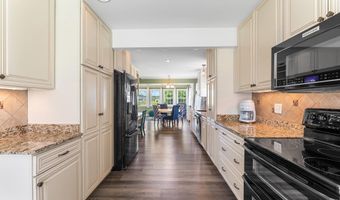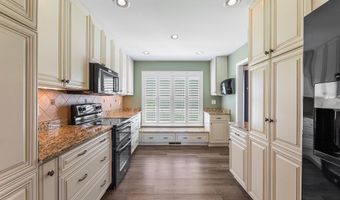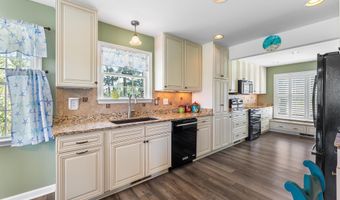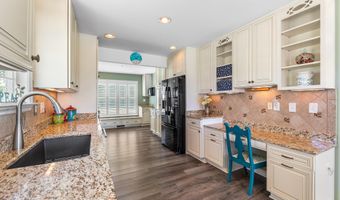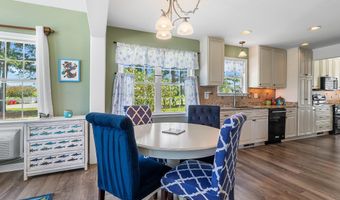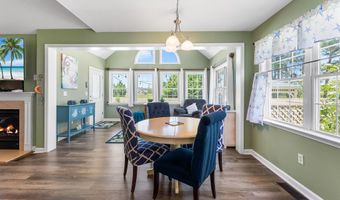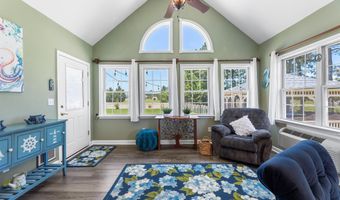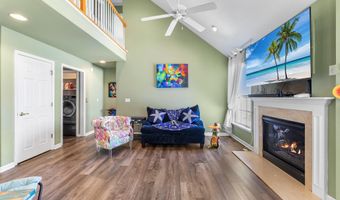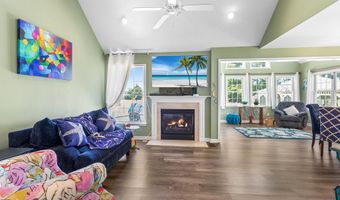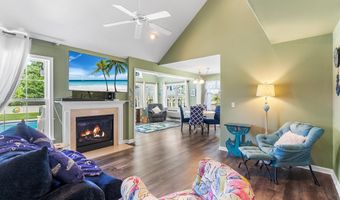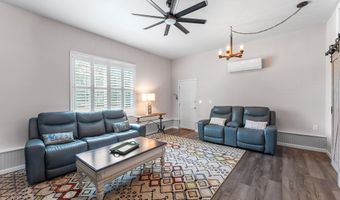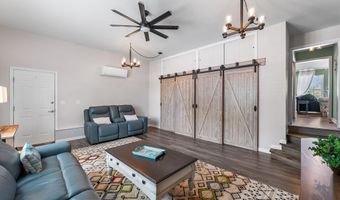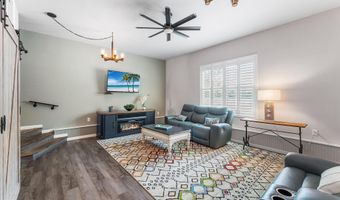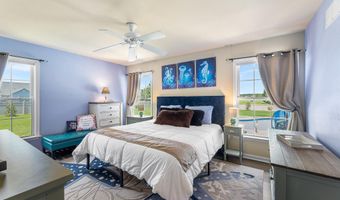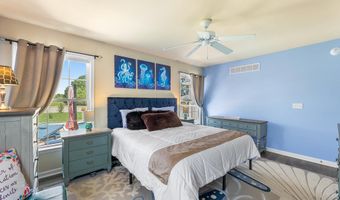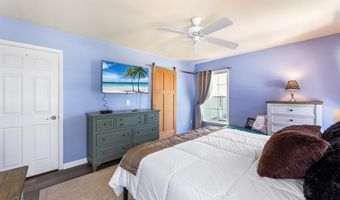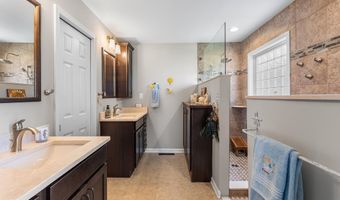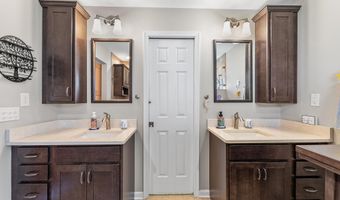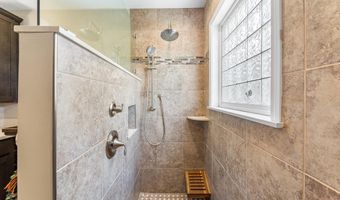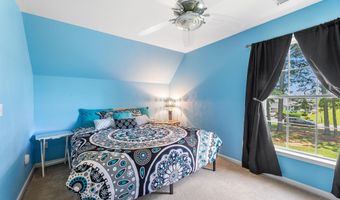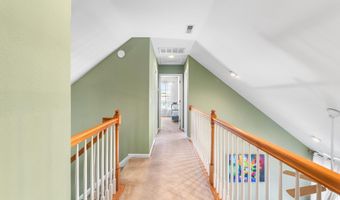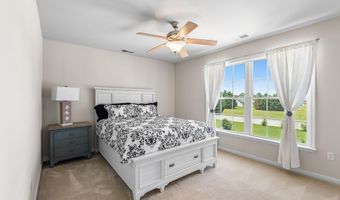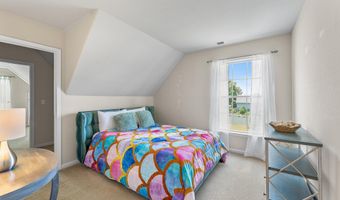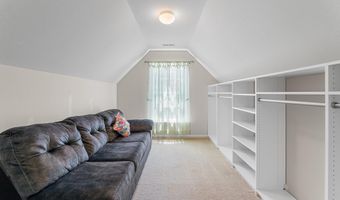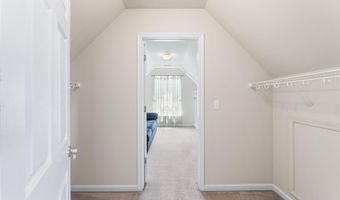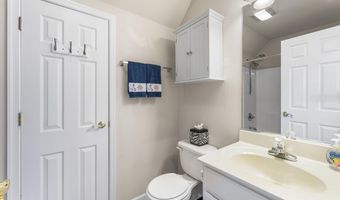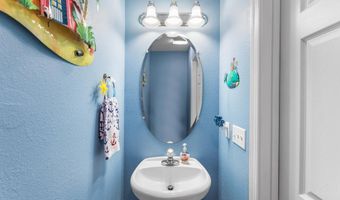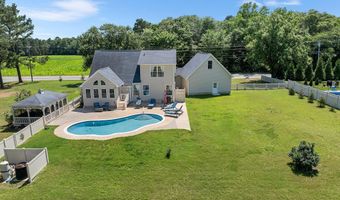This beautiful and spacious single-family home offers comfort, style, and exceptional living both inside and out. Enter from the charming covered front porch and into a thoughtfully designed interior where every detail has been carefully considered. At the heart of the home is the stunning kitchen, featuring granite countertops, a double oven, double pantry, abundant gentle glide cabinetry, endless counter space, a cozy window seat, and a built-in workspace-perfect for everything from daily meals to entertaining guests. The open dining area flows seamlessly into a sunroom filled with natural light from walls of windows, offering picturesque views and a serene ambiance. Continue outside to your very own backyard oasis, complete with a private inground pool, expansive fully fenced yard, and a screened-in deck ideal for outdoor dining. The vaulted-ceiling living room with its warm fireplace provides the perfect gathering space. Off the laundry room, you'll discover a huge family room with direct access to the oversized two-car garage with attic storage, offering both convenience and functionality. The main-level primary suite is a private retreat, boasting pool views, an ensuite bathroom with separate vanities, a tiled walk-in shower, and a spacious walk-in closet. A stylish half bath completes the main floor. Upstairs, you'll find three generously sized bedrooms, including one with its own walk-in closet that leads to a versatile bonus room-perfect for a playroom, office, or extra storage. These bedrooms share a well-appointed full hall bathroom. Located close to everything you need and want including Parsons Farm, Bennet Farm, tons of restaurants, and several parks; plus only a short drive to Bethany Beach. With thoughtful design, abundant space, and luxurious outdoor features, this home has everything you need and more. Don't miss your chance to make it yours!
