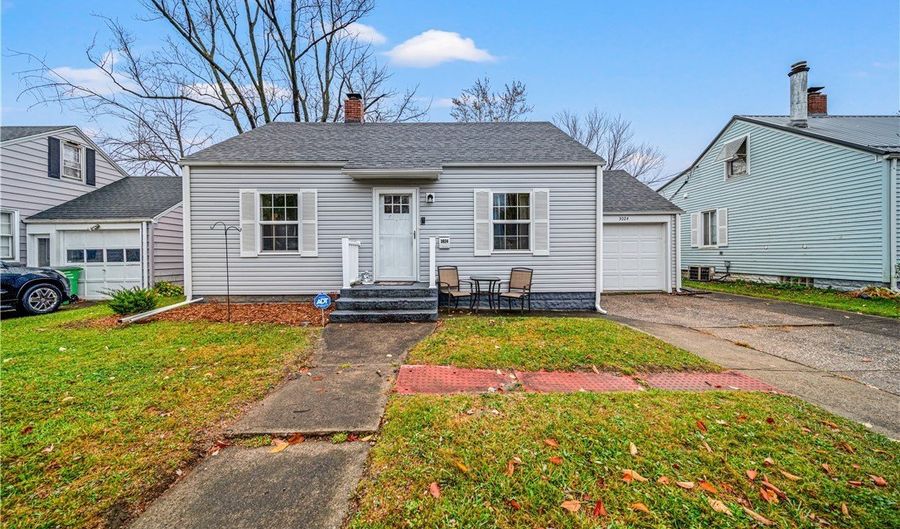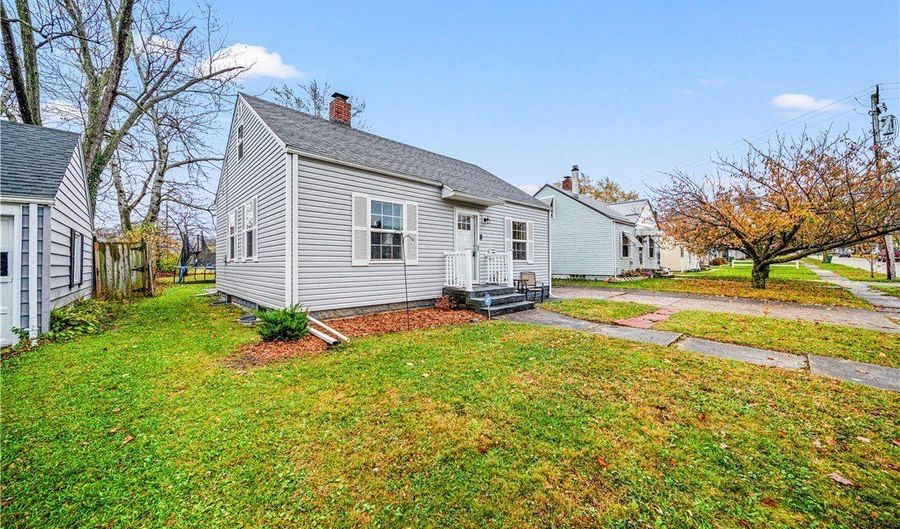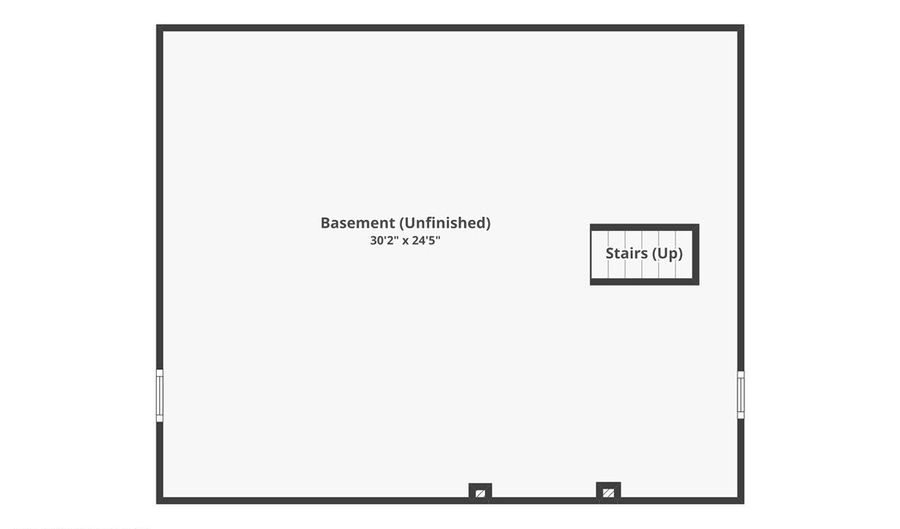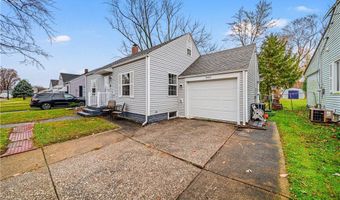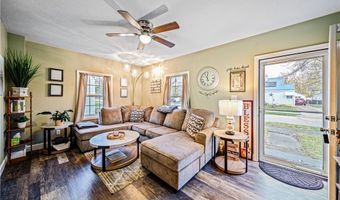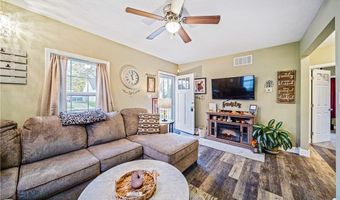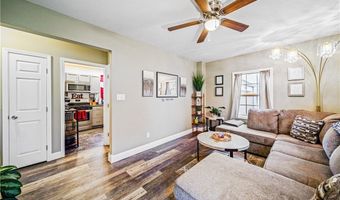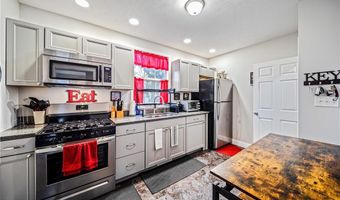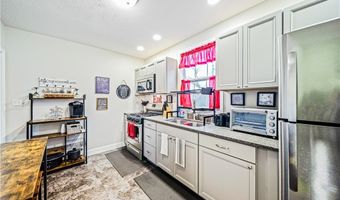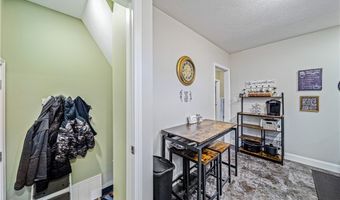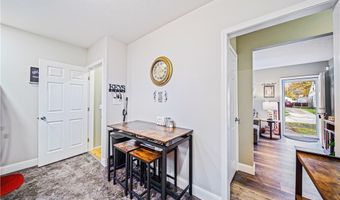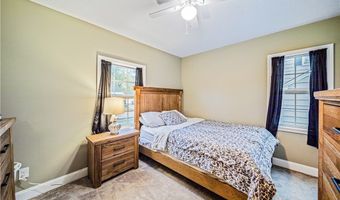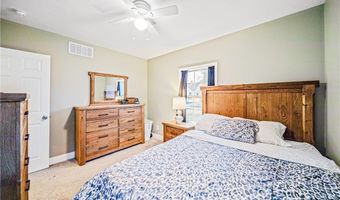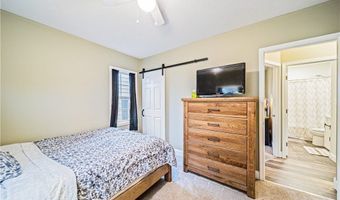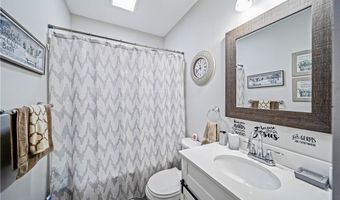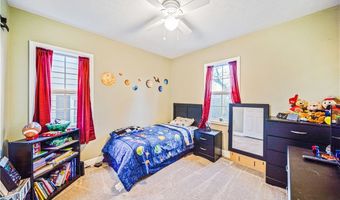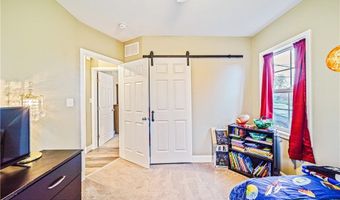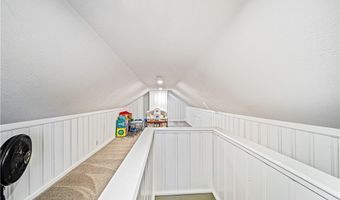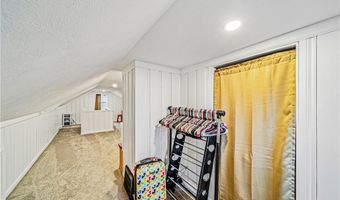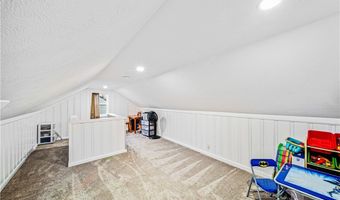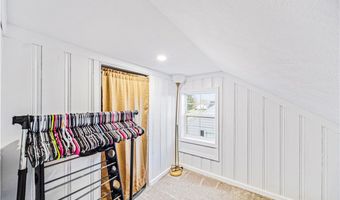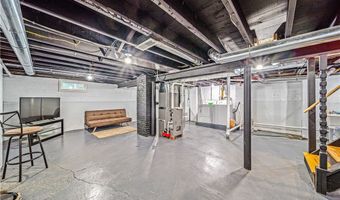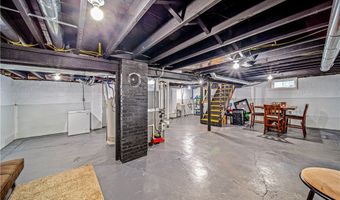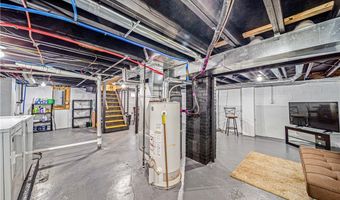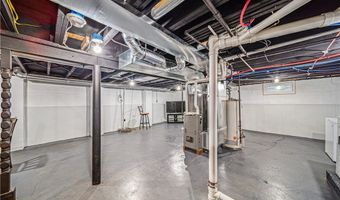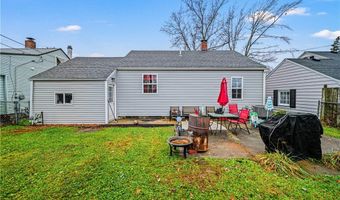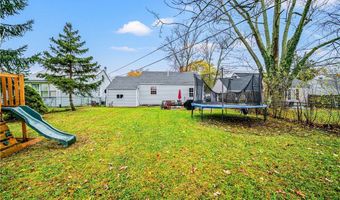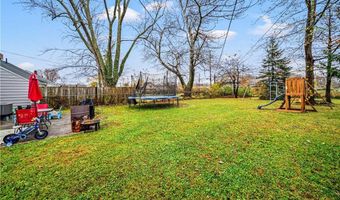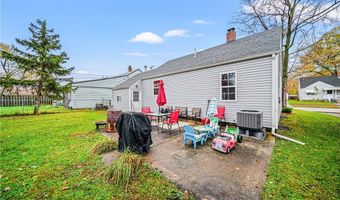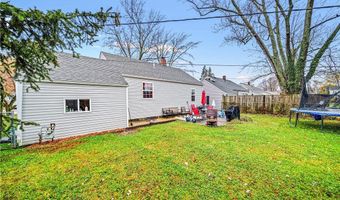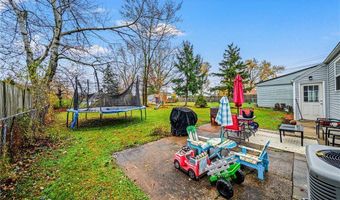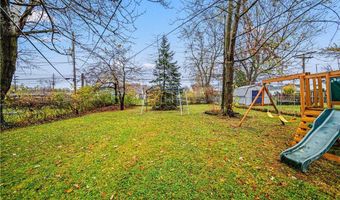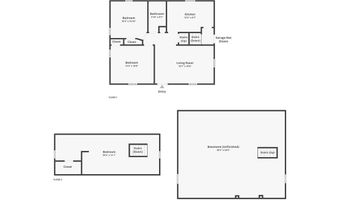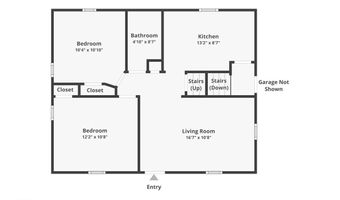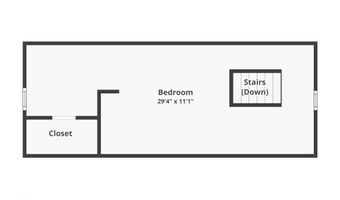3024 Latimer Ave Ashtabula, OH 44004
Snapshot
Description
Welcome to this exceptional Cape Cod style home, where master craftsmanship meets modern convenience! Located in Ashtabula Township and part of the highly regarded Buckeye school district, this charming property offers an unparalleled blend of quality and style-perfect for those seeking a move-in-ready home. Just about every element of this home has been meticulously upgraded, making it a true standout in today's market.
From the moment you arrive, you'll notice the attention to detail with brand-new windows and doors, enhancing energy efficiency. The exterior features vinyl siding and a newer roof, ensuring durability and protection for years to come. Inside, the home boasts newer drywall, insulation, wiring, and plumbing, bringing peace of mind with quality upgrades that meet today's standards.
Step into the heart of the home, where the kitchen has been fully transformed with new cabinetry and finishes, perfect for cooking and entertaining. A recently installed furnace and AC system ensure comfort in every season, and the water heater, only three years old, adds to the home's modern conveniences. The updated bathroom offers a sleek, spa-like retreat with all-new fixtures, while sliding barn doors add a touch of farmhouse chic to the cozy yet contemporary design.
Newer carpeting throughout invites warmth and comfort, creating an inviting ambiance in every room. The basement has been waterproofed and fitted with new windows, making it a versatile space for storage or potential finishing in the future. The attached garage has been updated with a newer overhead door and automatic opener, providing both security and convenience. The Security system is included!
Homes with this level of renovation and attention to detail are few and far between. With just about every major element updated and upgraded, you can enjoy the best of both worlds!
More Details
Features
History
| Date | Event | Price | $/Sqft | Source |
|---|---|---|---|---|
| Listed For Sale | $174,900 | $121 | McDowell Homes Real Estate Services |
Taxes
| Year | Annual Amount | Description |
|---|---|---|
| 2023 | $2,571 |
