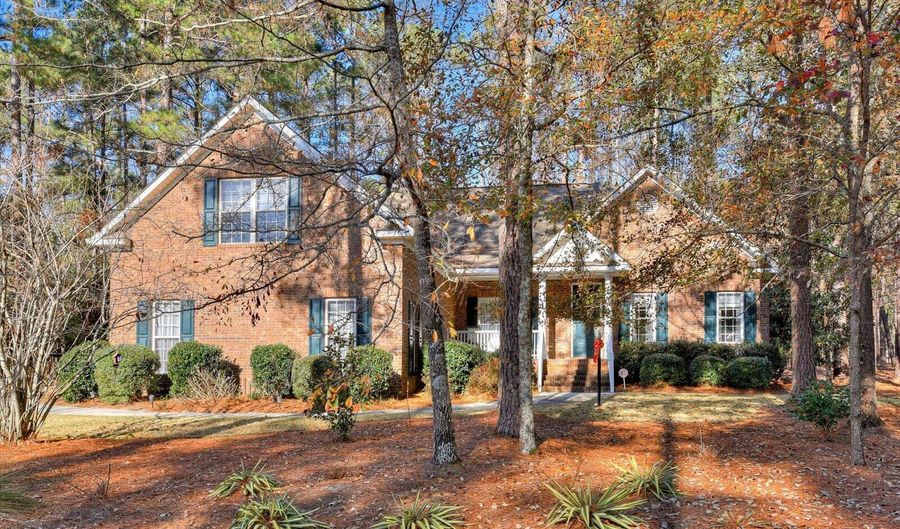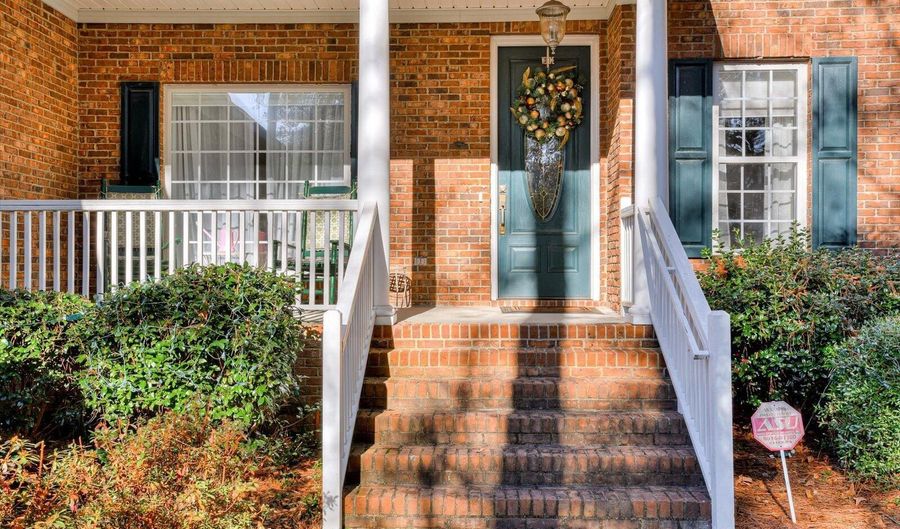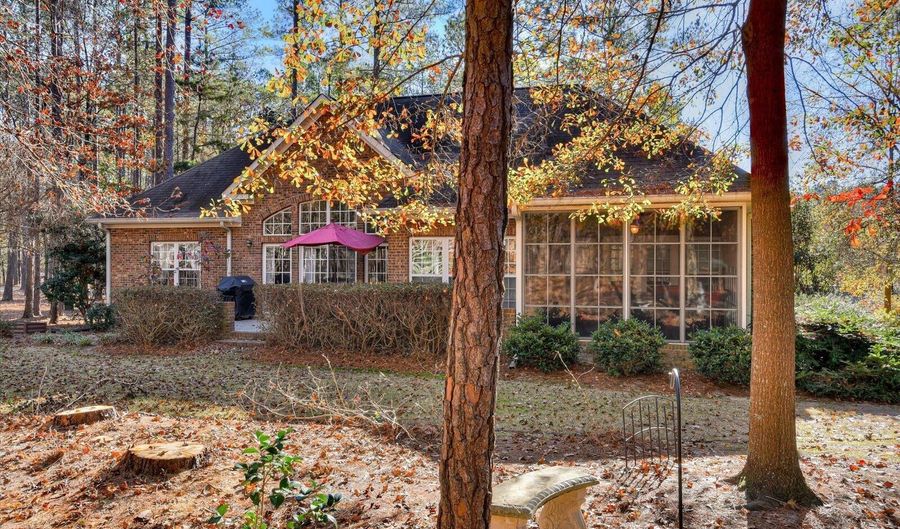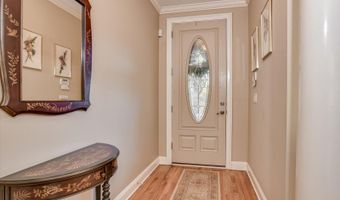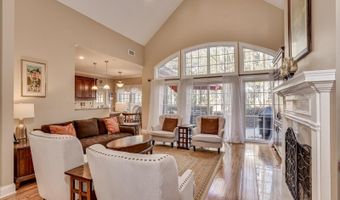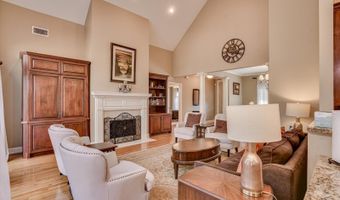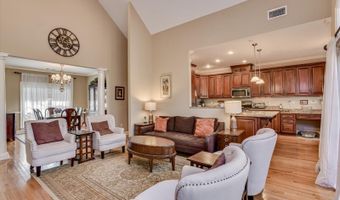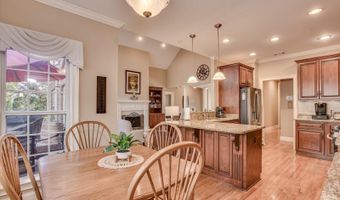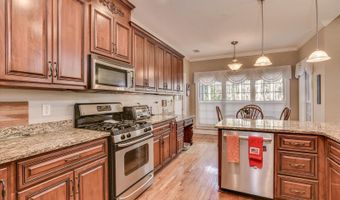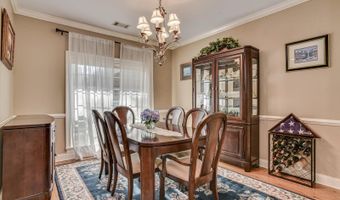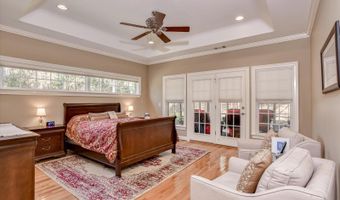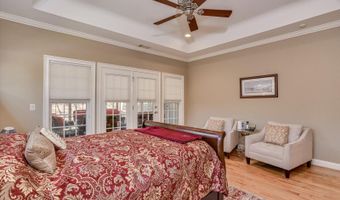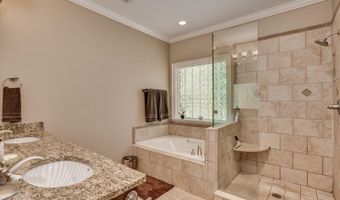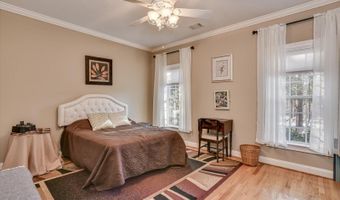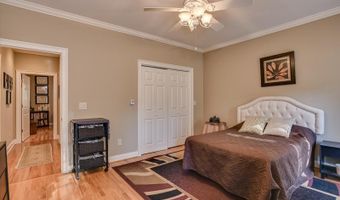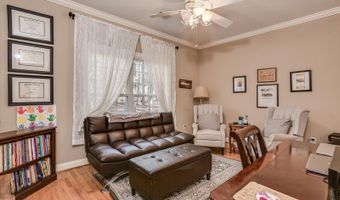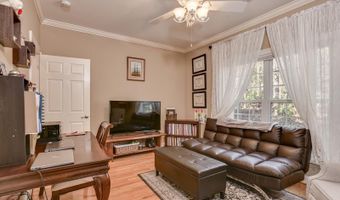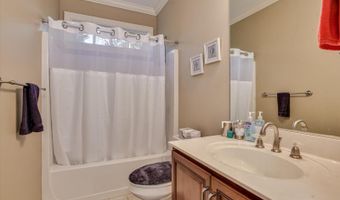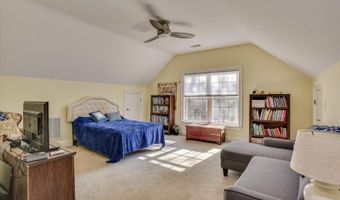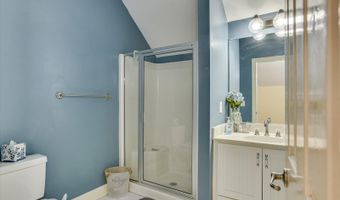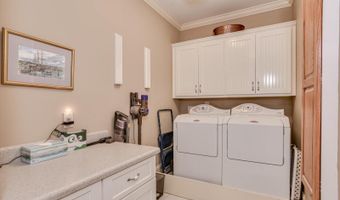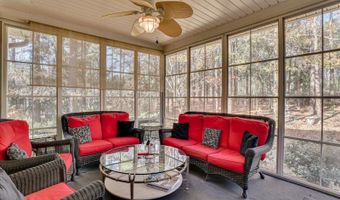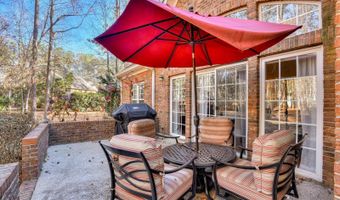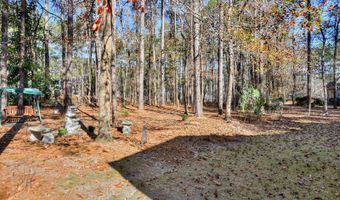3024 Glenview Dr Aiken, SC 29803
Snapshot
Description
Well maintained home built by Designer Builders, one of Aikens premier builders This house is ready to move in. Inviting 2575 sq. ft with a split floor plan, 3BR, 3.5BA and Bonus room w/full bath. The master ensuite is on the first floor and has two walk-in closets with built-ins while the master bath has a tub and a large walk-in shower and access to the rear sun porch. Separate dining room and a Great room with plenty of natural light, fireplace and a view of back yard. Laundry room is complete with washer, dryer and built-in ironing board. The oversized 2 car garage has a ½ bath. Over 6/10 ac lot on the golf course with lovely views. Rocking chair front porch and heated and air conditions vinyl windowed rear porch and a concrete patio. This is a must see.
More Details
Features
History
| Date | Event | Price | $/Sqft | Source |
|---|---|---|---|---|
| Listed For Sale | $529,900 | $206 | Aiken Properties, Inc. |
Expenses
| Category | Value | Frequency |
|---|---|---|
| Home Owner Assessments Fee | $1,100 | Annually |
Nearby Schools
Elementary School Chukker Creek Elementary | 4.3 miles away | KG - 05 | |
Elementary School Oakwood - Windsor Elementary | 5.9 miles away | KG - 05 | |
Middle School M B Kennedy Middle | 6.1 miles away | 06 - 08 |
