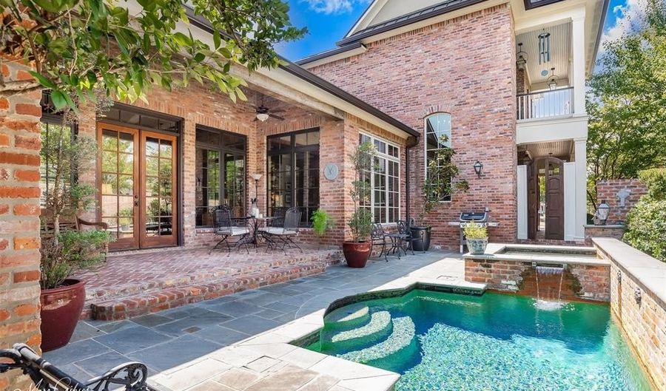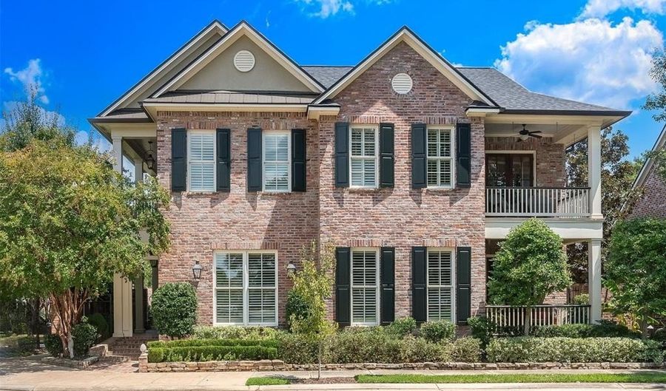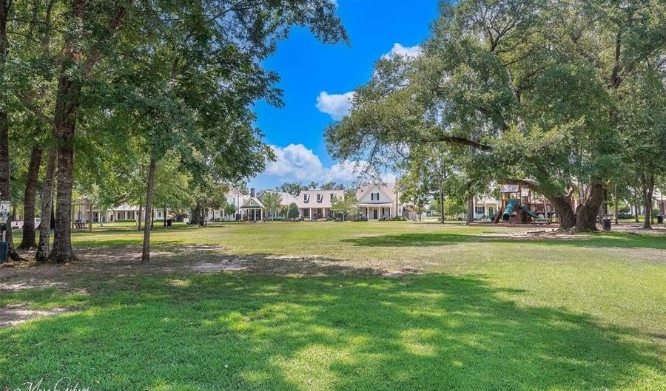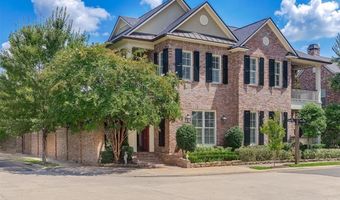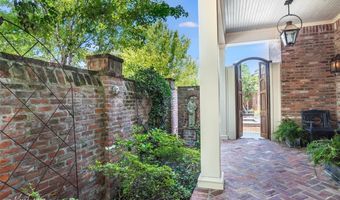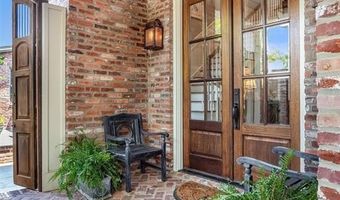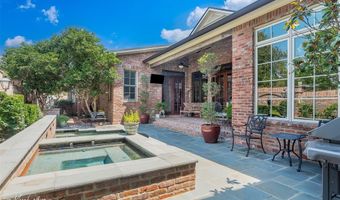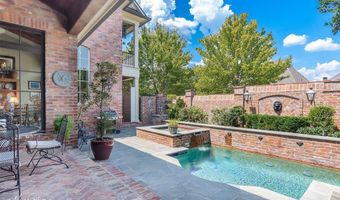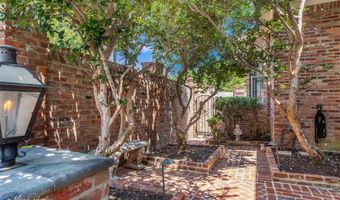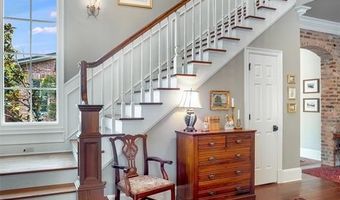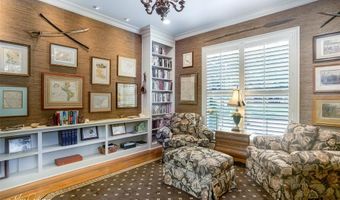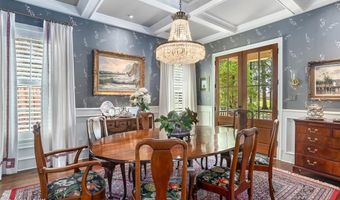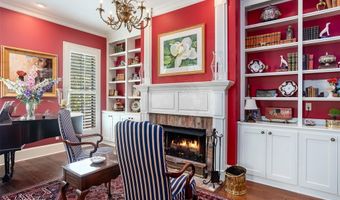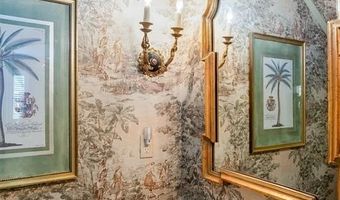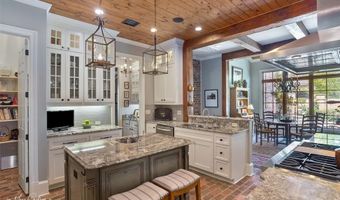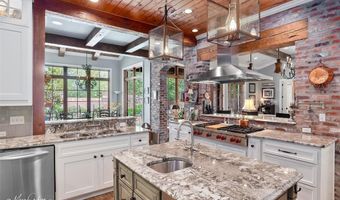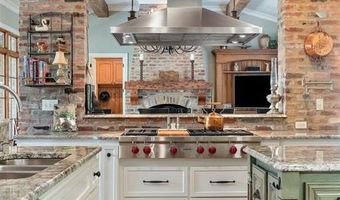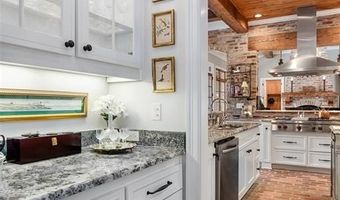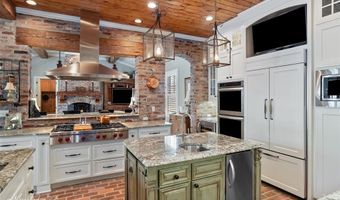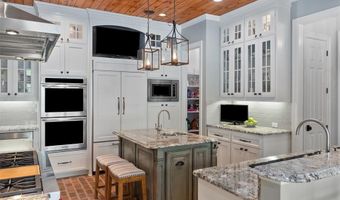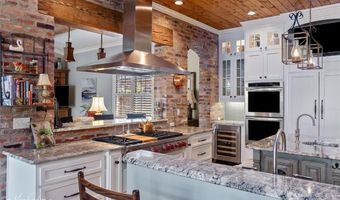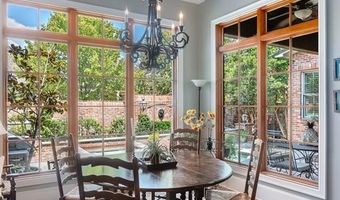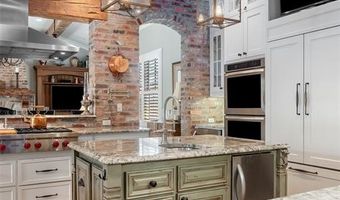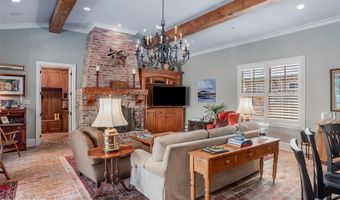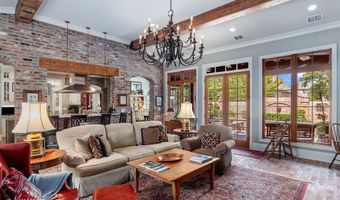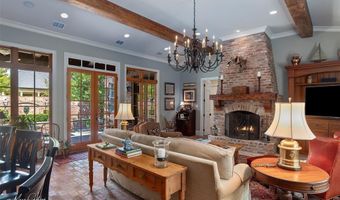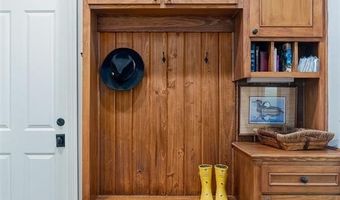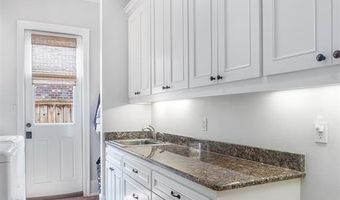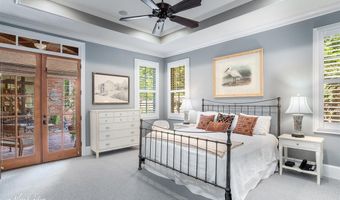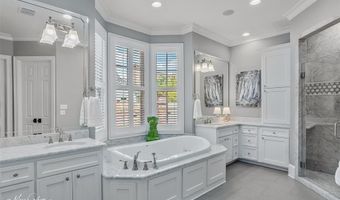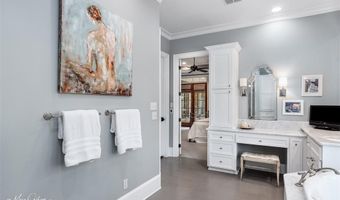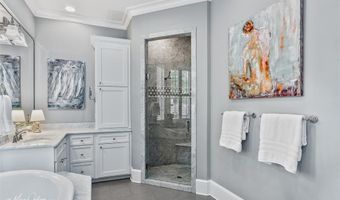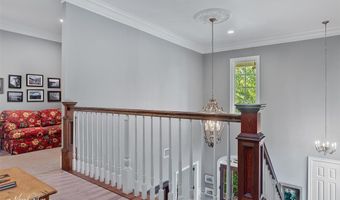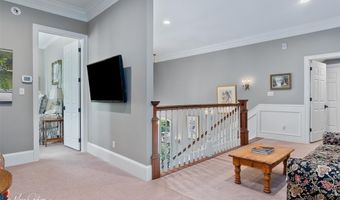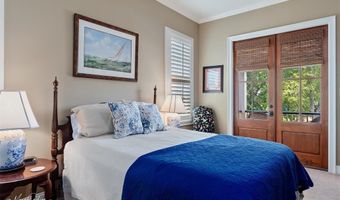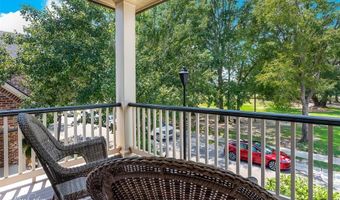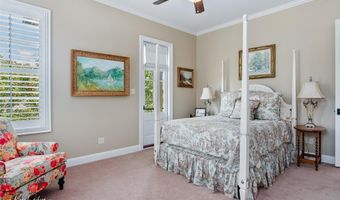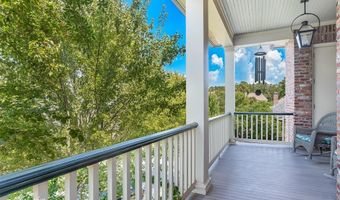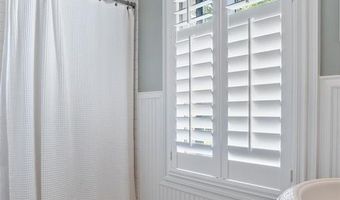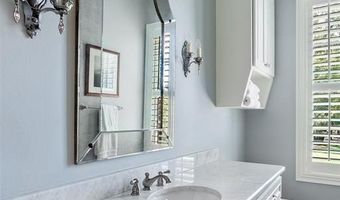Rare opportunity to own a custom-built residence and true architectural gem, blending Louisiana Acadian charm with nods to master architect A. Hays Town. Set on a corner lot, directly across from Windrush Park, the home offers both beauty and privacy. Built with reclaimed brick and finished with antique heart pine floors, every detail reflects timeless craftsmanship. Inside, the thoughtful layout balances elegance and comfort. Grand entry. The formal dining is a showpiece with designer wallpaper and a coffered ceiling, while a parlor room flows gracefully between the foyer and dining. Wallpapered Powder Room. The den is anchored by a floor-to-ceiling brick fireplace and custom chandelier. Downstairs office with grasscloth wallpaper & plantation shutters. The Kitchen is a chef’s dream, featuring a butler’s pantry with walk-through pantry, a 6-burner Wolf cooktop, double ovens, built-in refrigerator, icemaker, prep sink&breakfast bar. Breakfast Room with an antique wood ceiling, adding character to the heart of the home, flanks the Kitchen. The private master suite offers a luxury retreat, complete with a tray ceiling, a spa-inspired bathroom and spacious walk-in closet. French doors open from the suite to the outdoor oasis, blending indoor comfort with courtyard serenity. Upstairs, a flexible living area is joined by a 2nd laundry room, two large bedrooms, each with private balconies overlooking Windrush Park + 2 full bathrooms. Function meets style with a great utility room featuring ample storage, a sink, and hanging space. New Orleans–style courtyard, where the heated pool and spa are nestled within brick privacy walls, creating a secluded oasis. Covered porches, lush landscaping, and a yard with a dedicated dog run further enhance the property. Custom Bevolo and copper light fixtures add warmth, elegance and authenticity to every space. Custom millwork, plantation shutters, iron details, and a floor plan designed for both everyday living and refined entertaining.
