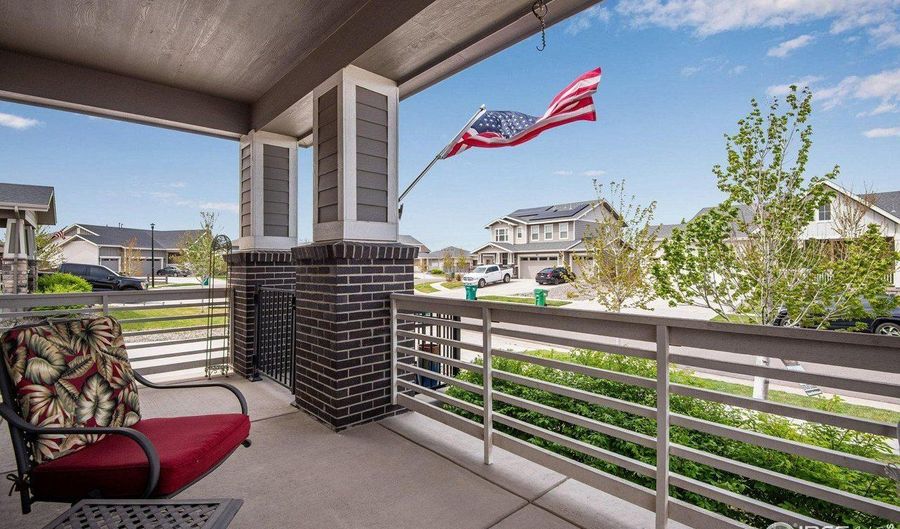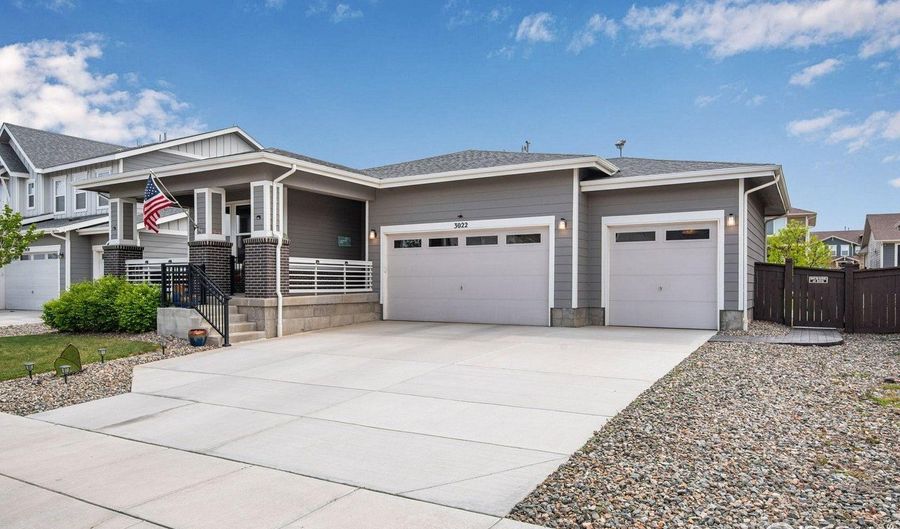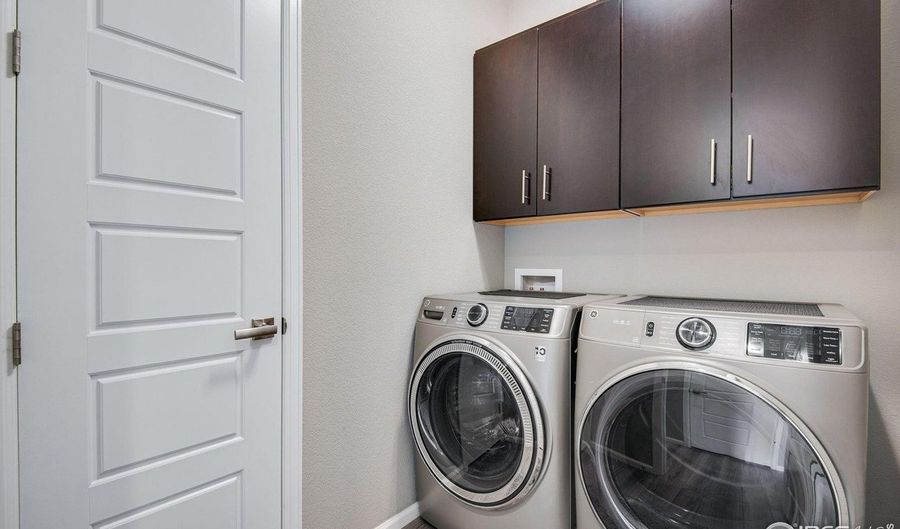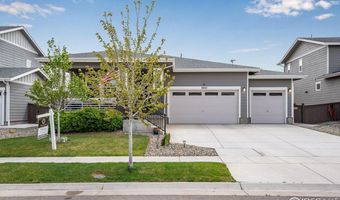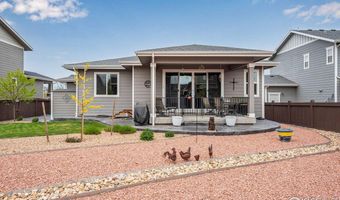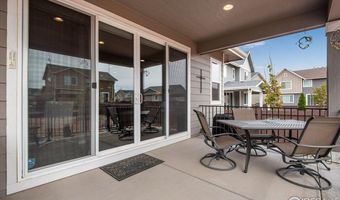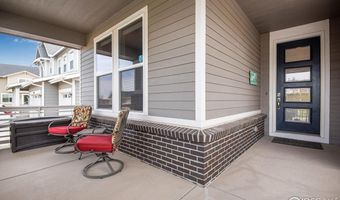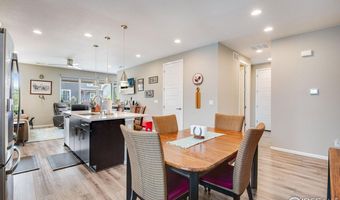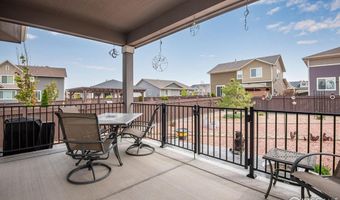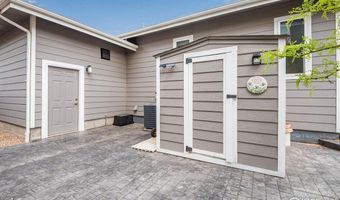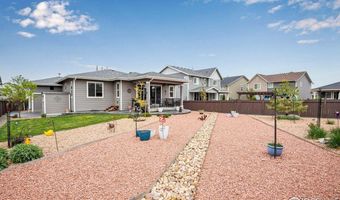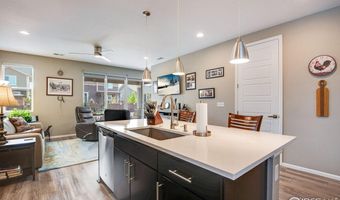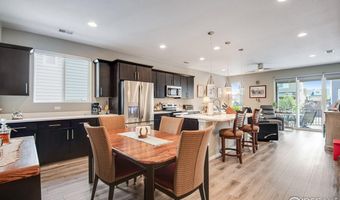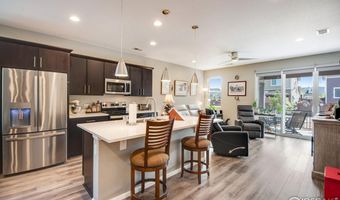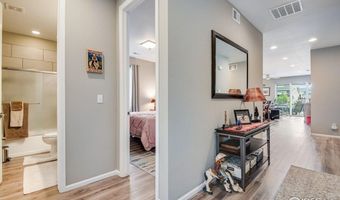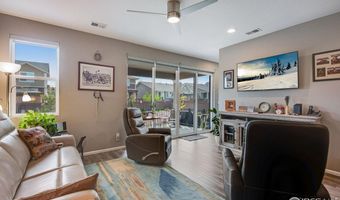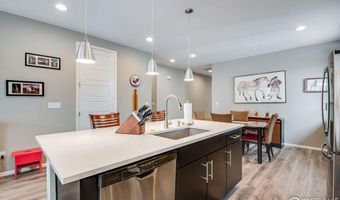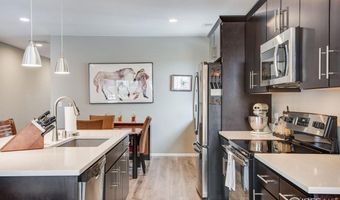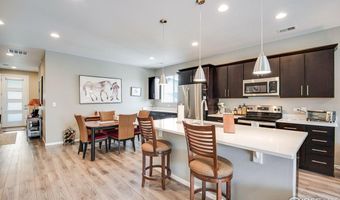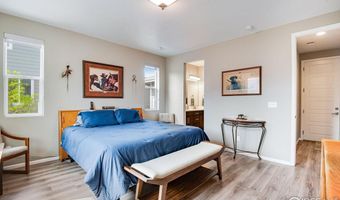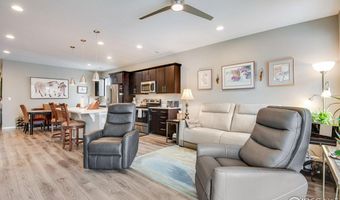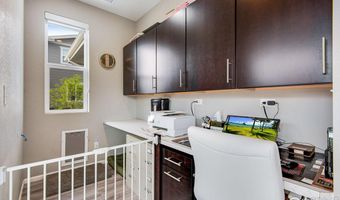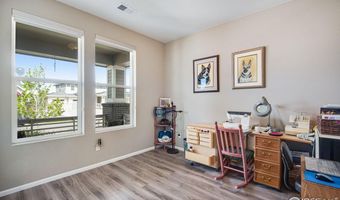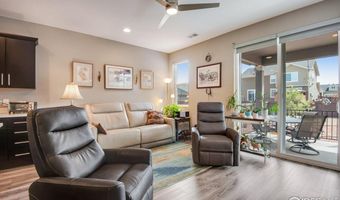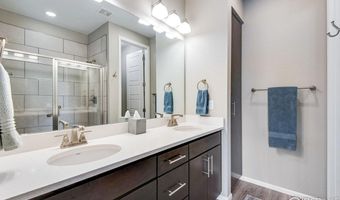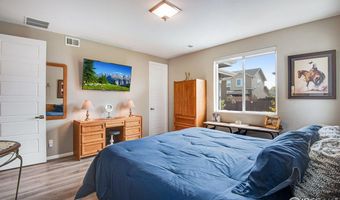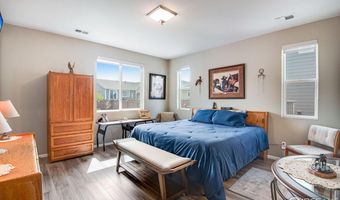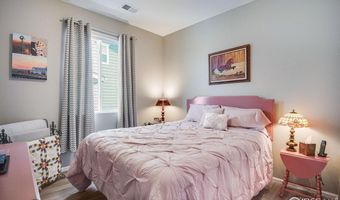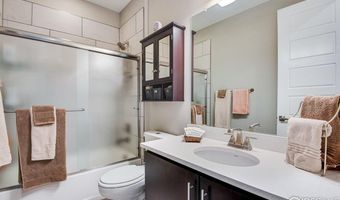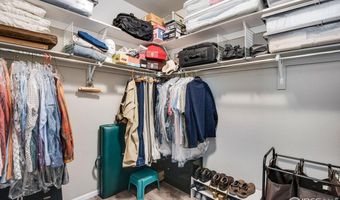3022 Merlin Dr Brighton, CO 80601
Snapshot
Description
Take advantage of this move-in ready home within the new home community of Prairie Village! This home has several upgrades that your life easier from Luxury plank flooring throughout to zero scape in the backyard and a garage complete with overhead storage racks, epoxy flooring, and insulated walls. Complete with a beautiful front porch; large, covered back patio alongside a second, uncovered back patio! Extra custom cabinets have been installed throughout the house, creating extra storage in the places you need it most! Plus, don't miss the dog area in the study cubby near the backdoor, complete with gate and doggy door so that your best friend can easily access either space. A custom outdoor shed was built in 2024 for storage and can be easily relocated. This community was designed to take full advantage of open space, offering residents plenty of room to spread out and explore. Complete with thoughtful neighborhood amenities and proximity to shopping, dining, entertainment and more, all within a short walk from home, living here truly brings the best of all worlds. The surrounding area is complete with eight miles of trails as well as pocket parks over the entirety of the 2,000-acre master-planned community, providing ample open space for kids to play outside, an early morning run, or afternoon bike ride.
More Details
Features
History
| Date | Event | Price | $/Sqft | Source |
|---|---|---|---|---|
| Listed For Sale | $524,900 | $339 | C3 Real Estate Solutions, LLC |
Expenses
| Category | Value | Frequency |
|---|---|---|
| Home Owner Assessments Fee | $50 | Monthly |
Taxes
| Year | Annual Amount | Description |
|---|---|---|
| $6,277 |
Nearby Schools
High School Brighton Collegiate High School | 1.3 miles away | 09 - 12 | |
Elementary School Mary E Pennock Elementary School | 1.6 miles away | KG - 05 | |
Elementary School Southeast Elementary School | 1.6 miles away | PK - 05 |
