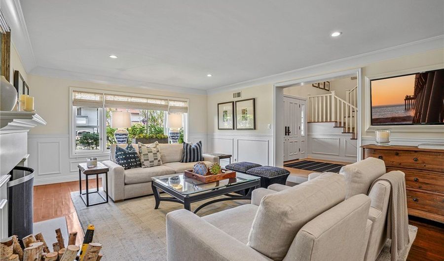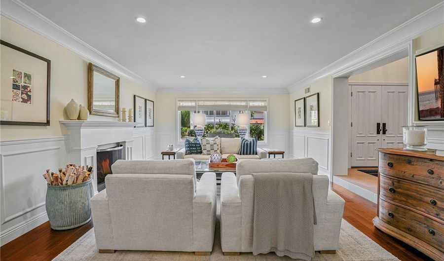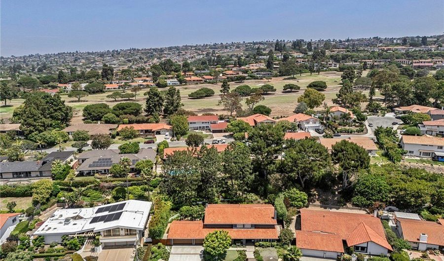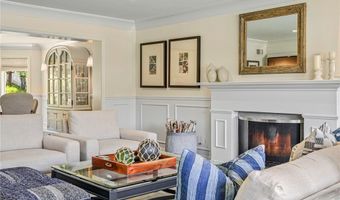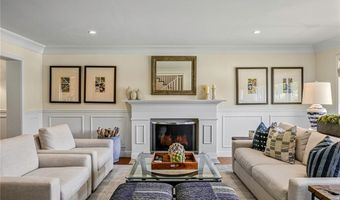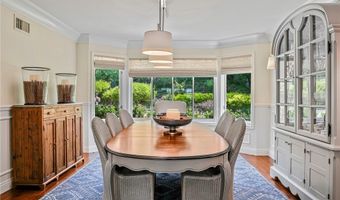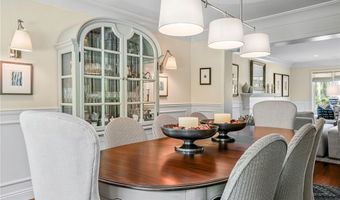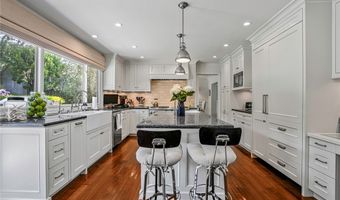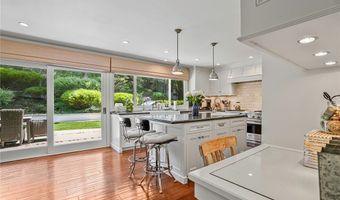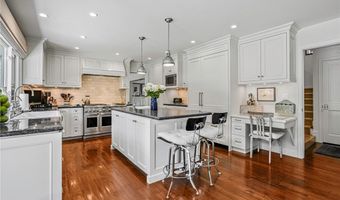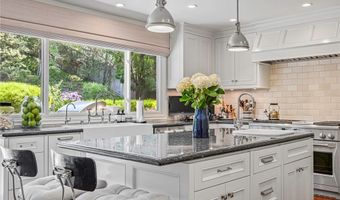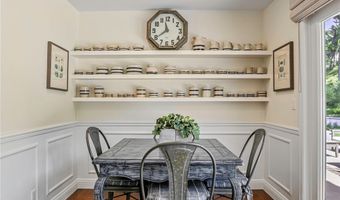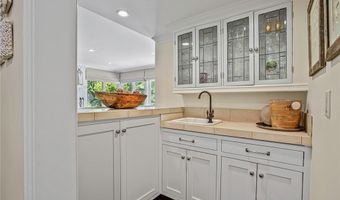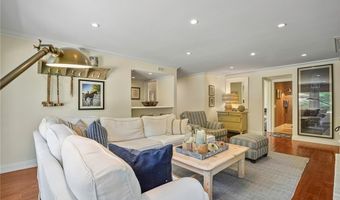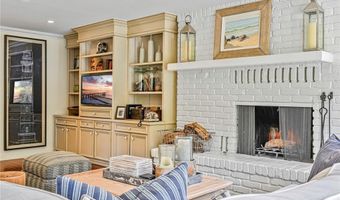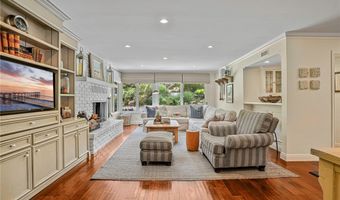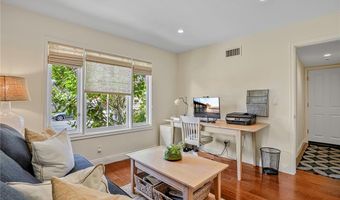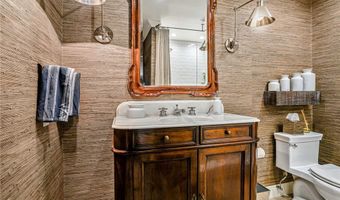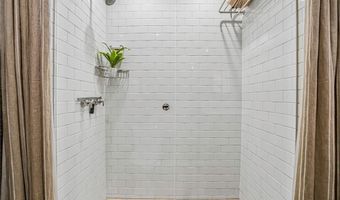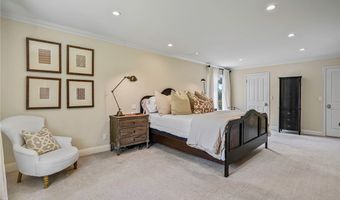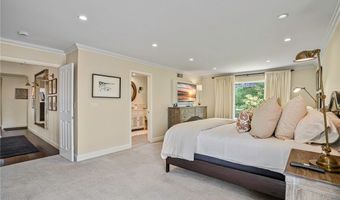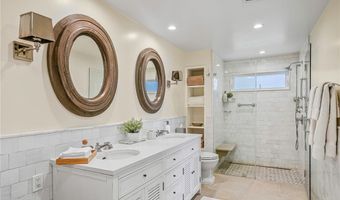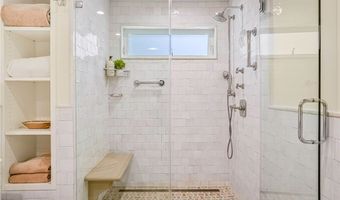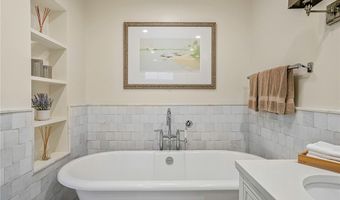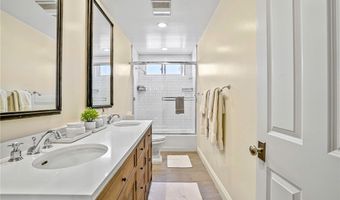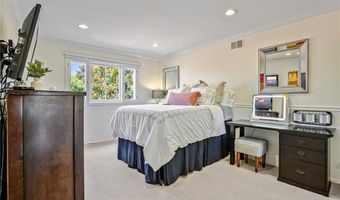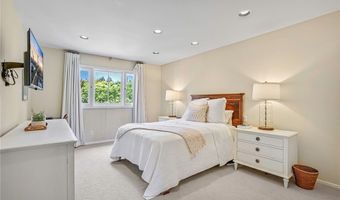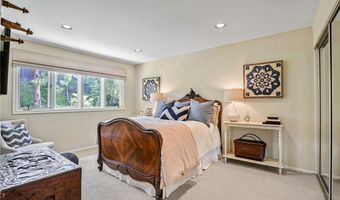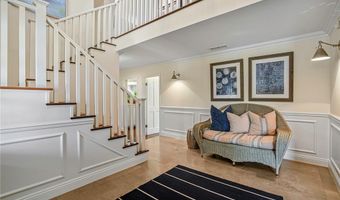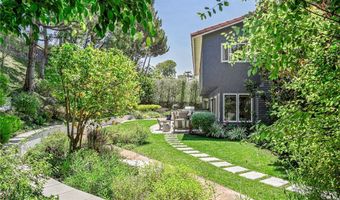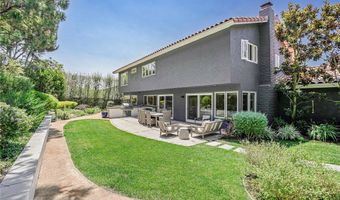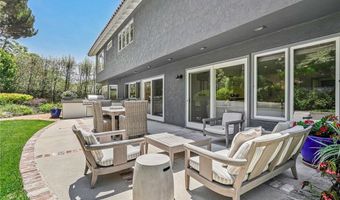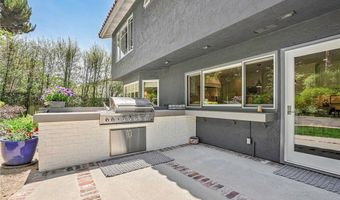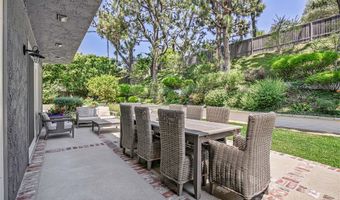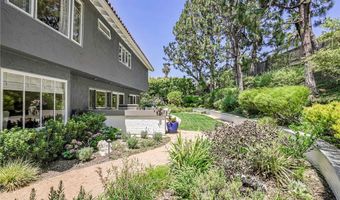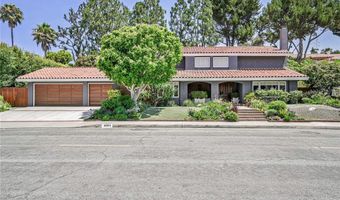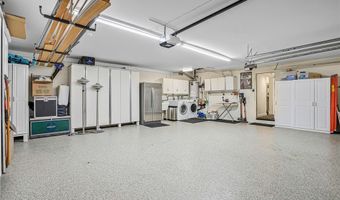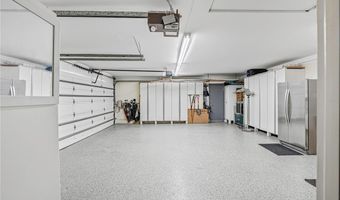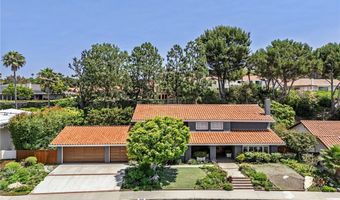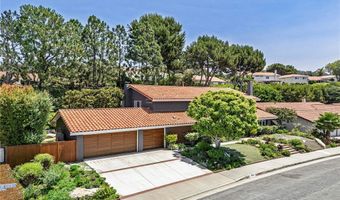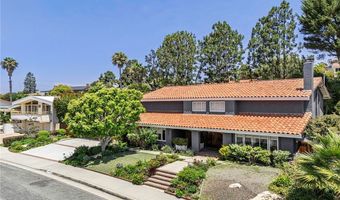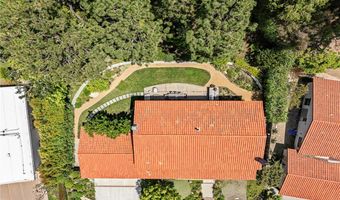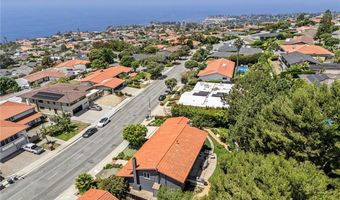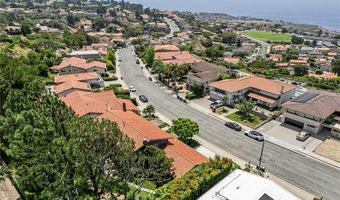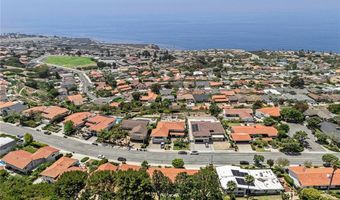30204 Calle De Suenos Rancho Palos Verdes, CA 90275
Snapshot
Description
Welcome to 30204 Calle de Suenos- Sophisticated Coastal Living in Rancho Palos Verdes
30204 Calle de Suenos is a timeless retreat on a quiet cul-de-sac in one of the most desirable neighborhoods of Rancho Palos Verdes. Blending classic California charm with upscale elegance, this residence offers refined living in a serene coastal setting. You must walk through the impressive front doors to feel the warmth, timeless character and love that is the essence of this sophisticated coastal living home. For over 40 years this home on “the street of dreams” has been lovingly and meticulously cared for and is ready to be passed to the next occupants in turn- key condition. From the moment you enter, you’re greeted by soaring ceilings, expansive picture windows and rich natural light that accentuates every curated detail of the interior. The thoughtfully designed floor plan flows effortlessly, featuring a formal living room, spacious family room with fireplace, an elegant dining space and a chef inspired “eat in” kitchen. Large center island, with prepping sink, high end appliances, granite counters and custom cabinetry create a home center ideal for hosting countless special occasion gatherings centered around family, friends and good food. The luxurious primary suite is a private sanctuary complete with spa-like ensuite bath, his and hers walk in closets and tranquil garden views. 2nd level has 3 additional bedrooms and full bath. Bedroom 5 is located on the main level with adjacent bathroom allowing a number of options for comfortable living. Kitchen and family room sliders provide access to lush green landscape and totally private garden. Large built in BarBQ and multiple seating areas compete the space. Located within the award-winning Palos Verdes Peninsula Unified School District and just minutes from Ocean front golf courses, nature preserves and coastal trails, this is more than a home. It is a lifestyle defined by luxury, privacy and tranquility.
More Details
Features
History
| Date | Event | Price | $/Sqft | Source |
|---|---|---|---|---|
| Listed For Sale | $2,750,000 | $833 | Vista Sotheby's International Realty |
Nearby Schools
Elementary School Point Vicente Elementary | 0.4 miles away | KG - 05 | |
Elementary School Vista Grande Elementary | 0.8 miles away | KG - 05 | |
Middle School Ridgecrest Intermediate | 1.6 miles away | 06 - 08 |
