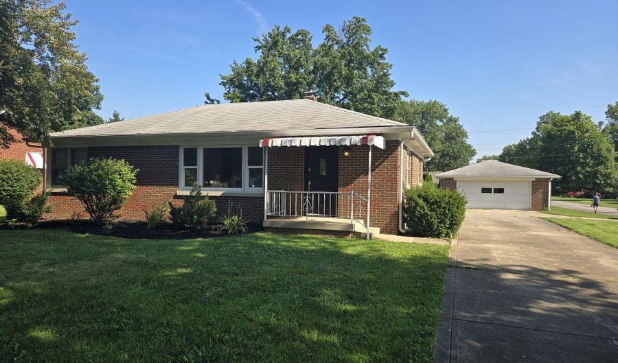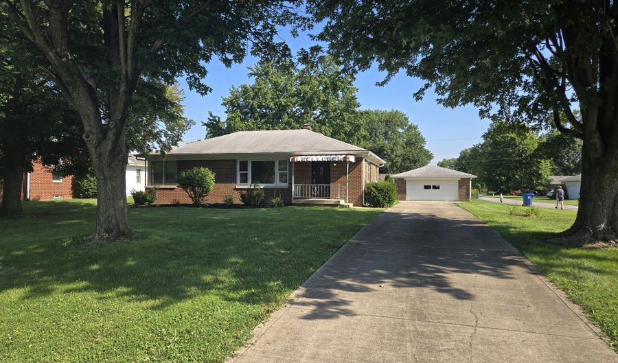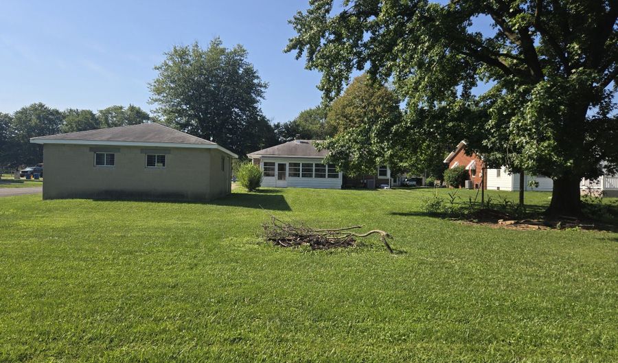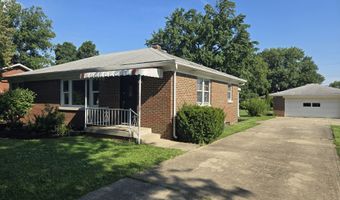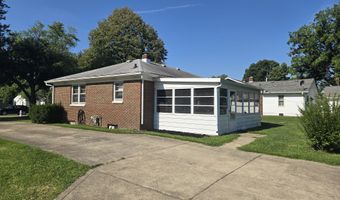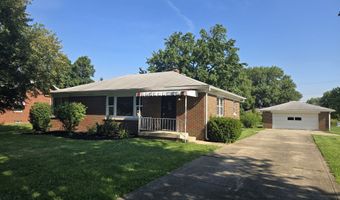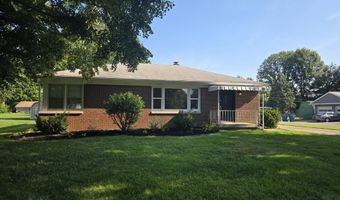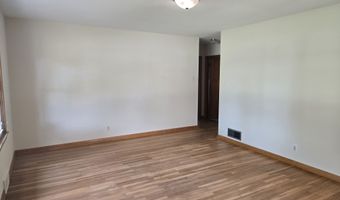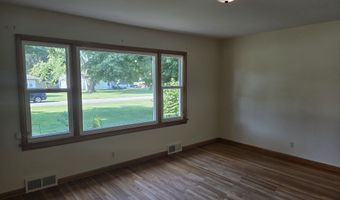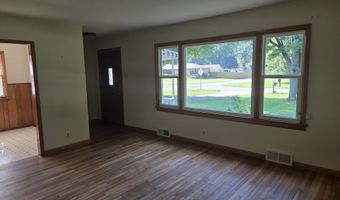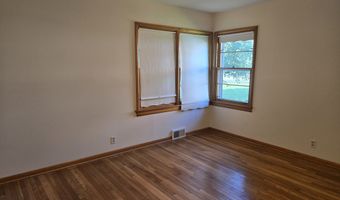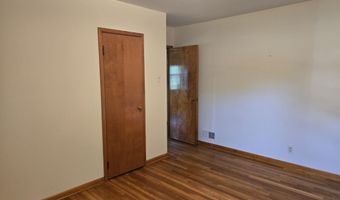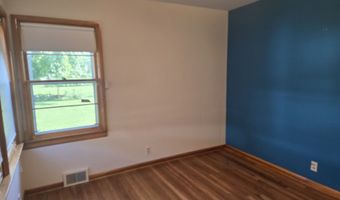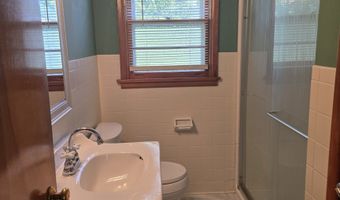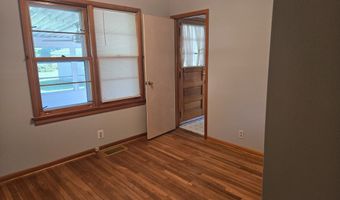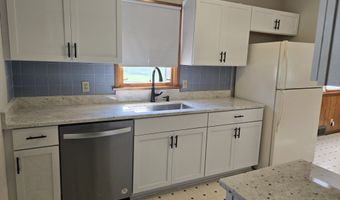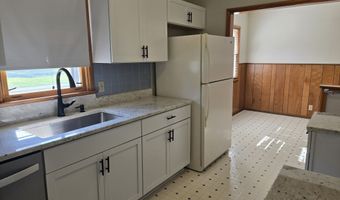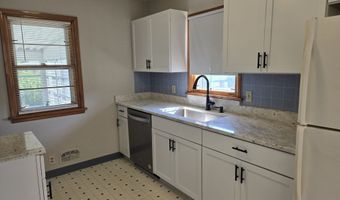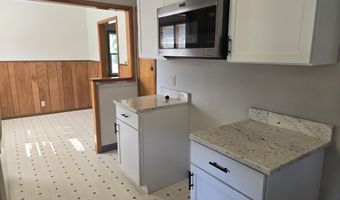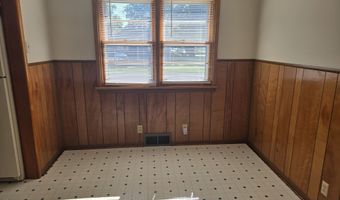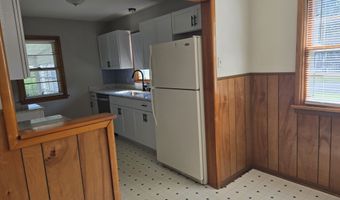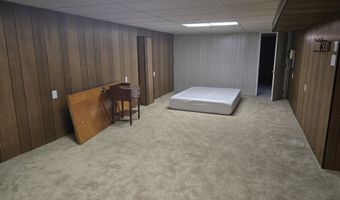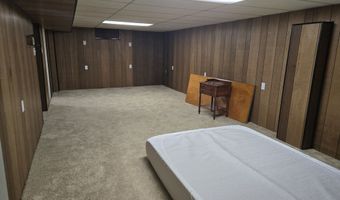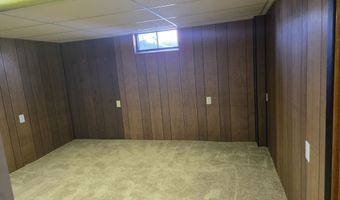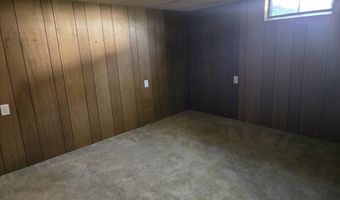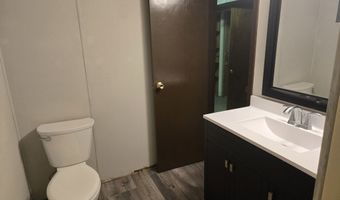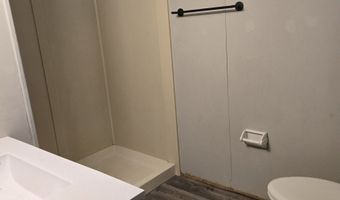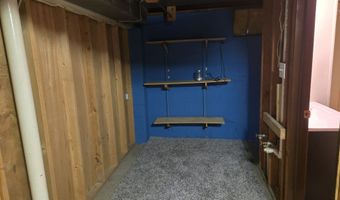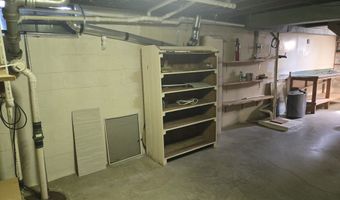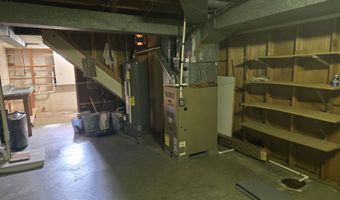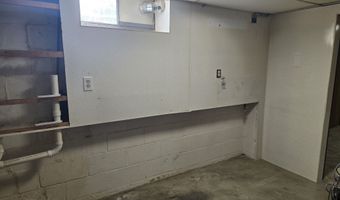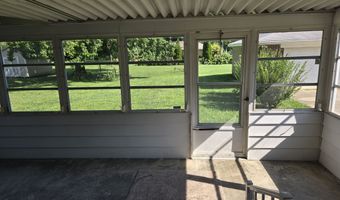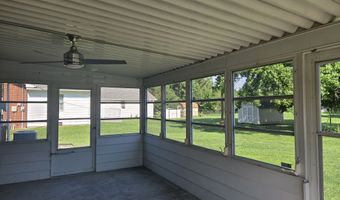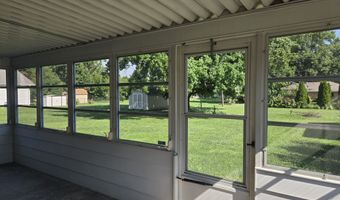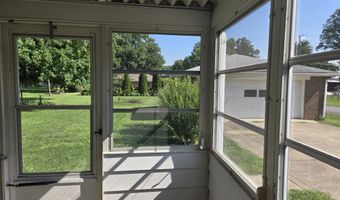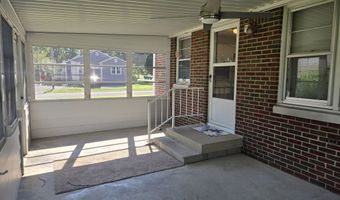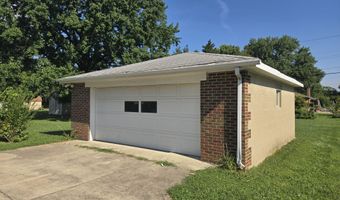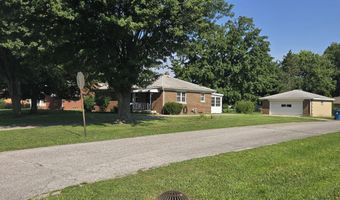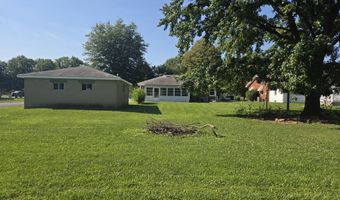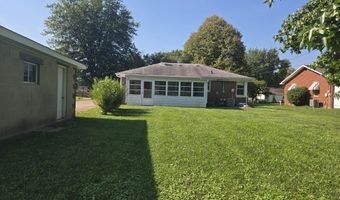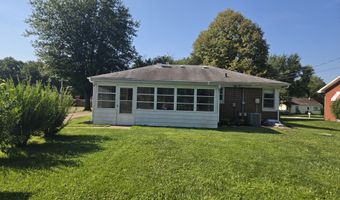302 Maxwell Rd Indianapolis, IN 46217
Snapshot
Description
Say YES to this Move-in ready charmer-no HOA & Award winning Perry Township schools! Welcome to a well maintained home that truly has it all-beginning w/ a spacious living room featuring gorgeous hardwood floors & a large picturesque front window, perfect for watching birds/squirrels on the mature trees in a peaceful,natural setting. All 3 bedrooms also feature fresh paint & beautifully finished hardwood floors, providing a cohesive & elegant look throughout the home. You'll fall in love w/ the updated kitchen,complete w/ new cabinets, granite countertops,& cute built-in pantry for easy storage. Enjoy meals in the bright, dedicated dining room, ideal for everyday living. Outdoors, you'll find over half an acre of space to garden, host barbecues, or simply enjoy the open yard. The two-car detached garage includes a workshop area, perfect for hobbies, tools, or extra storage. This all-brick, 3-bed, 2 full bath home w/ full basement sits on a corner lot w/ two convenient exits. With the home on a dead end street, there is also low traffic. Living space in the basement has new carpet & includes a huge 27x13 recreation room w/ ample room for a pool table, big screen TV, or games. There's also a bonus room w/ new carpet that could be transformed into a 4th bedroom, office, hobby room,or anything your lifestyle demands. A large storage area offers plenty of room for seasonal decorations or household items. The laundry room is currently in the basement, but it could easily be relocated upstairs if preferred. The full basement bathroom has been recently updated with a new floor, vanity, & toilet. An enclosed patio provides a peaceful transition between the house & the backyard-a perfect space to relax out of the sun,visit w/ friends & family,or enjoy a quiet morning w/ coffee & a book. Located close to dining, shopping, entertainment, & just minutes from I-465. Don't miss this opportunity to make a spacious,well maintained, & conveniently located home your own.
More Details
Features
History
| Date | Event | Price | $/Sqft | Source |
|---|---|---|---|---|
| Price Changed | $269,000 -2.15% | $162 | Doc Real Estate, Inc | |
| Listed For Sale | $274,900 | $165 | Doc Real Estate, Inc |
Nearby Schools
Elementary School Abraham Lincoln Elementary School | 0.7 miles away | KG - 05 | |
Elementary School William Henry Burkhart Elementary | 1.1 miles away | KG - 05 | |
Learning Center Rise Learning Center | 1.5 miles away | PK - 12 |
