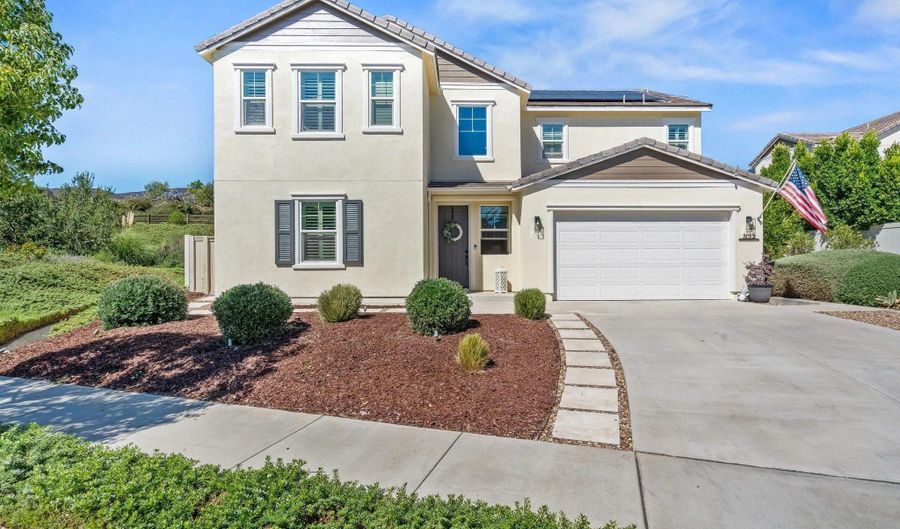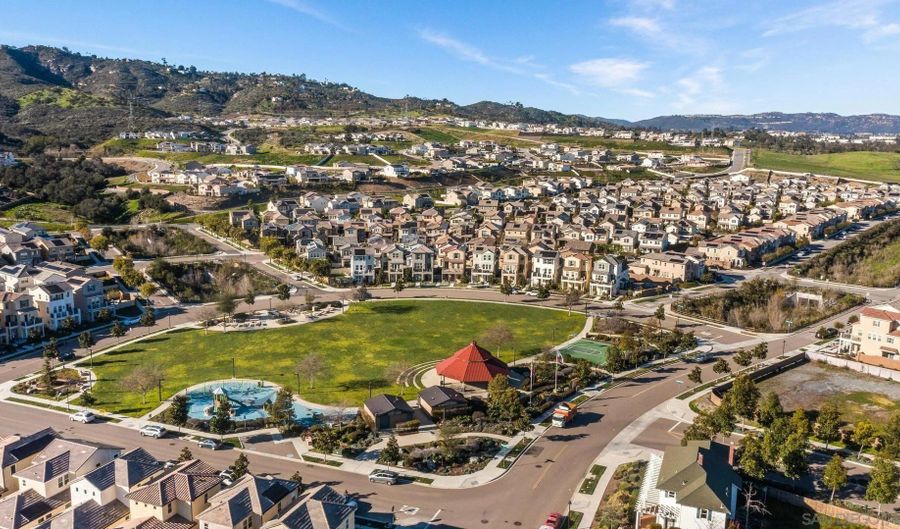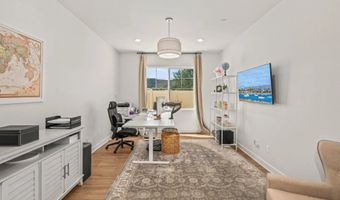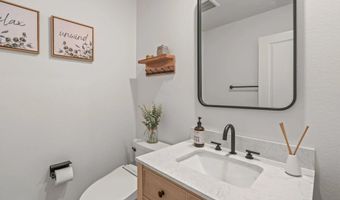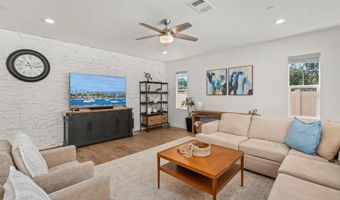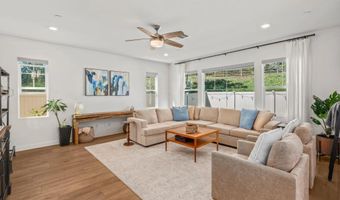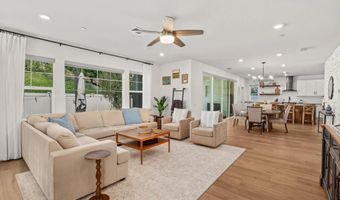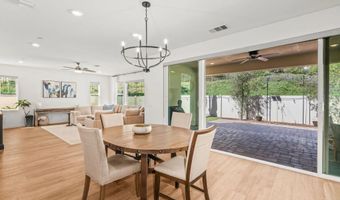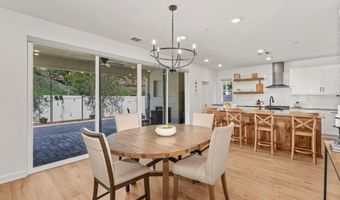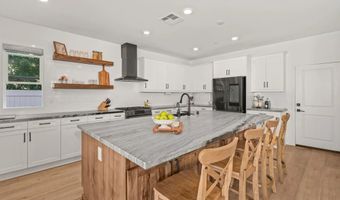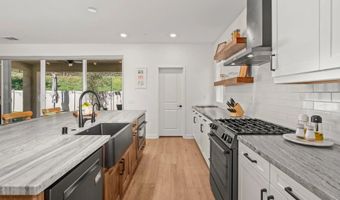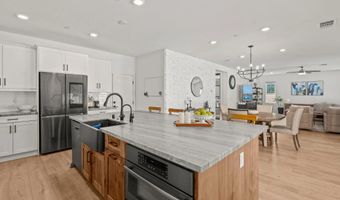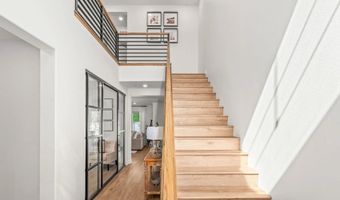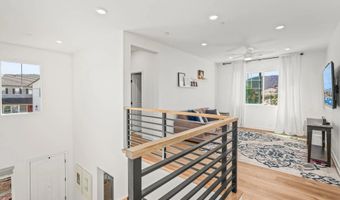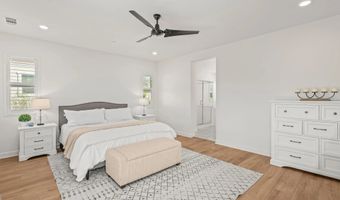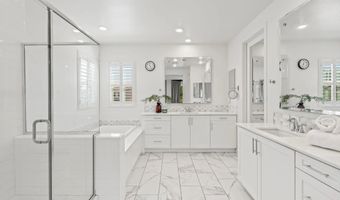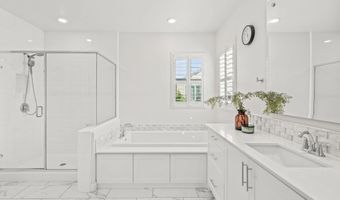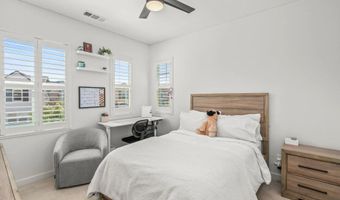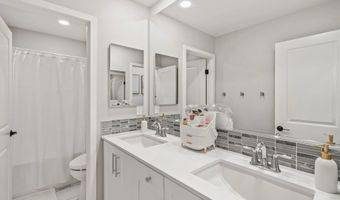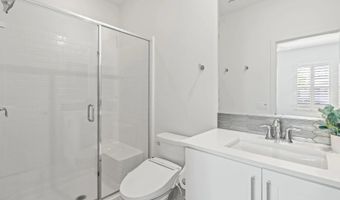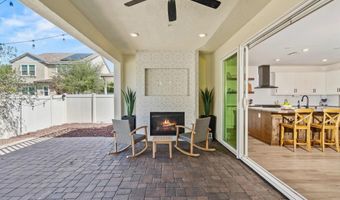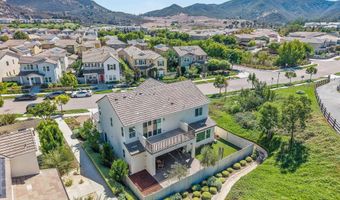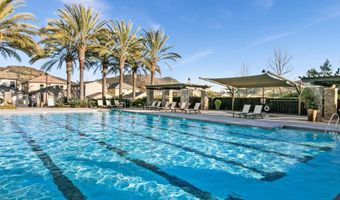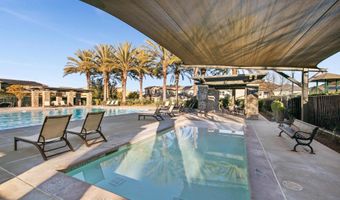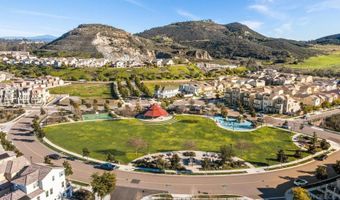3012 Starry Night Dr Escondido, CA 92029
Snapshot
Description
An expansive private driveway leads to 3012 Starry Night, a residence that delivers understated luxury & a true sense of escape. With no adjacent neighbors, the home offers exceptional privacy while still being moments from the vibrant energy of Harmony Grove. Inside, a freshly painted exterior opens to an impressive layout featuring four spacious bedrooms, a versatile loft, & a refined office. The great room anchors the home with its open flow into a chef's kitchen appointed with Bosch stainless steel appliances, an oversized island, abundant cabinetry, & a walk-in pantry. California sliding doors create a seamless extension to the backyard, inviting effortless indoor-outdoor living and peaceful hillside views for beautiful sunset dinners. The first-floor en-suite bedroom offers ideal privacy for guests or multi-generational living. Upstairs, the primary suite serves as a private sanctuary with dual walk-in closets, a spa-inspired bath, and an intimate balcony overlooking the surrounding hills. The loft adds yet another layer of flexibility for work, leisure, or retreat. With paid solar, 2 Tesla Powerwalls, smart thermostat, LVP floors, designer accents, & thoughtful enhancements throughout, this home embodies modern comfort at every turn. Harmony Grove elevates everyday living with resort-style amenities including pools, spa, clubhouse, playgrounds, and miles of scenic trails. 3012 Starry Night brings together privacy, elegance, & community in a truly exceptional setting.
More Details
Features
History
| Date | Event | Price | $/Sqft | Source |
|---|---|---|---|---|
| Listed For Sale | $1,329,000 | $435 | The Avenue Home Collective |
Nearby Schools
Elementary, Middle & High School Dehesa Charter | 2.1 miles away | KG - 12 | |
Middle School Del Dios Middle | 1.9 miles away | 06 - 08 | |
Elementary School Rock Springs Elementary | 2.8 miles away | KG - 05 |
