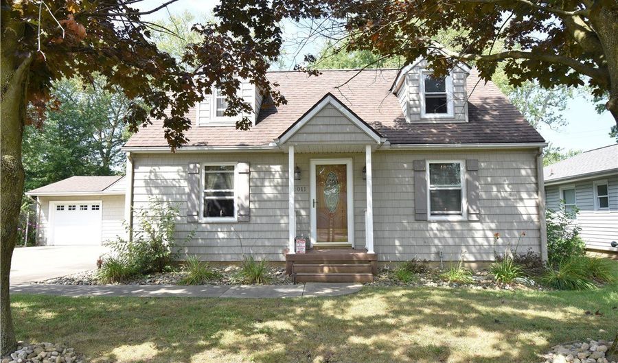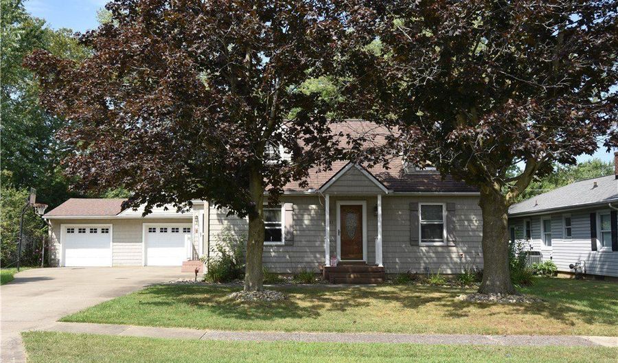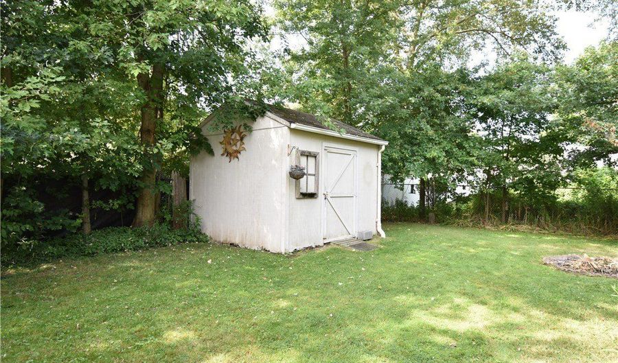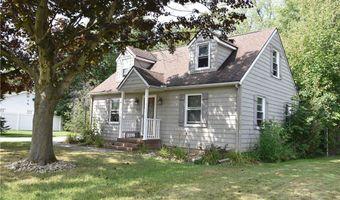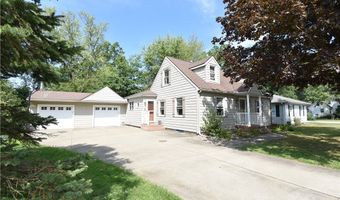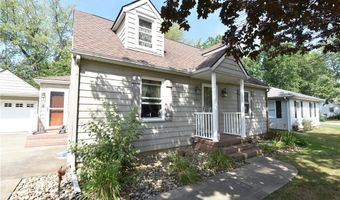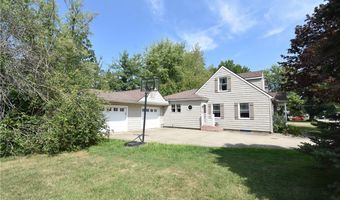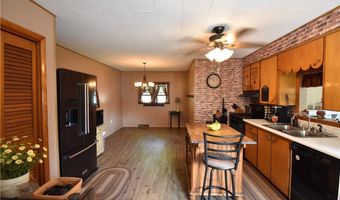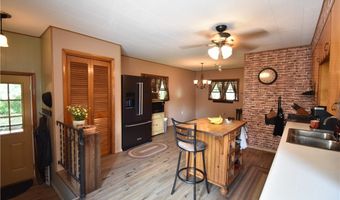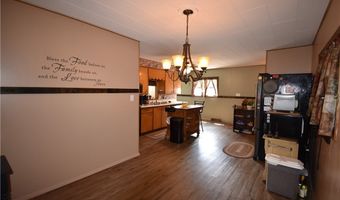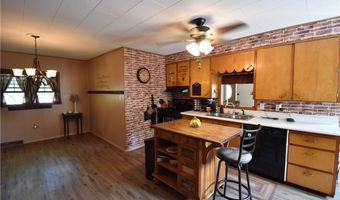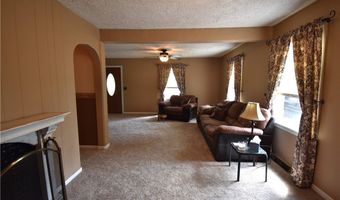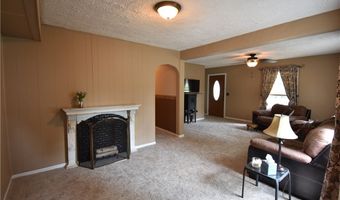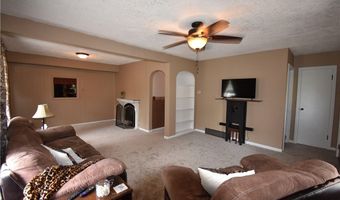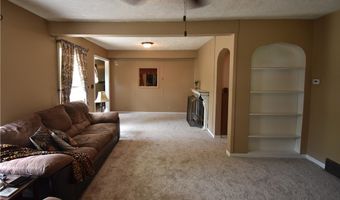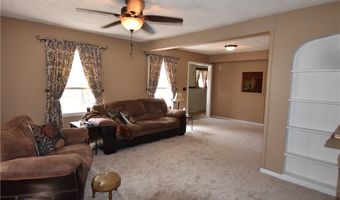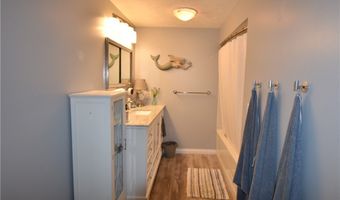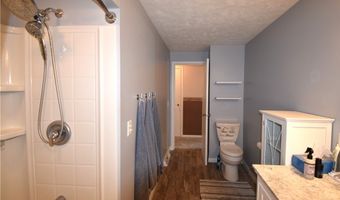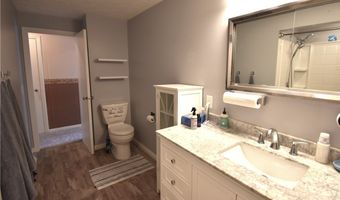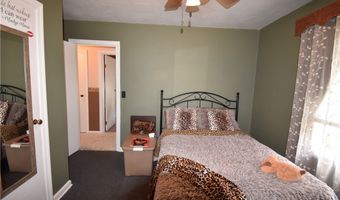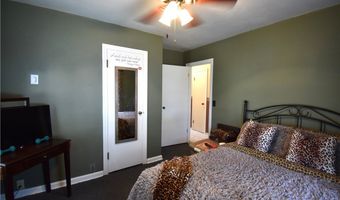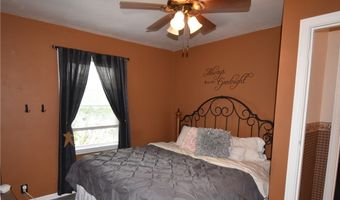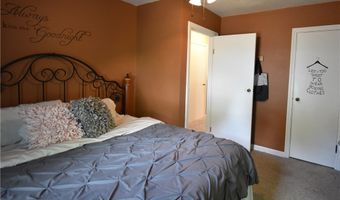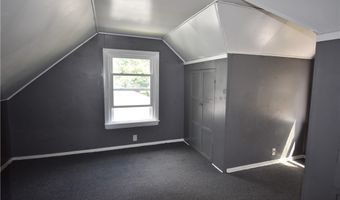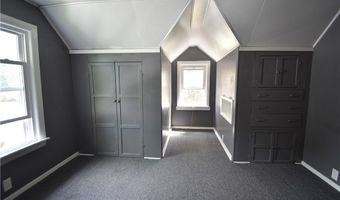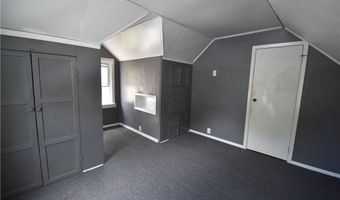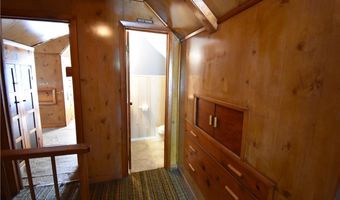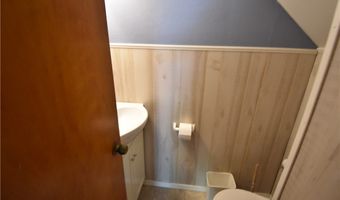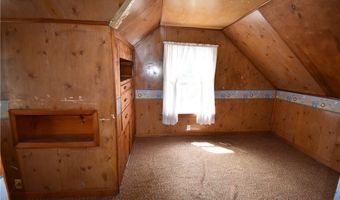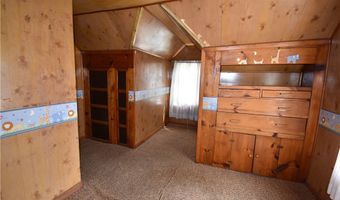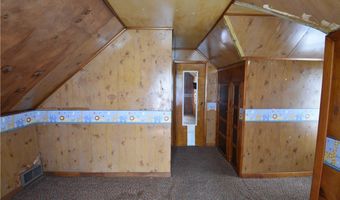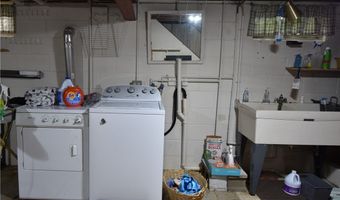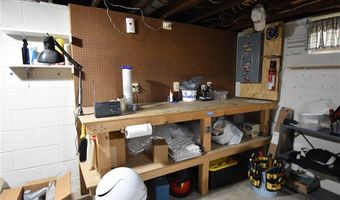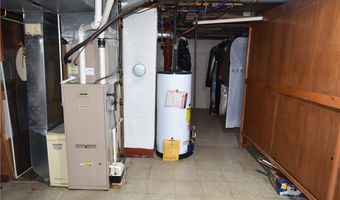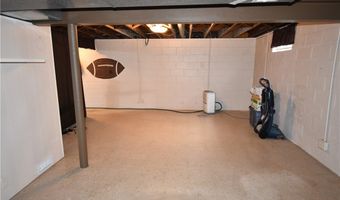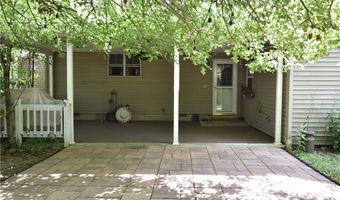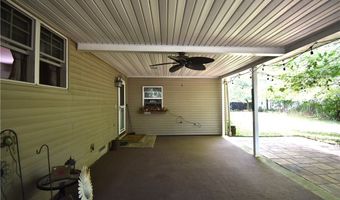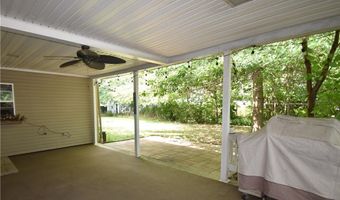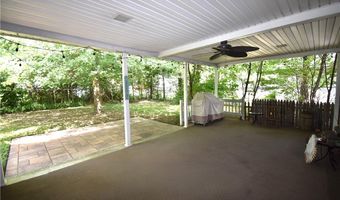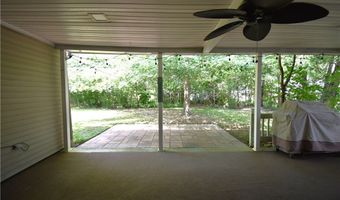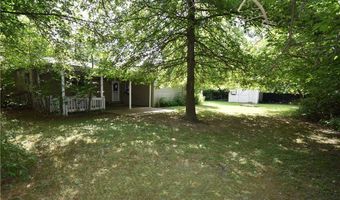Beautiful Cape Cod home in Buckeye Schools with 4 bedrooms, one and a half baths, and loads of privacy on a fenced double lot! A stylish and welcoming exterior ushers you inside, where you'll find newer vinyl plank floors, newer carpeting, a very functional layout, and tons of storage and adorable built-ins throughout. Pride of ownership shines through here! The current owners have put this home through multiple renovation projects over the years. The full bathroom was remodeled approx 2 years ago with waterproof vinyl flooring, vanity with great counter space and storage, tub/shower surround, and all fixtures. Windows updated about 2 years ago for most of the house, and circa '07 for the eat in kitchen. The '06-'07 renovation also included vinyl siding, roof, concrete driveway & garage floor, exterior doors & screens, and the back patio. The sewer line from the house to the street has been updated to pvc with a check valve in front yard & The storm sewer line has a check valve too, past the crock that the basement french drains feed into; ask agent for details on this well-planned preventative maintenance feature. The exterior of this home overflows with charm, from the nicely landscaped front yard with mature trees and a privacy fence on the southern border, to the fully fenced back yard, perfect for pets. Relax and enjoy the view from the back patios, with both a covered and uncovered patio option for entertaining, and the grill stays! Between the storage shed, a 2 car garage with workbench, and the lower level, you'll have a spot for everything! Come take a look at this wonderful home and start planning your move!
