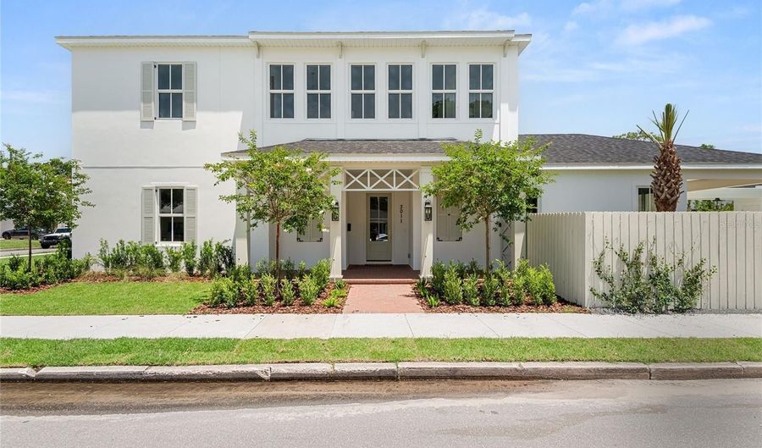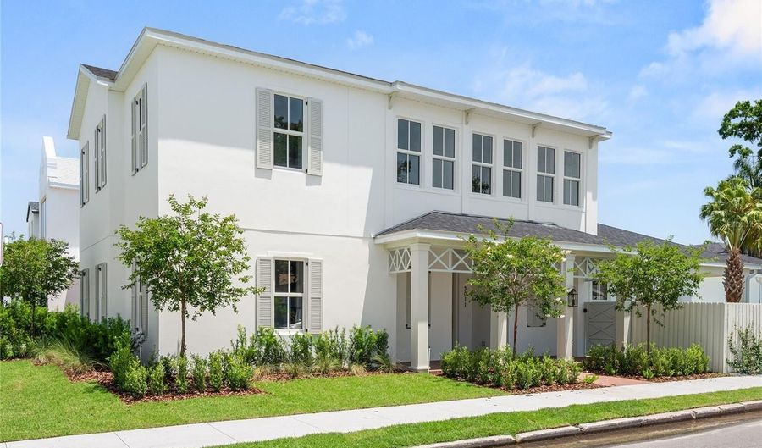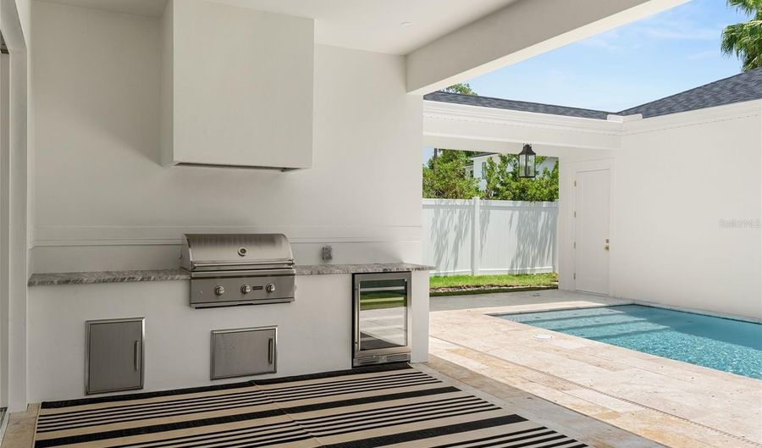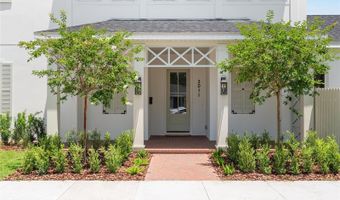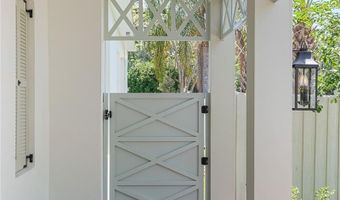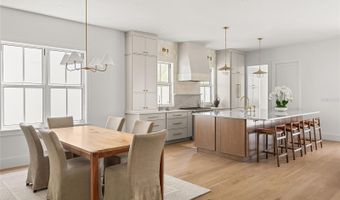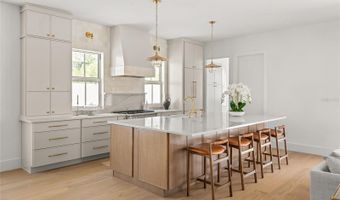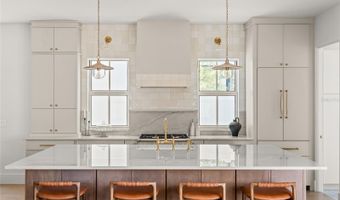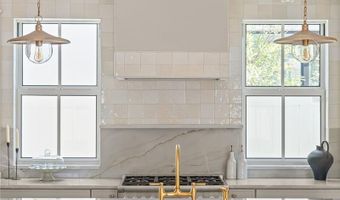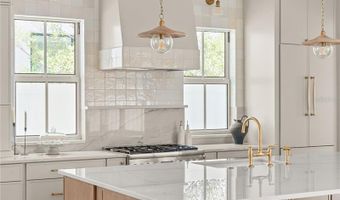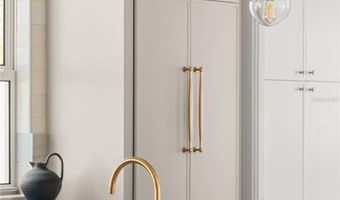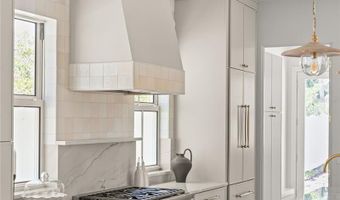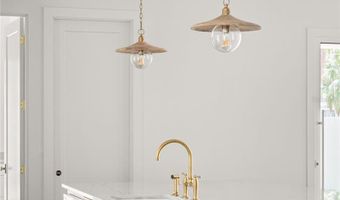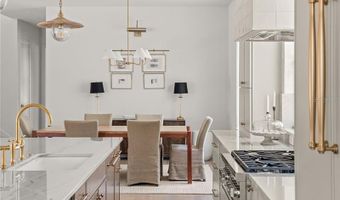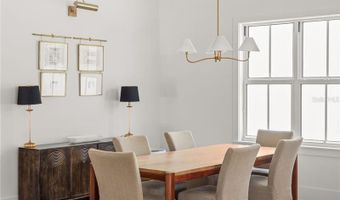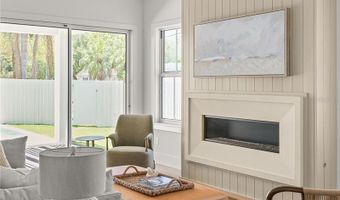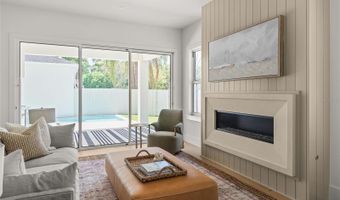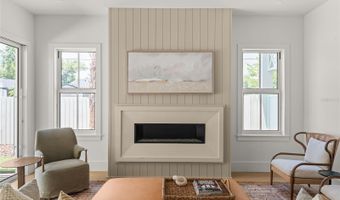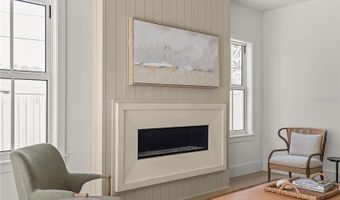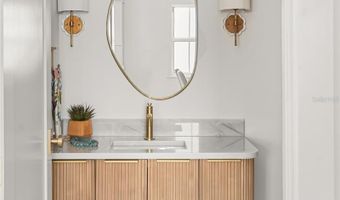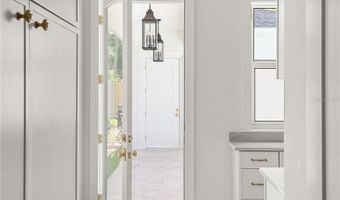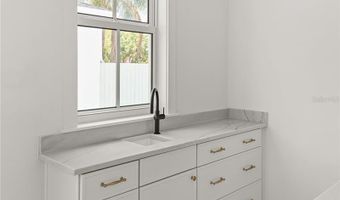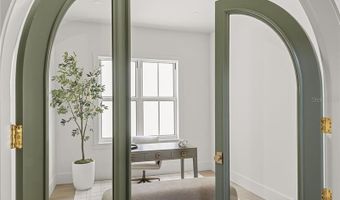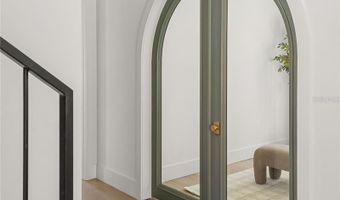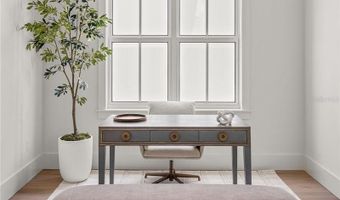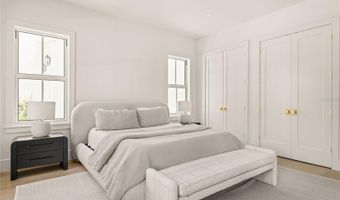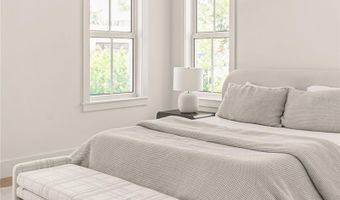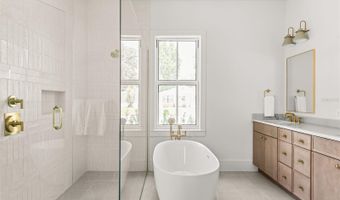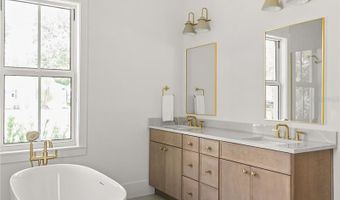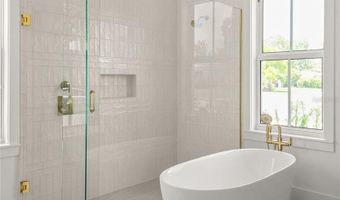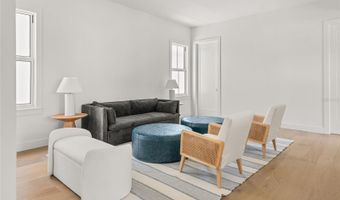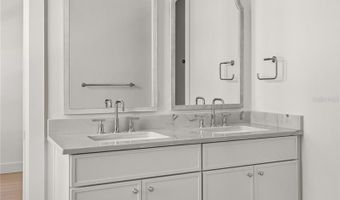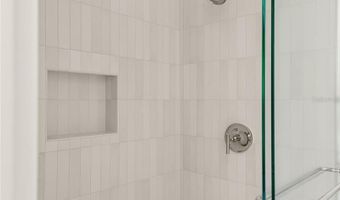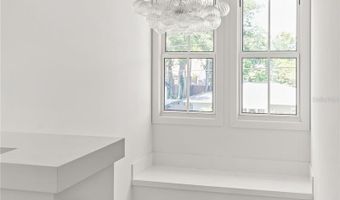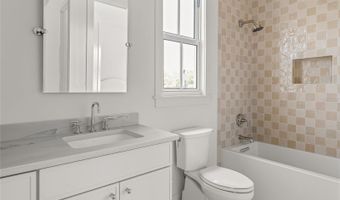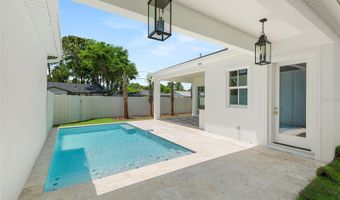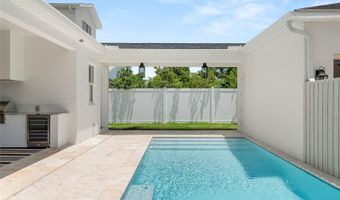3011 AMHERST Ave Orlando, FL 32804
Snapshot
Description
Under contract-accepting backup offers. Welcome to 3011 Amherst Avenue, a stunning new construction home by award-winning Urban Perch – A Boutique Home Builder, adding to their exclusive College Park collection—a curated enclave of beautiful homes in one of Orlando’s most sought-after neighborhoods. This two-story residence, situated on a fully fenced corner lot, offers 3,007 square feet of thoughtfully planned living space, with a perfect blend of timeless design and modern functionality. Scheduled for completion in May 2025, this home is the epitome of refined living.
The exterior features smooth stucco, lending a clean and modern look, while inside, Level 5 drywall creates a flawless, high-end finish throughout the home. The open floor plan showcases 10-foot ceilings on both levels, engineered wood floors, and a seamless flow between living spaces.
The gourmet kitchen is the heart of the home, featuring quartzite countertops, a spacious island, Thermador appliances, a wine cooler, and paneled refrigerator/freezer and dishwasher. The quartzite and tile backsplash, extending to the ceiling with a built-in ledge, adds both character and functionality, while brushed brass wall sconces, pendant lighting above the island, and under-cabinet lighting create a warm and welcoming ambiance.
The kitchen overlooks the dining and gathering room, a comfortable and inviting space featuring a gas fireplace and sliding glass doors that open to the sparkling pool and covered patio, seamlessly blending indoor and outdoor living. The breezeway from the two-car garage leads directly to the mudroom and laundry room for added convenience, and hurricane impact windows throughout provide extra peace of mind.
Completing the first floor is the primary suite, a peaceful retreat, complete with a walk-in closet with built-ins, a spa-inspired bathroom with a soaking tub, and a glass-enclosed zero-entry shower. Adjacent to the primary suite is an office with arched double glass doors, offering a sophisticated and light-filled room for work or relaxation.
Upstairs, a large bright and airy loft with expansive windows provides a versatile area that could serve as a game room, media room, or home gym. Three additional bedrooms include one en suite bathroom and one Jack-and-Jill bathroom, for convenience and flexibility for family or guests.
Situated in the vibrant College Park neighborhood, this exclusive enclave offers a walkable lifestyle, with easy access to top-rated restaurants, boutique shops, and beautiful parks. Don’t miss the chance to own this remarkable new build!
More Details
Features
History
| Date | Event | Price | $/Sqft | Source |
|---|---|---|---|---|
| Listed For Sale | $1,600,000 | $532 | KELLER WILLIAMS WINTER PARK |
Taxes
| Year | Annual Amount | Description |
|---|---|---|
| 2024 | $4,390 |
Nearby Schools
Elementary School Princeton Elementary School | 0.5 miles away | PK - 05 | |
High School Edgewater High School | 0.7 miles away | 09 - 12 | |
Middle School Lee Middle School | 1.1 miles away | 06 - 08 |
