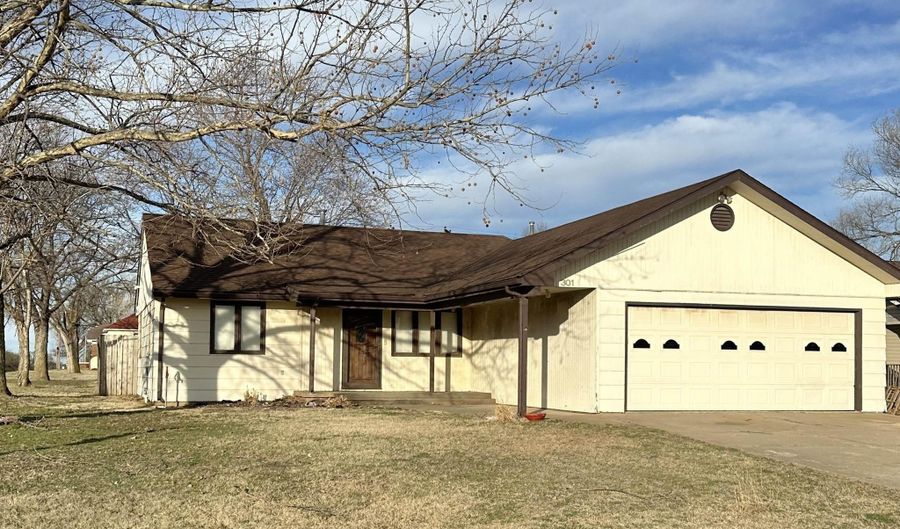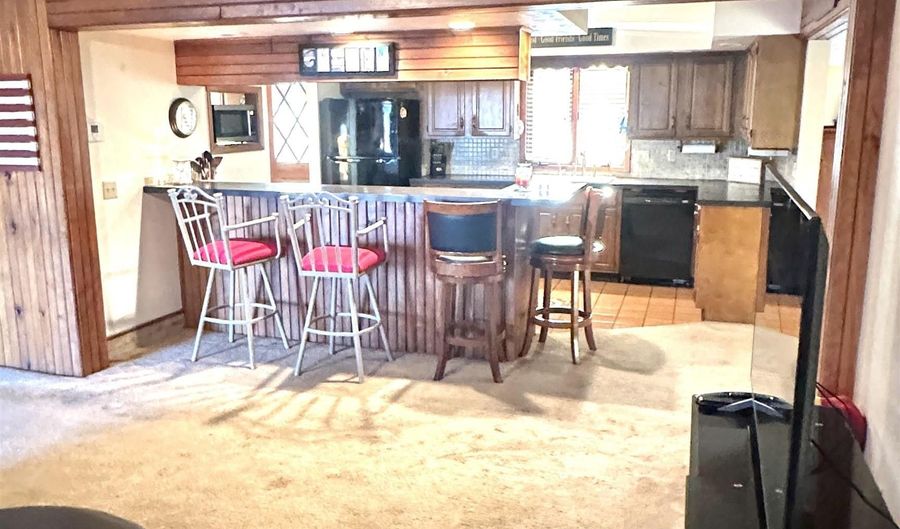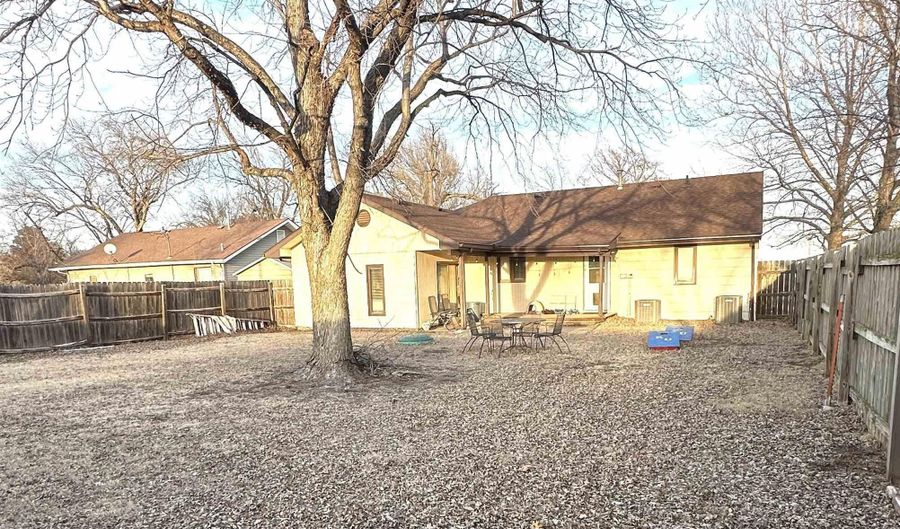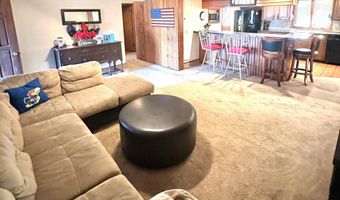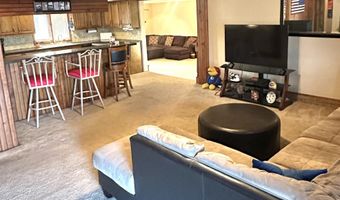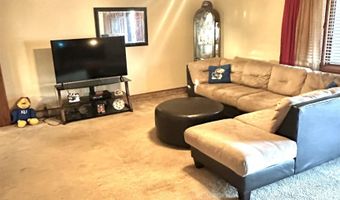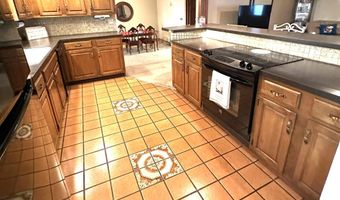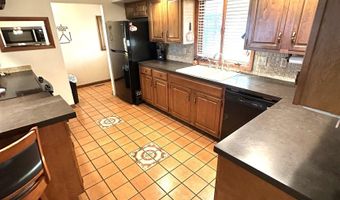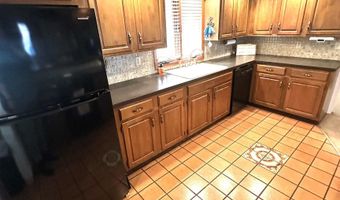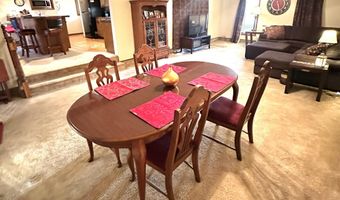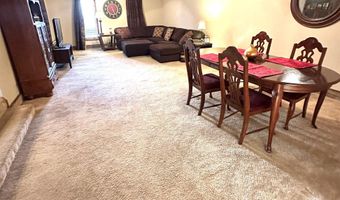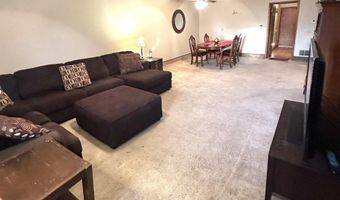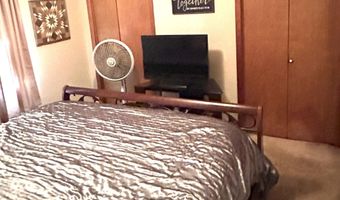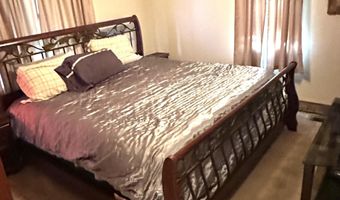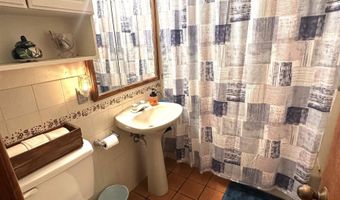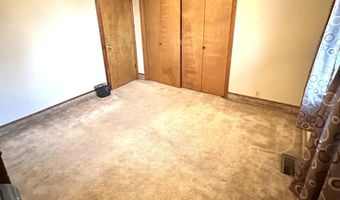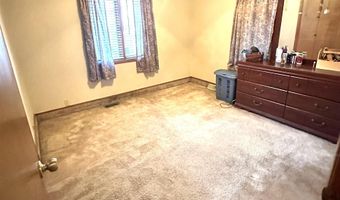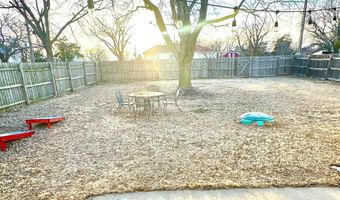This 3 bedroom home features an open-concept floor plan, all conveniently situated on one level. A welcoming covered porch invites you into a spacious living area, which could also serve as a dining area. This space flows seamlessly into the kitchen that features a large eating bar. You’ll enjoy cooking in the roomy kitchen, which overlooks the living areas and offers plenty of cabinet space, a dishwasher, and a flat top cook stove. Just off the first living space and kitchen is a huge room with lots of space for living and or dining configurations. This room opens via a sliding glass door into the spacious, fenced backyard. The master bedroom features double closets. The second bedroom is good-sized with a large closet. The third bedroom is just off the garage and could also function as a great office or hobby space. The home is equipped with a new, whole-house, water softener and new HVAC. Outside you will find a two-car attached garage and a wood-fenced backyard featuring a covered porch area and two entrances into the house. All of this is located on a corner lot just a block from the public park and swimming pool.
