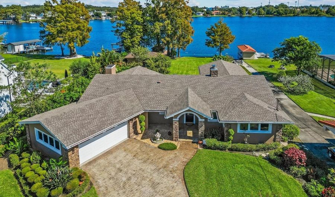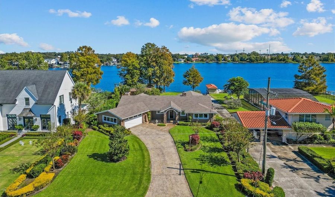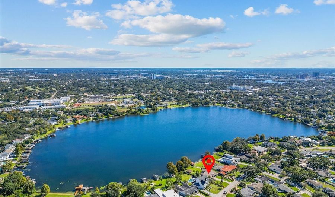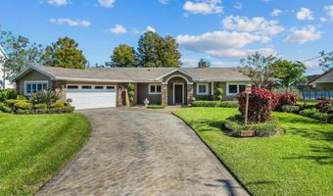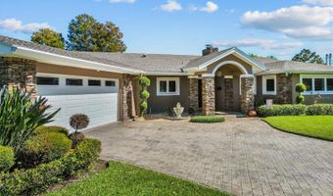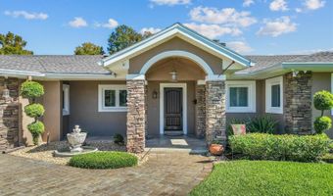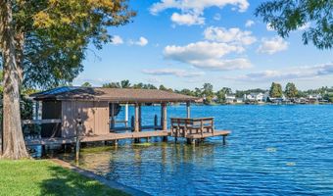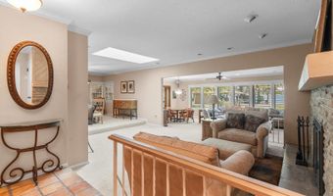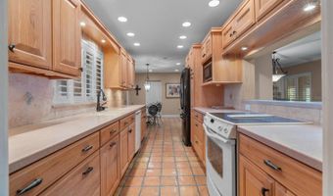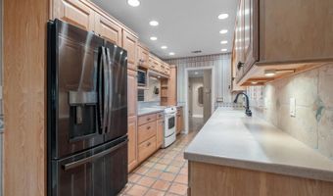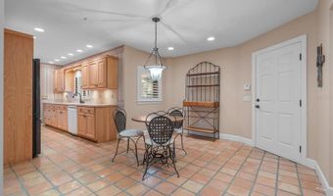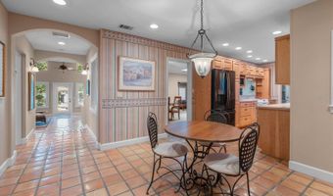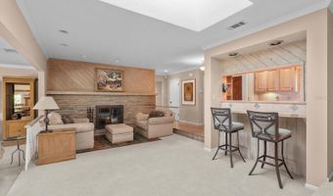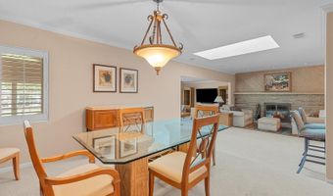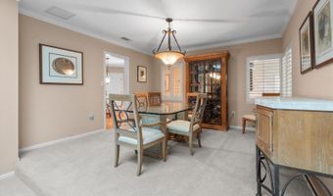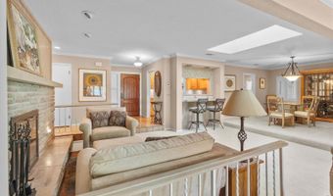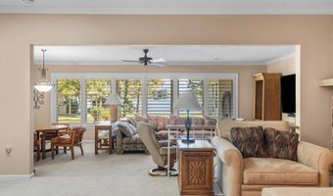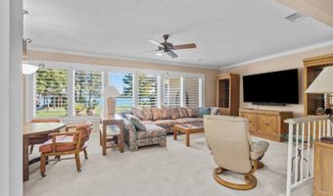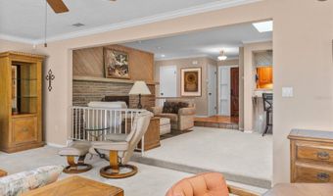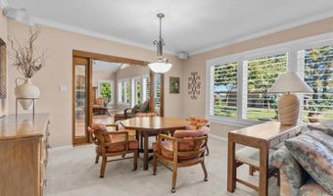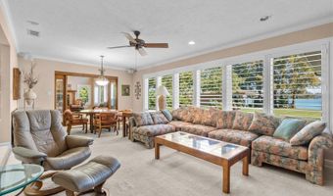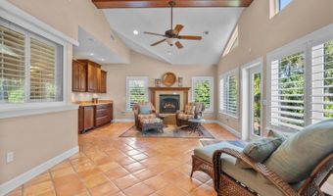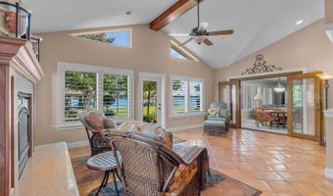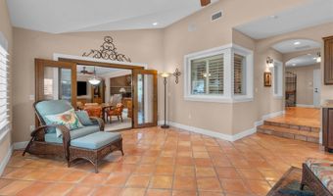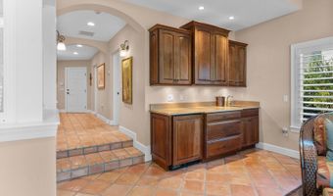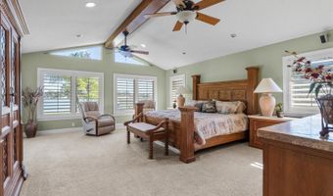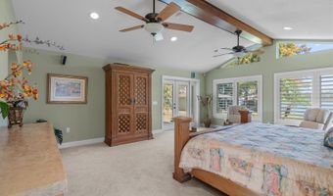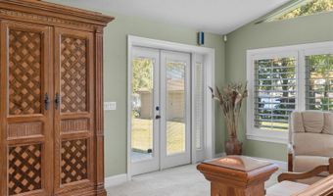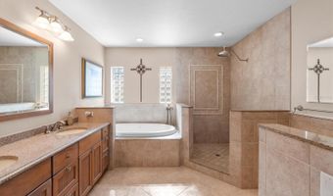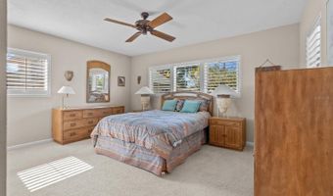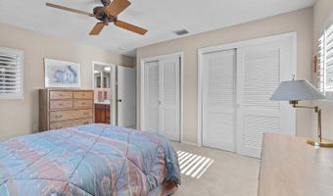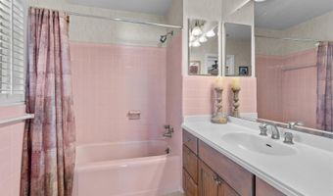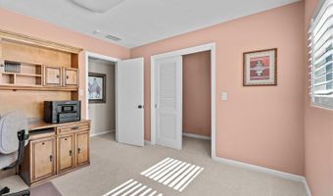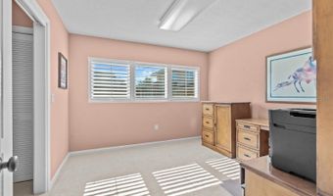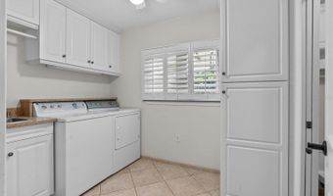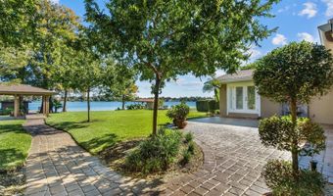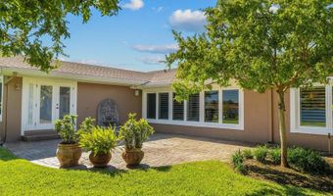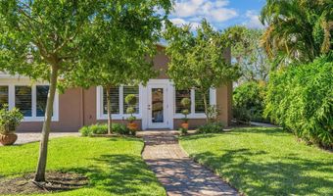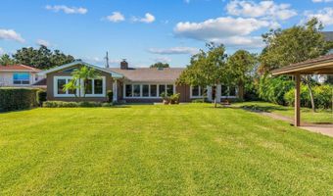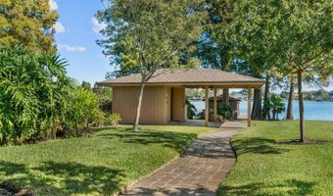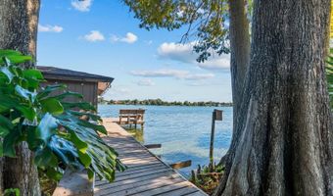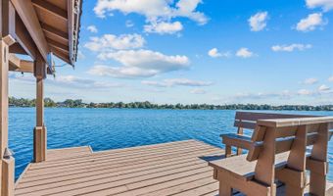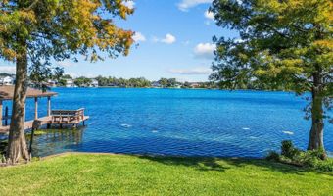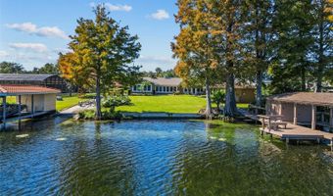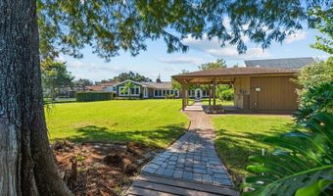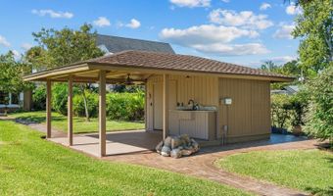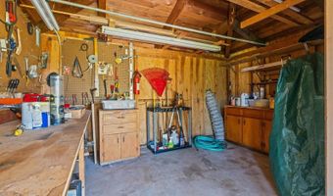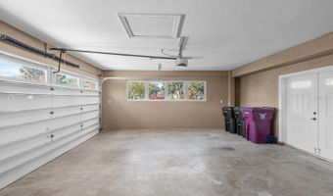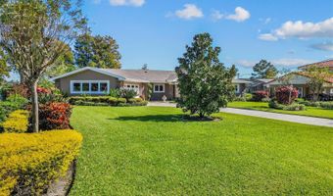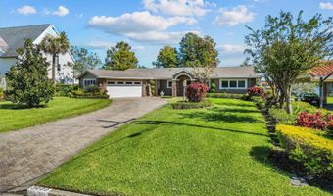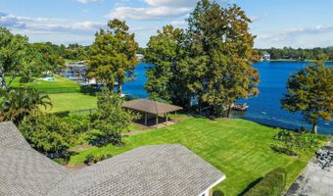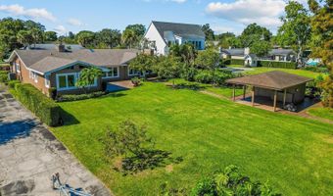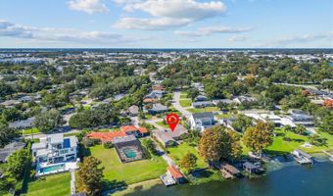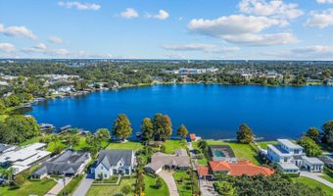3009 ARDSLEY Dr Orlando, FL 32804
Snapshot
Description
Experience the rare opportunity to own over an acre of lakefront living on one of College Park’s most sought-after streets. Nestled along the shores of Lake Silver, this timeless residence blends vintage charm with endless potential for modern refinement. Meticulously maintained by the same owners since 1980, this property exudes a sense of care and pride from the moment you arrive. Mature landscaping, an extended pavered driveway, and a welcoming covered front porch frame the stunning curb appeal. As you enter, your eyes are drawn to the sweeping lake views that anchor the home. To the left, the galley-style kitchen features classic Saltillo tile, a cooktop overlooking the backyard, and a picture window facing the front entrance. A comfortable breakfast nook and pantry complete this functional and inviting space. Step down into the main living and dining areas, where character and warmth meet functionality. The living room centers around a cozy wood-burning fireplace, while the formal dining area is just steps away—perfect for gatherings and easy entertaining. The spacious family room offers a wall of windows framing the tranquil lake views, seamlessly connecting the indoors with the natural beauty outside. A highlight of the home, the sunroom features a second fireplace and built-in wet bar—an ideal setting for relaxed evenings or weekend entertaining. Outside, the property unfolds into a private lakefront sanctuary designed for both relaxation and recreation. Multiple paver patios and terraces offer the ideal setting for outdoor dining, morning coffee, or evening gatherings under the stars. The lush green yard stretches all the way to the water’s edge, where a covered boat dock with a boat lift system makes lake days effortless. Whether you’re enjoying a morning paddle or an afternoon cruise, this space is built for life on the water. For those who love to entertain, there’s also a separate storage house—perfect for grills, smokers, and outdoor dining essentials—as well as additional storage space near the dock for all your lake toys and gear. The property’s thoughtful layout ensures every corner invites connection with the outdoors and the Florida sunshine.The primary suite is a private retreat tucked at the rear of the home, offering another wall of windows and direct access to the terrace. The spacious en suite bath features double vanities, a soaking tub, a separate shower, and a generous walk-in closet with built-ins. Two additional bedrooms, each with thoughtful storage and one with a private en suite, provide flexibility for guests or family. Additional features include a large indoor laundry room with an adjacent full bath, a detached storage area, and meticulously landscaped grounds that have been lovingly curated over the years. While the home’s vintage character is beautifully preserved, it also presents the opportunity to be reimagined into a true showstopper through modern updates and design enhancements—making it an exceptional canvas for the next discerning owner. Located in the heart of College Park, residents enjoy close proximity to Edgewater Drive’s boutique shops, local restaurants, and community events such as College Park JazzFest, all while being just minutes from Downtown Orlando and Winter Park. This Ardsley Manor home represents a rare combination of acreage, lakefront lifestyle, and timeless charm—an extraordinary opportunity to create your dream home in one of Orlando’s most established neighborhoods.
More Details
Features
History
| Date | Event | Price | $/Sqft | Source |
|---|---|---|---|---|
| Listed For Sale | $1,700,000 | $553 | MAINFRAME REAL ESTATE |
Taxes
| Year | Annual Amount | Description |
|---|---|---|
| 2024 | $7,517 |
Nearby Schools
Middle & High School Silver Star Center | 0.3 miles away | 06 - 12 | |
Elementary School Lake Silver Elementary School | 0.4 miles away | PK - 05 | |
Middle School Lee Middle School | 0.4 miles away | 06 - 08 |
