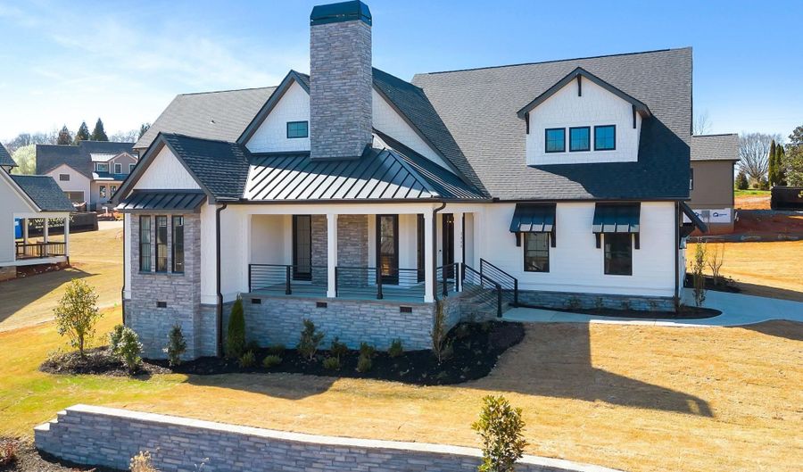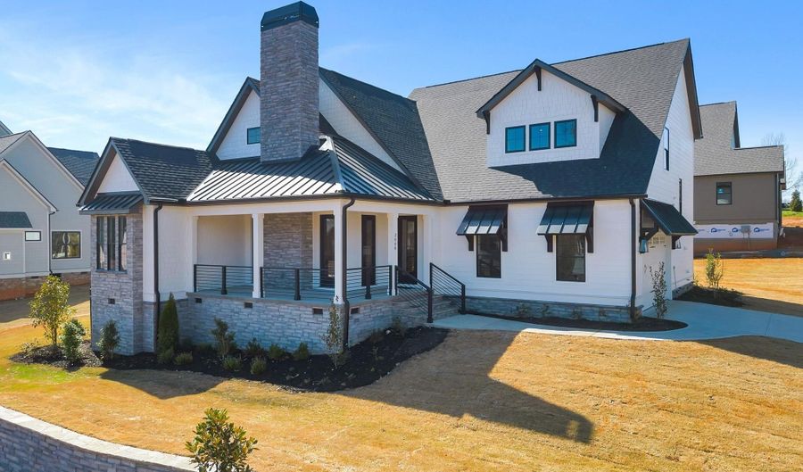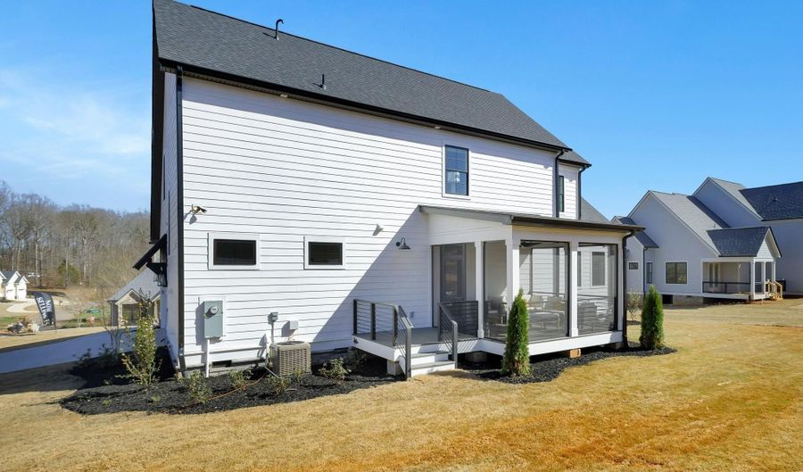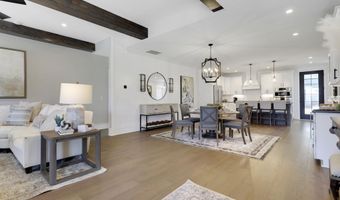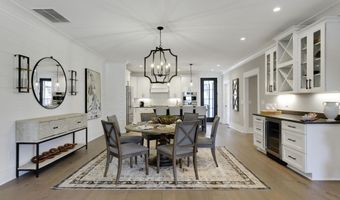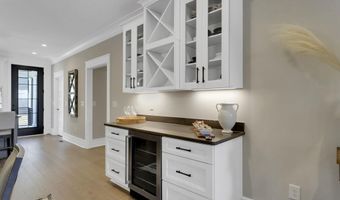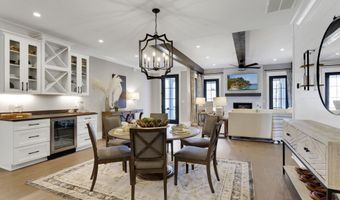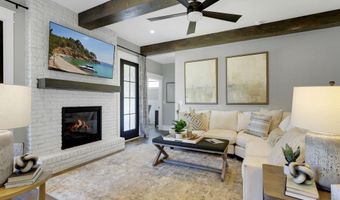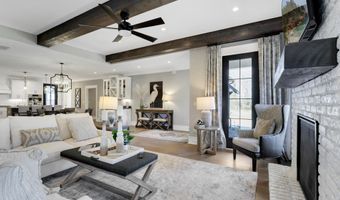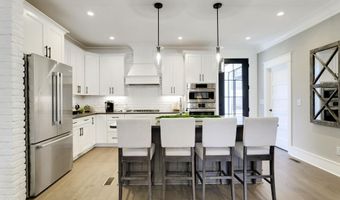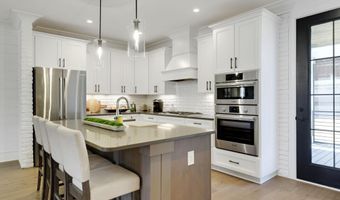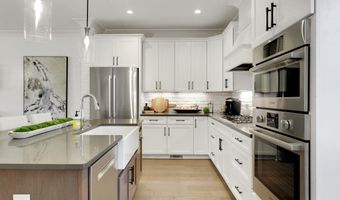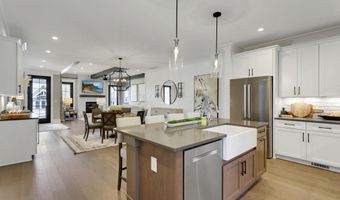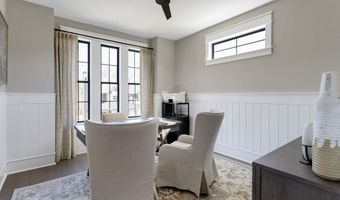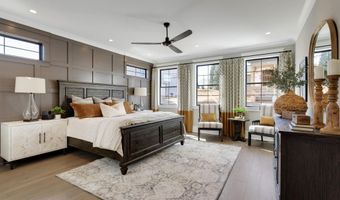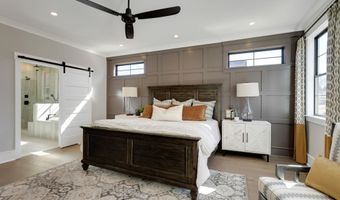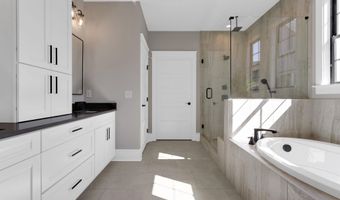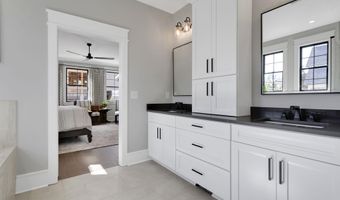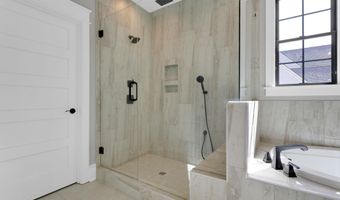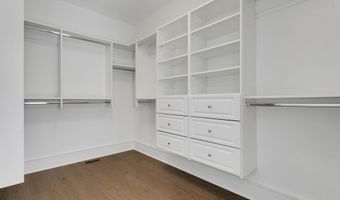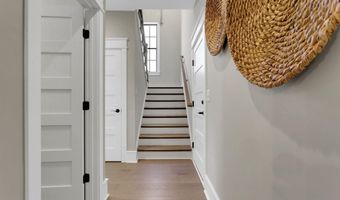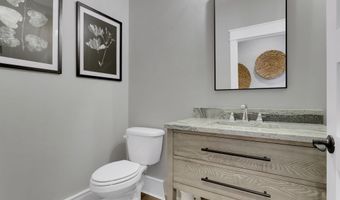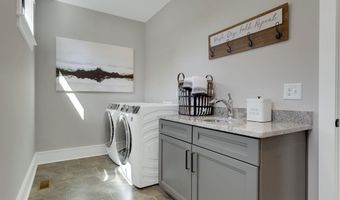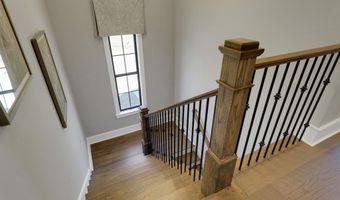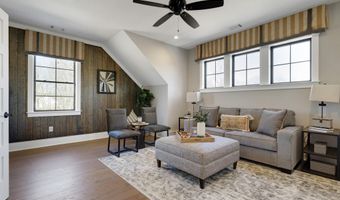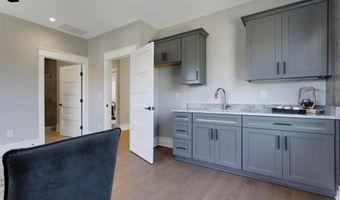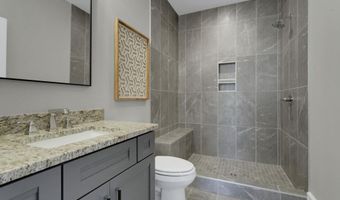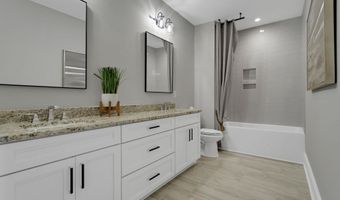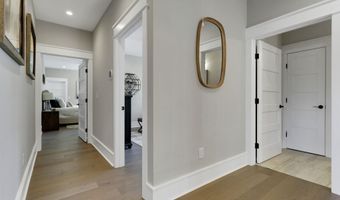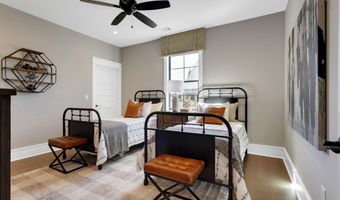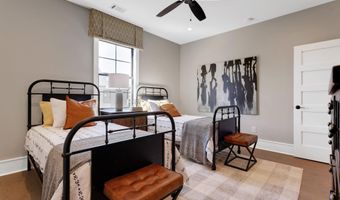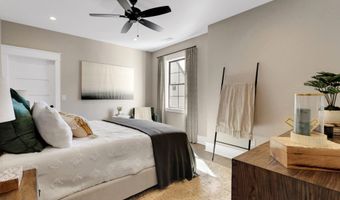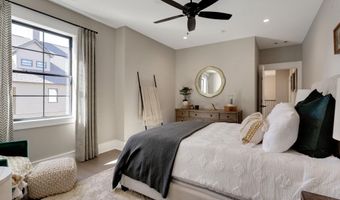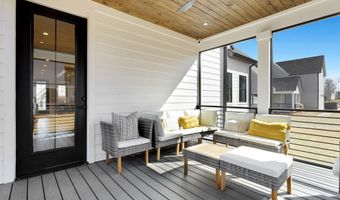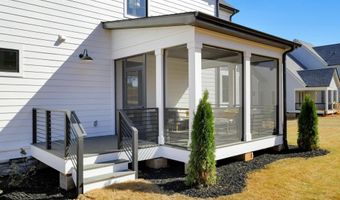3008 English Cottage Way Boiling Springs, SC 29316
Snapshot
Description
COMPLETED HOME!! MOVE IN READY!!!! CRAFTSMAN STYLE. LUXURIOUS DETAIL. HIGH QUALITY. NEIGHBORHOOD CLUBHOUSE AND POOL. Do any of those speak to you? If so, this home is calling your name! You will be proud to call this captivating craftsman home yours. Attention to quality will be evident starting from your first steps onto the welcoming front porch. The gorgeous stone and cedar are eye catching and has amazing curb appeal. As you step inside the foyer, you will be greeted by an open floorplan. When you walk into the great room, you will see a beautiful FLAT BEAMS in the great room that has a gas fireplace that's perfect for entertaining guests or cozying up with a good book. The wood beam mantel will make for a great decorating piece. From the great room, you can walk into the formal dining room with a wet bar located for a statement piece and hosting guests. Then walk into the ample sized kitchen space that makes it easy to host friends and family. The counters in the kitchen are QUARTZ. And just wait until you see the gorgeous cabinets with the DECORATIVE HOOD. The kitchen cabinets have under cabinet lighting! Access the SCREENED PORCH and GRILL DECK from the kitchen for easy access when grilling or spending time with family. Back inside, rounding the corner will lead you to the powder room, laundry room, and stairs to go up. This substantial master on the main level offers a sanctuary from your busy day. WALK-IN CLOSET with a BARN DOOR and separate garden tub makes for a spa like atmosphere in the master bath. Great walk-in laundry room with sink and linen tower. But wait, THERES MORE! The other 3 bedrooms (one can be a bedroom or a flex room) are also located on the second floor. Bedroom 4/flex room has its own bathroom created like a suite AND a kitchenette! Bath 2 has plenty of space for your family and guests. All bathrooms will have GRANITE countertops. Need storage? This house has it. Do you want EPOXY GARAGE FLOORS? This house has it. Do you want a TANKLESS WATER HEATER? This house has it. You wont want to miss out on this gorgeous home! This charming neighborhood has a building and a pool for all families to enjoy. **FURNITURE IN PHOTOS IS NOT INCLUDED IN PRICE OF HOME** AMAZING SPECIALS !!!!! Call for more information!
More Details
Features
History
| Date | Event | Price | $/Sqft | Source |
|---|---|---|---|---|
| Listed For Sale | $783,400 | $260 | BOULDER RIDGE, LLC |
Expenses
| Category | Value | Frequency |
|---|---|---|
| Home Owner Assessments Fee | $850 | Annually |
Taxes
| Year | Annual Amount | Description |
|---|---|---|
| 2024 | $4,800 |
Nearby Schools
Middle School Boiling Springs Intermed | 0.8 miles away | 05 - 06 | |
High School Boiling Spgs 9th Grade Camp | 1.8 miles away | 09 - 09 | |
Elementary School Boiling Springs Elementary | 2.1 miles away | PK - 04 |
