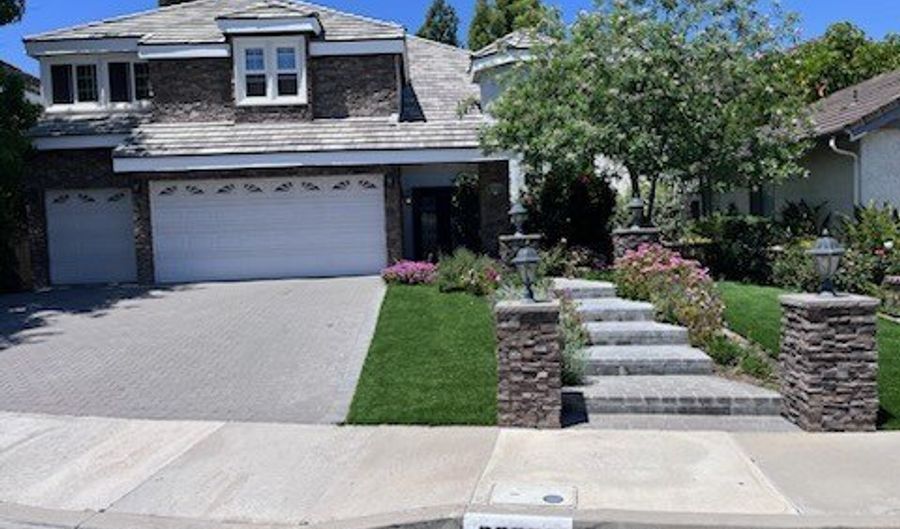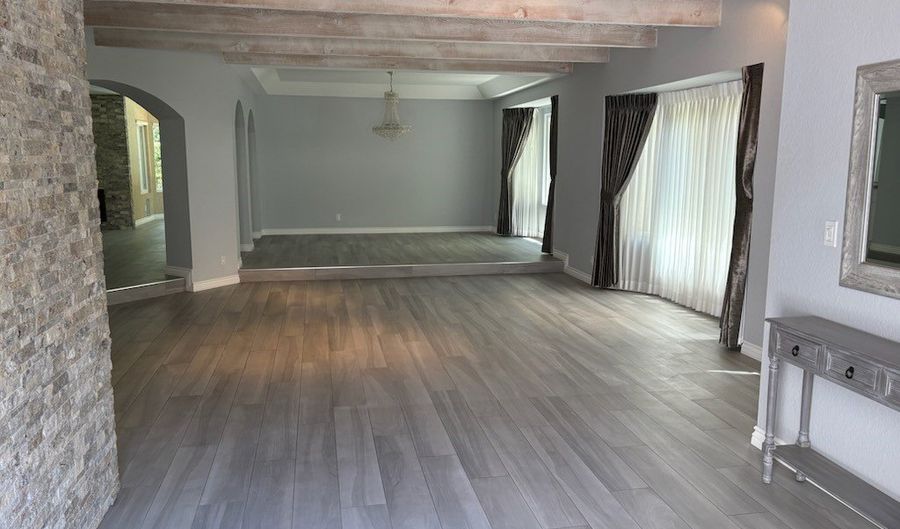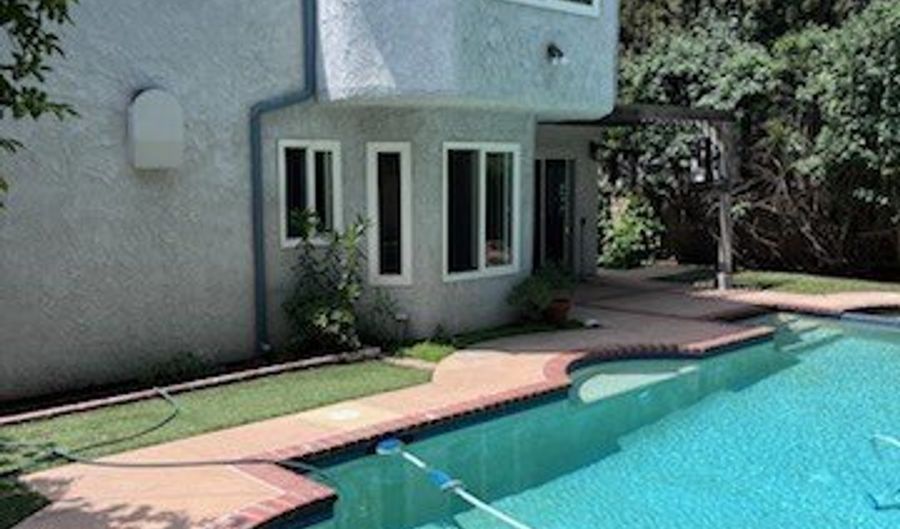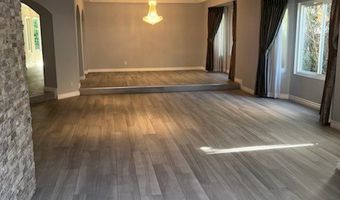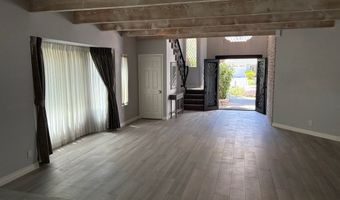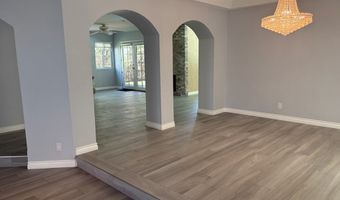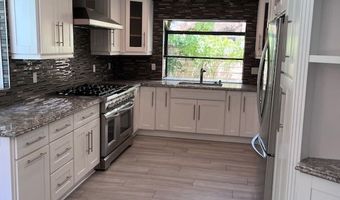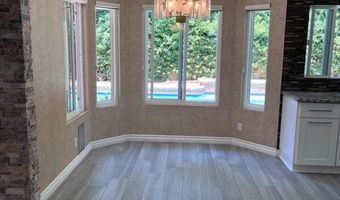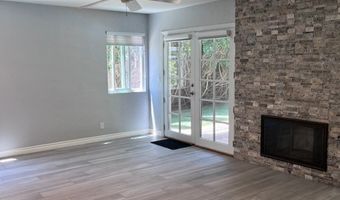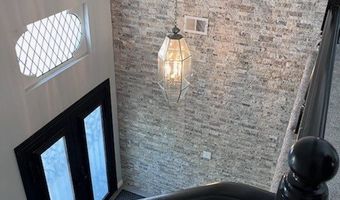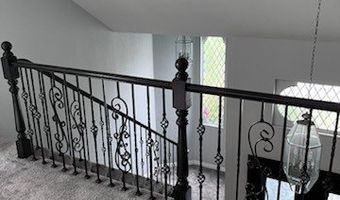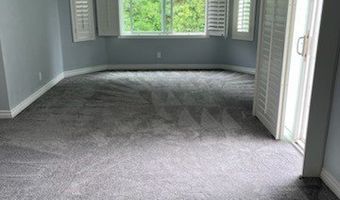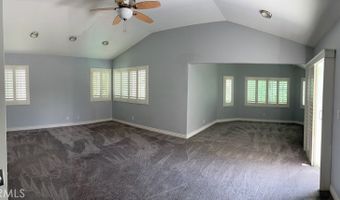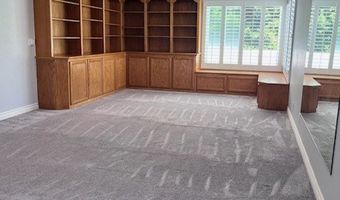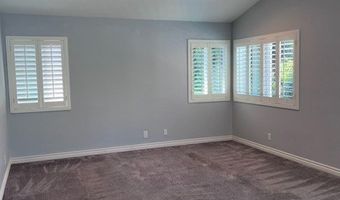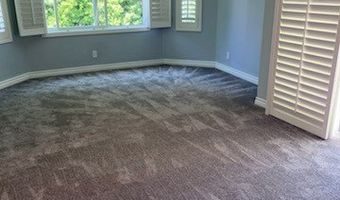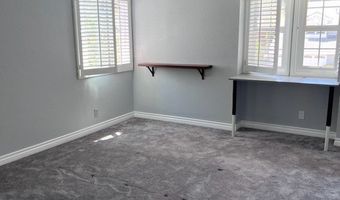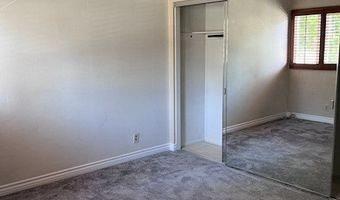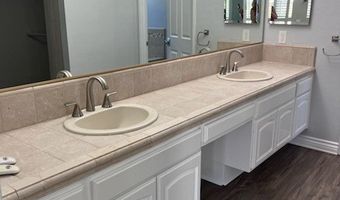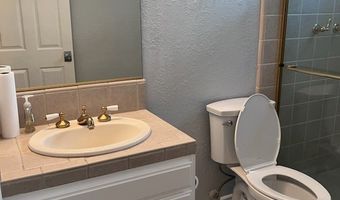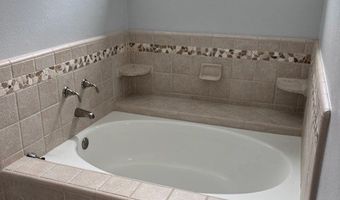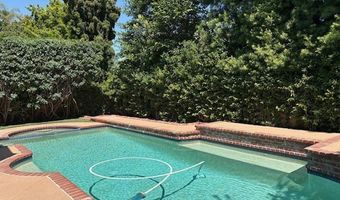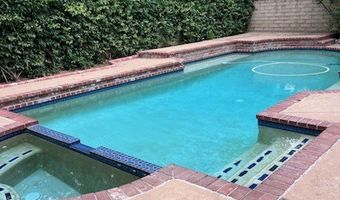30057 Torrepines Pl Agoura Hills, CA 91301
Snapshot
Description
Tucked at the end of a peaceful cul-de-sac, this spacious and upgraded 3,264 sq ft home offers 4 bedrooms, 3 bathrooms, and a large upstairs loft, perfect for a playroom, office, or additional lounge. The main level features one bedroom and full bath, an open-concept kitchen flowing into the family room, and wood-grain tile flooring throughout the downstairs. The expansive primary suite upstairs includes a private sitting area, en-suite bathroom, walk-in closet, and access to a private patio. Enjoy the beautifully landscaped backyard with a sparkling pool, spa, lovely garden and plenty of space to relax or entertain. Additional highlights include a 3-car garage, solar panels with 220 EV charging, upstairs carpeting, and a dedicated laundry room with washer and dryer. Quiet, well-behaved pets are considered (breed restrictions apply). Located within walking distance to Forest Cove Park and close to shops and freeways. Lease includes a gardener, pool, and solar service.
More Details
Features
History
| Date | Event | Price | $/Sqft | Source |
|---|---|---|---|---|
| Listed For Rent | $6,950 | $2 | Alan Dean Shifman |
Expenses
| Category | Value | Frequency |
|---|---|---|
| Security Deposit | $6,950 | |
| Pet Deposit | $250 |
Nearby Schools
Middle School Lindero Canyon Middle | 0.5 miles away | 06 - 08 | |
Elementary School Yerba Buena Elementary | 1.1 miles away | KG - 05 | |
Elementary School Willow Elementary | 1.2 miles away | KG - 05 |
