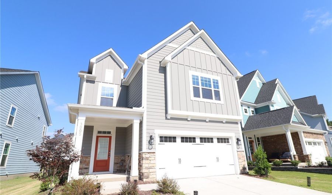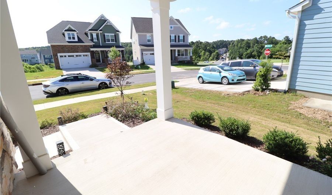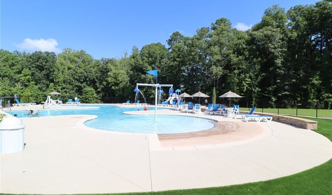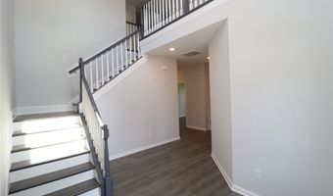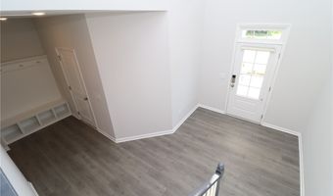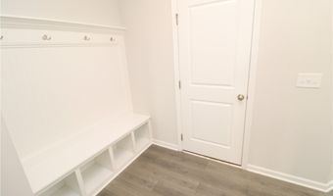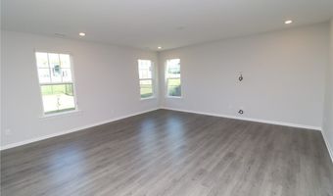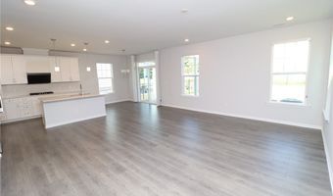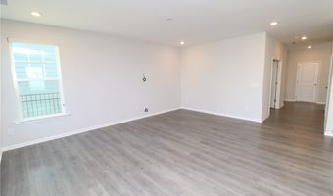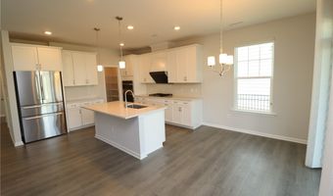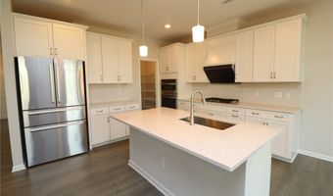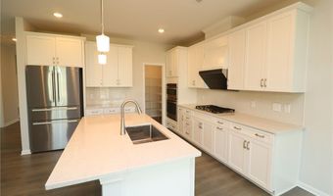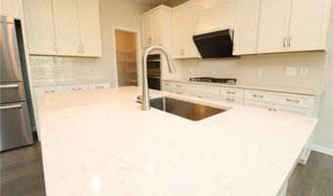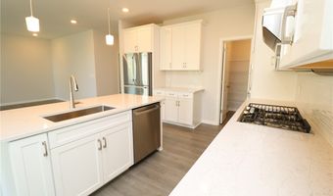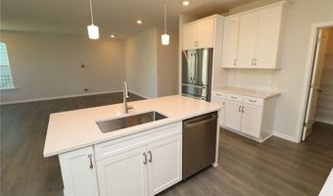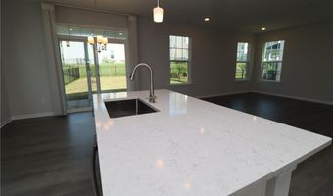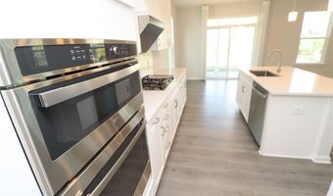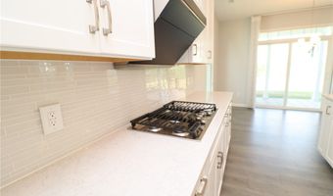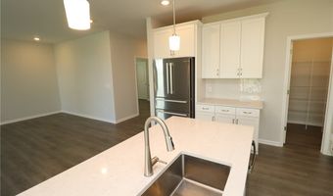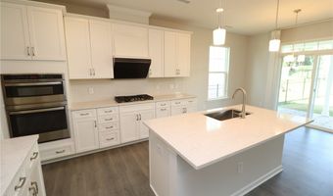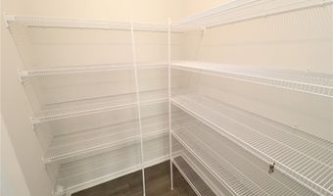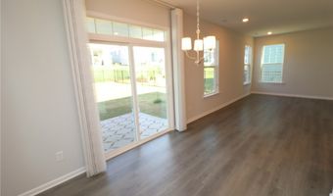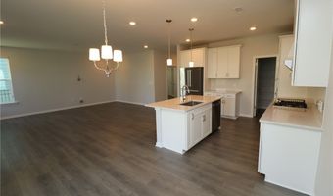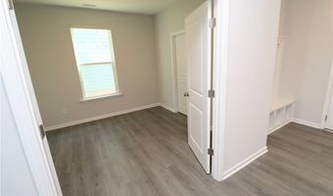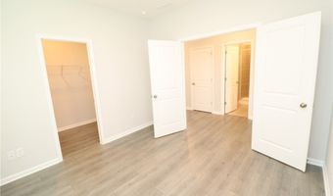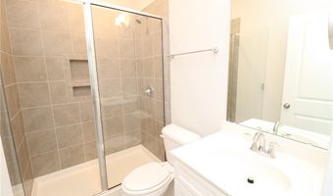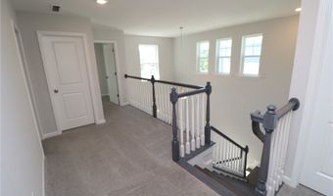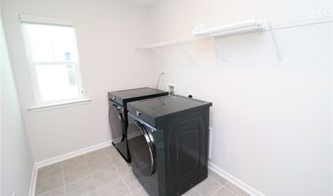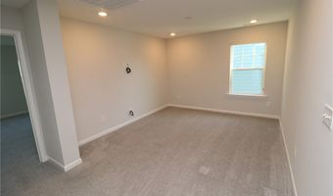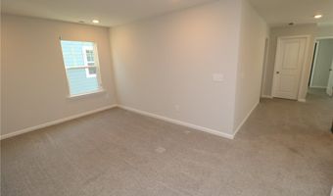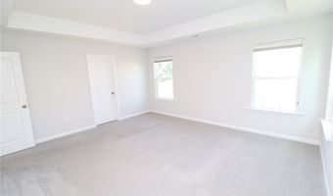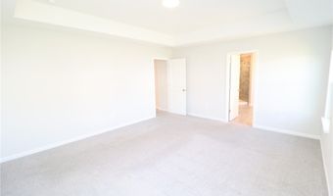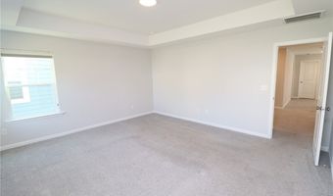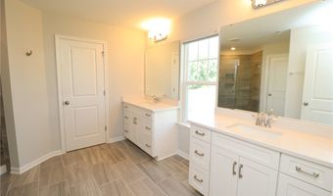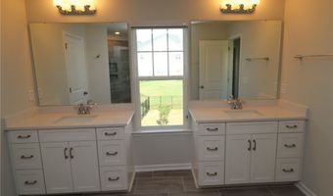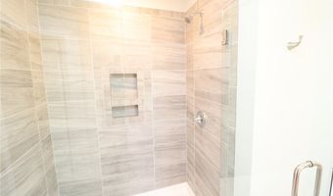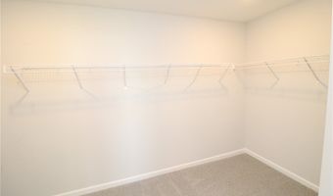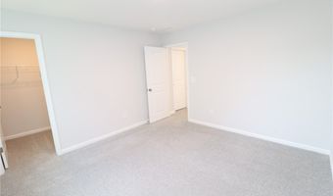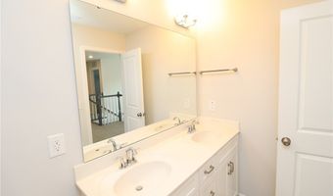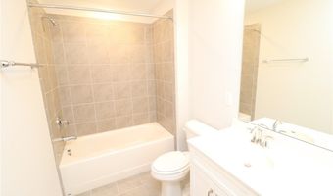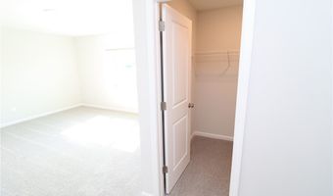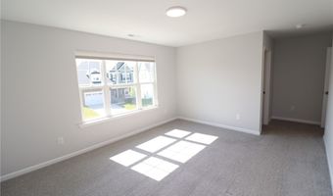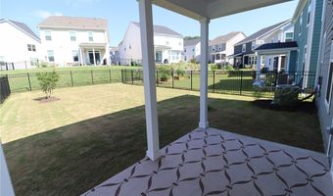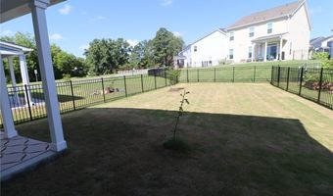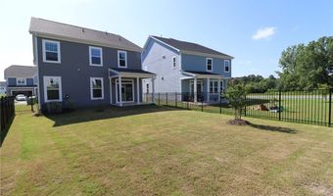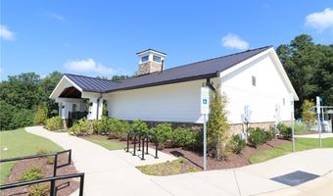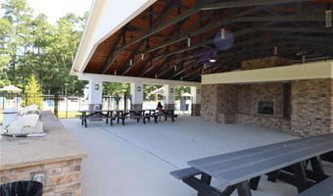3005 June Lake Sta Apex, NC 27502
Snapshot
Description
If you've been searching for a luxurious, immaculate and simply beautiful home in a stellar Apex location, look no further! 3005 June Lake Station is located in the coveted Friendship Station neighborhood, a stunning neighborhood with gorgeous homes situated on lovely lots. Upon arrival, you'll surely appreciate this home's impressive presence and curb appeal. A wide driveway, a 2 car garage and a covered front porch welcome you home. Inside, you'll find yourself in a sprawling, light-filled interior with a floorplan that works perfectly for today's lifestyle and needs. The spacious foyer boasts a 2 story ceiling, a dramatic, exposed staircase and luxury plank flooring as far as the eye can see. That's right, not a stitch of carpet downstairs! Around the corner to the right is the interior access to the garage as well as a convenient "drop down" area offering shoe storage, a bench and hooks; the perfect place to organize all of life's "stuff" that we have to deal with. A bit further down the hallway, you'll pass a full bathroom with a marble-topped vanity and a tiled, walk-in shower on your left as well as a desirable first floor bedroom on the right. This space includes a French door entry as well as a walk-in closet. Not in need of a first floor bedroom? You've just found your perfect home office or study! The rear half of the home is where you'll find a stunning open-concept living area that includes a family room, a dining space and the kitchen; all laid-out in a manner that is equally suited for casual, everyday living and entertaining alike. The family room includes recessed LED perimeter lighting, multiple picture windows and a chase to clean-up the wires for a flat panel TV. The kitchen is a sight to behold and will please the most discerning of home chefs. The "center attraction" is undoubtedly the expansive, quartz-topped island with a single bowl undermount stainless sink, double pendant lights, a breakfast bar and a dishwasher within easy reach. Flanking the left and rear sides of the kitchen are beautiful, white upper and lower cabinets accentuated by additional acres of quartz countertops as well as a glass tile backsplash. The owners spared no expense on the appliance package either. You'll enjoy using the gas cooktop with a high-end ventilation fan, the wall oven/microwave and the double drawer French door refrigerator. Rounding-out the kitchen experience is an over-sized walk-in corner pantry with a multitude of shelves. Adjoining the kitchen is a perfectly-proportioned dining area with a chandelier and direct access to a covered rear patio overlooking a lush, fenced-in backyard. 3005 June Lake Station continues to impress upstairs. Take the wood-clad staircase to the landing where you'll find 3 more bedrooms as well as a loft and a conveniently-located laundry room with washer and dryer included for resident's use. The primary suite showcases three picture windows, a tray ceiling a walk-in closet and a luxurious, en-suite bathroom with dual, quartz-topped elevated vanities, a linen closet, plank-tiled floors, a water closet and a custom-tiled walk-in shower with double shampoo niches and a frameless glass surround. Bedrooms #3 and #4 are both generously-proportioned, filled with natural light and include walk-in closets as well as easy access to a full hall bathroom offering dual sinks on a marble-topped vanity (no more arguing about who brushes their teeth first), tiled flooring and a tiled tub/shower. As you conclude your tour, be sure to visit the amazing Friendship Station community amenities; all included in the rent! You'll love the covered BBQ/picnic area, the playground, and the resort-style pool with a zero entry kid's area with splash features, a larger swimming area and more.
More Details
Features
History
| Date | Event | Price | $/Sqft | Source |
|---|---|---|---|---|
| Listed For Rent | $2,850 | $1 | SCHAMBS PROPERTY MANAGEMENT GROUP, INC. |
Nearby Schools
Elementary School Olive Chapel Elementary | 3.1 miles away | KG - 05 | |
Elementary School Apex Elementary | 4.3 miles away | KG - 05 | |
Elementary School Baucom Elementary | 4.9 miles away | PK - 05 |
