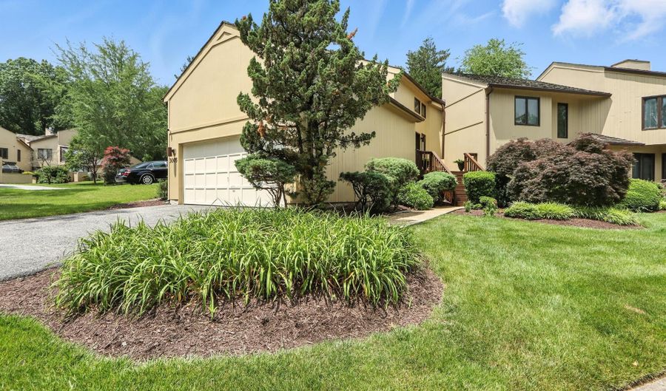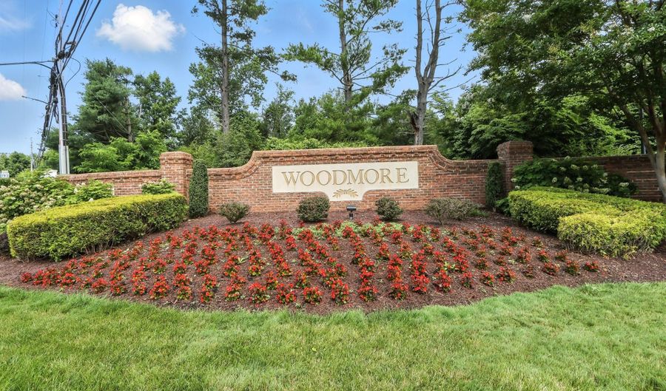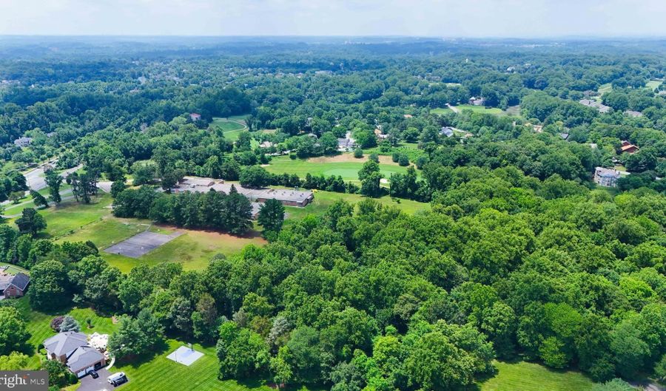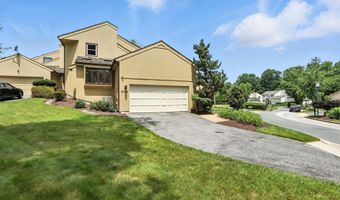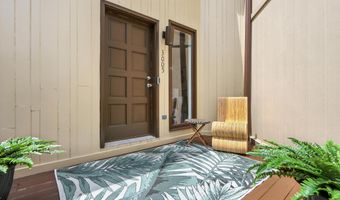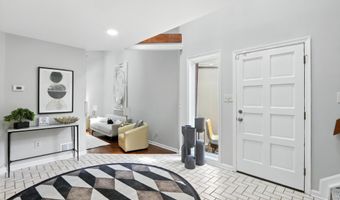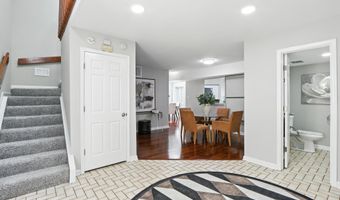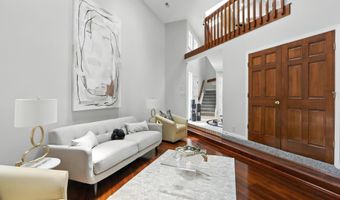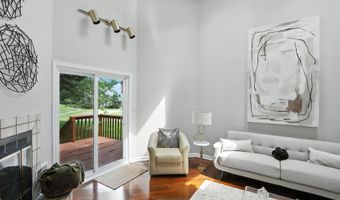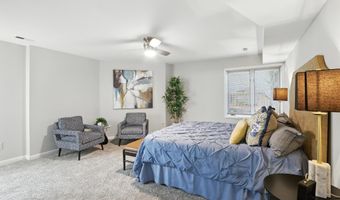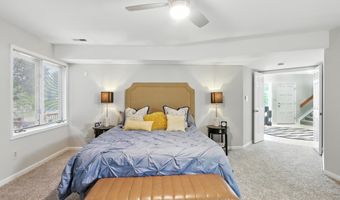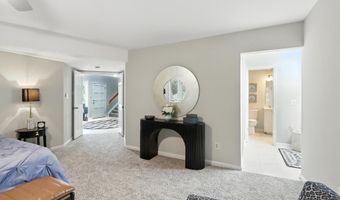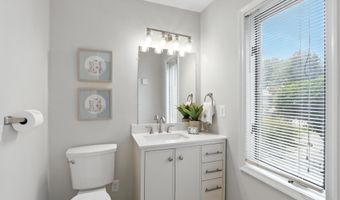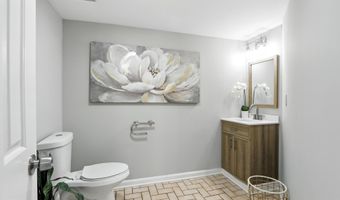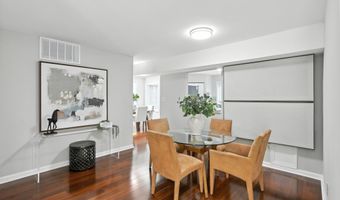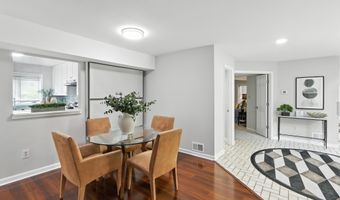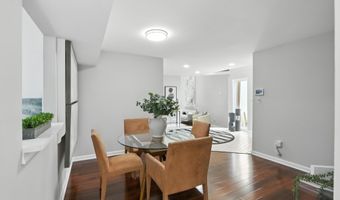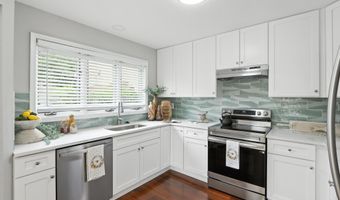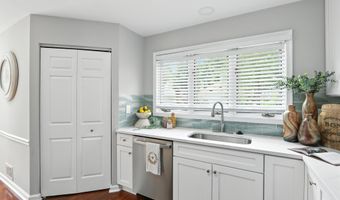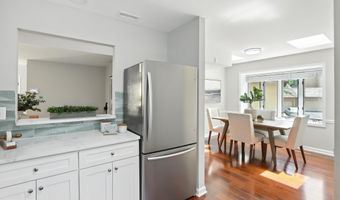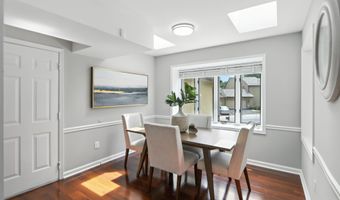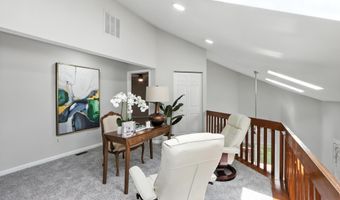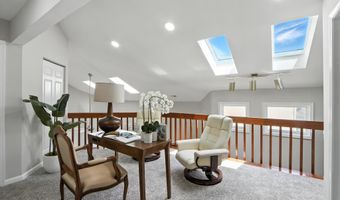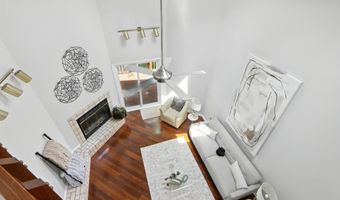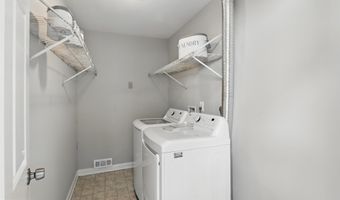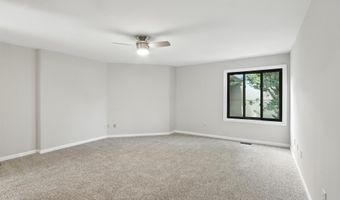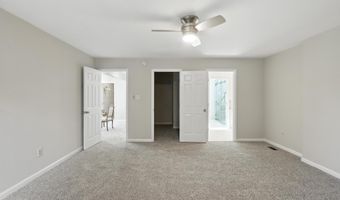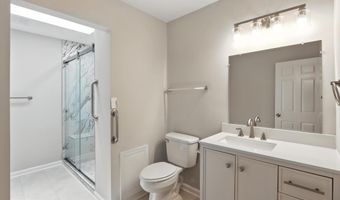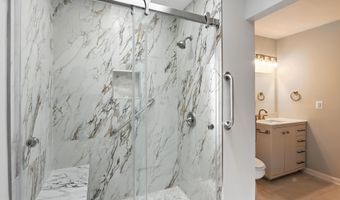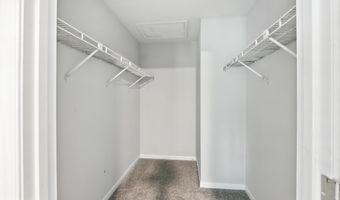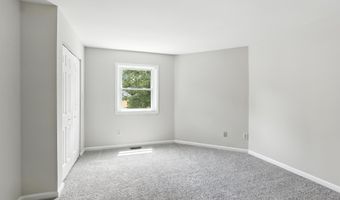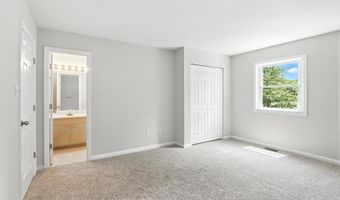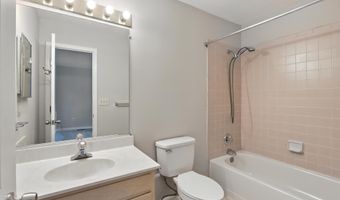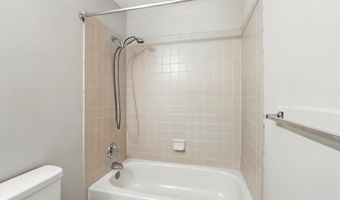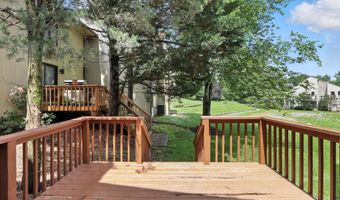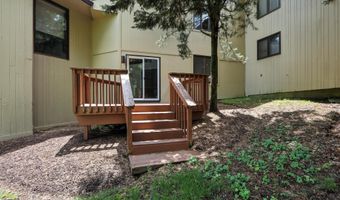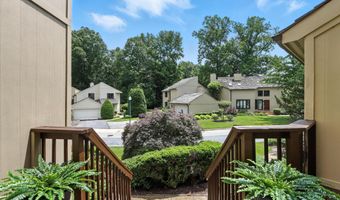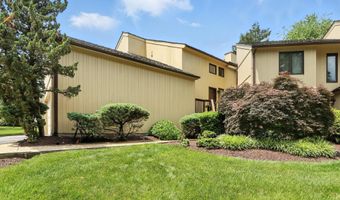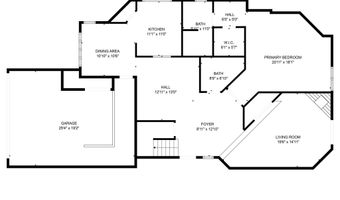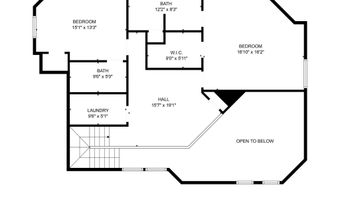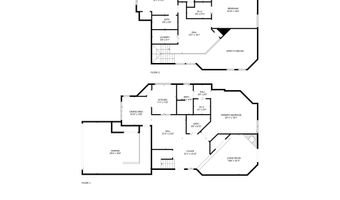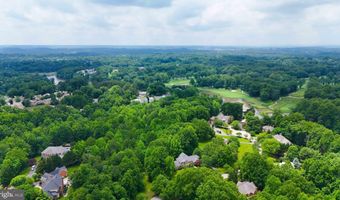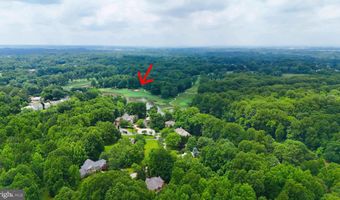3005 COURTSIDE Rd Bowie, MD 20721
Snapshot
Description
OFFER DEADLINE, Monday, June 23 by 6:00PM. Please submit your highest and best offer by the deadline. Include all supporting documents with your submission. Welcome to luxury living at its finest in the highly sought-after Woodmore Country Club community. This stunning 3-bedroom, 3.5-bathroom villa-style home offers over 2,100 square feet of beautifully appointed living space, perfect for comfortable living and elegant entertaining. Step inside to find soaring ceilings, gleaming hardwood floors, and an open floor plan filled with natural light. The main level primary suite features a spacious walk-in closet and a spa-inspired en-suite bath featuring a glass enclosed shower. A gourmet kitchen boasts granite countertops, stainless steel appliances, ample cabinetry, and a casual dining area that flows into the cozy family room with a fireplace – ideal for both everyday living and entertaining. Upstairs, two generously sized bedrooms each enjoy their own full bathroom, providing privacy and convenience for family or guests. A versatile loft space can serve as a home office, library, or sitting area. Enjoy the ease of low-maintenance living with a 2-car garage and community-maintained landscaping. Relax or entertain on the private patio surrounded by lush greenery. As a resident of Woodmore, you'll enjoy access to golf, tennis, dining, a clubhouse, and scenic views—all behind a secure, gated entrance with 24-hour security. This rare villa offers the perfect blend of privacy, prestige, and convenience. Don’t miss the opportunity to live in one of Prince George’s County’s premier gated communities. Schedule your private tour today!
More Details
Features
History
| Date | Event | Price | $/Sqft | Source |
|---|---|---|---|---|
| Listed For Sale | $527,000 | $248 | Keller Williams Preferred Properties |
Expenses
| Category | Value | Frequency |
|---|---|---|
| Home Owner Assessments Fee | $306 | Monthly |
Taxes
| Year | Annual Amount | Description |
|---|---|---|
| $5,974 |
Nearby Schools
High School Tall Oaks Vocational | 1.9 miles away | 09 - 12 | |
Elementary School Lake Arbor Elementary | 2.8 miles away | PK - 06 | |
Elementary School Northview Elementary | 2.7 miles away | PK - 05 |
