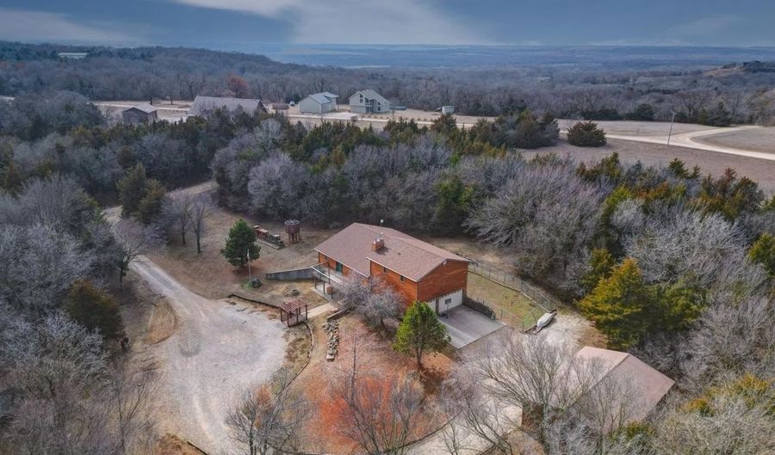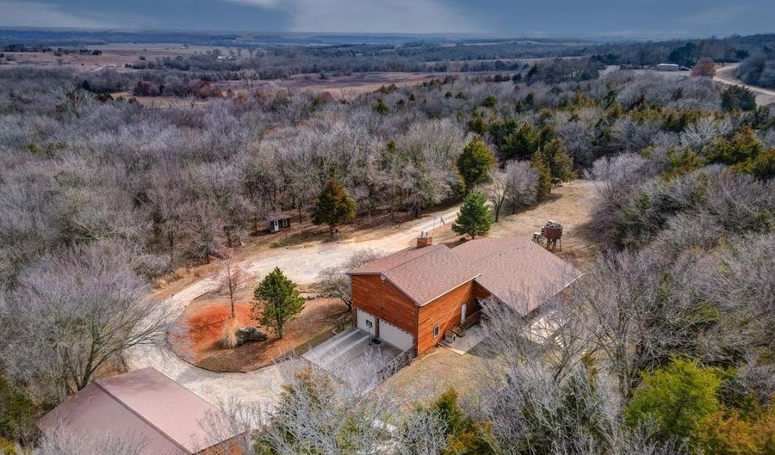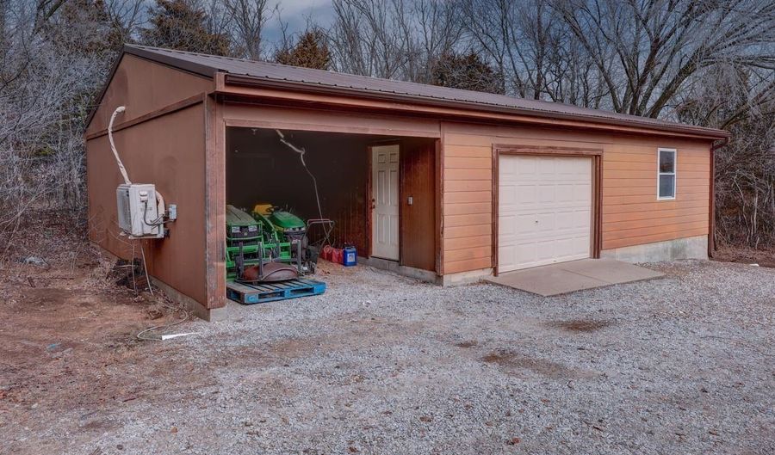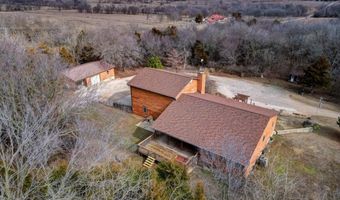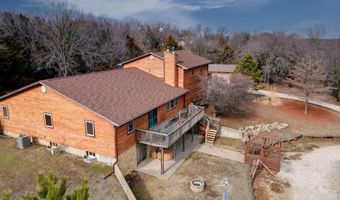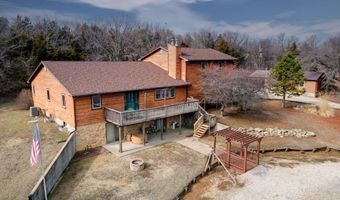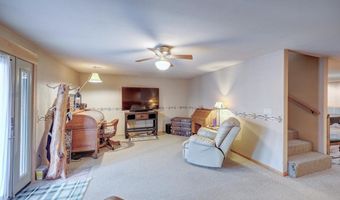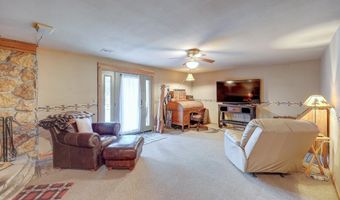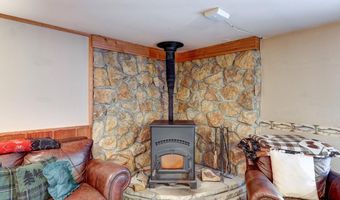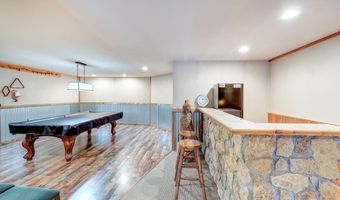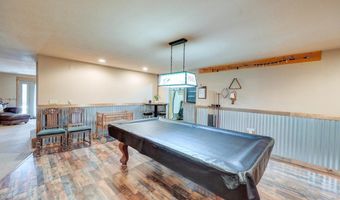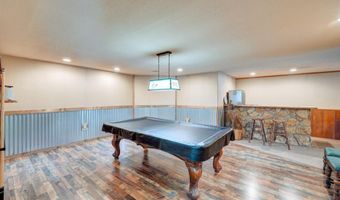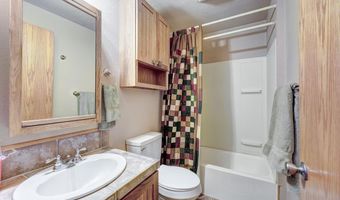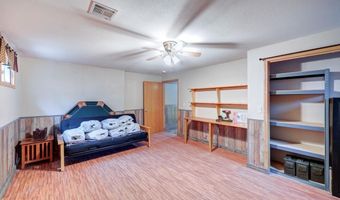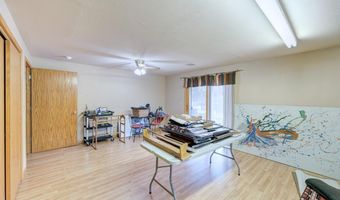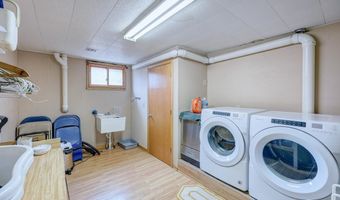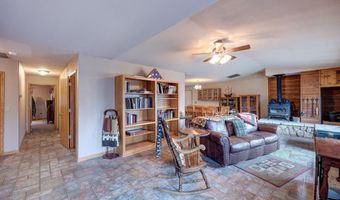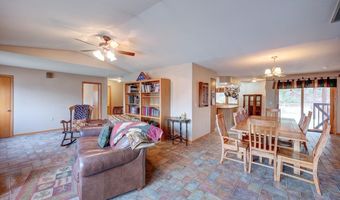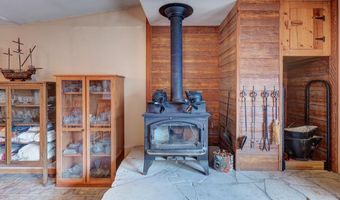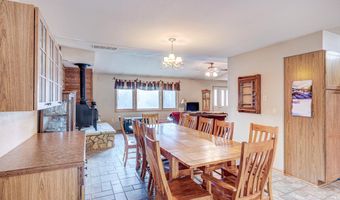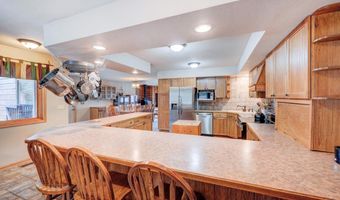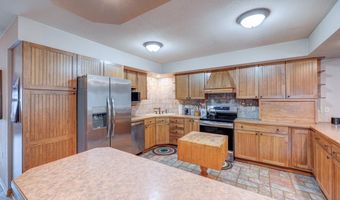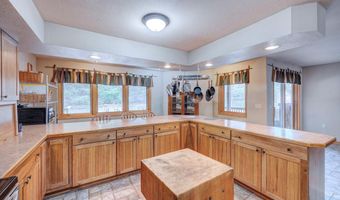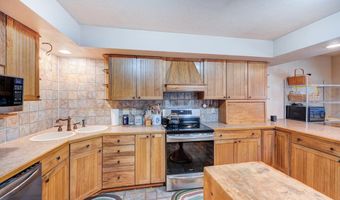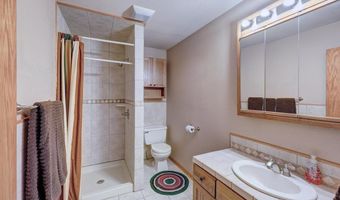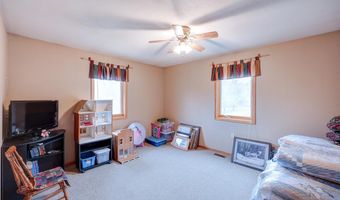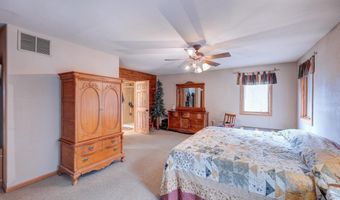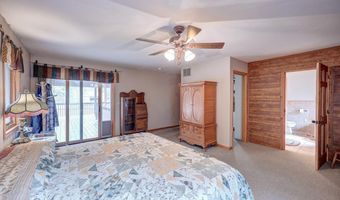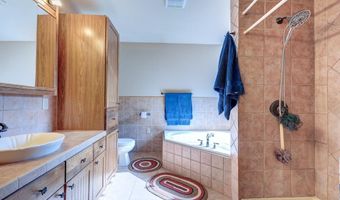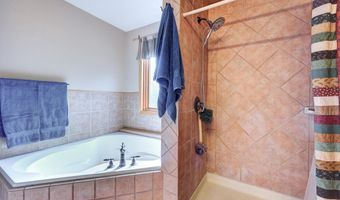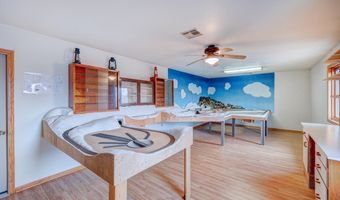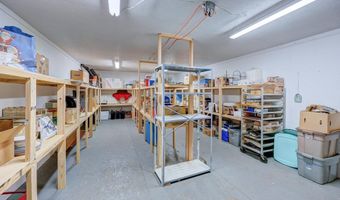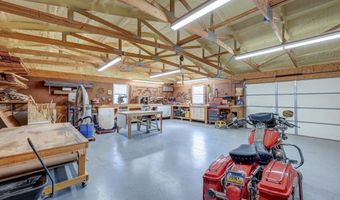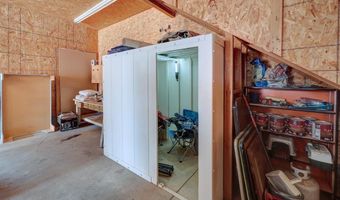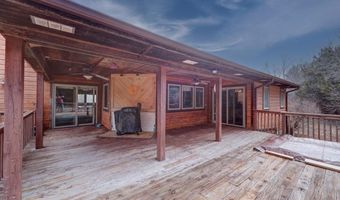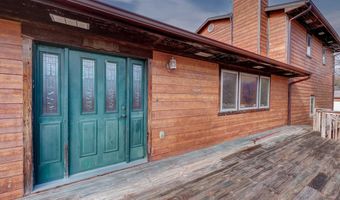30049 Sunnyside Ct Arkansas City, KS 67005
Snapshot
Description
Welcome to your private 5+ acre oasis in Whispering Oaks! Nestled among the trees, this stunning retreat offers the perfect blend of wooded adventure and cozy comfort. Enjoy breathtaking private views from every direction, whether you're curled up by the wood-burning fireplace upstairs or relaxing by the pellet stove downstairs. The main floor is designed for effortless entertaining, featuring a spacious living room that flows seamlessly into a generous dining area and a chef’s dream kitchen—fully equipped with stainless steel appliances, bar seating, and expansive counter space. Down the hall, you’ll find a full-size guest bedroom, an additional guest bedroom, and a private master suite with a walk-in closet, separate tub and shower, and direct access to the patio. Let’s head downstairs! This lower level offers another inviting living space—perfect for stretching out in a recliner, hosting at the built-in bar, or playing a game of pool. Two additional guest rooms provide extra accommodations, while the dedicated laundry room offers privacy and included washer and dryer. But that’s not all! - Attached 2-car garage with a walk-in storm shelter - Finished bonus room above the garage, plus an extra-large storage room - 30 x 27 climate-controlled shop with a concrete floor, x2 220 watt outlets and Single-car garage door - An Additional 12 x 27 covered storage area—ideal for tractors, mowers, or extra equipment - Fenced yard—a safe and spacious play area for pets or children - Expansive patios to enjoy the serene surroundings Don’t miss out on this exceptional property! Call the listing agent today to schedule your private showing.
More Details
Features
History
| Date | Event | Price | $/Sqft | Source |
|---|---|---|---|---|
| Price Changed | $485,000 -2.02% | $87 | Exp Realty, LLC | |
| Price Changed | $495,000 -2.92% | $89 | Exp Realty, LLC | |
| Listed For Sale | $509,900 | $91 | Exp Realty, LLC |
Expenses
| Category | Value | Frequency |
|---|---|---|
| Home Owner Assessments Fee | $100 |
Taxes
| Year | Annual Amount | Description |
|---|---|---|
| 2024 | $6,576 |
Nearby Schools
Elementary School C 4 Elementary | 2.2 miles away | PK - 05 | |
Other Winfield Correctional Institution | 4.3 miles away | 00 - 00 | |
Elementary School Roosevelt Elementary | 5.8 miles away | PK - 05 |
