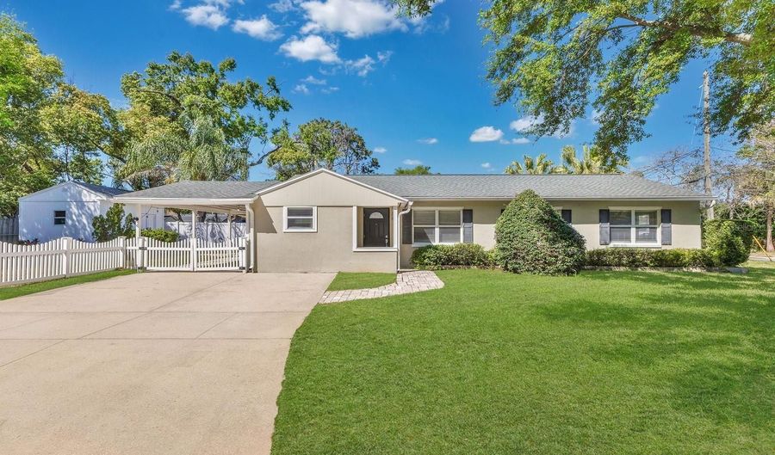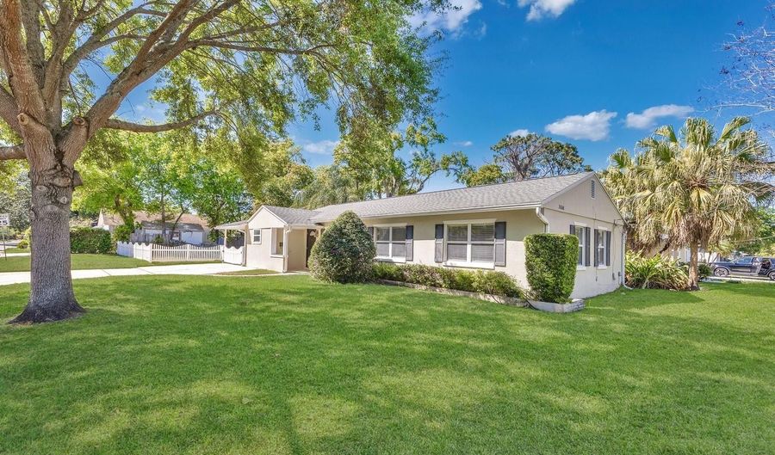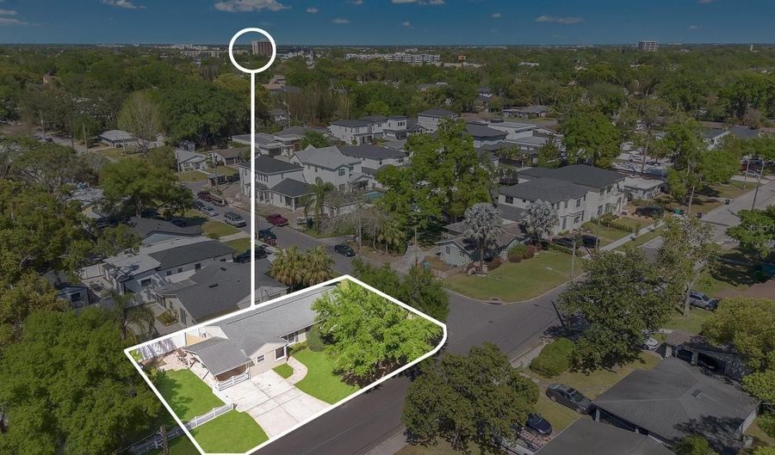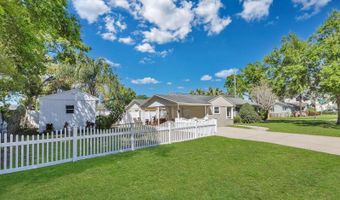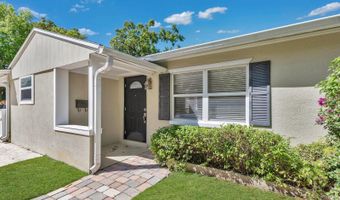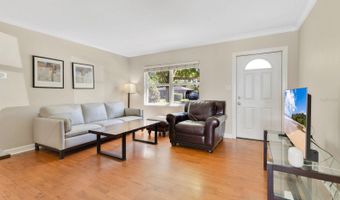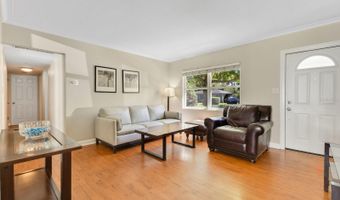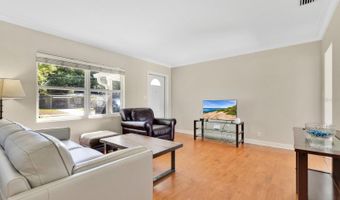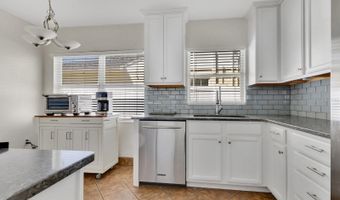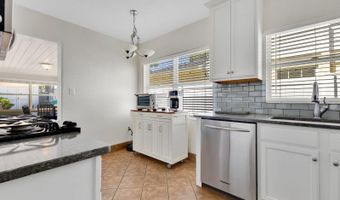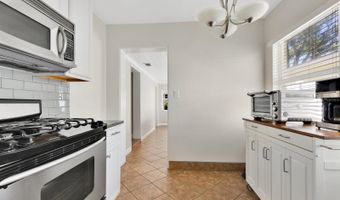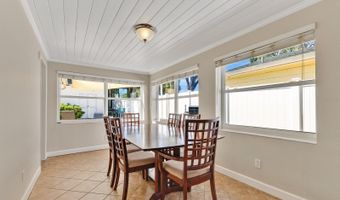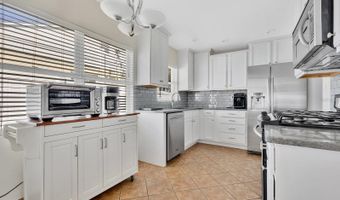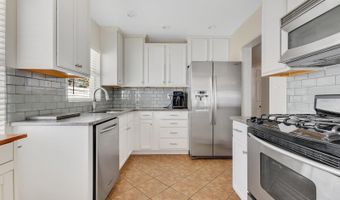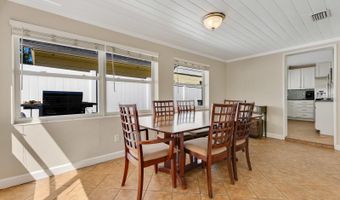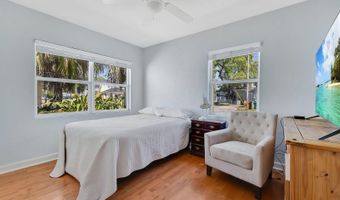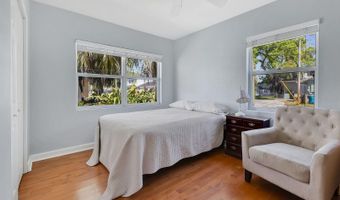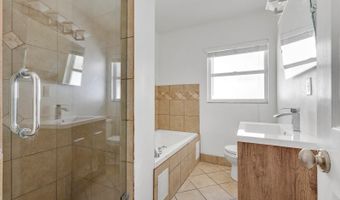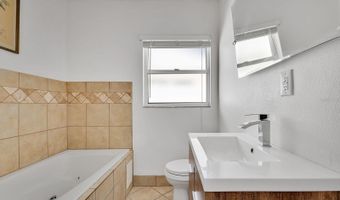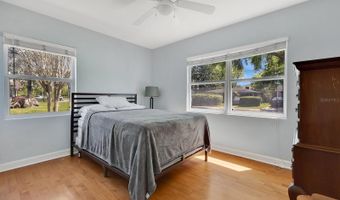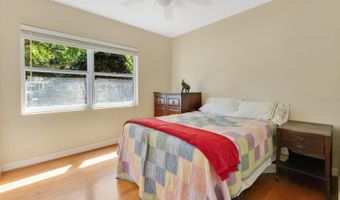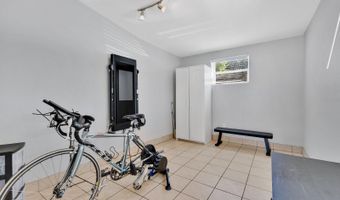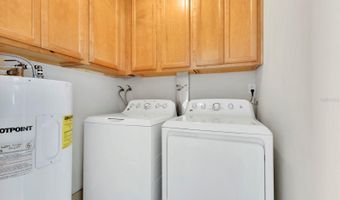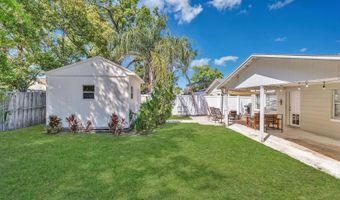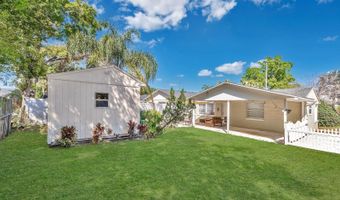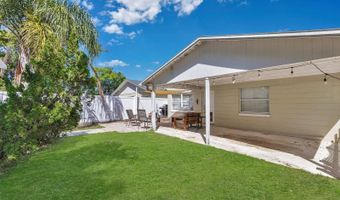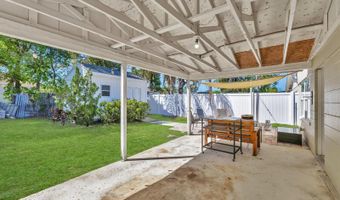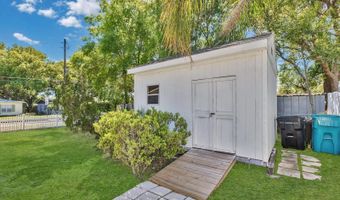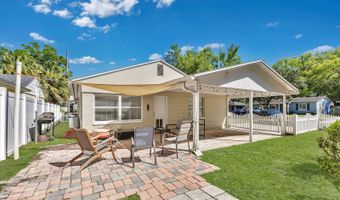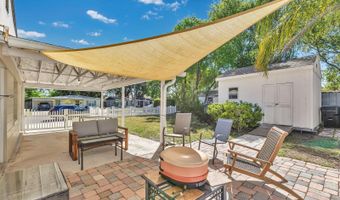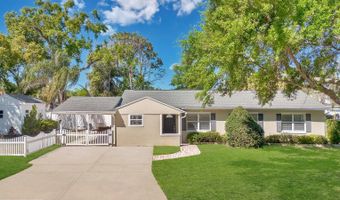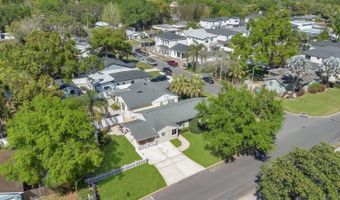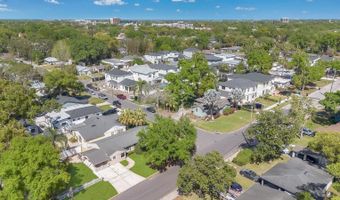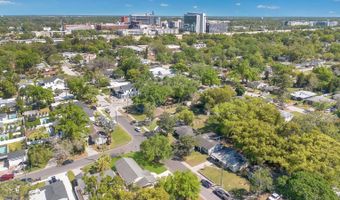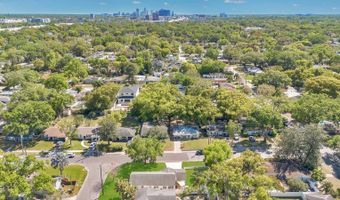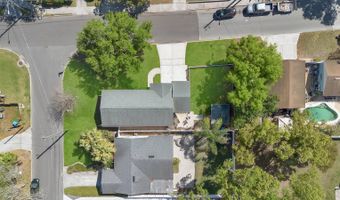3000 AMHERST Ave Orlando, FL 32804
Snapshot
Description
Charming 3-Bedroom home perfectly situated in the desirable College Park neighborhood. Meticulously maintained, kitchen features updated cabinetry, modern gas stove, quartz countertops and stainless-steel appliances make cooking a pleasure. Beautiful hardwood floors throughout main house and crown molding in living and dining rooms. Dining area is filled with natural light, creating a warm and inviting atmosphere. Living room adds style and comfort, also featuring a spacious bonus room for office or flex space. This home includes a carport with plenty of additional parking, a fenced-in spacious backyard, ideal for outdoor entertaining. Extra storage space is also available in the sizable shed. Located just a short walk from Mathews Park, you’re only 10 minutes from Downtown Orlando, 20 minutes from the airport, and have easy access to I-4 and major roads, making easy commutes. Zoned for top-rated schools including Princeton Elementary, College Park Middle, and Edgewater High. Enjoy the vibrant atmosphere of downtown College Park with its array of shops, boutiques, restaurants and benefit from proximity to AdventHealth’s Winter Park campus. Move-in ready, a must-see home in a prime location!
More Details
Features
History
| Date | Event | Price | $/Sqft | Source |
|---|---|---|---|---|
| Price Changed | $480,000 -3.81% | $367 | KELLY PRICE & COMPANY LLC | |
| Price Changed | $499,000 -2.16% | $381 | KELLY PRICE & COMPANY LLC | |
| Price Changed | $510,000 -2.86% | $390 | KELLY PRICE & COMPANY LLC | |
| Listed For Sale | $525,000 | $401 | KELLY PRICE & COMPANY LLC |
Taxes
| Year | Annual Amount | Description |
|---|---|---|
| 2024 | $2,395 |
Nearby Schools
Elementary School Princeton Elementary School | 0.5 miles away | PK - 05 | |
High School Edgewater High School | 0.7 miles away | 09 - 12 | |
Middle School Lee Middle School | 1 miles away | 06 - 08 |
