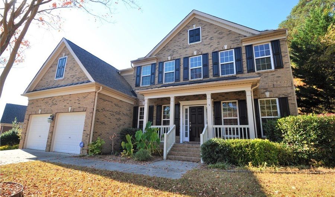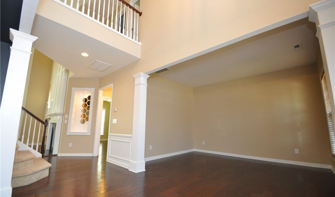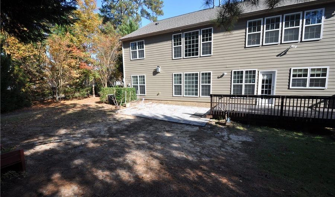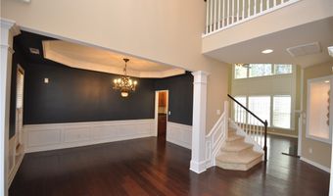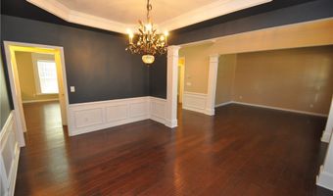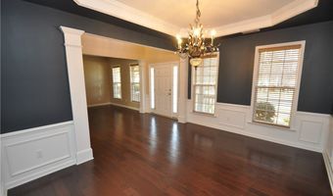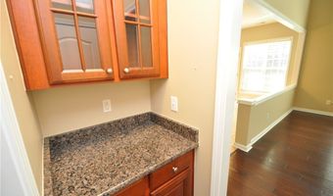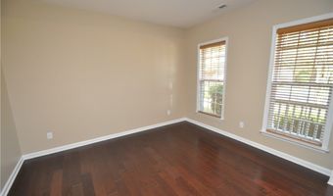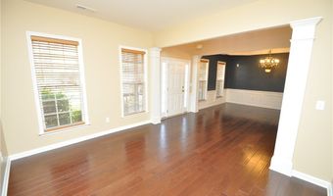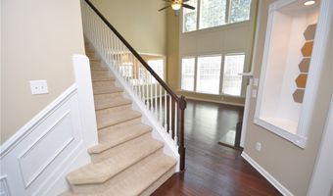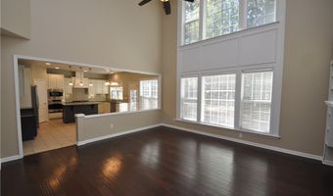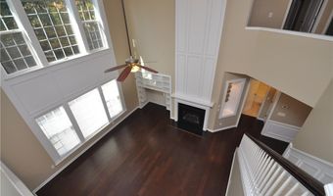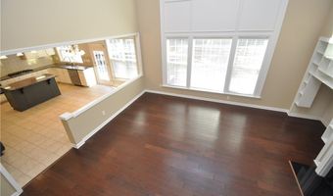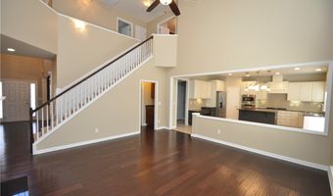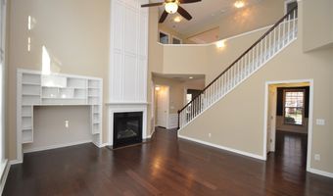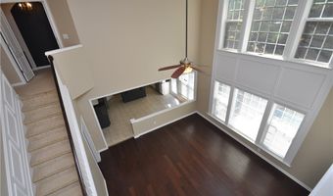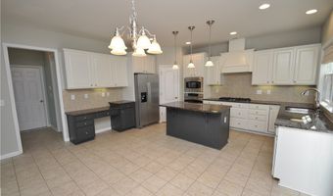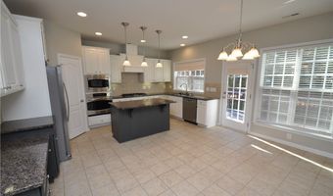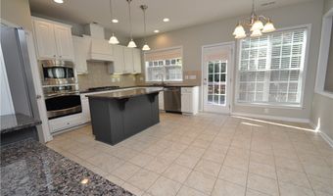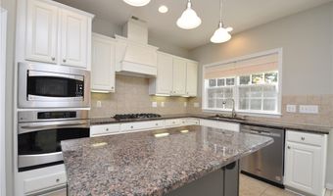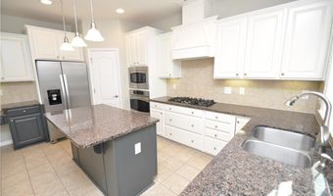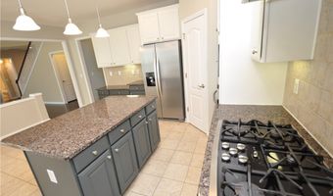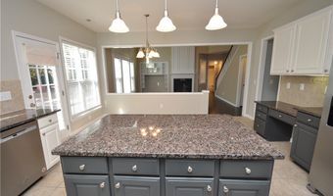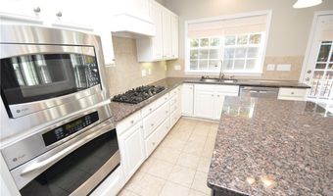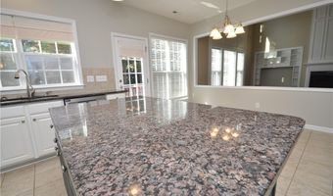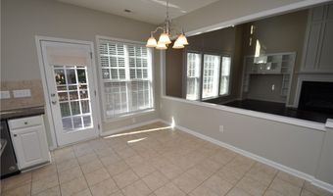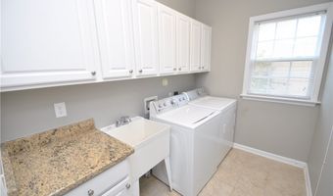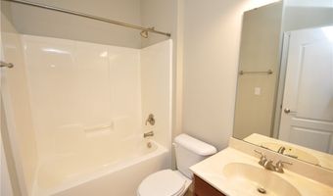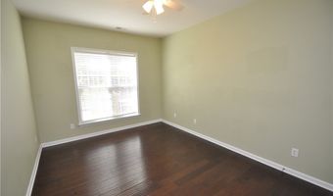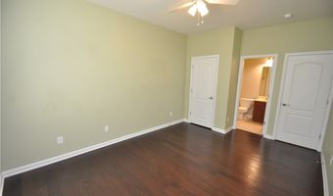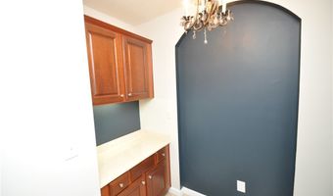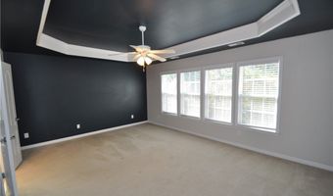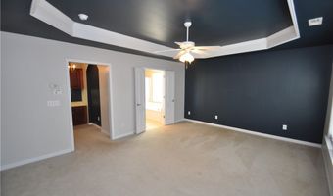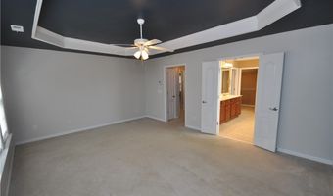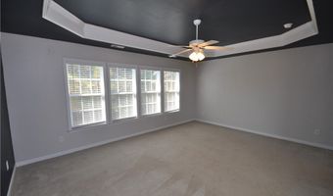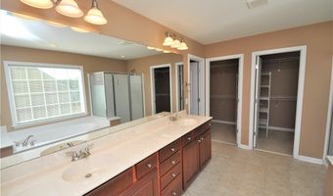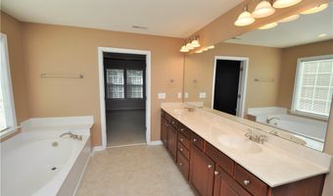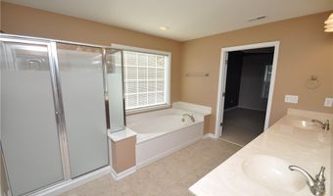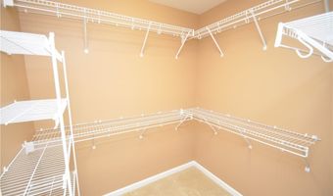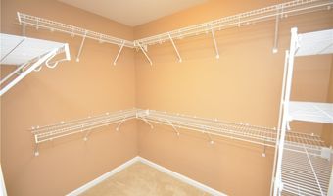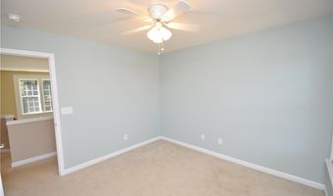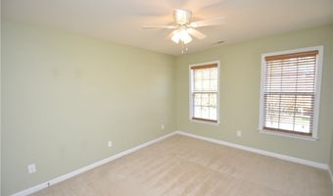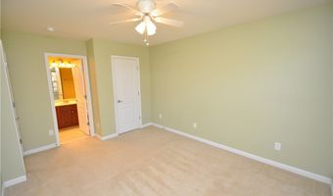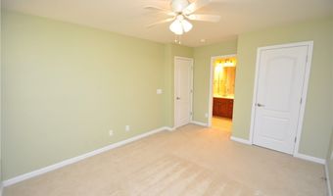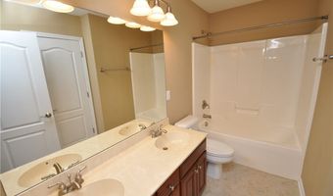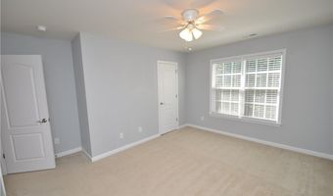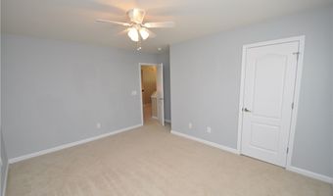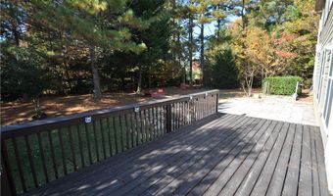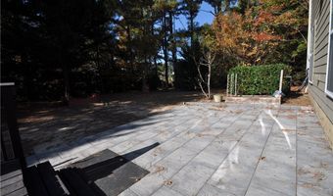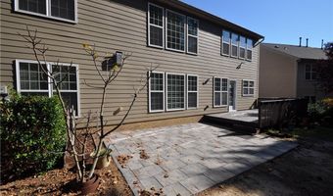300 Sutton Glen Dr Apex, NC 27523
Snapshot
Description
Come visit this sprawling 5 bedroom/3 bathroom home nestled in a prime Apex locale and ready for immediate occupancy! Step inside through the covered front porch and you're greeted with an interior boasting dramatic vaulted ceilings, beautiful handscraped hardwood floors and lovely natural light. A welcoming 2 story foyers opens on one side to a formal living room and on the other to a dining room with a tray ceiling and adjacent butler's pantry. The heart of this home is its centrally-located family room that boasts an exposed staircase, a 2 story ceiling with two rows of triple windows, a TV niche with built-in cabinetry and a cozy gas log fireplace. The breakfast area ties together the family room and kitchen; an arrangement that works perfectly for casual everyday living as well as entertaining. The kitchen is quite spacious and features granite counters, a tumbled tile backsplash, under-cabinet lighting, tiled floors, an island with contrasting cabinet color, staggered height white cabinetry with crown molding and a host of sleek stainless steel appliances (including a wall oven and a gas cooktop with vent hood). 300 Sutton Glen Drive also offers a coveted first floor bedroom with direct access to a full bathroom. This bedroom could be utilized as a guest room, a home office, etc. Before heading upstairs, be sure to visit the first floor laundry room with a utility sink, real cabinetry (not wire shelving that's so common these days) and a washer/dryer provided for resident's use. Upstairs you'll find 4 more bedrooms, including the luxury primary bedroom with an impressive French door entry and "foyer" area as well as an 18 x 14 bedroom with a tray ceiling and triple windows. The primary suite also includes two separate walk-in closets, a separate water closet and a spa-like bathroom boasting a garden tub, a walk-in shower and dual sinks on a marble-topped elevated height vanity. Bedrooms #3, #4 and #5 are all surprisingly large with loads of closet space. Bedroom #5 also enjoys direct access to a full hall bathroom. Finally, be sure to round out your visit with a trip to the 2 car garage complete with bike hangers and an epoxy painted floor as well as the lovely backyard that includes a deck, a paver patio, wooded buffer and even a sandbox with built-in seating!
More Details
Features
History
| Date | Event | Price | $/Sqft | Source |
|---|---|---|---|---|
| Price Changed | $2,795 -6.68% | $1 | SCHAMBS PROPERTY MANAGEMENT GROUP, INC. | |
| Listed For Rent | $2,995 | $1 | SCHAMBS PROPERTY MANAGEMENT GROUP, INC. |
Expenses
| Category | Value | Frequency |
|---|---|---|
| SecurityDeposit | $2,795 | One Time |
Nearby Schools
Middle School Salem Middle | 1 miles away | 06 - 08 | |
Elementary School Salem Elementary | 1.1 miles away | KG - 05 | |
Elementary School Baucom Elementary | 2 miles away | PK - 05 |
