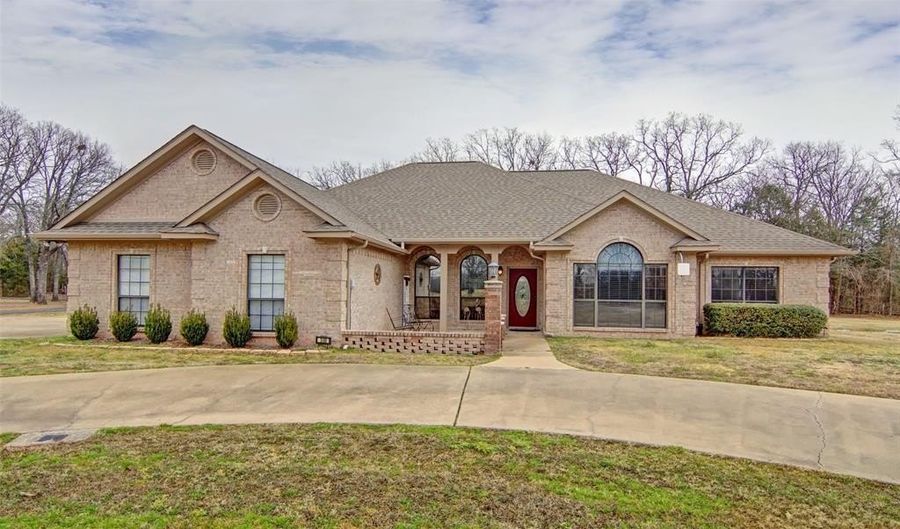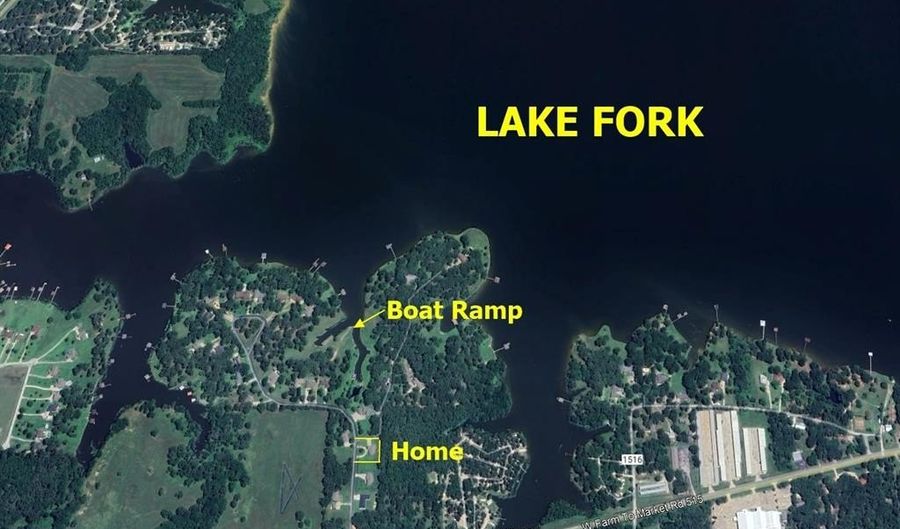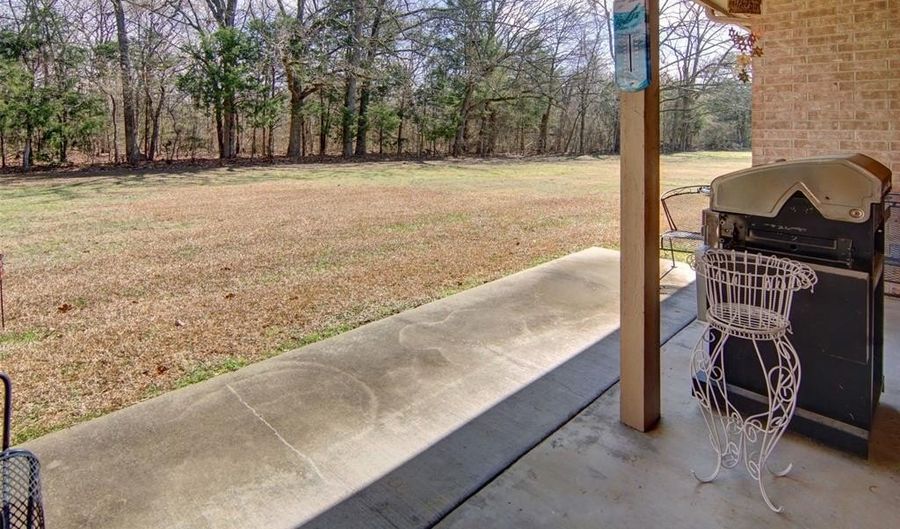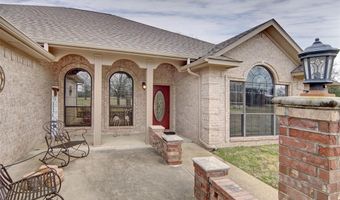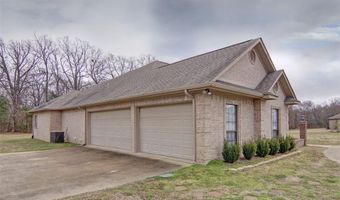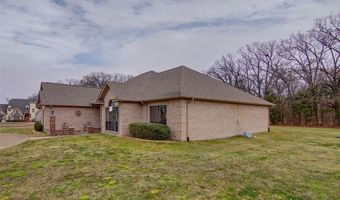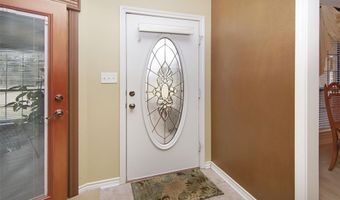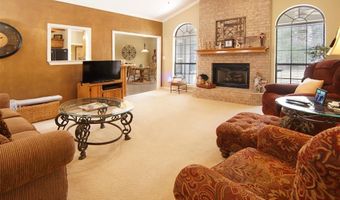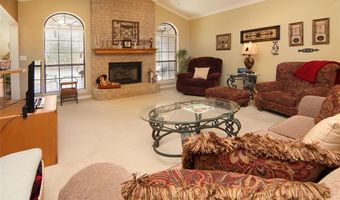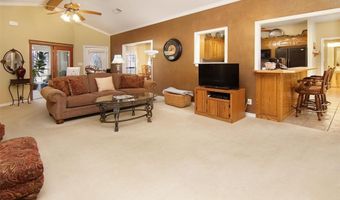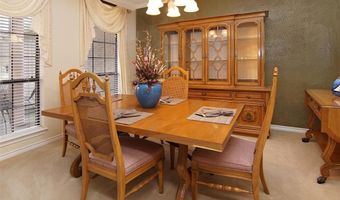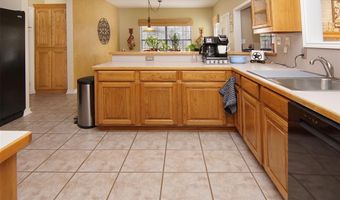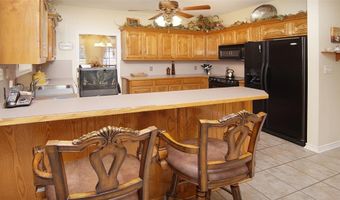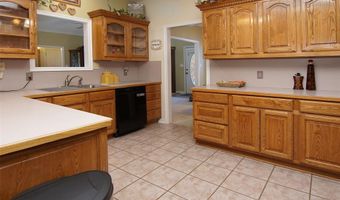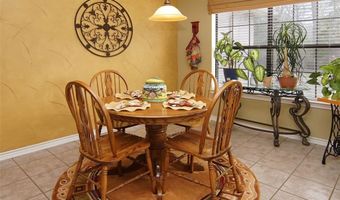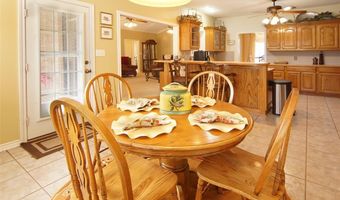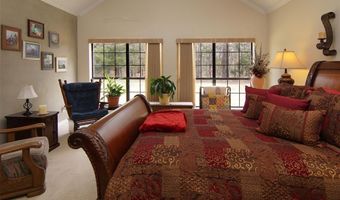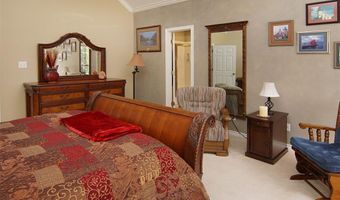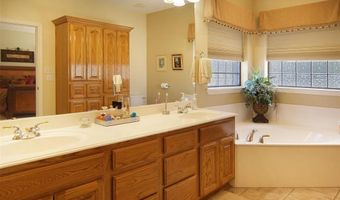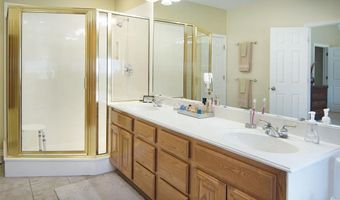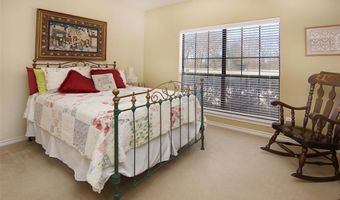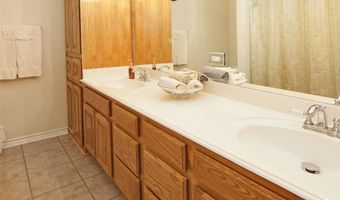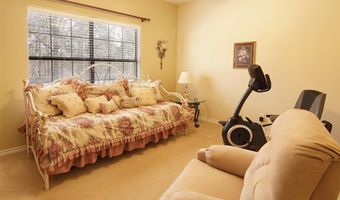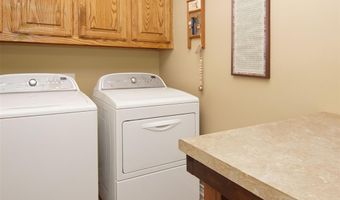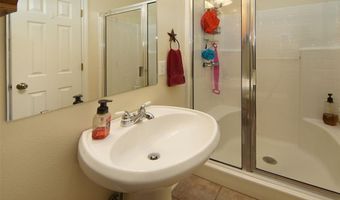Discover this beautifully maintained home in a charming Lake Fork subdivision, offering a gated entrance, a private boat rampwith a pier, and a welcoming neighborhood. This home is packed with features that make it perfect for comfortable living andentertaining. Step inside to a spacious living room with soaring vaulted ceilings and a stunning brick fireplace with gaslogs—perfect for cozy evenings. The bright and airy office, flooded with natural light, offers a quiet retreat with doors forprivacy. The formal dining room flows seamlessly into a large, well-appointed kitchen designed for multiple chefs to cooktogether with ease. A charming breakfast nook overlooks the backyard, creating a peaceful spot to start your day. Theprimary suite is a true retreat, boasting vaulted ceilings, large windows, and an oversized en-suite bathroom with a separategarden tub, walk-in shower, and dual vanities. The spacious walk-in closet provides ample room for both his and hers. Thishome includes two generously sized guest bedrooms and a shared bathroom with dual sinks for convenience. An additionalthird full bath, located near the garage entrance, is perfect for cleanup after outdoor activities…keeping the rest of the homepristine. The oversized three-car garage provides ample space for storing a boat or other recreational toys. Plus, the largeconcrete driveway and circular driveway offer plenty of parking. Just a short stroll away, the community boat ramp and pierprovide quick access to world-class fishing on Lake Fork. Move-in ready and affordably priced, this is a rare find in today’smarket. Don’t miss out—schedule your showing today!
