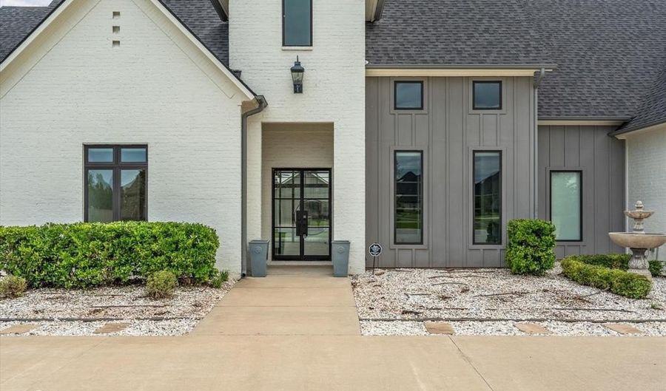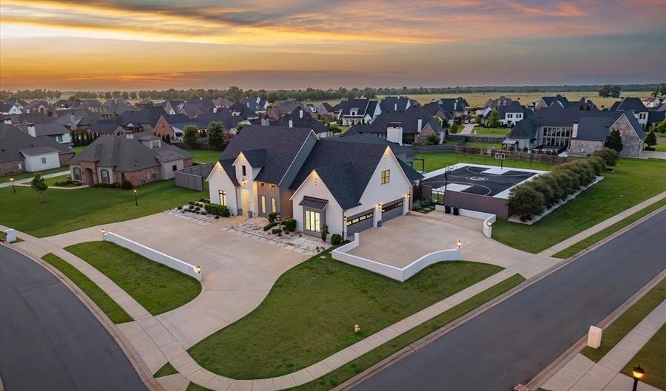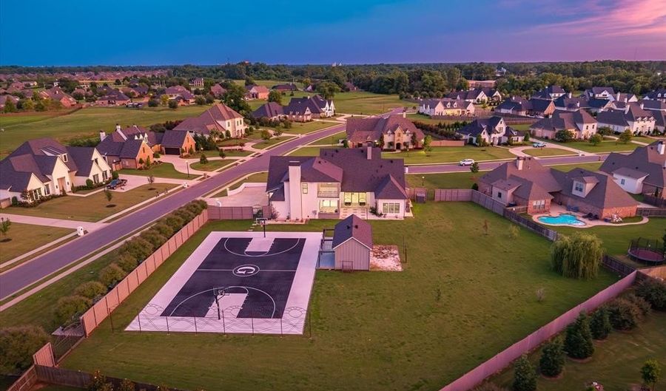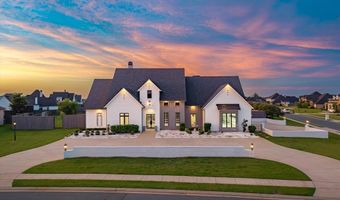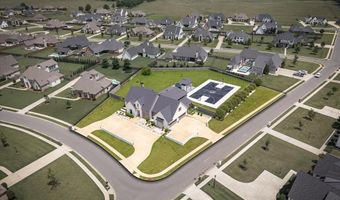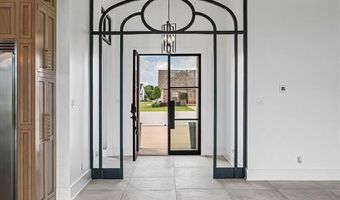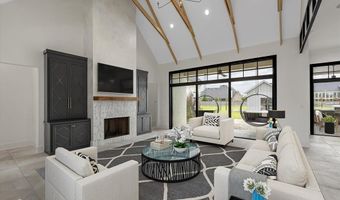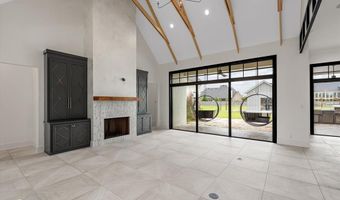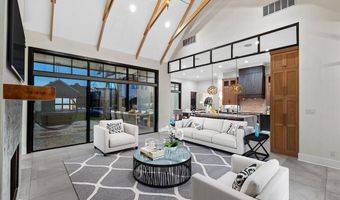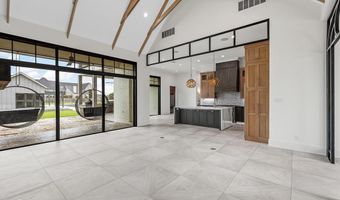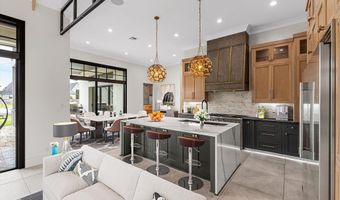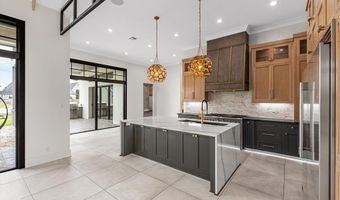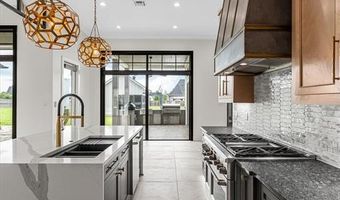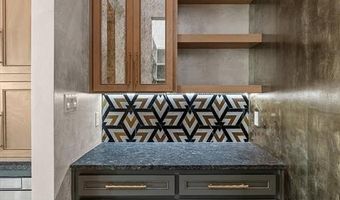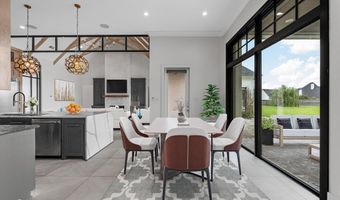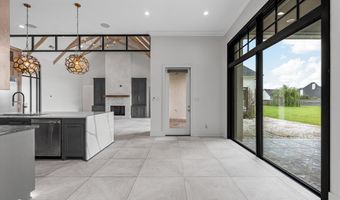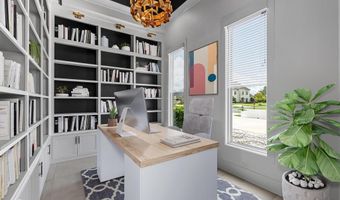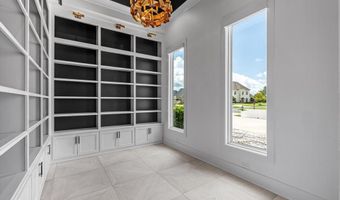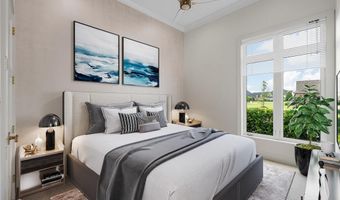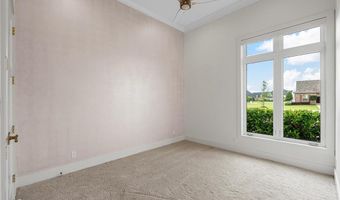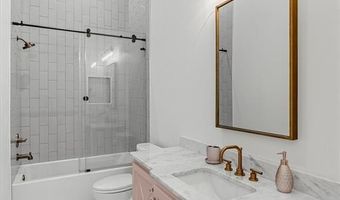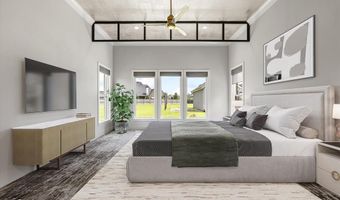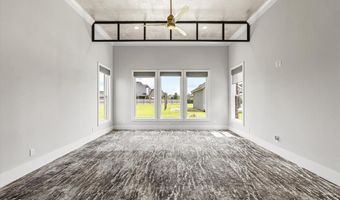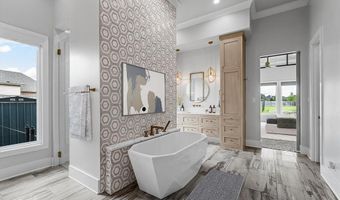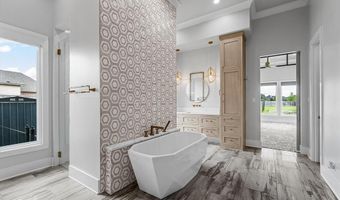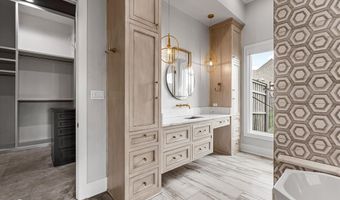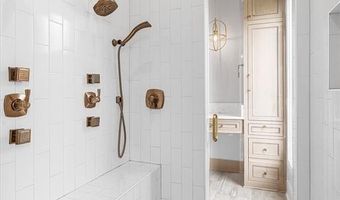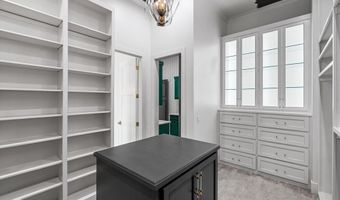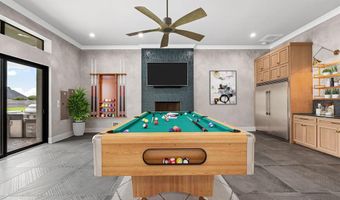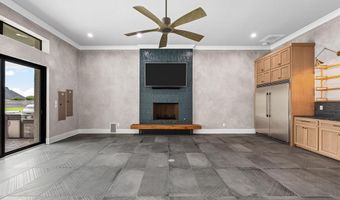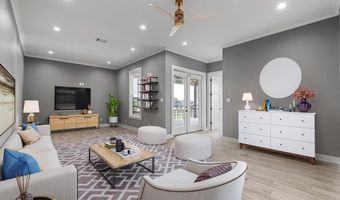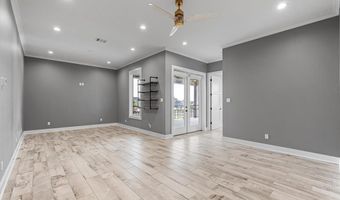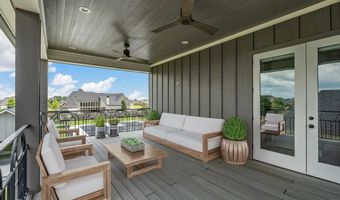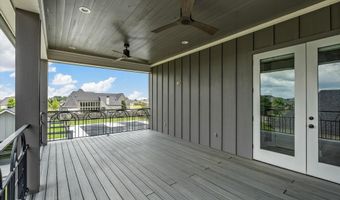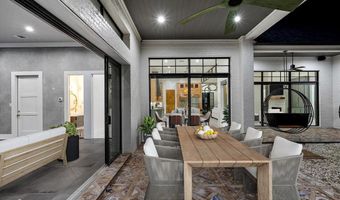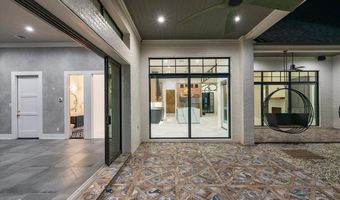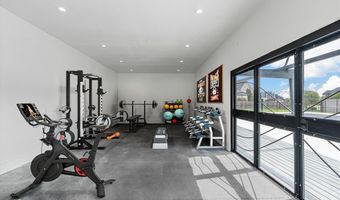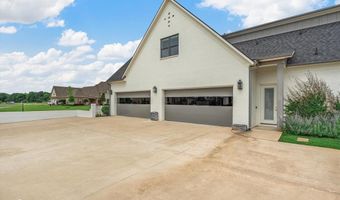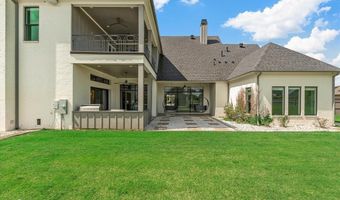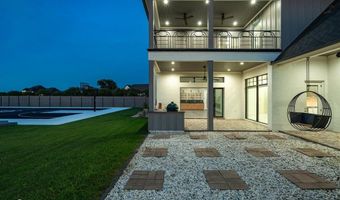300 Grist Mill Dr Benton, LA 71006
Snapshot
Description
This Kingston Plantation luxury estate sits on a rare double lot, making it a true standout in one of North Louisiana’s most prestigious gated communities. This home offers a private home gym, secure storage room with safe, and a second entrance for added privacy and convenience. Inside, you'll find custom faux finishes, elegant wrought iron details, and two expansive living areas ideal for both everyday comfort and elevated entertaining. The second living room features sliding glass doors, creating a seamless indoor-outdoor experience perfect for gatherings of any size. Floor-to-ceiling windows in the main living and dining area flood the home with natural light and showcase sweeping views of the backyard—complete with electric blinds for ease and privacy. The primary suite is a peaceful retreat, featuring a custom walk-in closet with illuminated cabinetry to display your wardrobe and a spa-style bath with a luxurious soaking tub and oversized walk-in shower, complete with rainheads, jet sprays, and side-by-side shower stations. Designed for entertaining, the second living space includes a built-in double refrigerator, oversized sink, and large serving bar. The covered patio features Spanish tile and an outdoor grilling station. Two oversized wrought iron swings overlook the lush, landscaped backyard. The 65×105 concrete slab currently serves as a basketball court but also functions as a pickleball court, roller skating area, or a low-impact walking or running track, and could easily be converted to a shop space. An artisan water well provides full irrigation, keeping your lawn vibrant all year long. A Tesla EV charger in the garage and a whole-house water filtration system with UV light, offers peace of mind and clean living. Zoned in the top-rated Benton school district—this one-of-a-kind estate offers luxury, functionality, and a sense of community. Home has been virtually staged. Seller is giving $150,000 pool allowance with favorable offer.
More Details
Features
History
| Date | Event | Price | $/Sqft | Source |
|---|---|---|---|---|
| Listed For Sale | $1,325,000 | $254 | Call It Closed International, Inc. |
Expenses
| Category | Value | Frequency |
|---|---|---|
| Home Owner Assessments Fee | $650 | Annually |
Nearby Schools
High School Benton High School | 2.2 miles away | 09 - 12 | |
Middle School Benton Middle School | 2.2 miles away | 06 - 08 | |
Other Bossier Central Office | 4.2 miles away | 00 - 00 |
