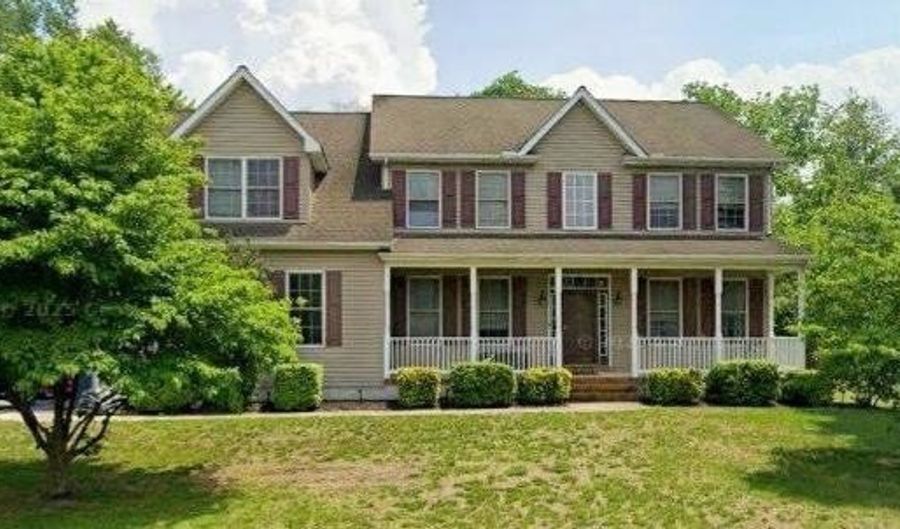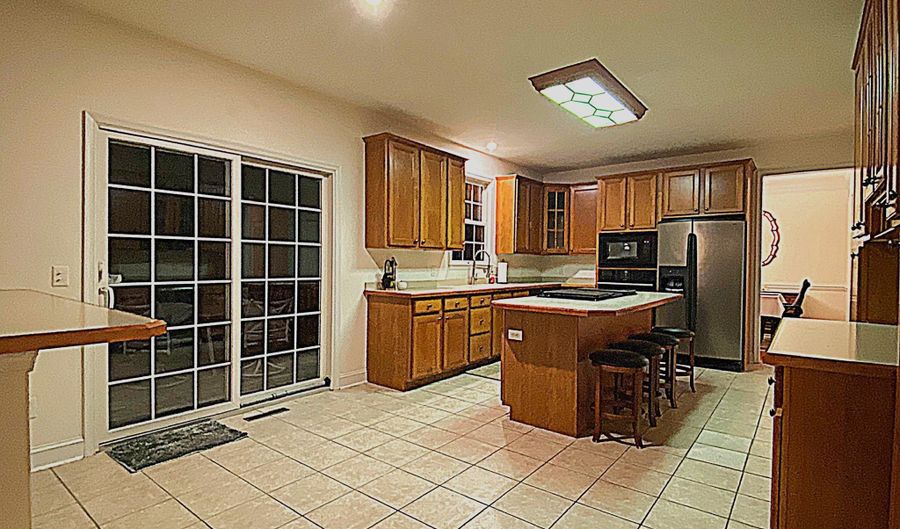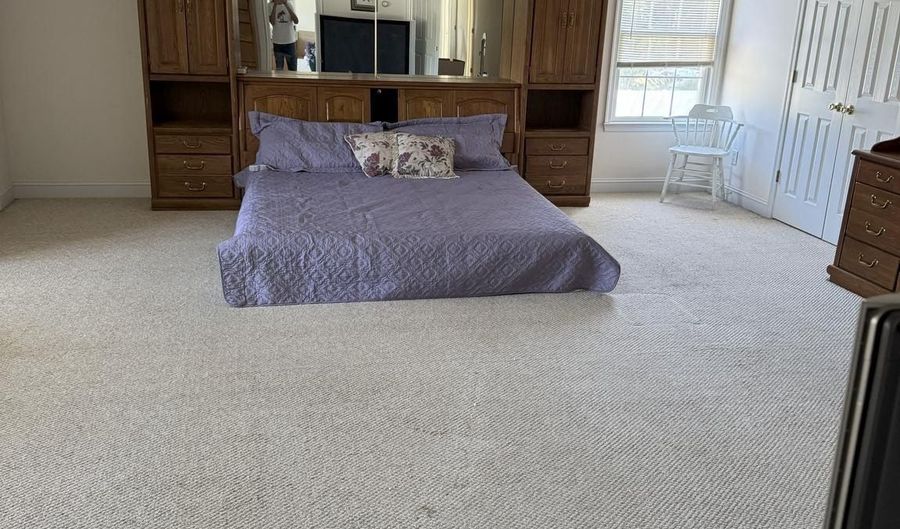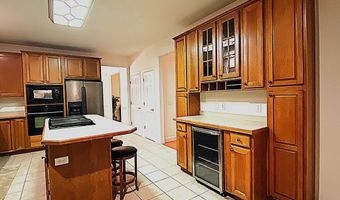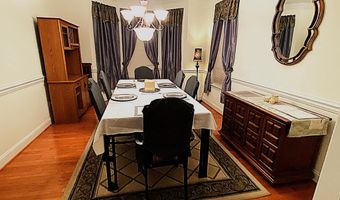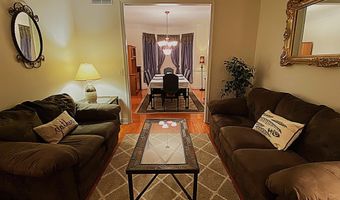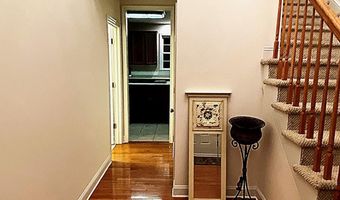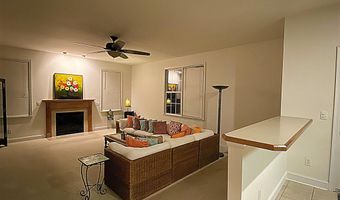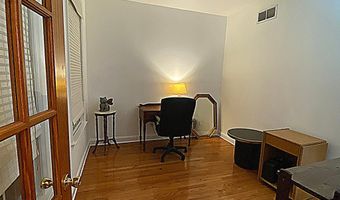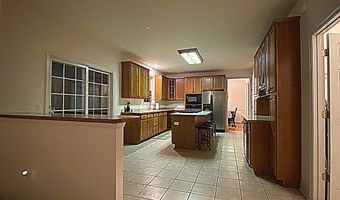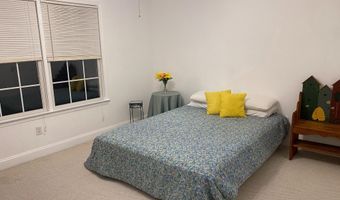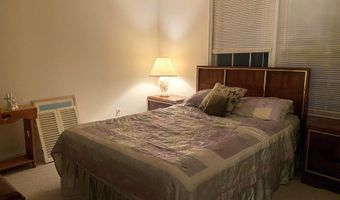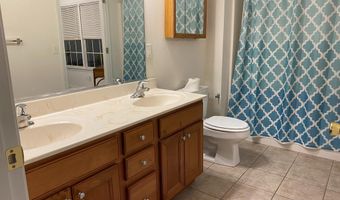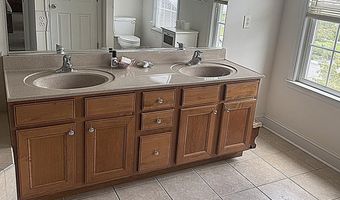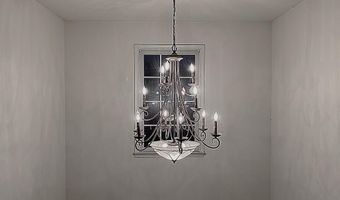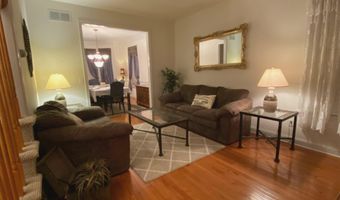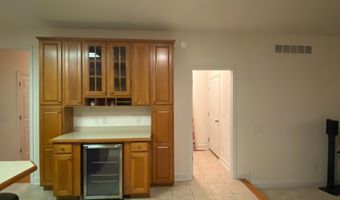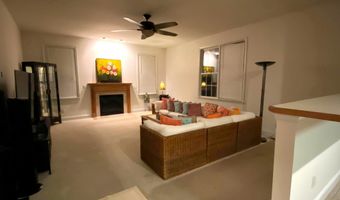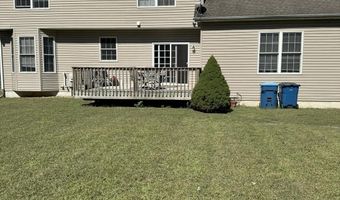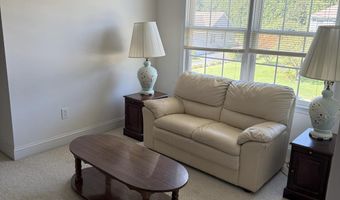Looking for a well built, spacious home? This 4 bedroom 2 and a half bath home includes a roof covered 34 x 6 concrete, brick bordered front porch that leads to the foyer entrance, a cozy living room, dining room, office, large kitchen, large family room w/fireplace, convenient powder room and laundry room completes the first floor interior living space. The second floor includes a large owners suite with a large private bath, sitting area and two large walk-in closets. Three additional generously sized bedrooms and a hall bath completes the second floor of this home. There is also loads of extra finished recreation room space in the lower level as well as lots of basement storage areas. The privacy of the spacious backyard from the back deck where family and friends can gather and enjoy outside activities. This home also includes a side load 2 car attached garage with additional driveway parking.
