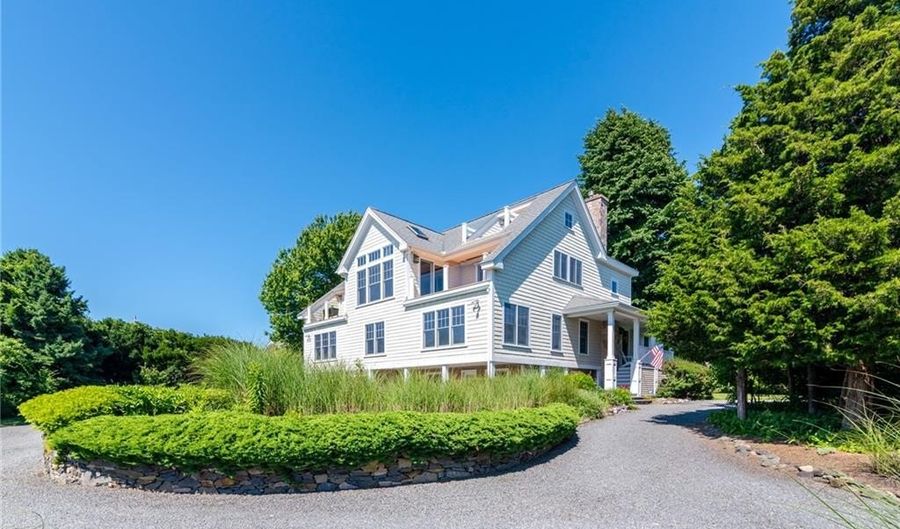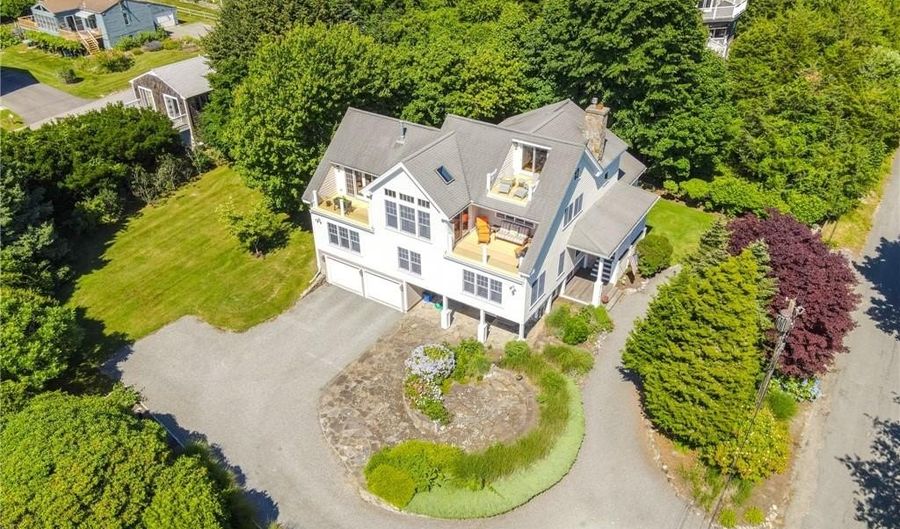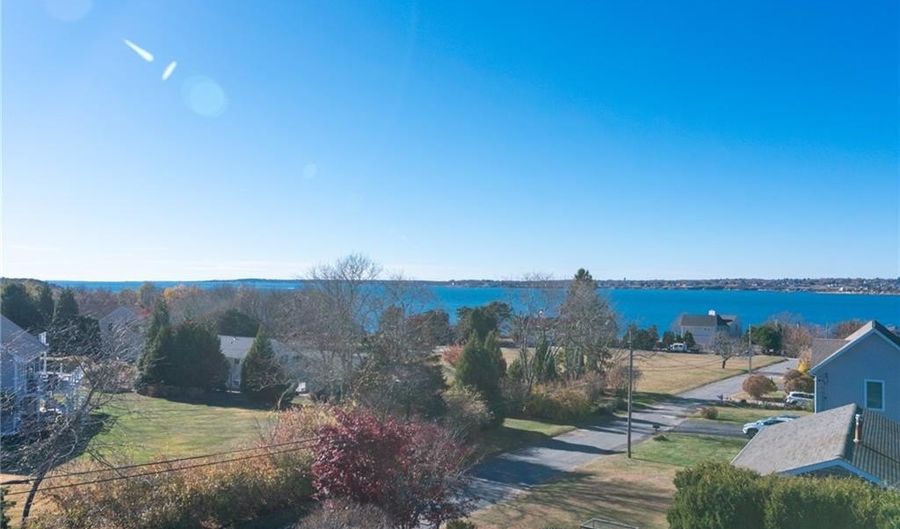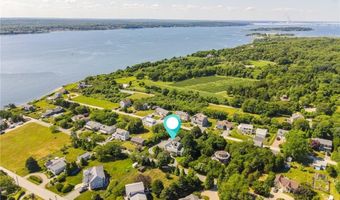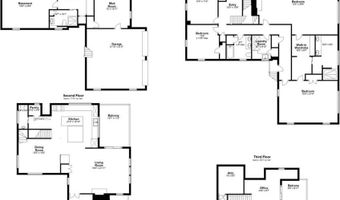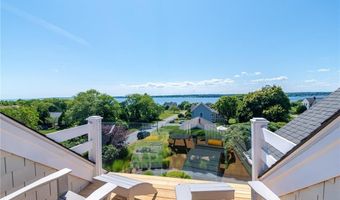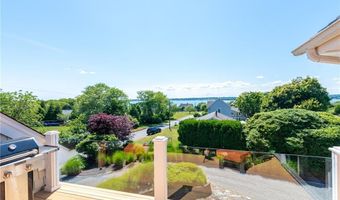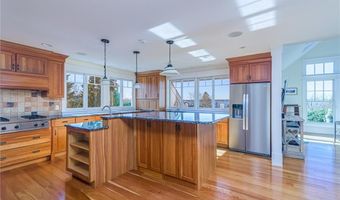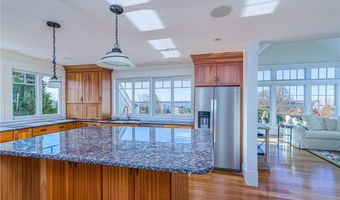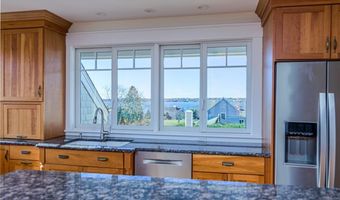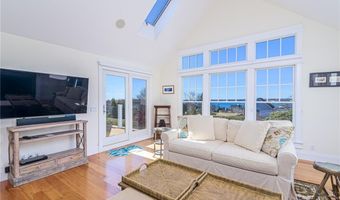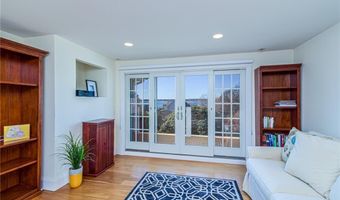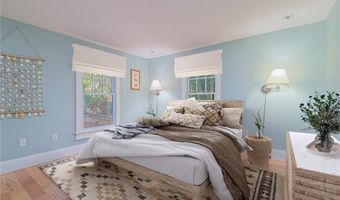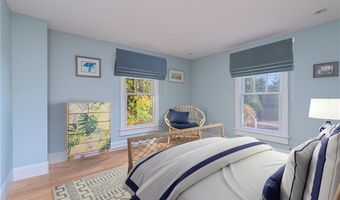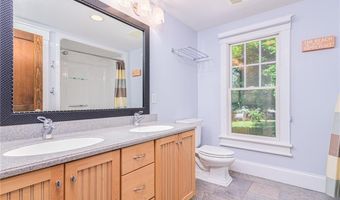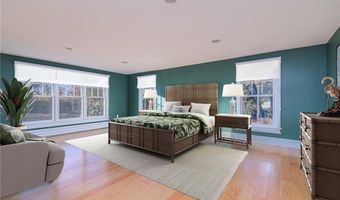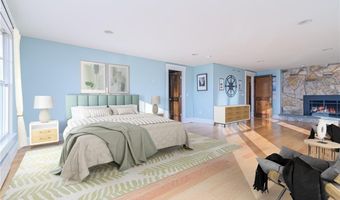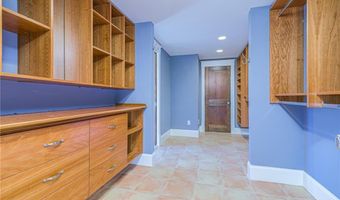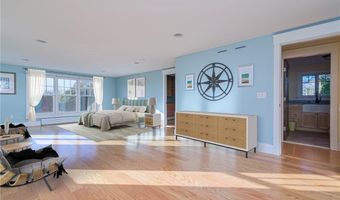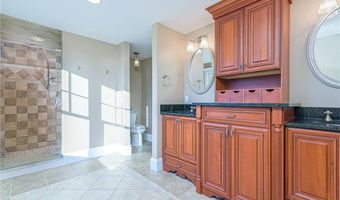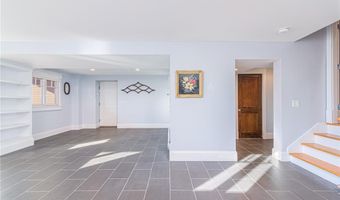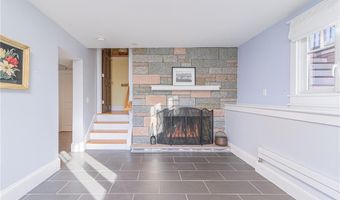30 Bonnet View Dr Jamestown, RI 02835
Snapshot
Description
Welcome to 30 Bonnet View. This 4-bedroom, 3.5-bathroom waterview property offers a unique lifestyle with its reverse living design, maximizing upper-level waterviews. Remodeled in 2004, this 3,365 square foot home sits on a 21474 square foot lot and boasts 3 balconies and 3 fireplaces.
The main level on the second-floor features two balconies, an open floor plan integrating living, dining, and kitchen areas, and a cathedral ceiling that floods the space with natural light. The kitchen is equipped with granite counters, stainless steel appliances, pantry, and island. On this level, you'll also find a convenient half bath. From the dining area, ascend to a third floor office where a private balcony offers beautiful views of West Passage and out towards Block Island.
The first level is dedicated to 4 bedrooms, including a primary suite w/ sitting area, gas fireplace, spacious dressing area and bathroom. A second bathroom with tub/shower and laundry complete this level.
Descending to the ground floor reveals a third bathroom with a shower, storage, wood-burning fireplace, common area, and mudroom with access to the two-car garage.
Additional features include a dumbwaiter servicing the first and second level, upgraded boiler system using Tekmar technology, Generator.
More Details
Features
History
| Date | Event | Price | $/Sqft | Source |
|---|---|---|---|---|
| Price Changed | $2,495,000 -10.73% | $741 | Lila Delman Compass | |
| Listed For Sale | $2,795,000 | $831 | Lila Delman Compass |
Taxes
| Year | Annual Amount | Description |
|---|---|---|
| 2023 | $14,814 |
