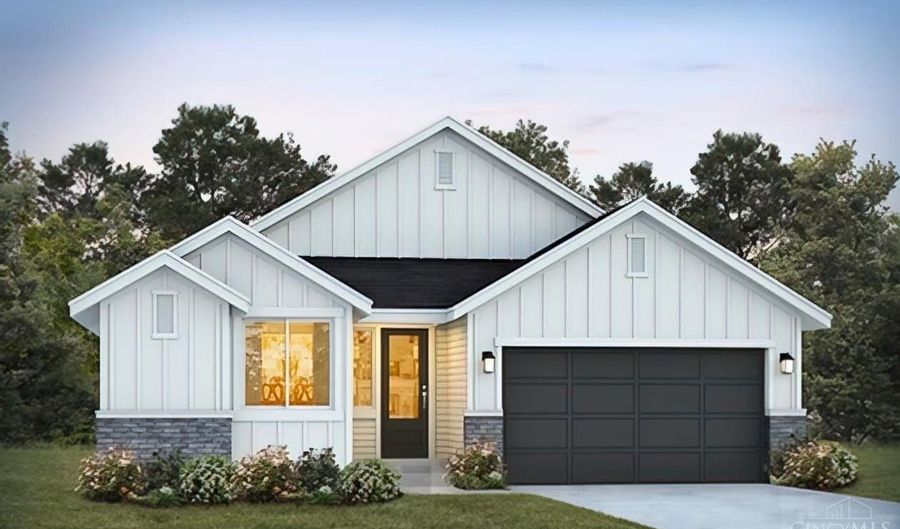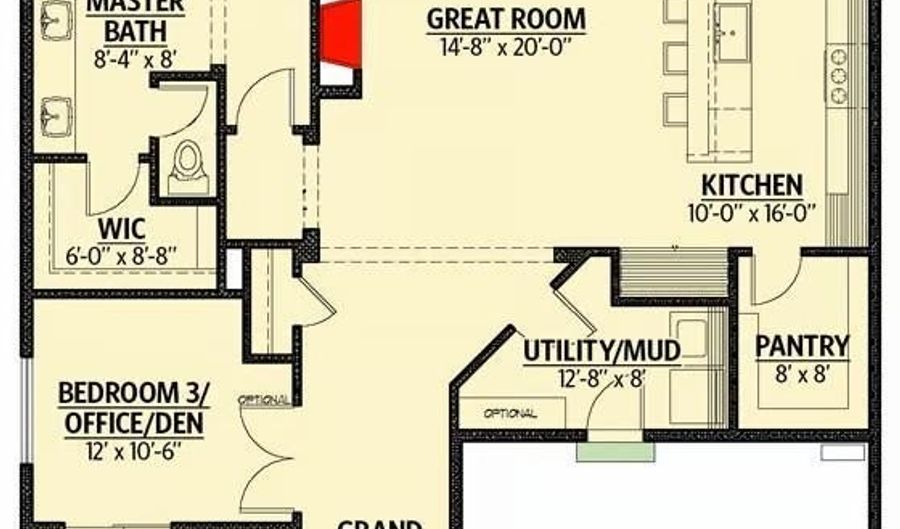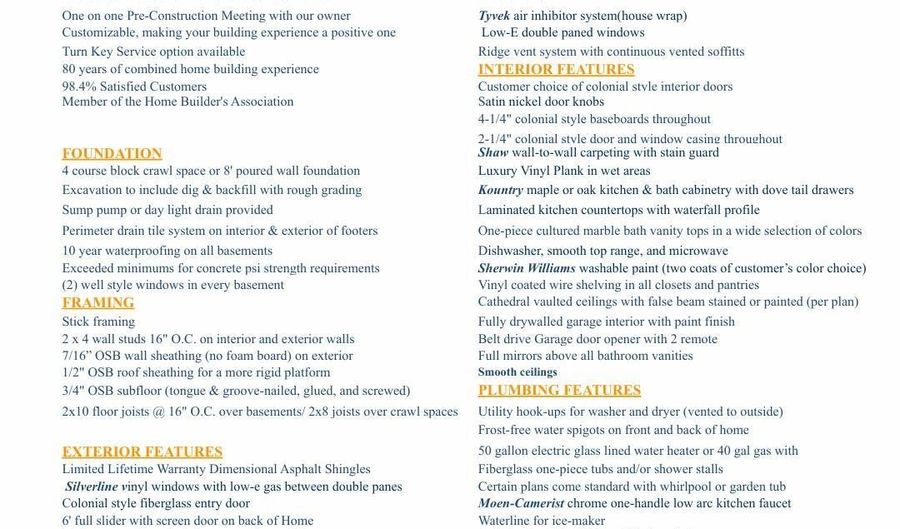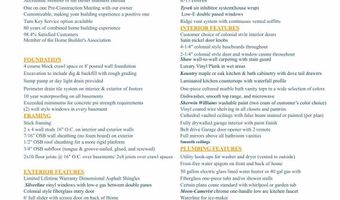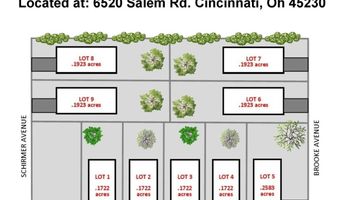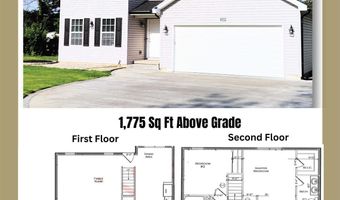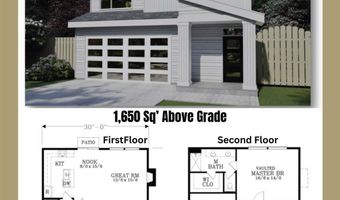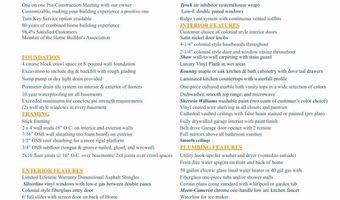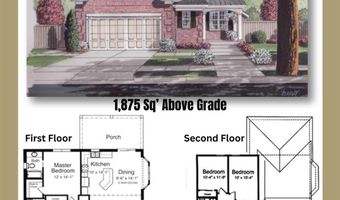3 Salem Rd Anderson Twp., OH 45230
Price
$556,000
Listed On
Type
For Sale
Status
Active
3 Beds
2 Bath
Asking $556,000
Snapshot
Type
For Sale
Category
Purchase
Property Type
Residential
Property Subtype
Single Family Residence
MLS Number
1840978
Parcel Number
NEW/UNDER CONST/TO BE BUILT
Property Sqft
Lot Size
Bedrooms
3
Bathrooms
2
Full Bathrooms
2
3/4 Bathrooms
0
Half Bathrooms
0
Quarter Bathrooms
0
Lot Size (in sqft)
-
Price Low
-
Room Count
7
Building Unit Count
-
Condo Floor Number
-
Number of Buildings
-
Number of Floors
1
Parking Spaces
0
Location Directions
West on Beechmont, left on Salem, property between Brooke and Schirmer on Right.
Franchise Affiliation
None
Special Listing Conditions
Auction
Bankruptcy Property
HUD Owned
In Foreclosure
Notice Of Default
Probate Listing
Real Estate Owned
Short Sale
Third Party Approval
Description
Discover a stunning selection of Ranch, Two-Story, and First-Floor Suite home designs (see attached) tailored for modern living. Nestled in a prime Anderson location, this community offers a wide range of floor plans, Forest Hills School District, and easy access to parks, shopping, and dining. Experience comfort, convenience, and style in your new home! Featured here is the Anderson! All vinyl exterior - 1866 square ft. ranch. 3 bedroom and 2 baths. Standard exterior horizontal and board and batten exterior. Grids on front windows. Granite counters in the kitchen. 2 car front entry garage. 8 foot basement poured concrete walls - per plan. Also, for GPS purposes, use 6520 Salem Road.
More Details
MLS Name
MLS of Greater Cincinnati, Inc.
Source
ListHub
MLS Number
1840978
URL
MLS ID
CINCYMLS
Virtual Tour
PARTICIPANT
Name
Jeff Rosa
Primary Phone
(866) 212-4991
Key
3YD-CINCYMLS-420994
Email
oh.broker@exprealty.net
BROKER
Name
eXp Realty
Phone
(866) 212-4991
OFFICE
Name
eXp Realty
Phone
(866) 212-4991
Copyright © 2025 MLS of Greater Cincinnati, Inc. All rights reserved. All information provided by the listing agent/broker is deemed reliable but is not guaranteed and should be independently verified.
Features
Basement
Dock
Elevator
Fireplace
Greenhouse
Hot Tub Spa
New Construction
Pool
Sauna
Sports Court
Waterfront
Appliances
Dishwasher
Microwave
Oven/Range
Architectural Style
Ranch
Construction Materials
Vinyl Siding
Cooling
Central Air
Exterior
Covered Deck/Patio
Heating
Natural Gas
Forced Air
Interior
Multi Panel Doors
Patio and Porch
Patio
Property Condition
Under Construction
Roof
Shingle
Rooms
Bedroom 3
Bedroom 1
Bathroom 1
Bathroom 2
Bedroom 2
Window
Double Pane Windows
Vinyl Frames
History
| Date | Event | Price | $/Sqft | Source |
|---|---|---|---|---|
| Listed For Sale | $556,000 | $∞ | eXp Realty, LLC |
Nearby Schools
Show more
Get more info on 3 Salem Rd, Anderson Twp., OH 45230
By pressing request info, you agree that Residential and real estate professionals may contact you via phone/text about your inquiry, which may involve the use of automated means.
By pressing request info, you agree that Residential and real estate professionals may contact you via phone/text about your inquiry, which may involve the use of automated means.
