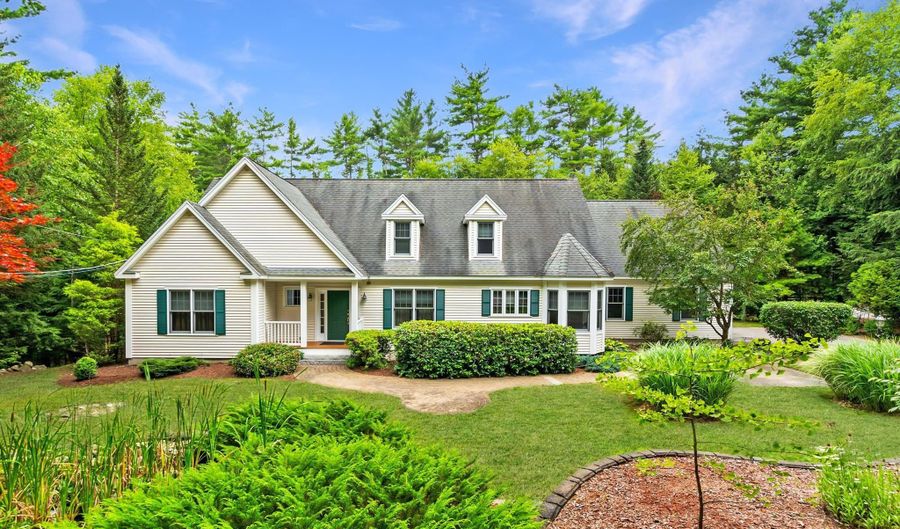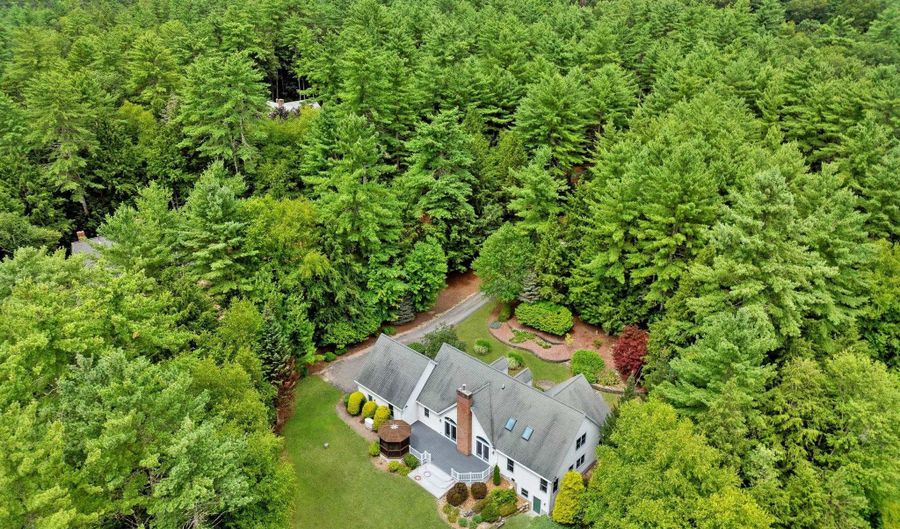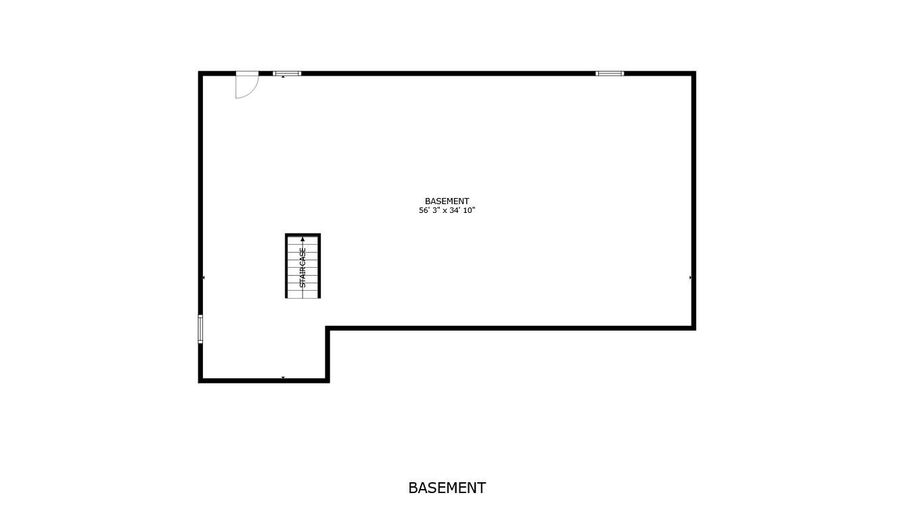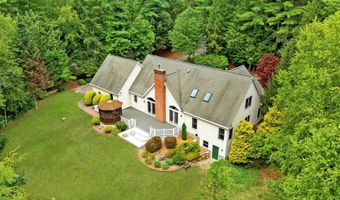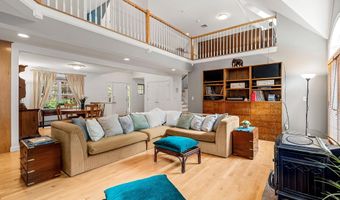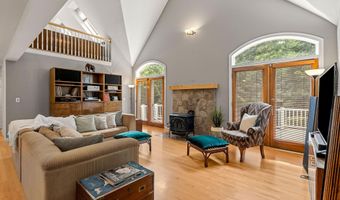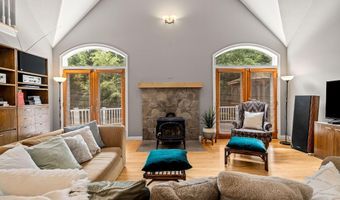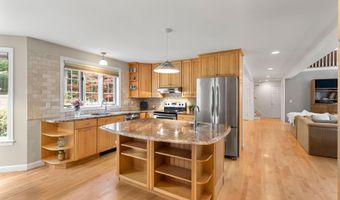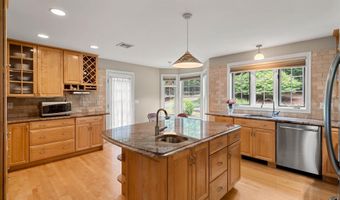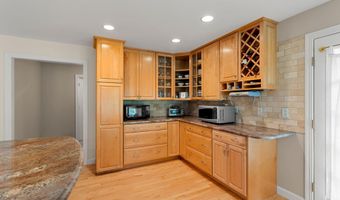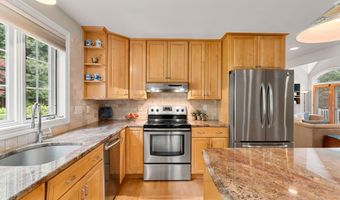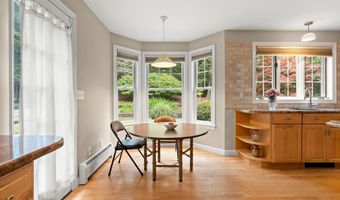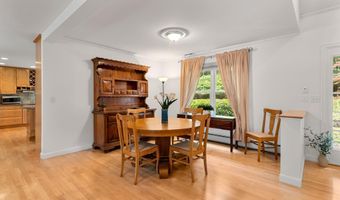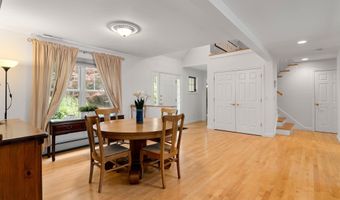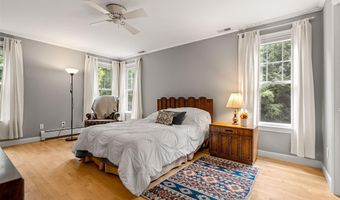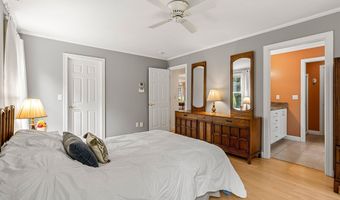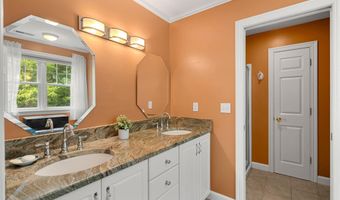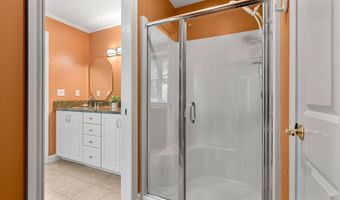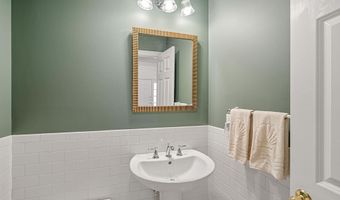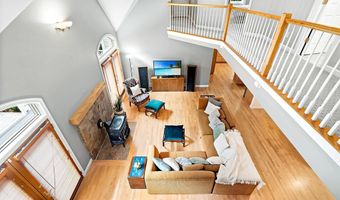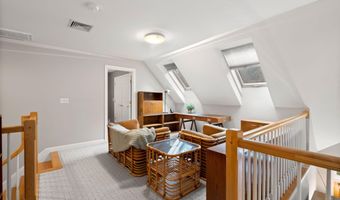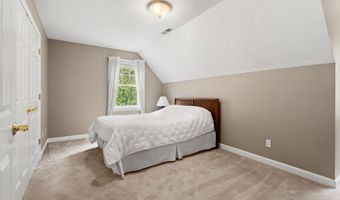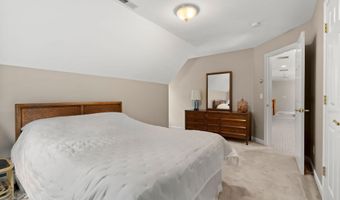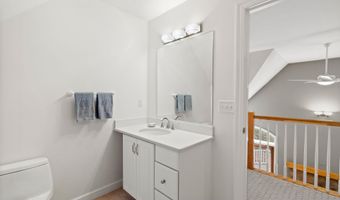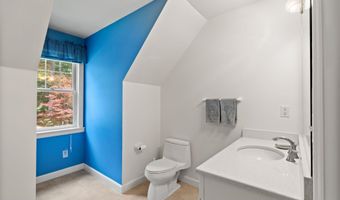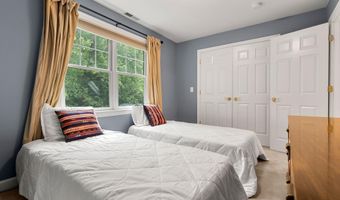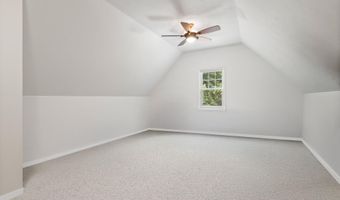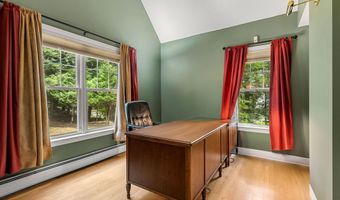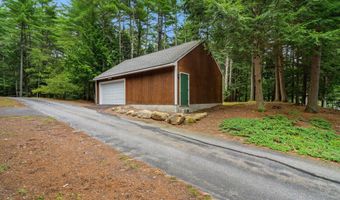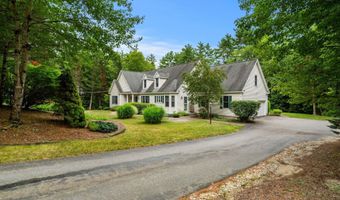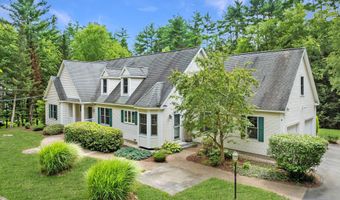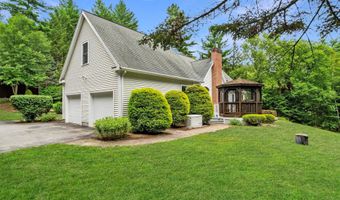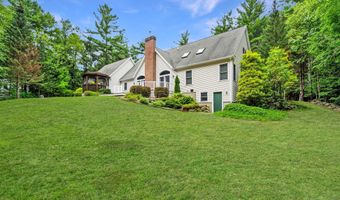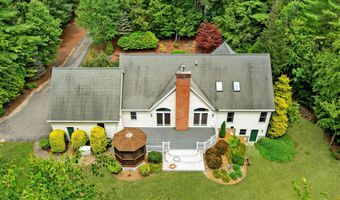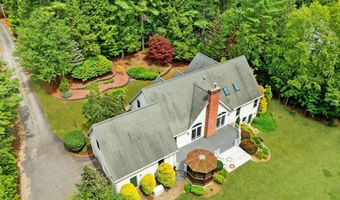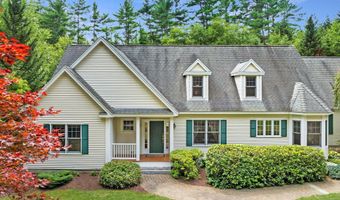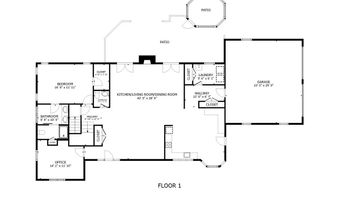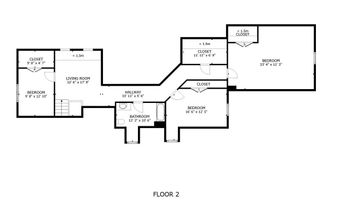Just up the road from Amherst Village, discover this elegant and beautifully maintained 4 bedroom, 3 bath contemporary Cape-style home privately set on a generous 2.3 acre landscaped lot abutting Ceasar Brook conservation. The open concept floor plan includes a light-filled great room with soaring 18 foot ceilings and double french doors out to the expansive Trex deck and gazebo. The spacious eat-in kitchen has room for everyone, featuring granite counters, stainless appliances, an island with prep sink and storage, and travertine natural stone backsplash. The office or study has built-in bookcases. The first floor Primary bedroom features an ensuite bath with granite vanity with double sinks and walk-in shower. Three additional bedrooms upstairs including a second great room or primary bedroom with vaulted ceiling above the garage, and a loft office or seating area with skylights. The unfinished walk-out basement offers 1700 sq feet of storage. In addition to the attached 2 car garage, there is a detached 4+ car garage to enjoy your car collection or hobbies. Whole house generator for convenience and peace of mind. Easy access to local shops, schools, and commuting routes. Your dream home awaits!
